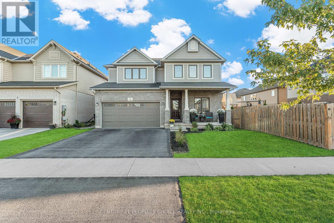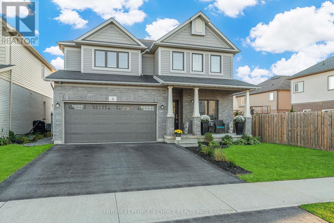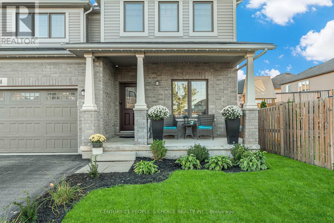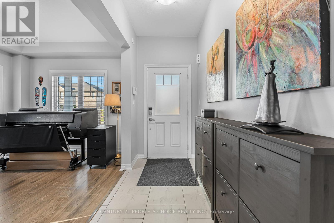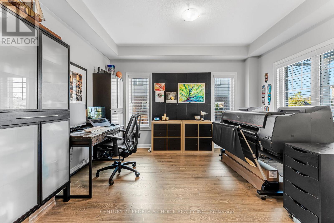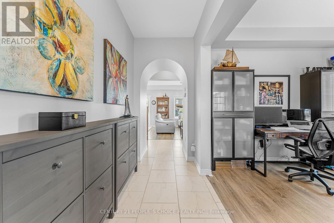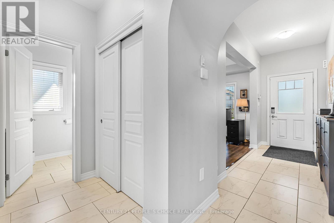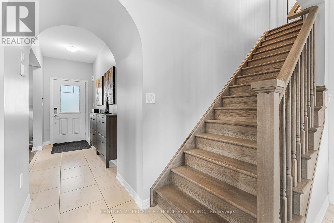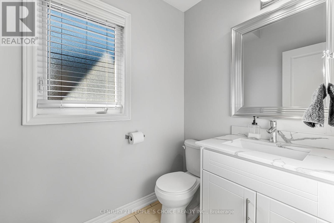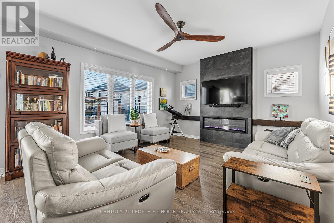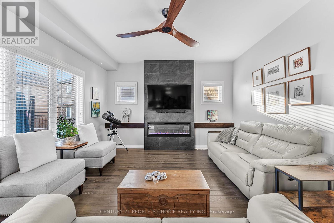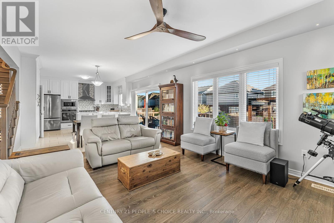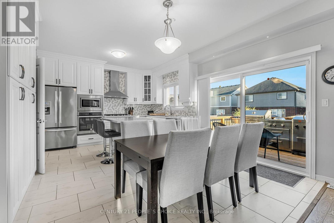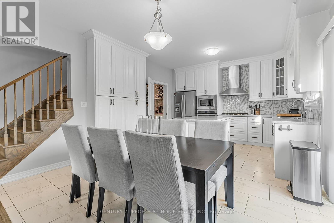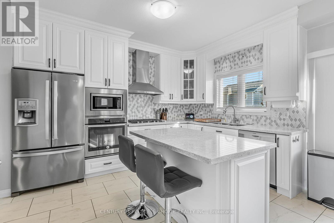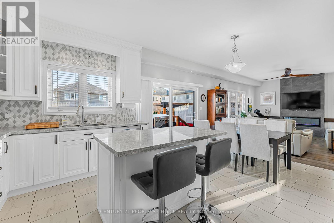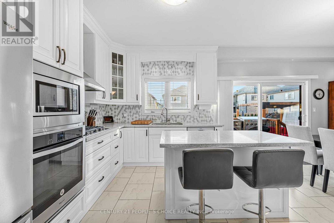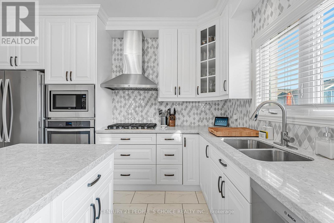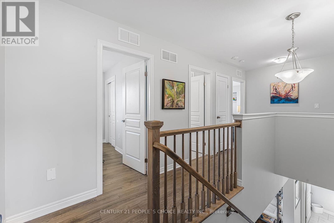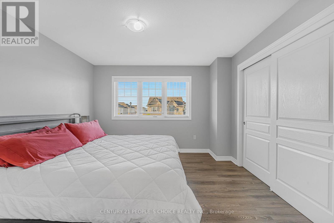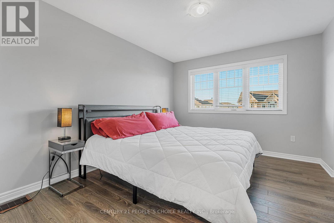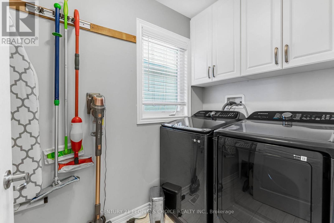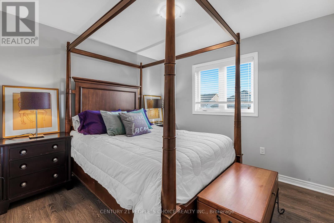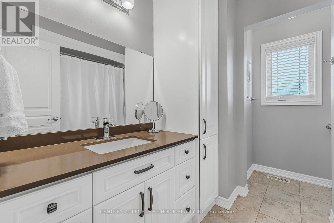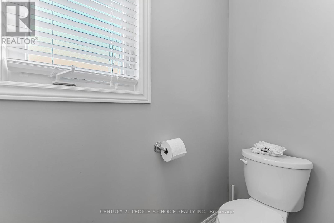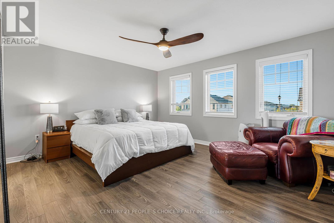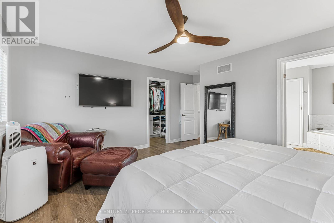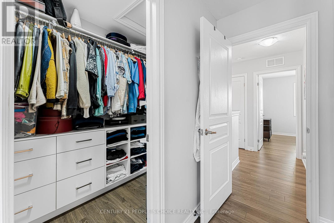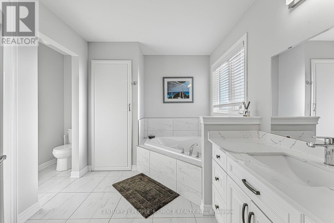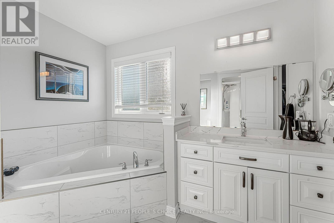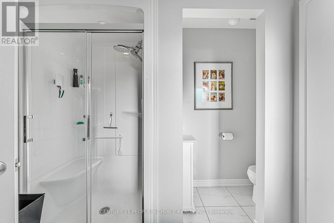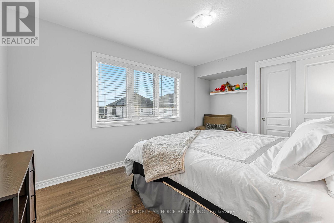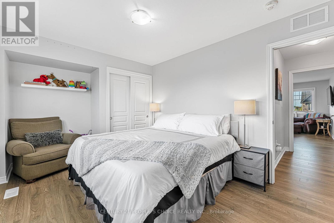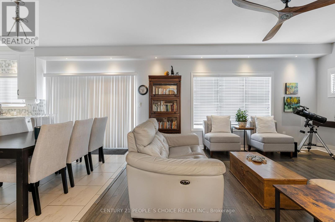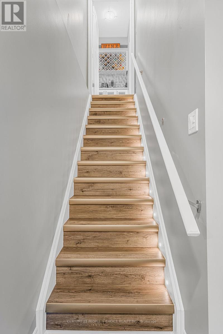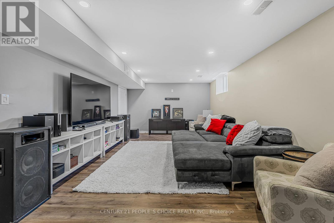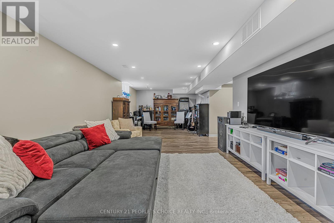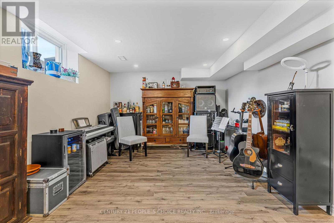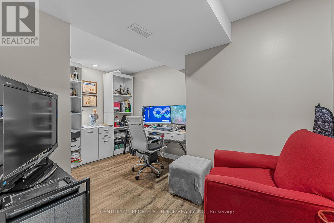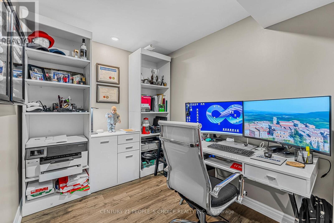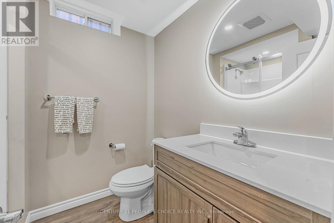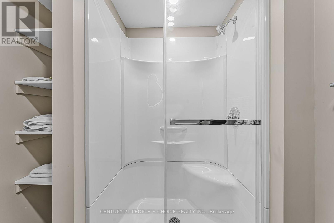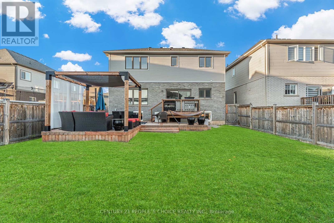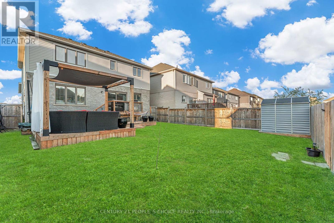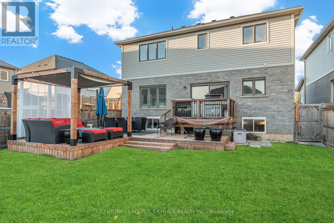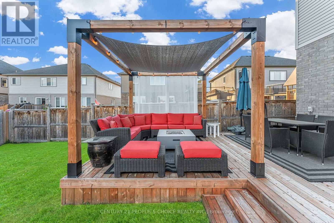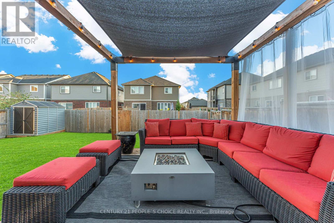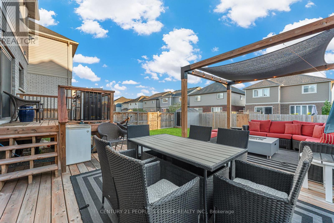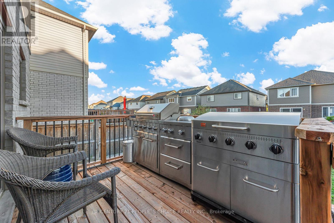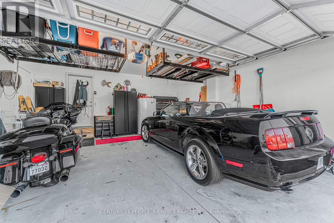4 Riley Avenue Pelham, Ontario L0S 1E6
$1,049,900
This beautiful home offers a perfect blend of modern comfort and timeless charm in one of Niagaras most desirable communities. Featuring: 4 Bedroom and 4 washroom, 2575 SQ FT (Excluding bsmt) Owner recently spent over $100k incl, finish bsmt, Modern kitchen cabinetry with upgraded kitchen appliances, Bosch hot water on demand (owned) Large deck, Life breath air scrubber system intergraded into furnace, Bell- True fiber Optic connection, bright natural light, and a thoughtfully designed layout, this property is ideal for families and those seeking a peaceful lifestyle, Bright and open-concept 9ft ceiling on main floor with large windows, walk-out to backyard, Comfortable living and dining areas, perfect for entertaining with gas line for BBQ, Generous bedrooms with ample closet space Primary suite with ensuite bath, Finished basement for extra living space, Beauty Surrounded by scenic parks, trails, and conservation areas, including the Short Hills Provincial Park and Steve Bauer Trail Just minutes to Fonthill with boutique shops, local restaurants, cafes, and community events Close to excellent schools, libraries, and recreation centres Convenient access to Welland, St. Catharines, and the QEW for easy commuting A peaceful, family-friendly neighbourhood perfect for raising children or enjoying retirement. (id:60365)
Property Details
| MLS® Number | X12440304 |
| Property Type | Single Family |
| Community Name | 662 - Fonthill |
| ParkingSpaceTotal | 6 |
Building
| BathroomTotal | 3 |
| BedroomsAboveGround | 4 |
| BedroomsTotal | 4 |
| Appliances | All, Blinds, Dryer, Washer, Window Coverings |
| BasementDevelopment | Unfinished |
| BasementType | Full (unfinished) |
| ConstructionStyleAttachment | Detached |
| CoolingType | Central Air Conditioning |
| ExteriorFinish | Brick |
| FlooringType | Vinyl, Laminate |
| FoundationType | Concrete |
| HalfBathTotal | 1 |
| HeatingFuel | Natural Gas |
| HeatingType | Forced Air |
| StoriesTotal | 2 |
| SizeInterior | 2500 - 3000 Sqft |
| Type | House |
| UtilityWater | Municipal Water |
Parking
| Attached Garage | |
| Garage |
Land
| Acreage | No |
| Sewer | Sanitary Sewer |
| SizeDepth | 108 Ft ,3 In |
| SizeFrontage | 44 Ft |
| SizeIrregular | 44 X 108.3 Ft |
| SizeTotalText | 44 X 108.3 Ft |
Rooms
| Level | Type | Length | Width | Dimensions |
|---|---|---|---|---|
| Second Level | Bathroom | Measurements not available | ||
| Second Level | Primary Bedroom | 4.65 m | 3.96 m | 4.65 m x 3.96 m |
| Second Level | Bedroom | 3.84 m | 3.05 m | 3.84 m x 3.05 m |
| Second Level | Bedroom | 3.35 m | 3.05 m | 3.35 m x 3.05 m |
| Second Level | Bedroom | 3.58 m | 3.25 m | 3.58 m x 3.25 m |
| Second Level | Bathroom | Measurements not available | ||
| Basement | Family Room | 3.81 m | 7.47 m | 3.81 m x 7.47 m |
| Basement | Office | 2.04 m | 4.12 m | 2.04 m x 4.12 m |
| Main Level | Living Room | 4.06 m | 3.05 m | 4.06 m x 3.05 m |
| Main Level | Family Room | 4.57 m | 4.01 m | 4.57 m x 4.01 m |
| Main Level | Kitchen | 4.01 m | 2.46 m | 4.01 m x 2.46 m |
| Main Level | Dining Room | 4.01 m | 3.05 m | 4.01 m x 3.05 m |
| Main Level | Bathroom | Measurements not available |
https://www.realtor.ca/real-estate/28941760/4-riley-avenue-pelham-fonthill-662-fonthill
Tenzin Khedup
Salesperson
1780 Albion Road Unit 2 & 3
Toronto, Ontario M9V 1C1

