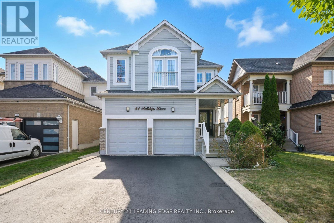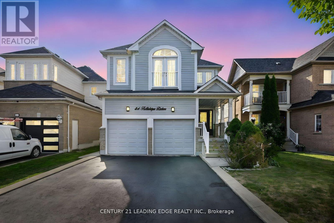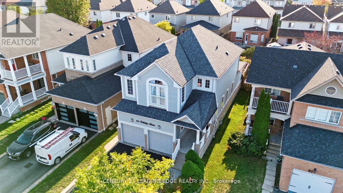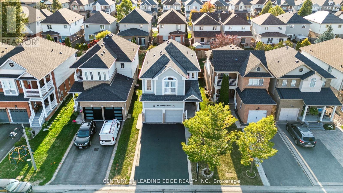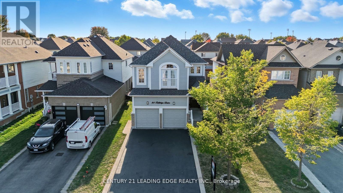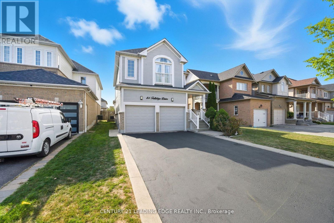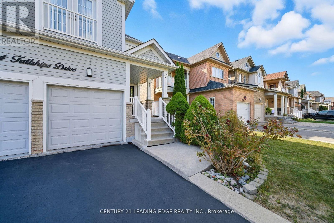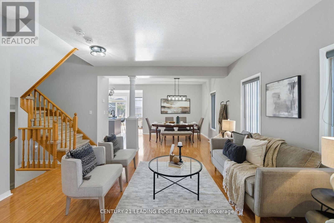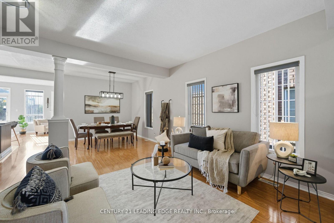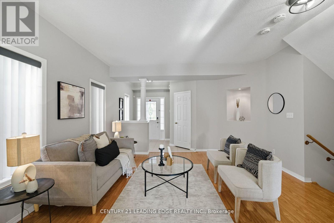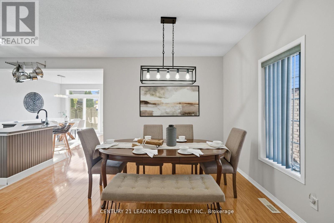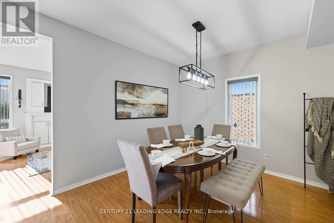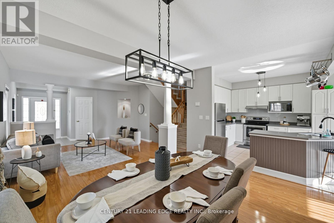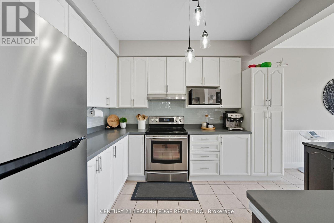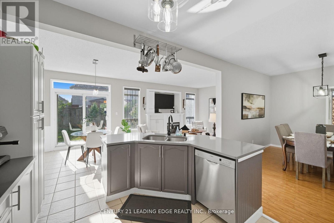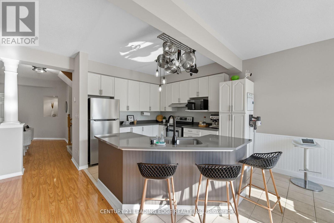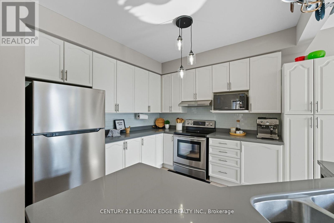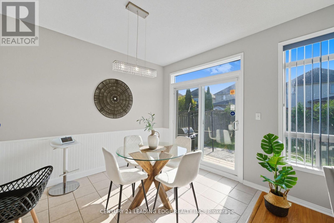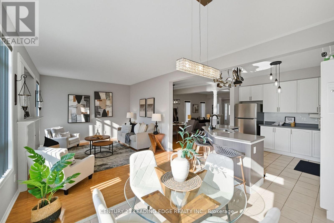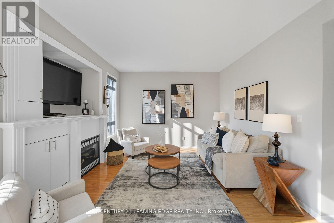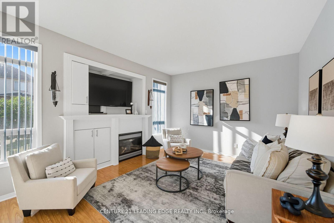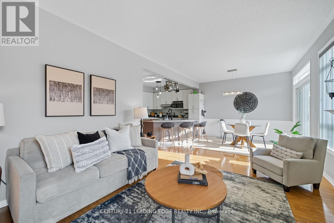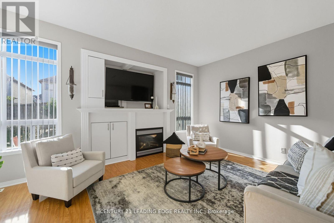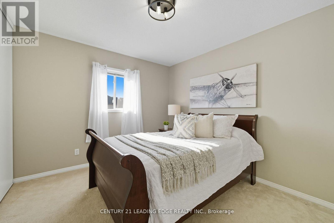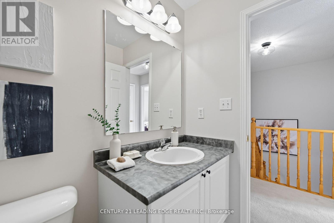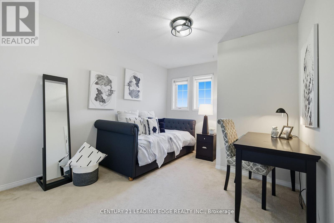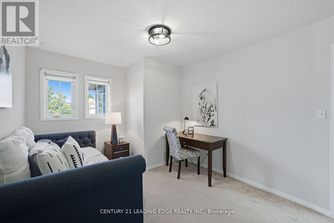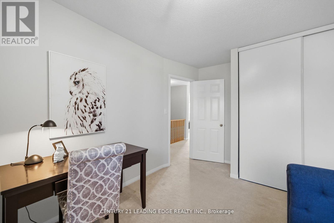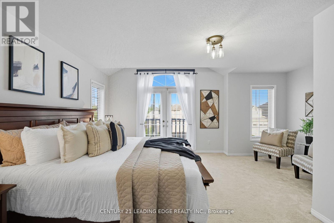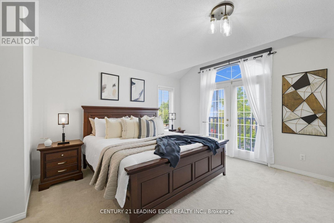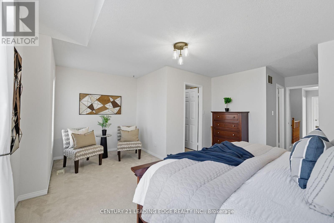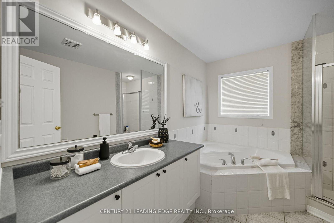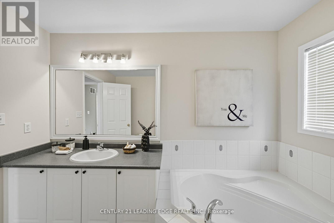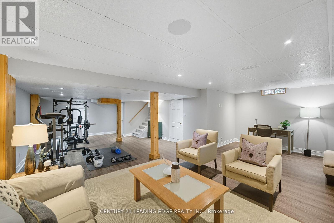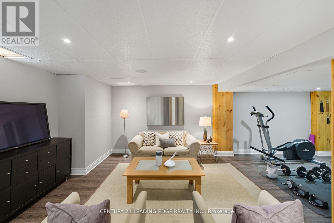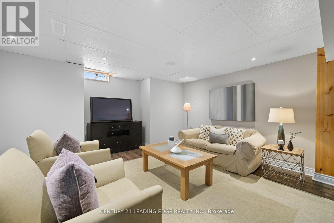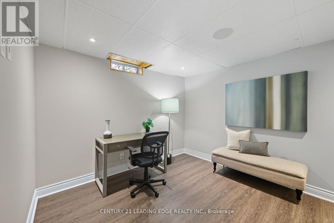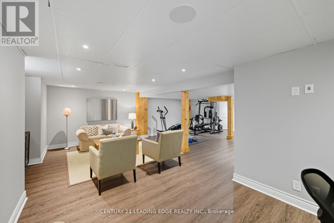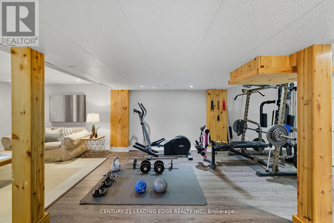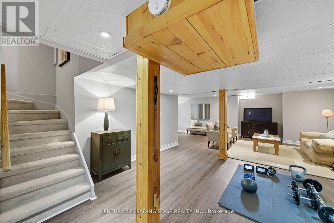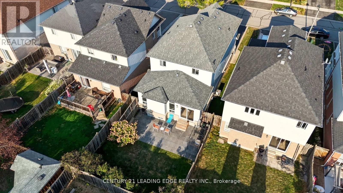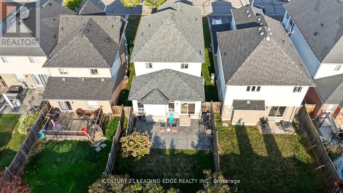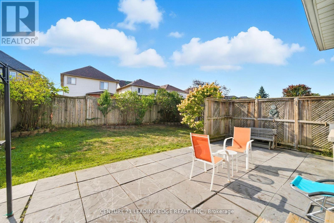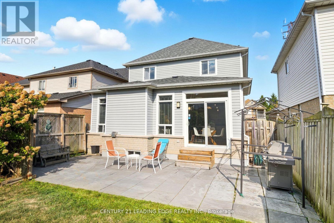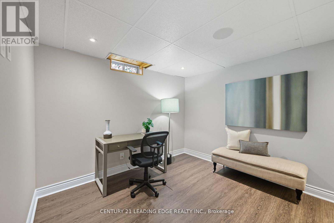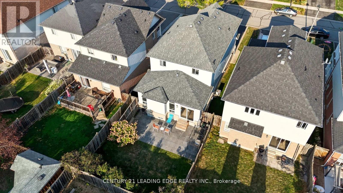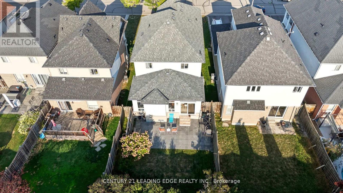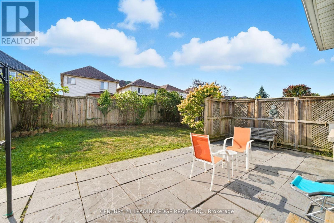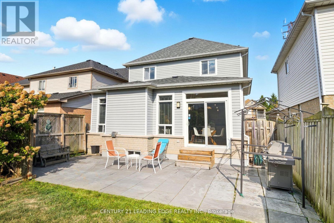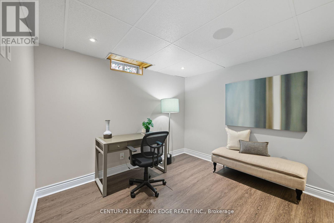84 Tallships Drive Whitby, Ontario L1N 9X5
$1,159,800
Fantastic Home In High Demand Whitby Shores! 4 Spacious Bedrooms , Huge Primary With Separate Glass Shower And Soaker Tub! Nine Foot Ceiling On Main Floor! Open Concept Floor Plan With Entertainment Style Kitchen With Quartz Counters and Pantry! Gorgeous Finished Basement With Pot Lights and Built-in Speakers! Plenty Of Room For The Family! Spacious Family Room with Gas Fireplace! Walk-out to fully fenced yard with patio. Bright Family Size Breakfast area! Storage areas. Roof Re-Shingled In 2017! Furnace 2015 New Insulated Garage Doors! Gas Line for BBQ. Freshly Painted. 4 Car parking on Driveway! Exterior Soffit lights!: Steps To Public School, Lake, Trails, Shopping Centre, Marina, Sports Complex. (id:60365)
Property Details
| MLS® Number | E12439388 |
| Property Type | Single Family |
| Community Name | Port Whitby |
| AmenitiesNearBy | Schools, Marina, Park |
| CommunityFeatures | Community Centre |
| EquipmentType | Water Heater |
| ParkingSpaceTotal | 6 |
| RentalEquipmentType | Water Heater |
| Structure | Porch |
Building
| BathroomTotal | 3 |
| BedroomsAboveGround | 4 |
| BedroomsTotal | 4 |
| Amenities | Fireplace(s) |
| Appliances | Garage Door Opener Remote(s), Dishwasher, Dryer, Stove, Washer, Window Coverings, Refrigerator |
| BasementDevelopment | Finished |
| BasementType | N/a (finished) |
| ConstructionStyleAttachment | Detached |
| CoolingType | Central Air Conditioning |
| ExteriorFinish | Vinyl Siding |
| FireplacePresent | Yes |
| FlooringType | Laminate, Ceramic, Carpeted |
| FoundationType | Poured Concrete |
| HalfBathTotal | 1 |
| HeatingFuel | Natural Gas |
| HeatingType | Forced Air |
| StoriesTotal | 2 |
| SizeInterior | 2000 - 2500 Sqft |
| Type | House |
| UtilityWater | Municipal Water |
Parking
| Attached Garage | |
| Garage |
Land
| Acreage | No |
| FenceType | Fenced Yard |
| LandAmenities | Schools, Marina, Park |
| Sewer | Sanitary Sewer |
| SizeDepth | 111 Ft ,7 In |
| SizeFrontage | 34 Ft ,6 In |
| SizeIrregular | 34.5 X 111.6 Ft |
| SizeTotalText | 34.5 X 111.6 Ft |
| SurfaceWater | Lake/pond |
| ZoningDescription | Residential |
Rooms
| Level | Type | Length | Width | Dimensions |
|---|---|---|---|---|
| Second Level | Primary Bedroom | 5.36 m | 4.47 m | 5.36 m x 4.47 m |
| Second Level | Bedroom 2 | 3.83 m | 3 m | 3.83 m x 3 m |
| Second Level | Bedroom 3 | 3.42 m | 3.1 m | 3.42 m x 3.1 m |
| Second Level | Bedroom 4 | 3.37 m | 3.18 m | 3.37 m x 3.18 m |
| Basement | Living Room | 7.15 m | 3.54 m | 7.15 m x 3.54 m |
| Basement | Recreational, Games Room | 6 m | 4.87 m | 6 m x 4.87 m |
| Ground Level | Kitchen | 3.93 m | 3.3 m | 3.93 m x 3.3 m |
| Ground Level | Eating Area | 3.5 m | 2.66 m | 3.5 m x 2.66 m |
| Ground Level | Family Room | 5 m | 3.66 m | 5 m x 3.66 m |
| Ground Level | Dining Room | 3.4 m | 3.24 m | 3.4 m x 3.24 m |
| Ground Level | Living Room | 3.8 m | 3 m | 3.8 m x 3 m |
https://www.realtor.ca/real-estate/28940093/84-tallships-drive-whitby-port-whitby-port-whitby
David J. Beaton
Salesperson
408 Dundas St West
Whitby, Ontario L1N 2M7

