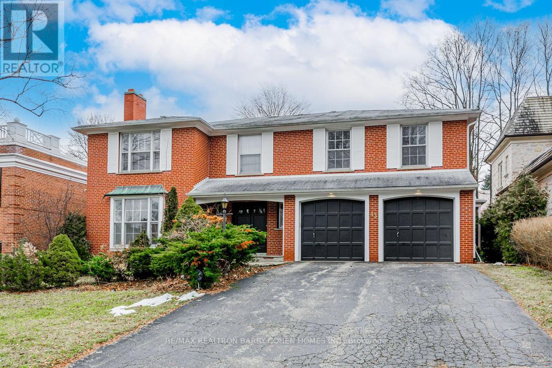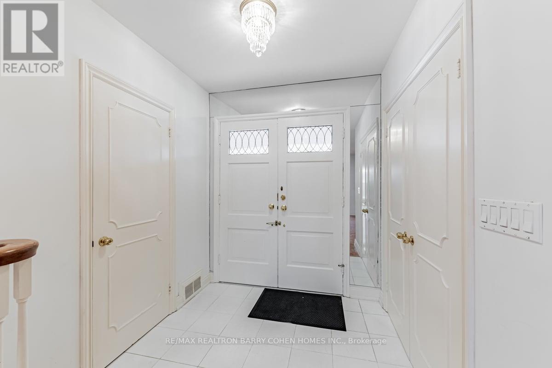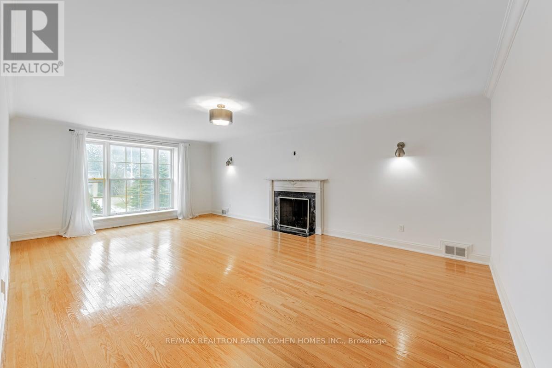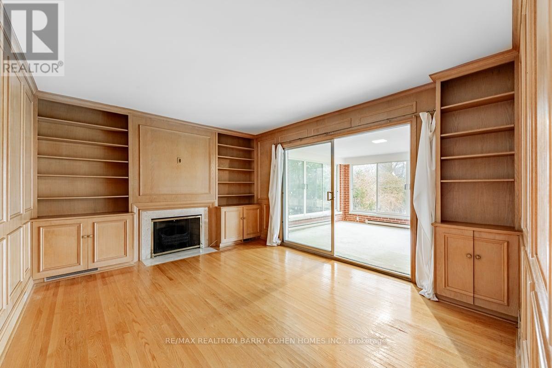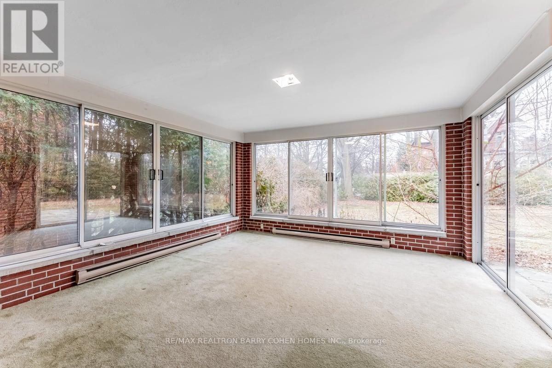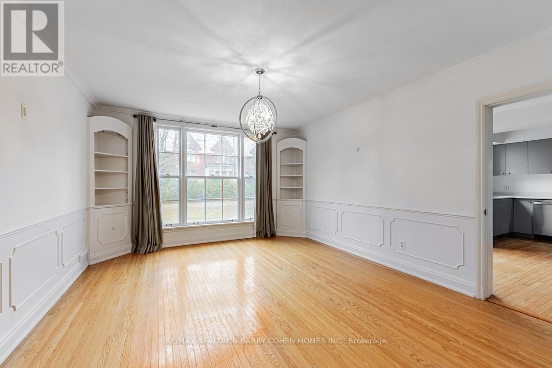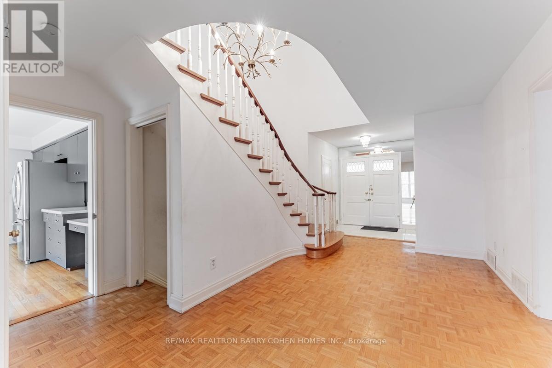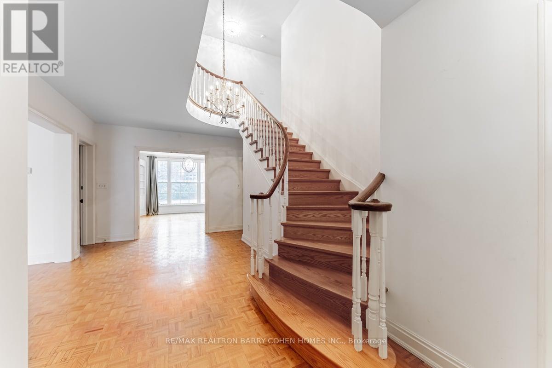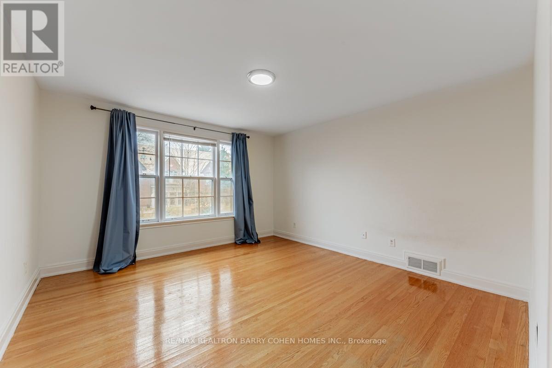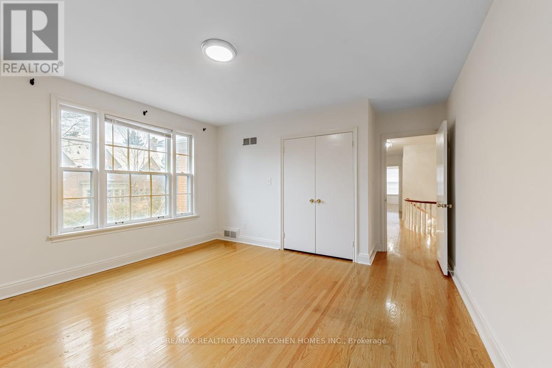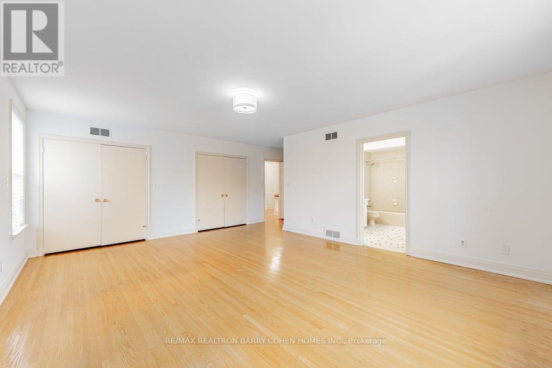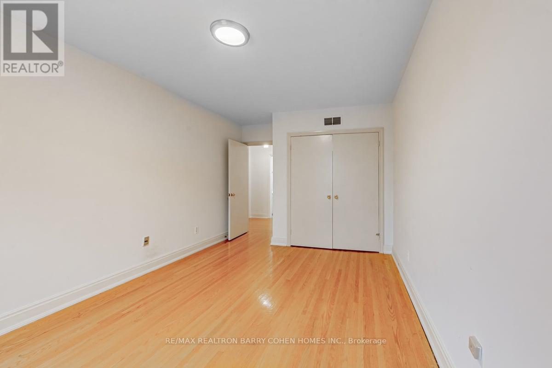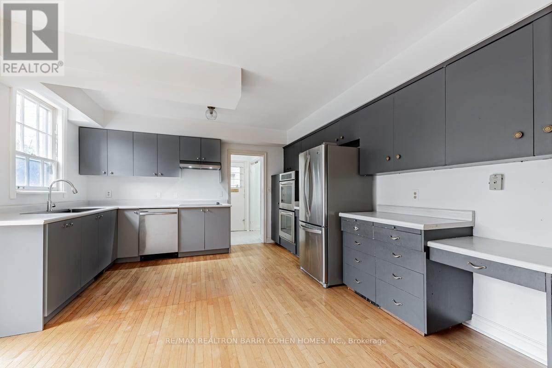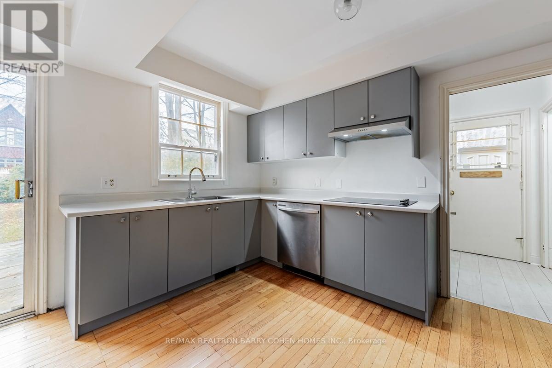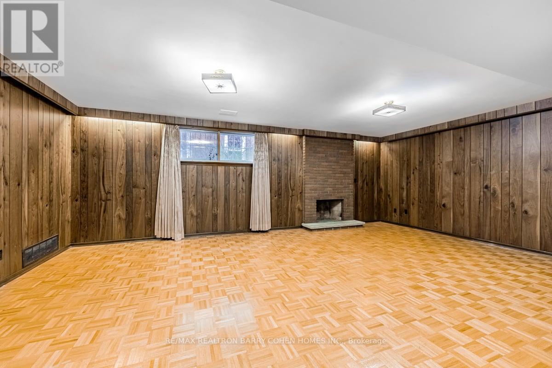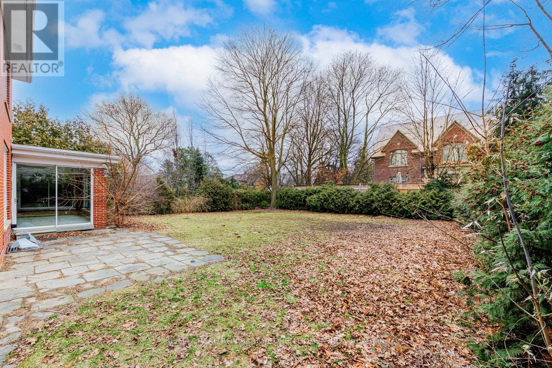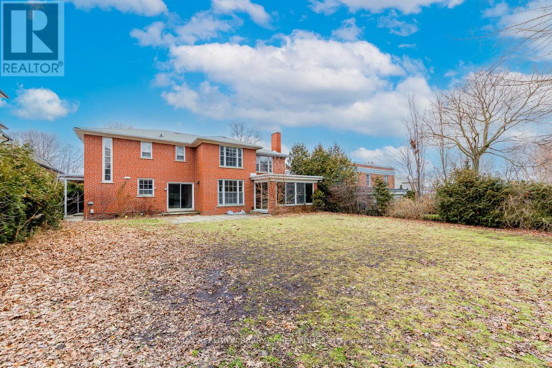43 Stratheden Road Toronto, Ontario M4N 1E5
$6,880 Monthly
* Prime Lawrence Park Location * Spacious 5 Bedroom, 5 Bath,The Perfect Family Home On Huge Lot! Main Floor Offering Large Principle Living And Dining Areas, With Spacious Eat-In Kitchen,Large Sun Room Walks Out To Fenced Backyard * Large Master With Ensuite * Finished Lower Level * Built-In Two Car Garage * Lower Level Offers Large Rec Room And Laundry. Brilliant Neighbourhood For The Growing Family, Close To Great Schools, Sunnybrook, Lush Parks, Trails, Shops, Restaurants, Blythwood Public School District and So Much More! Short-Term Lease Available With Furnished Property Upon Request. (id:60365)
Property Details
| MLS® Number | C12439671 |
| Property Type | Single Family |
| Community Name | Bridle Path-Sunnybrook-York Mills |
| AmenitiesNearBy | Hospital, Public Transit, Park, Schools |
| ParkingSpaceTotal | 6 |
Building
| BathroomTotal | 5 |
| BedroomsAboveGround | 5 |
| BedroomsBelowGround | 2 |
| BedroomsTotal | 7 |
| Appliances | Cooktop, Dishwasher, Dryer, Oven, Washer, Refrigerator |
| BasementDevelopment | Finished |
| BasementFeatures | Walk-up |
| BasementType | N/a (finished) |
| ConstructionStyleAttachment | Detached |
| CoolingType | Central Air Conditioning |
| ExteriorFinish | Brick |
| FireplacePresent | Yes |
| FlooringType | Hardwood |
| FoundationType | Unknown |
| HalfBathTotal | 2 |
| HeatingFuel | Natural Gas |
| HeatingType | Forced Air |
| StoriesTotal | 2 |
| SizeInterior | 3000 - 3500 Sqft |
| Type | House |
| UtilityWater | Municipal Water |
Parking
| Garage |
Land
| Acreage | No |
| FenceType | Fenced Yard |
| LandAmenities | Hospital, Public Transit, Park, Schools |
| Sewer | Sanitary Sewer |
| SizeDepth | 133 Ft ,8 In |
| SizeFrontage | 66 Ft |
| SizeIrregular | 66 X 133.7 Ft |
| SizeTotalText | 66 X 133.7 Ft |
Rooms
| Level | Type | Length | Width | Dimensions |
|---|---|---|---|---|
| Second Level | Bedroom 5 | 4.38 m | 3.18 m | 4.38 m x 3.18 m |
| Second Level | Primary Bedroom | 5.85 m | 4.63 m | 5.85 m x 4.63 m |
| Second Level | Bedroom 2 | 4.18 m | 3.85 m | 4.18 m x 3.85 m |
| Second Level | Bedroom 3 | 4.23 m | 3.98 m | 4.23 m x 3.98 m |
| Second Level | Bedroom 4 | 5.18 m | 3.25 m | 5.18 m x 3.25 m |
| Basement | Recreational, Games Room | 6.83 m | 4.48 m | 6.83 m x 4.48 m |
| Main Level | Foyer | 7.03 m | 3.95 m | 7.03 m x 3.95 m |
| Main Level | Living Room | 7.1 m | 4.55 m | 7.1 m x 4.55 m |
| Main Level | Dining Room | 4.65 m | 3.95 m | 4.65 m x 3.95 m |
| Main Level | Kitchen | 4.78 m | 4.25 m | 4.78 m x 4.25 m |
| Main Level | Family Room | 4.33 m | 3.65 m | 4.33 m x 3.65 m |
| Main Level | Sunroom | 4.63 m | 4.53 m | 4.63 m x 4.53 m |
Utilities
| Electricity | Available |
| Sewer | Available |
Adam Sajjadian Mousavi
Broker
309 York Mills Ro Unit 7
Toronto, Ontario M2L 1L3
Barry Cohen
Broker
309 York Mills Ro Unit 7
Toronto, Ontario M2L 1L3

