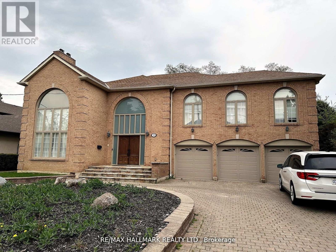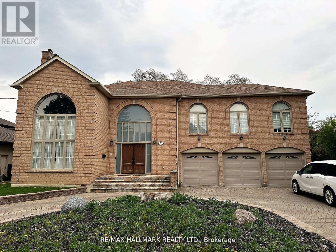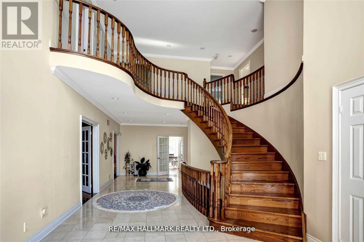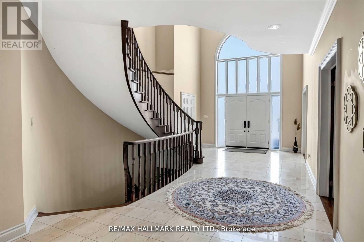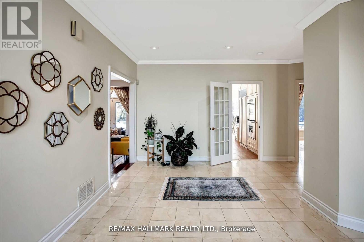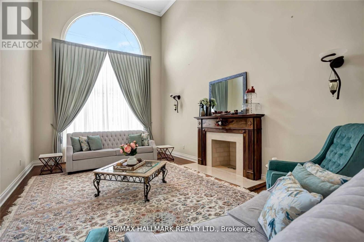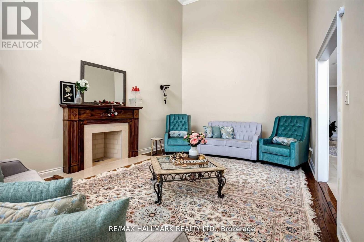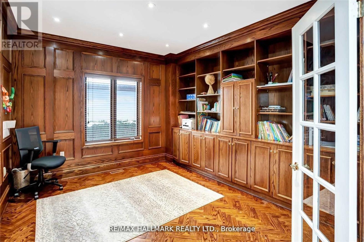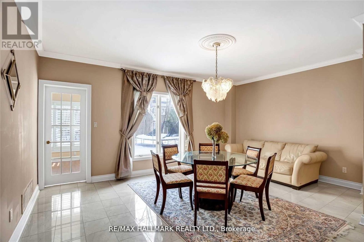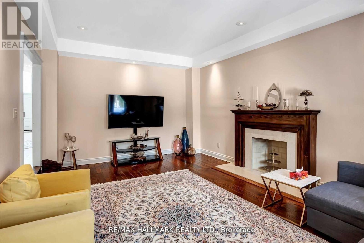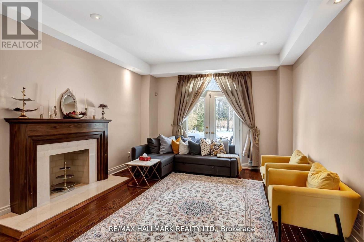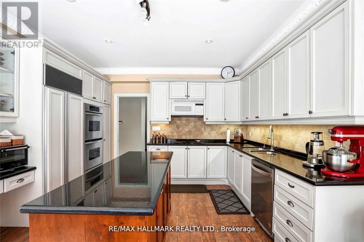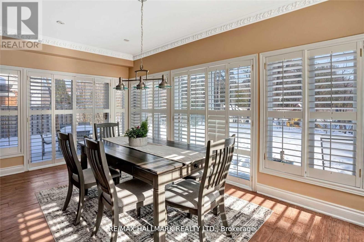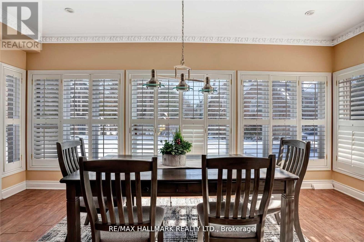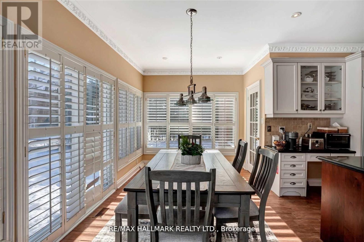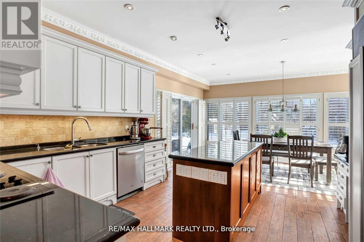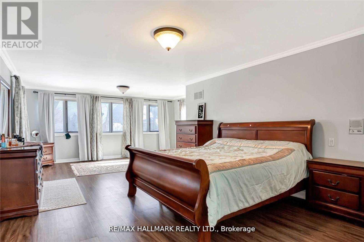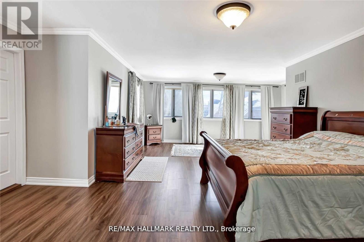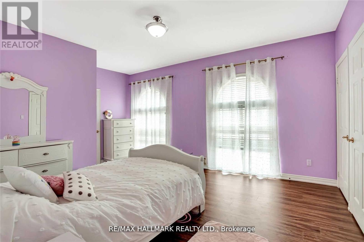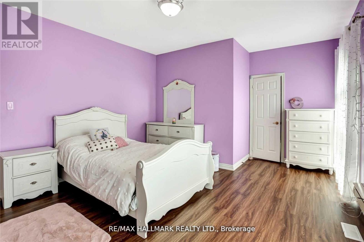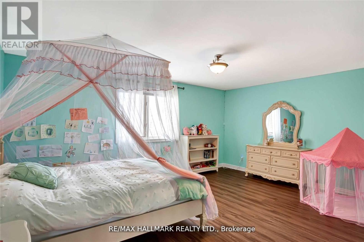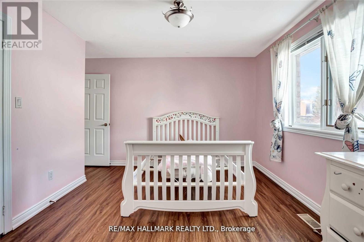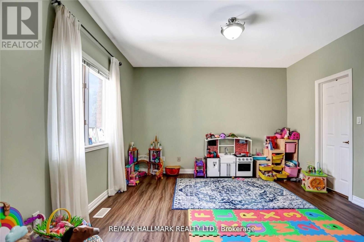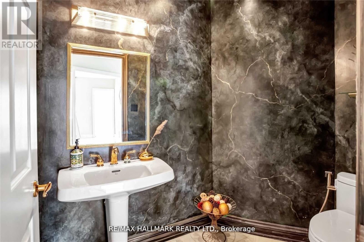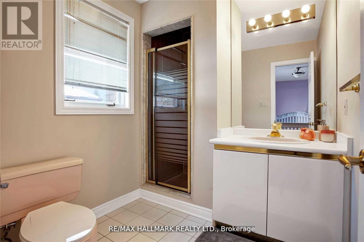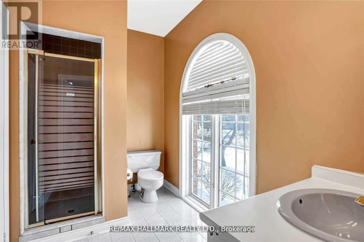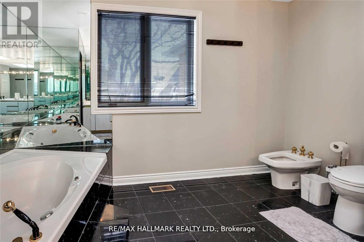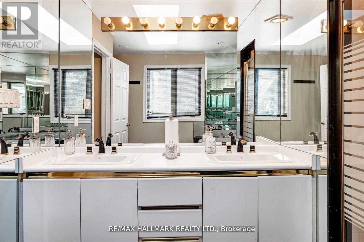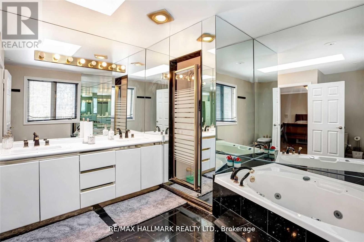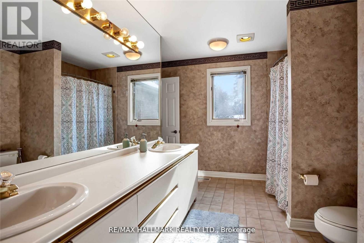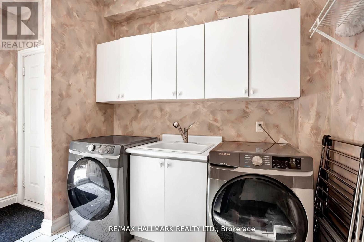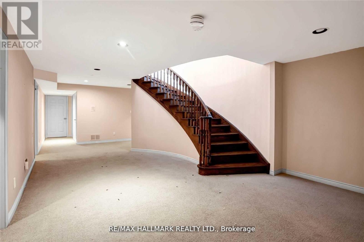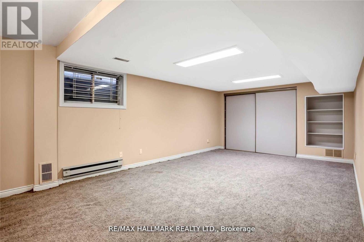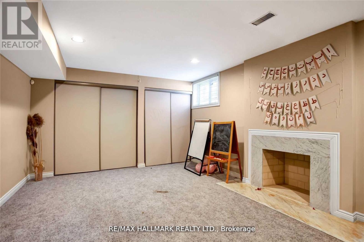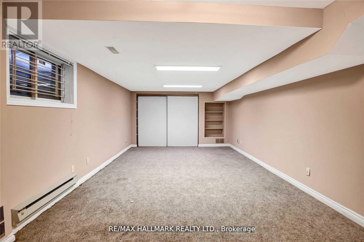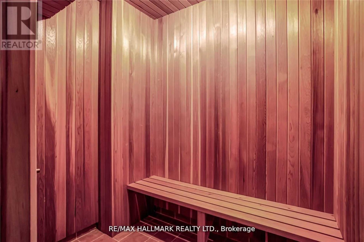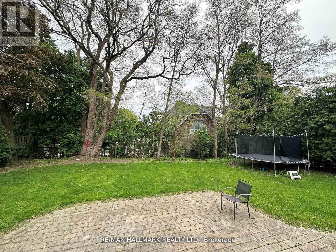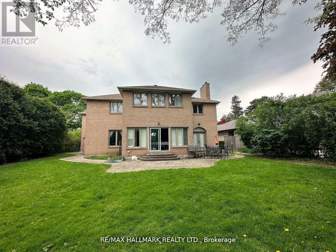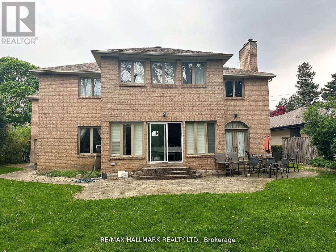53 Harrison Road Toronto, Ontario M2L 1V7
$8,000 Monthly
Great Opportunity to Lease Beautiful Bright & Spacious Family Home In Prestigious St. Andrew Windfields! Premium Lot W/3Car Garage &Circular Drive W/Parking For 12Cars. Upgraded W/ Luxury Finishes Inc: Hardwood Floors, Cathedral Ceilings, 3 Marble Fireplaces, Formal Rooms, 5+1 Bedrooms+ 6Baths. Sun Filled Family Sized Kitchen W/Breakfast Area & W/O To Yard. New Cushion Floors On 2nd Level(21), Curtains(21). Finished Basement W/Rec Rm & Bedroom W/5Pc Bath. Perfectly Located Steps To Fine Schools, Parks, Shopping, Restaurants, Amenities, Hwys And Transit! (id:60365)
Property Details
| MLS® Number | C12439629 |
| Property Type | Single Family |
| Community Name | St. Andrew-Windfields |
| AmenitiesNearBy | Park, Place Of Worship, Public Transit, Schools |
| ParkingSpaceTotal | 12 |
Building
| BathroomTotal | 6 |
| BedroomsAboveGround | 5 |
| BedroomsBelowGround | 1 |
| BedroomsTotal | 6 |
| Appliances | Central Vacuum, Cooktop, Dishwasher, Dryer, Hood Fan, Microwave, Oven, Sauna, Washer, Window Coverings, Refrigerator |
| BasementDevelopment | Finished |
| BasementType | Full (finished) |
| ConstructionStyleAttachment | Detached |
| CoolingType | Central Air Conditioning |
| ExteriorFinish | Brick |
| FireplacePresent | Yes |
| FlooringType | Carpeted, Hardwood, Marble, Ceramic |
| FoundationType | Concrete |
| HalfBathTotal | 1 |
| HeatingFuel | Natural Gas |
| HeatingType | Forced Air |
| StoriesTotal | 2 |
| SizeInterior | 3500 - 5000 Sqft |
| Type | House |
| UtilityWater | Municipal Water |
Parking
| Garage |
Land
| Acreage | No |
| LandAmenities | Park, Place Of Worship, Public Transit, Schools |
| Sewer | Sanitary Sewer |
| SizeDepth | 152 Ft ,3 In |
| SizeFrontage | 78 Ft |
| SizeIrregular | 78 X 152.3 Ft |
| SizeTotalText | 78 X 152.3 Ft |
Rooms
| Level | Type | Length | Width | Dimensions |
|---|---|---|---|---|
| Second Level | Bedroom 5 | Measurements not available | ||
| Second Level | Primary Bedroom | Measurements not available | ||
| Second Level | Bedroom 2 | Measurements not available | ||
| Second Level | Bedroom 3 | Measurements not available | ||
| Second Level | Bedroom 4 | Measurements not available | ||
| Basement | Recreational, Games Room | Measurements not available | ||
| Basement | Bedroom | Measurements not available | ||
| Main Level | Living Room | Measurements not available | ||
| Main Level | Dining Room | Measurements not available | ||
| Main Level | Kitchen | Measurements not available | ||
| Main Level | Family Room | Measurements not available | ||
| Main Level | Office | Measurements not available |
Jeff Jaffari
Broker
685 Sheppard Ave E #401
Toronto, Ontario M2K 1B6
Jay Jaffari
Broker
685 Sheppard Ave E #401
Toronto, Ontario M2K 1B6

