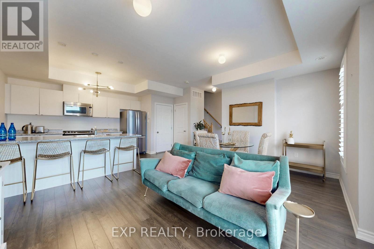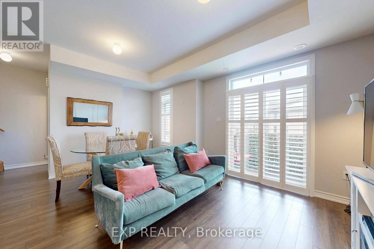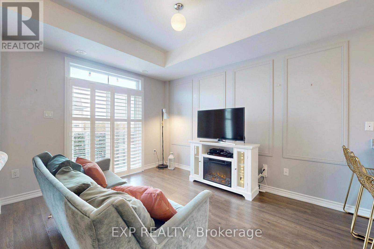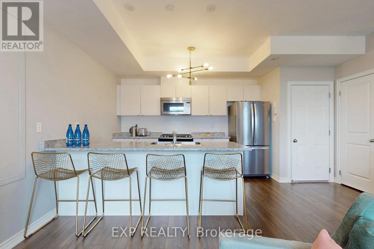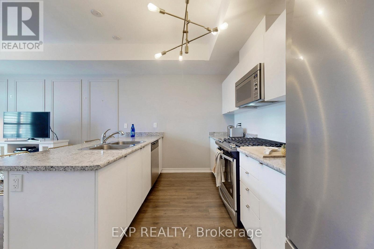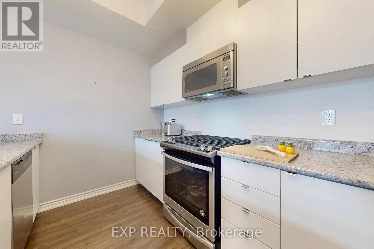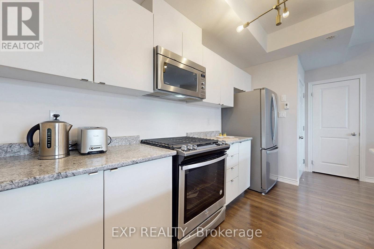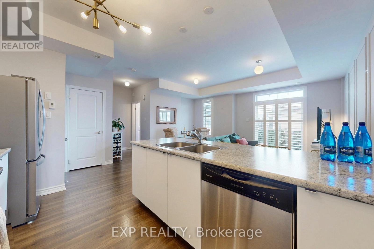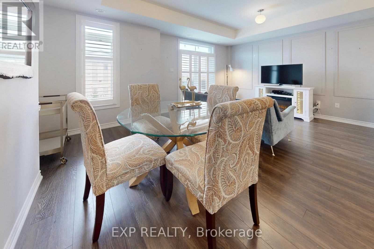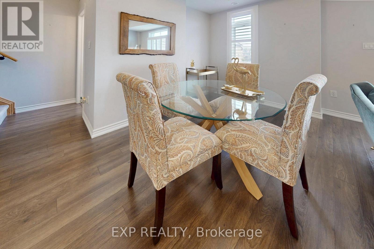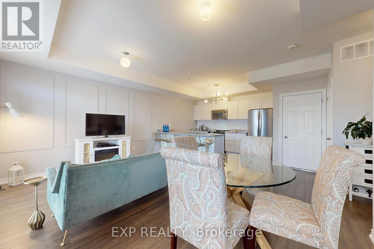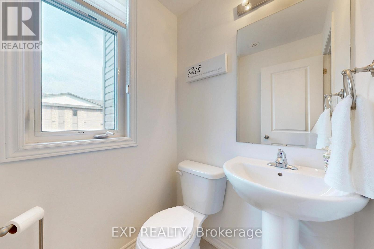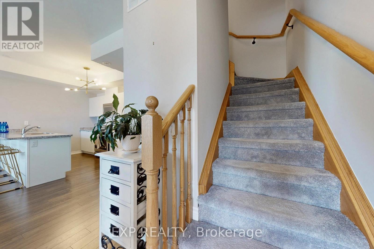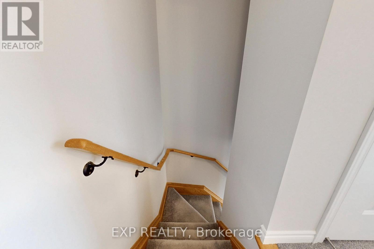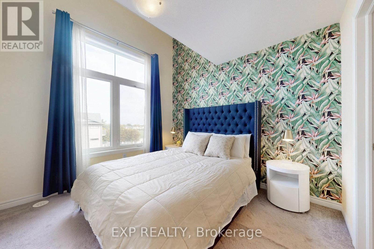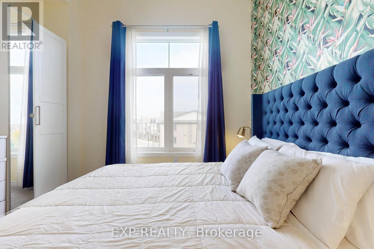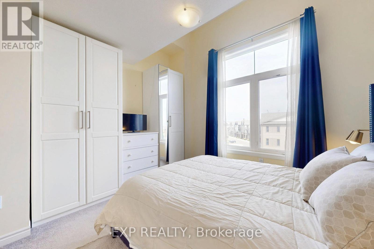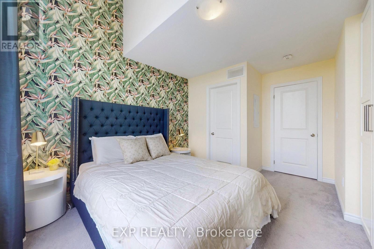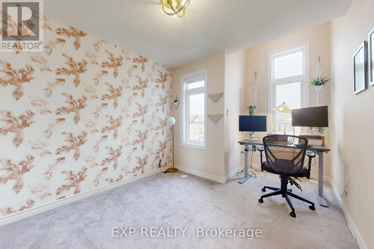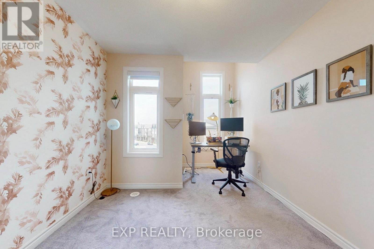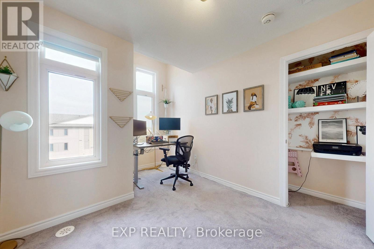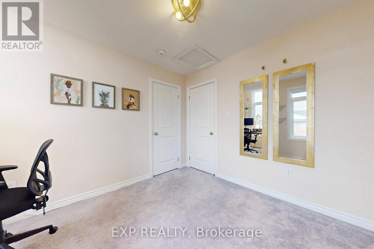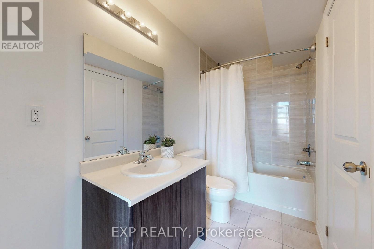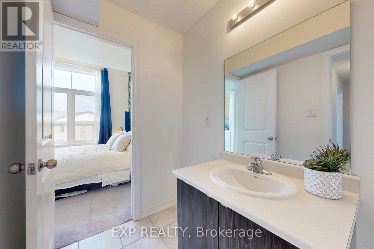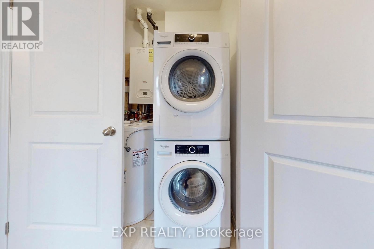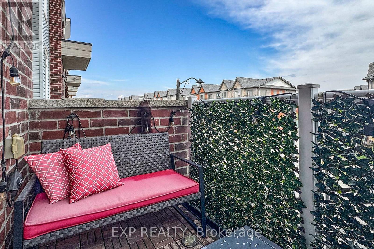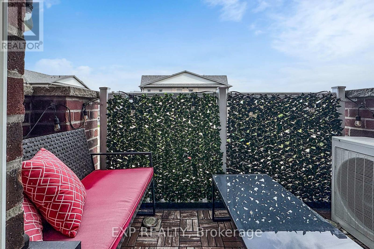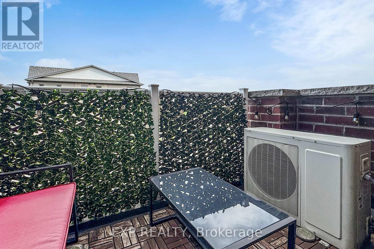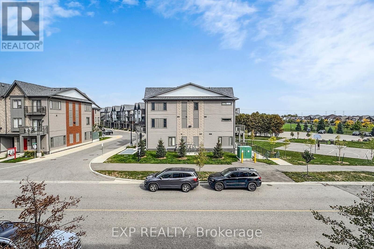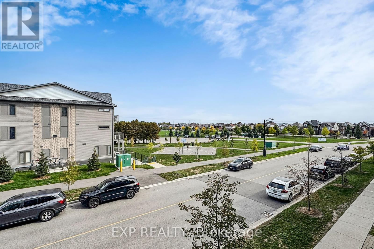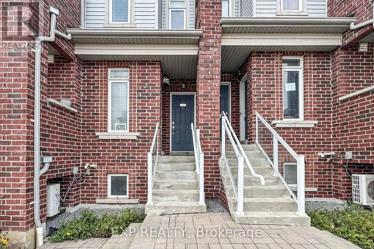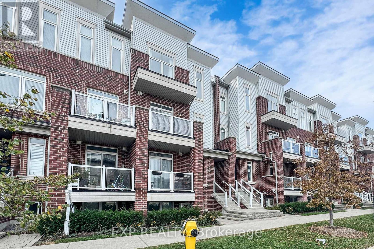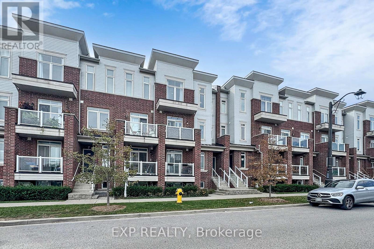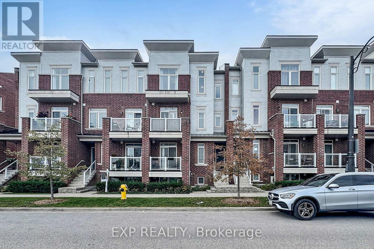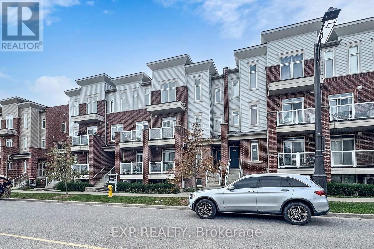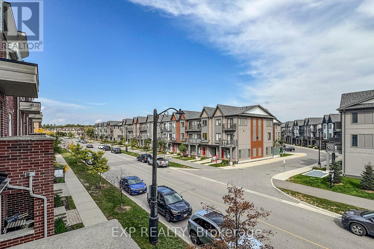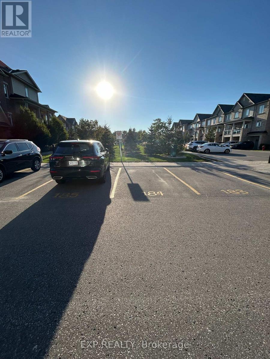94 - 2584 William Jackson Drive Pickering, Ontario L1X 0E5
$549,000Maintenance, Common Area Maintenance
$314.20 Monthly
Maintenance, Common Area Maintenance
$314.20 Monthly~Welcome to this modern 2-bedroom, 2-washroom condo townhouse in Pickering's sought-after Duffin Heights community. ~This bright, open-concept home features a spacious living and dining area with elegant wall paneling and custom Hunter Douglas shutters/blinds. ~The kitchen boasts stainless steel appliances, a gas stove, and a breakfast bar perfect for entertaining. ~Upstairs, the primary bedroom impresses with soaring ceilings, a bold feature wall, large windows, and a custom closet for stylish storage. ~A versatile second bedroom doubles as a home office or guest room. ~Enjoy the convenience of a main-floor powder room and contemporary finishes throughout. ~Ideally located close to schools, parks, shopping, Hwy 401/407, and Pickering GO. ~Move-in ready with style and comfort! ) ~Parking Spot 184 (Behind the unit) ~Offer Presentation Day~ Wed, October 8, 2025, 3 PM (id:60365)
Property Details
| MLS® Number | E12438736 |
| Property Type | Single Family |
| Community Name | Duffin Heights |
| CommunityFeatures | Pet Restrictions |
| EquipmentType | Water Heater, Water Heater - Tankless |
| Features | Balcony |
| ParkingSpaceTotal | 1 |
| RentalEquipmentType | Water Heater, Water Heater - Tankless |
Building
| BathroomTotal | 2 |
| BedroomsAboveGround | 2 |
| BedroomsTotal | 2 |
| CoolingType | Central Air Conditioning |
| ExteriorFinish | Brick |
| HalfBathTotal | 1 |
| HeatingFuel | Natural Gas |
| HeatingType | Forced Air |
| SizeInterior | 1000 - 1199 Sqft |
| Type | Row / Townhouse |
Parking
| No Garage |
Land
| Acreage | No |
Rooms
| Level | Type | Length | Width | Dimensions |
|---|---|---|---|---|
| Second Level | Primary Bedroom | 3.62 m | 3.26 m | 3.62 m x 3.26 m |
| Second Level | Bedroom 2 | 2.92 m | 2.46 m | 2.92 m x 2.46 m |
| Main Level | Living Room | 4.96 m | 4.17 m | 4.96 m x 4.17 m |
| Main Level | Kitchen | 3.38 m | 2.43 m | 3.38 m x 2.43 m |
| Main Level | Dining Room | 4.96 m | 4.17 m | 4.96 m x 4.17 m |
Jasmine Lee
Broker
4711 Yonge St 10th Flr, 106430
Toronto, Ontario M2N 6K8

