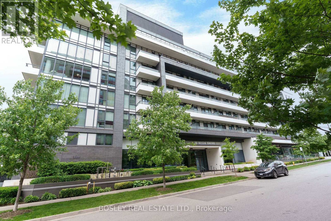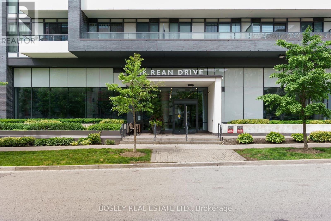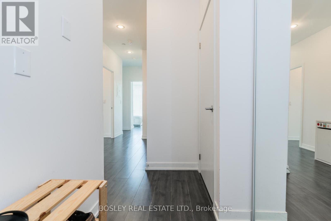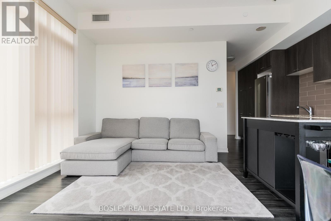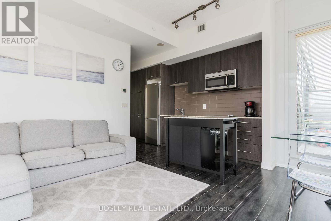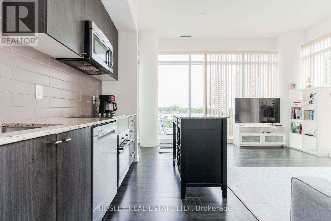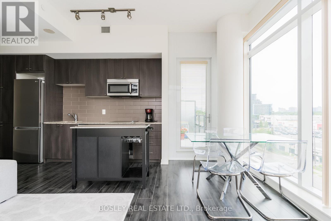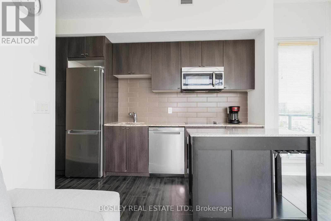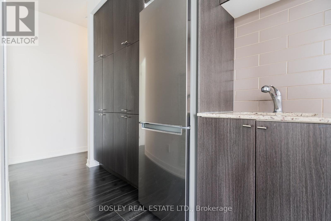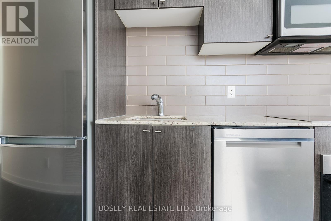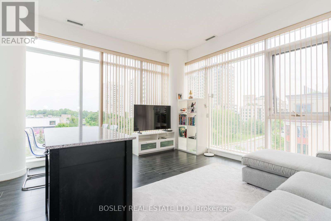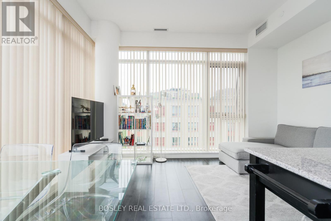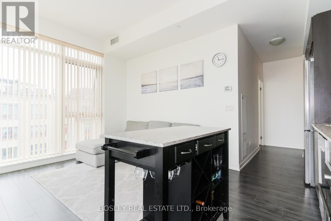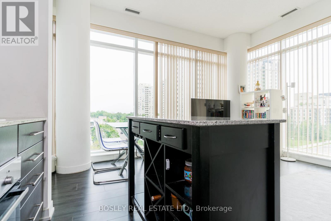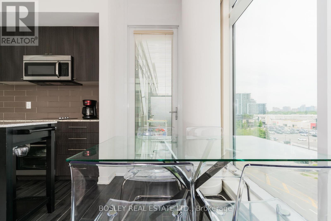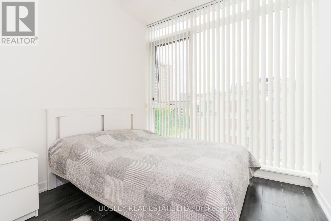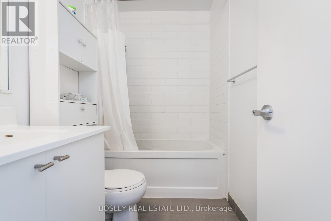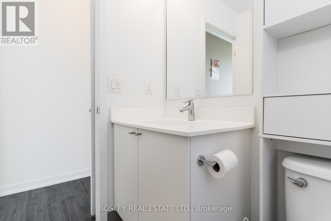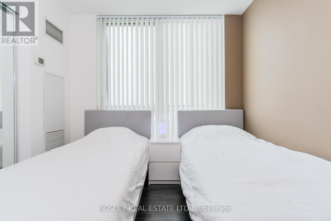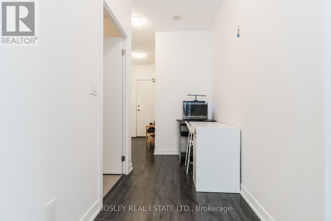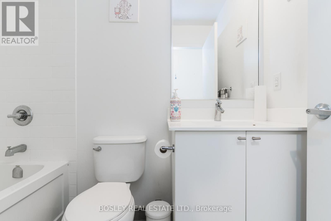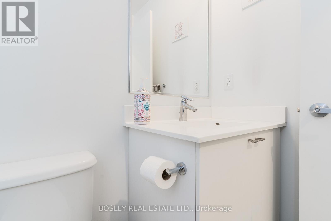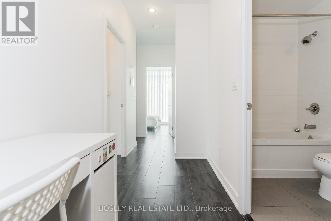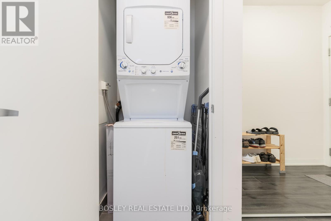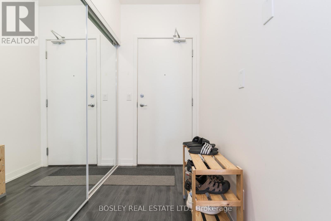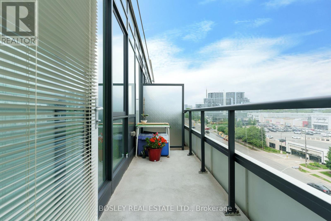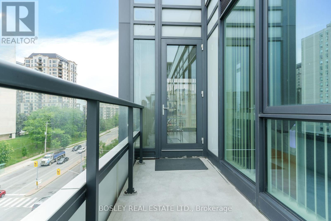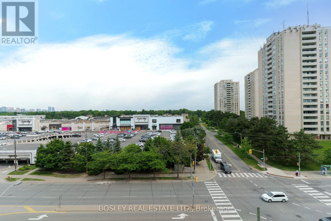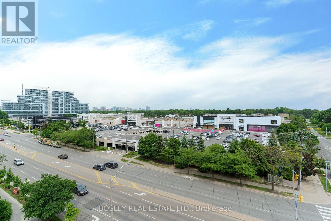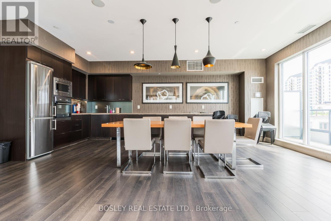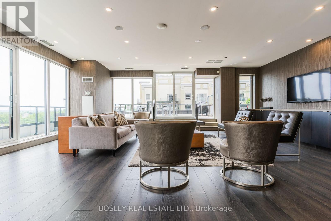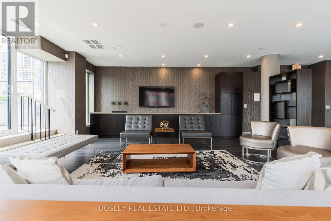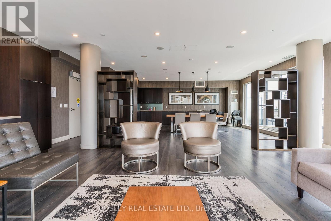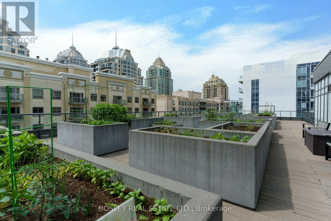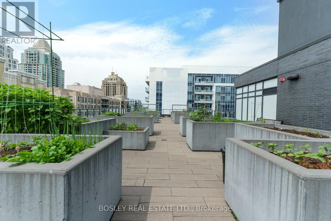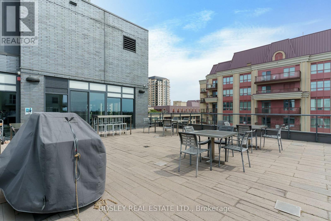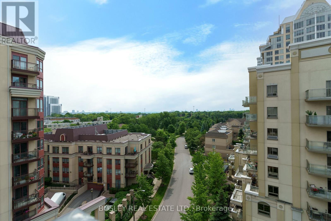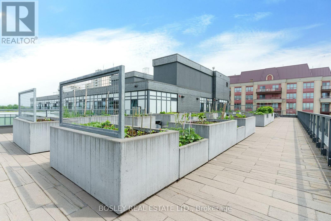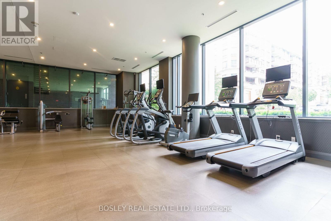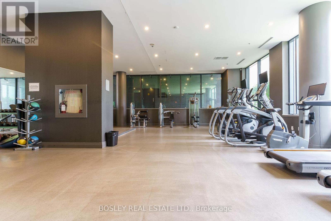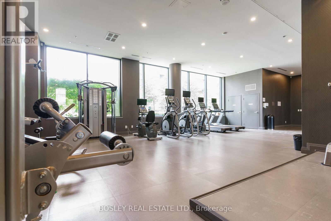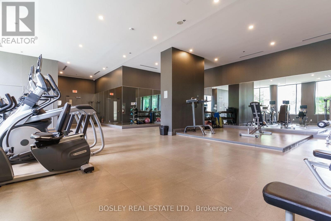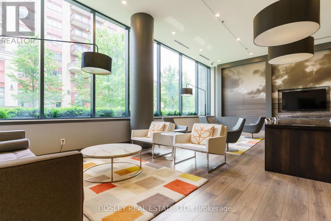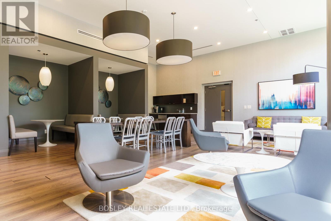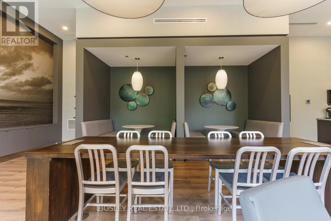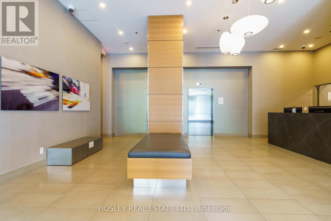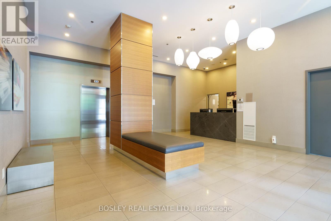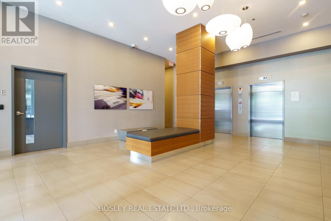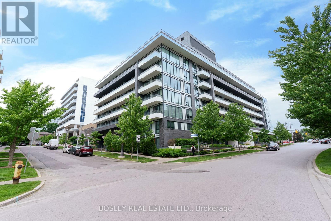610 - 18 Rean Drive Toronto, Ontario M2K 0C7
2 Bedroom
2 Bathroom
800 - 899 sqft
Central Air Conditioning
Forced Air
$3,100 Monthly
This sun-filled 2 bedroom-2 bathroom corner unit has all you need. Enough space to host a family of four, 9 ft ceilings, parking, locker and great amenities. Bayview Village and Loblaws are right across, bus stop is in front on the building. Mid-rise NY2 Condo has a Lounge , Fitness Club, Party Room, Rooftop Terrace equipped with BBQ stations and gardening pots. Bayview Subway Station is 8 minutes walk. Easy access to Highways 401 and 404 ensures effortless commuting. This condo is perfectly situated for those seeking a modern, convenient lifestyle in a prime location. (id:60365)
Property Details
| MLS® Number | C12437139 |
| Property Type | Single Family |
| Community Name | Bayview Village |
| AmenitiesNearBy | Hospital, Place Of Worship, Public Transit, Schools |
| CommunityFeatures | Pet Restrictions, Community Centre, School Bus |
| Features | Balcony, Carpet Free |
| ParkingSpaceTotal | 1 |
Building
| BathroomTotal | 2 |
| BedroomsAboveGround | 2 |
| BedroomsTotal | 2 |
| Amenities | Security/concierge, Exercise Centre, Party Room, Recreation Centre, Storage - Locker |
| Appliances | Dishwasher, Microwave, Oven, Window Coverings, Refrigerator |
| CoolingType | Central Air Conditioning |
| ExteriorFinish | Concrete |
| FireProtection | Monitored Alarm, Security Guard, Smoke Detectors |
| FlooringType | Ceramic |
| HeatingFuel | Natural Gas |
| HeatingType | Forced Air |
| SizeInterior | 800 - 899 Sqft |
| Type | Apartment |
Parking
| Underground | |
| Garage |
Land
| Acreage | No |
| LandAmenities | Hospital, Place Of Worship, Public Transit, Schools |
Rooms
| Level | Type | Length | Width | Dimensions |
|---|---|---|---|---|
| Flat | Living Room | 4 m | 4.3 m | 4 m x 4.3 m |
| Flat | Dining Room | 4 m | 4.3 m | 4 m x 4.3 m |
| Flat | Kitchen | 2.62 m | 3.09 m | 2.62 m x 3.09 m |
| Flat | Primary Bedroom | 3.5 m | 2.7 m | 3.5 m x 2.7 m |
| Flat | Bedroom 2 | 2.7 m | 2.7 m | 2.7 m x 2.7 m |
Ayza Vardar
Salesperson
Bosley Real Estate Ltd.
103 Vanderhoof Avenue
Toronto, Ontario M4G 2H5
103 Vanderhoof Avenue
Toronto, Ontario M4G 2H5

