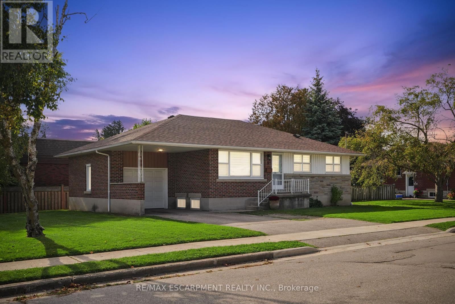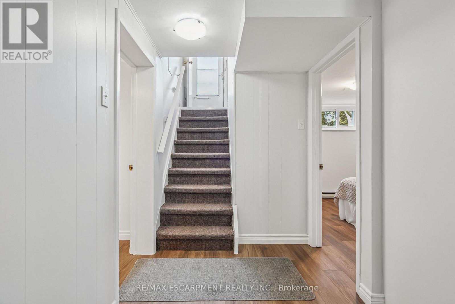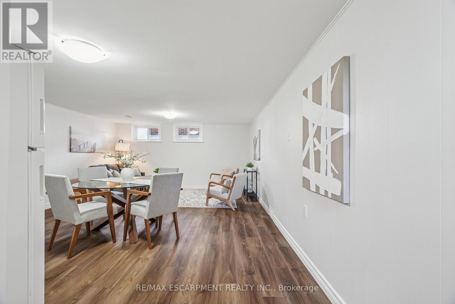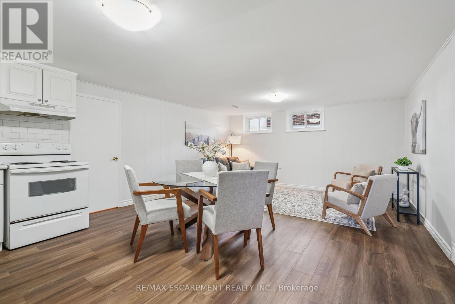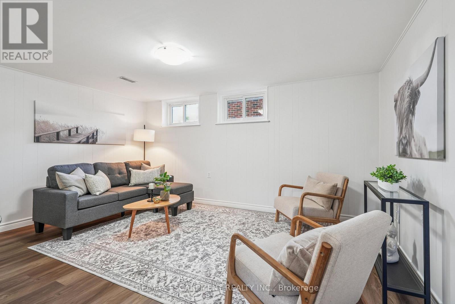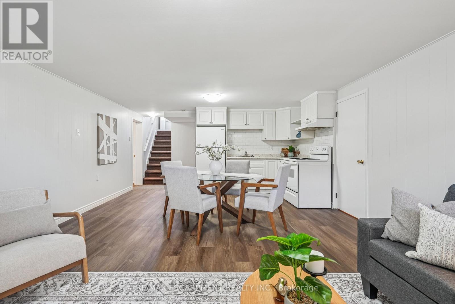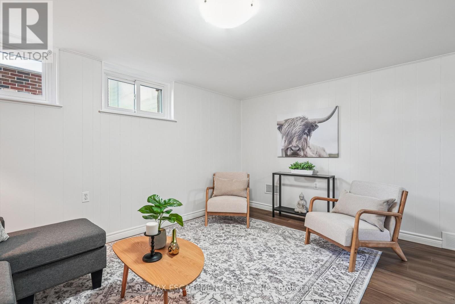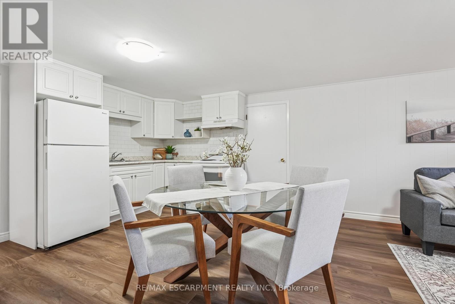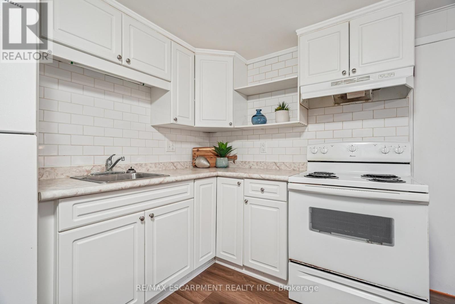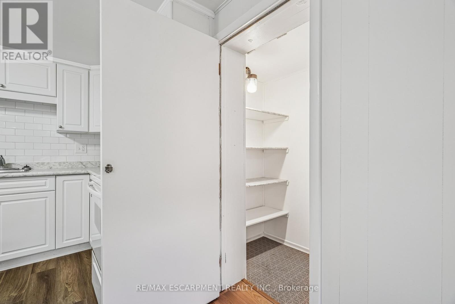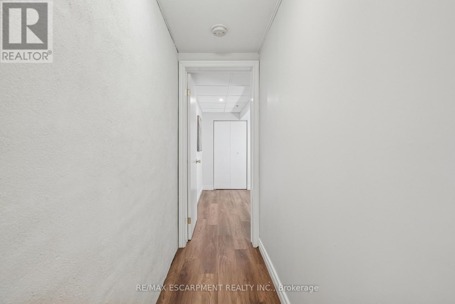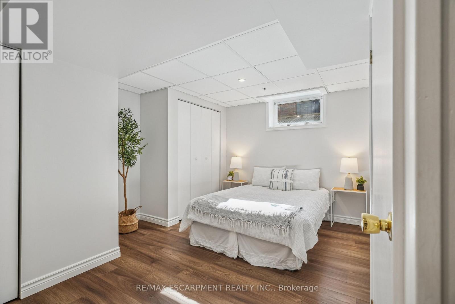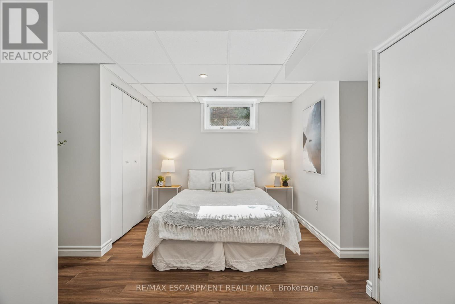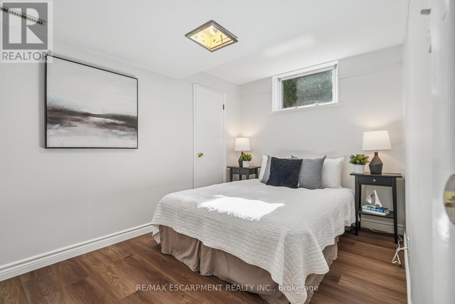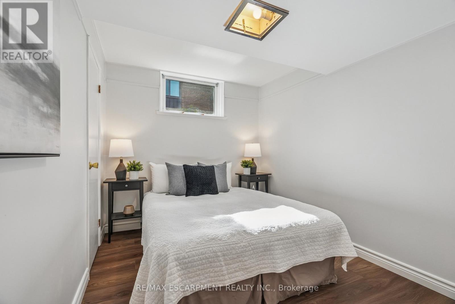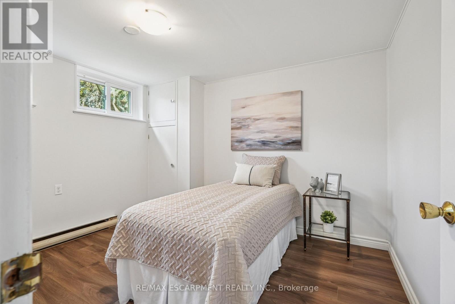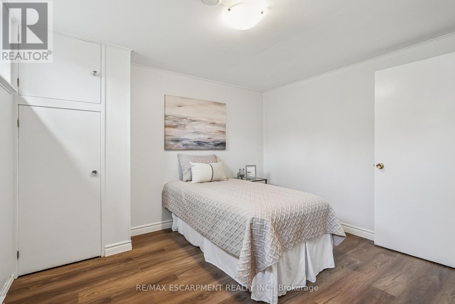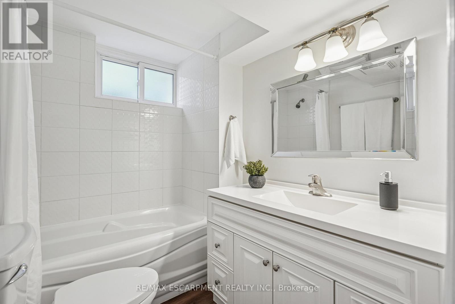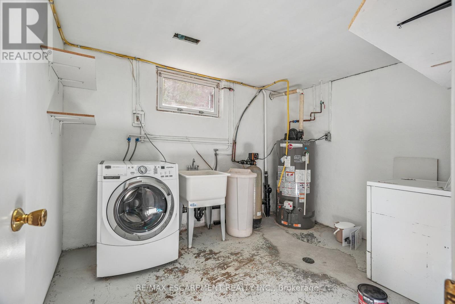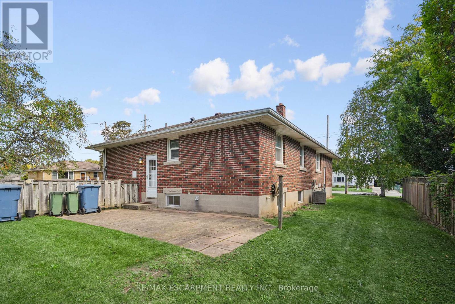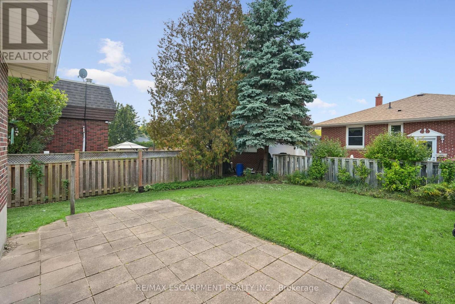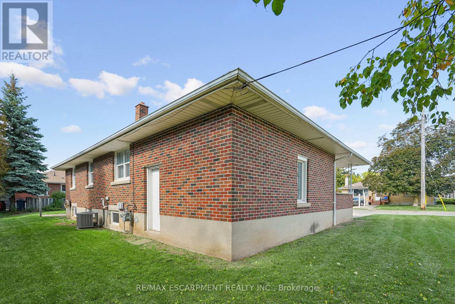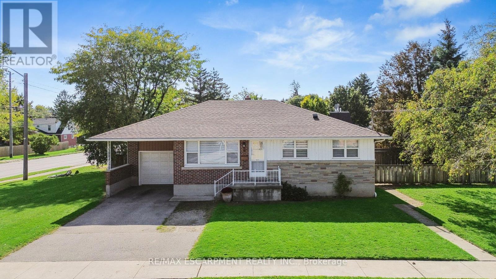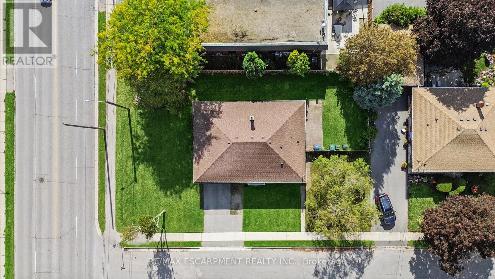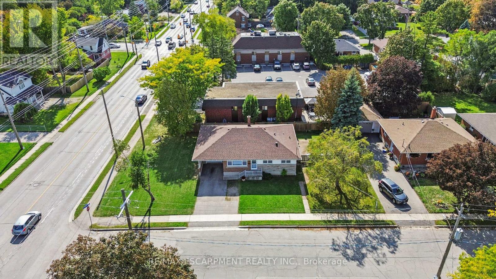6 Clive Avenue Guelph, Ontario N1E 3S3
$799,999
Welcome to 6 Clive Avenue, a charming bungalow offering over 2,240 sq ft of finished living space, set in one of Guelphs most family-friendly and sought-after neighbourhoods - Riverside Park. Upstairs, enjoy a bright and functional layout featuring three spacious bedrooms, a beautifully updated 4-piece bathroom, laminate flooring throughout, and a sun-filled living room with crown moulding and a large picture window. The kitchen flows seamlessly into a dedicated dining area, making it perfect for family meals and entertaining. The convenience of upper-level laundry adds extra ease. Downstairs, discover a fully renovated legal basement apartment with its own private entrance. Spanning 1,112 sq ft, this income-generating suite features three bedrooms, an updated kitchen and bathroom, fresh paint, modern flooring, and in-unit laundry - making it ideal for extended family, tenants, or multi-generational living. The property is freshly updated and future-proofed with a complete plumbing upgrade (2025), giving peace of mind to buyers and investors alike. Enjoy outdoor living in the backyard, complete with a stone patio and lush green space - perfect for kids, pets, and weekend BBQs. Parking is also a breeze with a double driveway. Located in Riverside Park, this home is a short walk to parks, schools, transit, churches, and shopping. Enjoy weekend strolls in Riverside Park - one of Guelph's crown jewels - home to a floral clock, playgrounds, splash pads, mini train rides, and scenic river trails. You're also close to Guelph Country Club, downtown dining, and have easy commuter access. Whether you're a family looking for space to grow or an investor seeking a turnkey duplex with strong rental potential, 6 Clive Avenue offers the best of both worlds. (id:60365)
Property Details
| MLS® Number | X12437811 |
| Property Type | Single Family |
| Community Name | Riverside Park |
| AmenitiesNearBy | Hospital, Park, Place Of Worship, Schools |
| Features | Carpet Free |
| ParkingSpaceTotal | 4 |
Building
| BathroomTotal | 2 |
| BedroomsAboveGround | 3 |
| BedroomsBelowGround | 3 |
| BedroomsTotal | 6 |
| Appliances | Water Heater, Dryer, Stove, Washer, Refrigerator |
| ArchitecturalStyle | Bungalow |
| BasementFeatures | Apartment In Basement |
| BasementType | Full |
| ConstructionStyleAttachment | Detached |
| CoolingType | Central Air Conditioning |
| ExteriorFinish | Brick |
| FlooringType | Laminate |
| FoundationType | Block |
| HeatingFuel | Natural Gas |
| HeatingType | Forced Air |
| StoriesTotal | 1 |
| SizeInterior | 1100 - 1500 Sqft |
| Type | House |
| UtilityWater | Municipal Water |
Parking
| Attached Garage | |
| Garage |
Land
| Acreage | No |
| LandAmenities | Hospital, Park, Place Of Worship, Schools |
| Sewer | Sanitary Sewer |
| SizeDepth | 113 Ft ,4 In |
| SizeFrontage | 75 Ft |
| SizeIrregular | 75 X 113.4 Ft |
| SizeTotalText | 75 X 113.4 Ft |
Rooms
| Level | Type | Length | Width | Dimensions |
|---|---|---|---|---|
| Basement | Bedroom 5 | 2.41 m | 3.7 m | 2.41 m x 3.7 m |
| Basement | Bedroom | 3.5 m | 3.58 m | 3.5 m x 3.58 m |
| Basement | Kitchen | 3.8 m | 4.6 m | 3.8 m x 4.6 m |
| Basement | Dining Room | 3.8 m | 4.6 m | 3.8 m x 4.6 m |
| Basement | Living Room | 2.92 m | 4.6 m | 2.92 m x 4.6 m |
| Basement | Bedroom 4 | 4.37 m | 4.77 m | 4.37 m x 4.77 m |
| Main Level | Living Room | 3.86 m | 5.51 m | 3.86 m x 5.51 m |
| Main Level | Dining Room | 2.71 m | 3.25 m | 2.71 m x 3.25 m |
| Main Level | Bedroom | 3.76 m | 4.17 m | 3.76 m x 4.17 m |
| Main Level | Bedroom 2 | 2.65 m | 3.83 m | 2.65 m x 3.83 m |
| Main Level | Bedroom 3 | 3.52 m | 3.32 m | 3.52 m x 3.32 m |
https://www.realtor.ca/real-estate/28936692/6-clive-avenue-guelph-riverside-park-riverside-park
Tyler Stewart Dawe
Salesperson
2180 Itabashi Way #4b
Burlington, Ontario L7M 5A5


