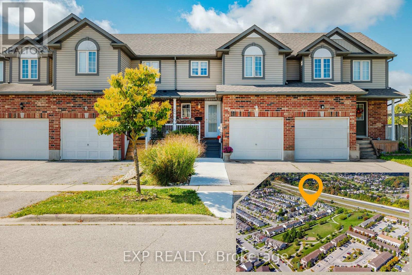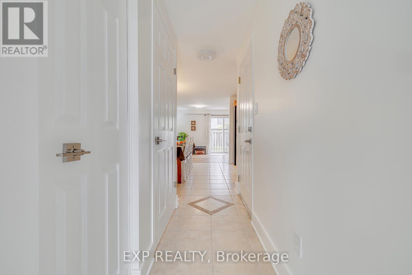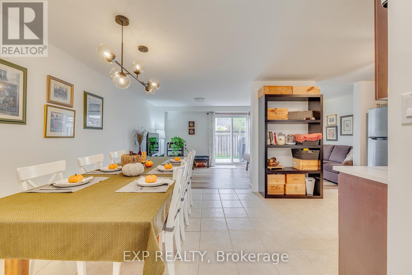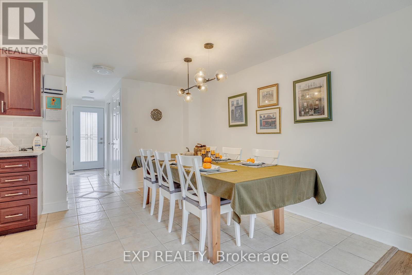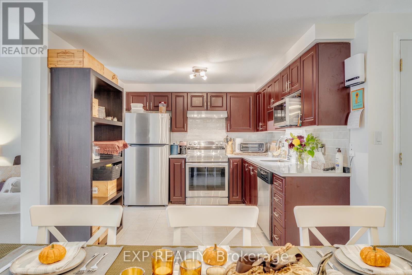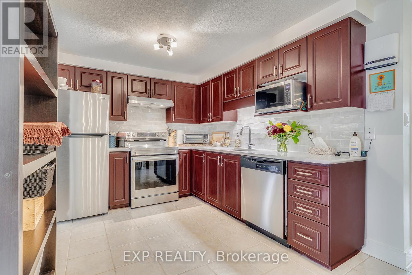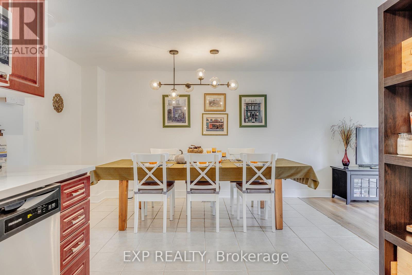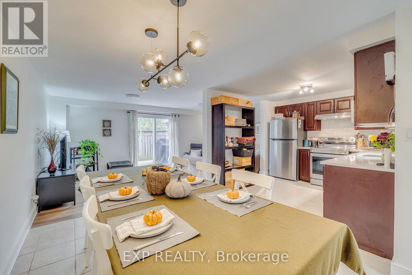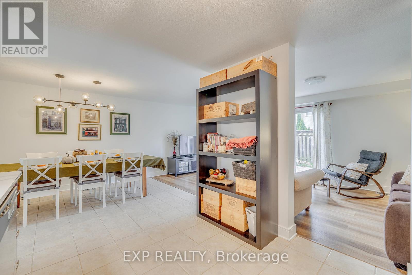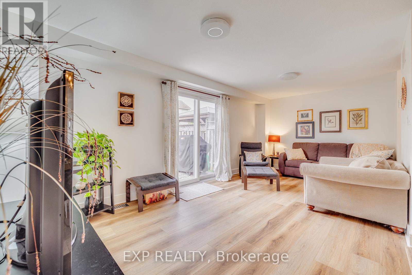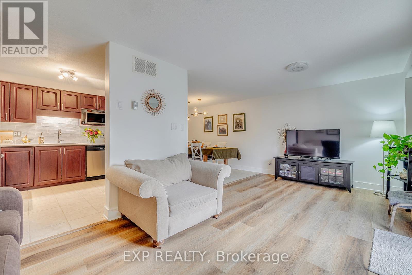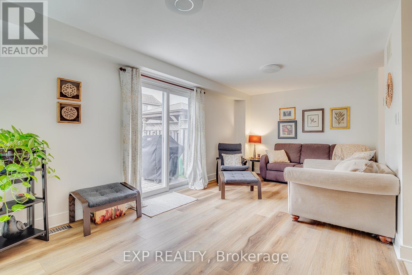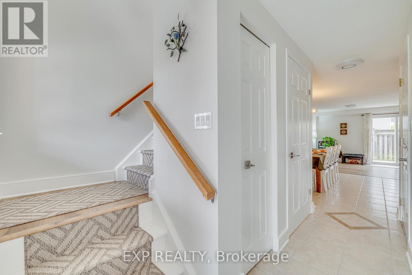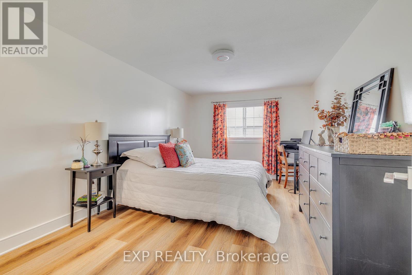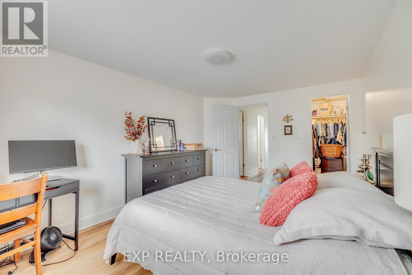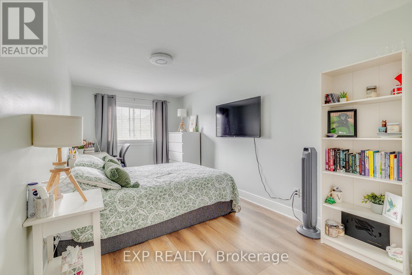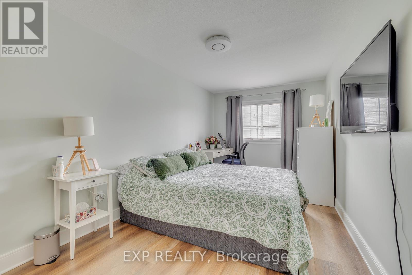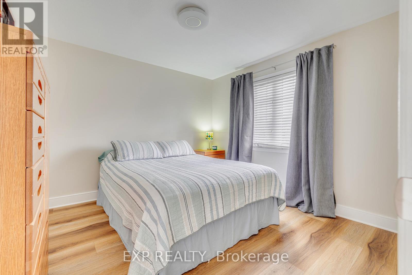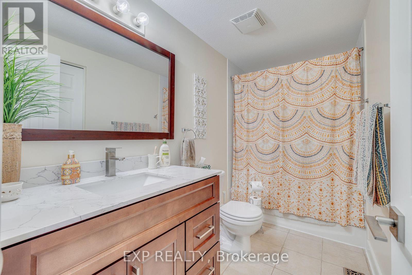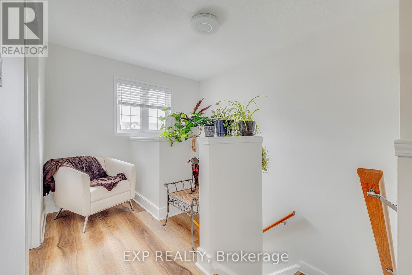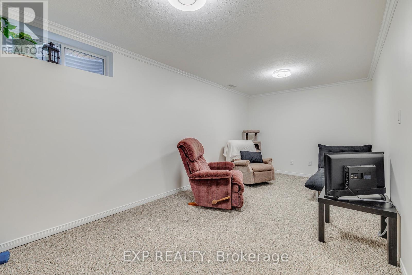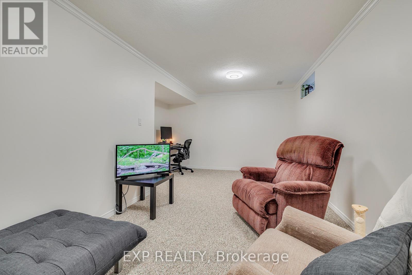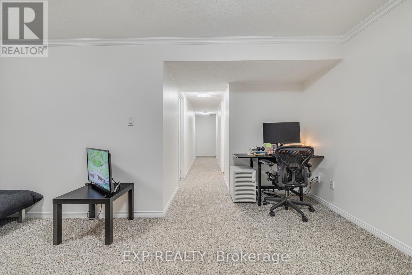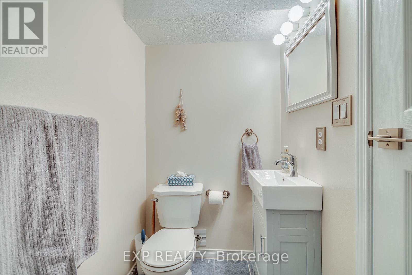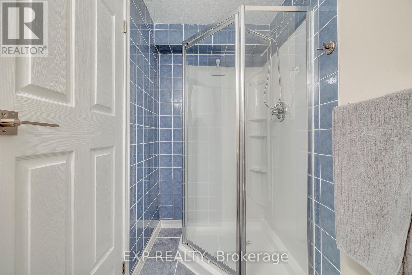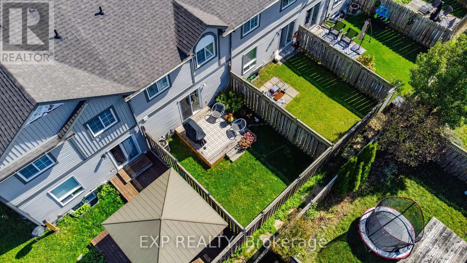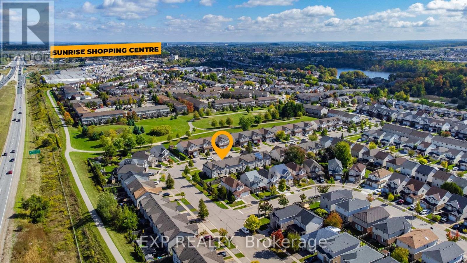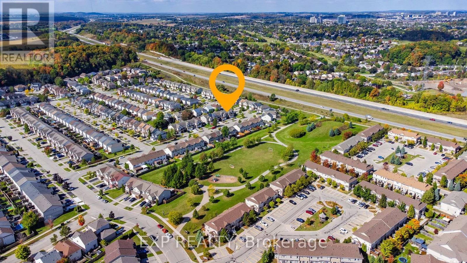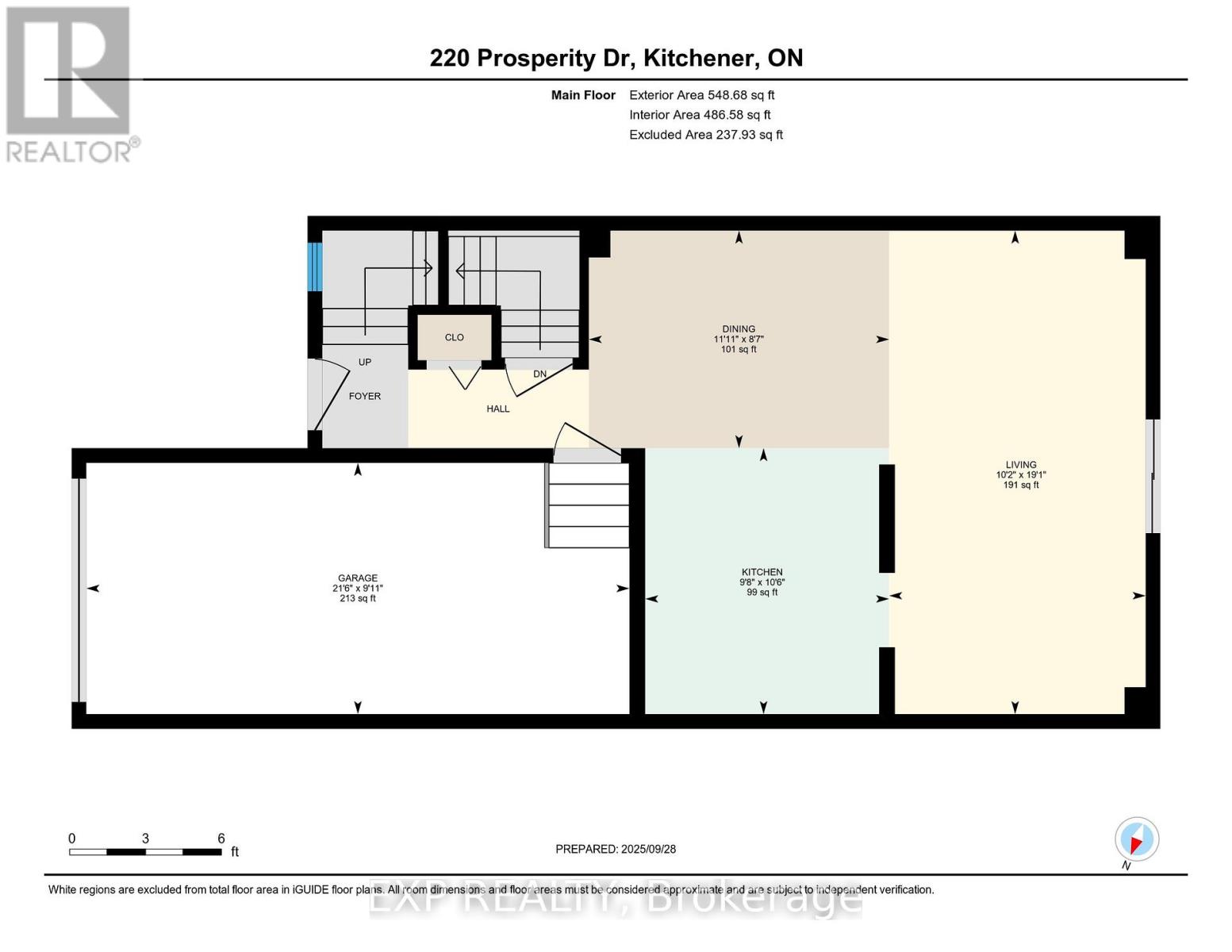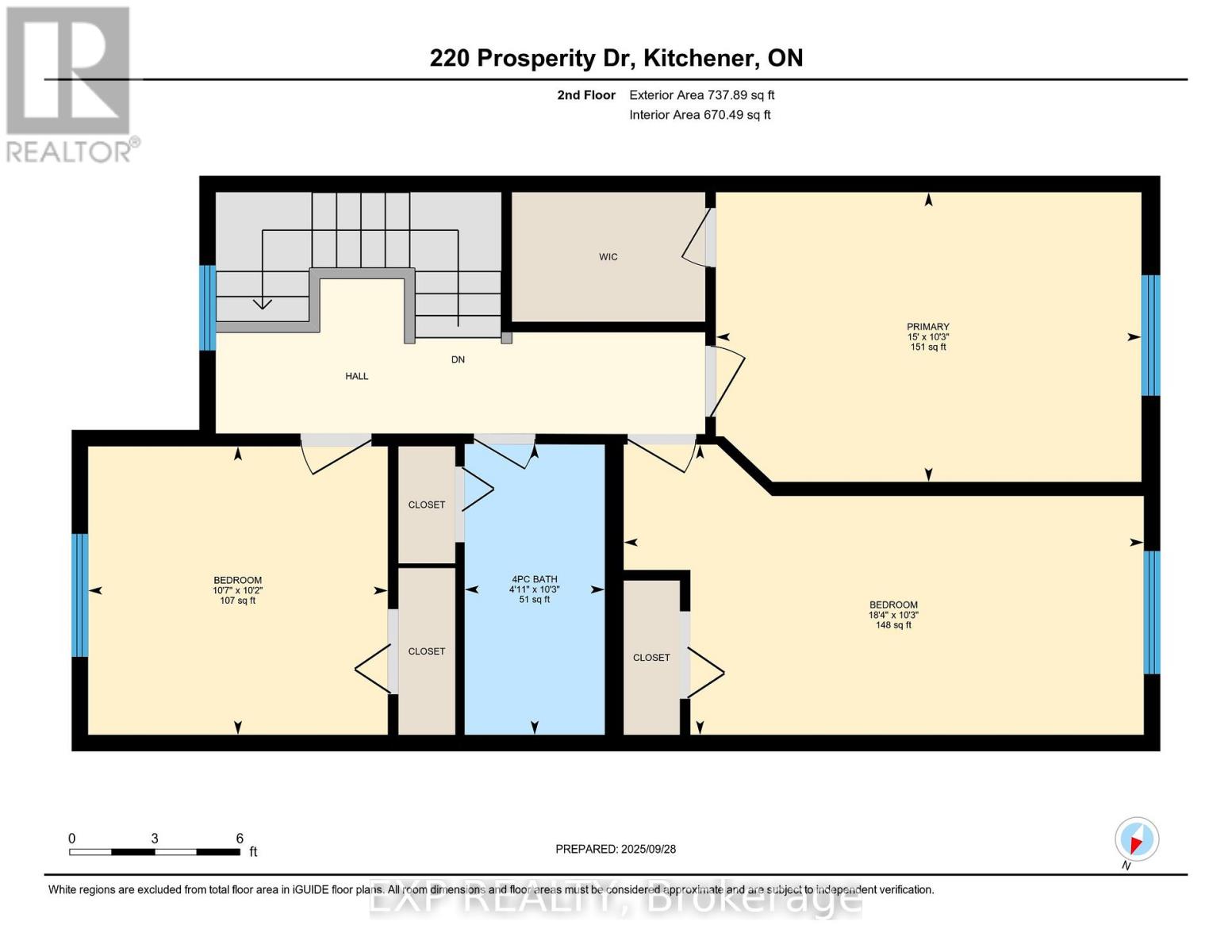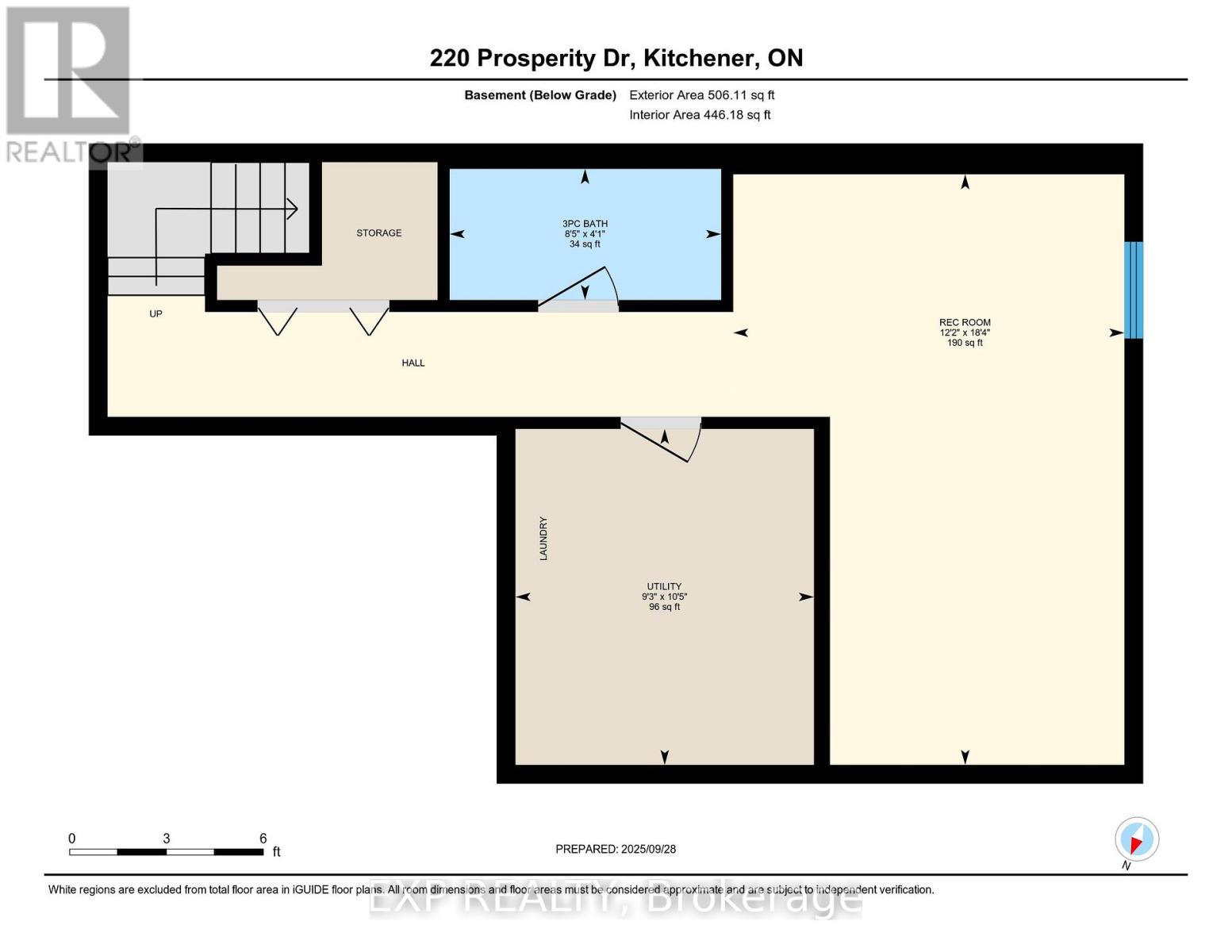220 Prosperity Drive Kitchener, Ontario N2E 4E5
$599,900
Welcome to this fabulous freehold townhome in the highly sought-after Laurentian Hills community an ideal choice for families and first-time buyers alike. The bright, open-concept main floor features an eat-in kitchen overlooking a spacious L-shaped living and dining area, perfect for both everyday living and entertaining. Sliding doors lead to a private backyard with a deck, offering a great space for barbecues and outdoor relaxation. Upstairs, the large primary bedroom boasts a generous walk-in closet, with additional bedrooms providing space for kids, guests, or a home office. The finished basement adds even more living space with high ceilings, a spacious recreation room, and a 3-piece bathroom perfect for a playroom, home gym, or media space. Enjoy the unbeatable location just minutes from Sunrise Plaza, the expressway, public transit, schools, parks, and scenic nature trails. Move-in ready with thoughtful updates and a finished basement, this home blends comfort, convenience, and value in one of Kitchener's most desirable neighbourhoods. (id:60365)
Property Details
| MLS® Number | X12437846 |
| Property Type | Single Family |
| ParkingSpaceTotal | 2 |
Building
| BathroomTotal | 2 |
| BedroomsAboveGround | 3 |
| BedroomsTotal | 3 |
| Appliances | Garage Door Opener Remote(s), Dishwasher, Dryer, Microwave, Stove, Washer, Water Treatment, Refrigerator |
| BasementDevelopment | Finished |
| BasementType | Full (finished) |
| ConstructionStyleAttachment | Attached |
| CoolingType | Central Air Conditioning |
| ExteriorFinish | Brick, Vinyl Siding |
| FoundationType | Poured Concrete |
| HeatingFuel | Natural Gas |
| HeatingType | Forced Air |
| StoriesTotal | 2 |
| SizeInterior | 1100 - 1500 Sqft |
| Type | Row / Townhouse |
| UtilityWater | Municipal Water |
Parking
| Attached Garage | |
| Garage |
Land
| Acreage | No |
| Sewer | Sanitary Sewer |
| SizeDepth | 90 Ft |
| SizeFrontage | 20 Ft |
| SizeIrregular | 20 X 90 Ft |
| SizeTotalText | 20 X 90 Ft |
Rooms
| Level | Type | Length | Width | Dimensions |
|---|---|---|---|---|
| Second Level | Bathroom | 3.12 m | 1.5 m | 3.12 m x 1.5 m |
| Second Level | Bedroom | 3.12 m | 5.59 m | 3.12 m x 5.59 m |
| Second Level | Bedroom | 3.1 m | 3.23 m | 3.1 m x 3.23 m |
| Second Level | Primary Bedroom | 3.12 m | 4.57 m | 3.12 m x 4.57 m |
| Basement | Recreational, Games Room | 5.59 m | 3.71 m | 5.59 m x 3.71 m |
| Basement | Utility Room | 3.17 m | 2.82 m | 3.17 m x 2.82 m |
| Basement | Bathroom | 1.24 m | 2.57 m | 1.24 m x 2.57 m |
| Main Level | Dining Room | 2.62 m | 3.63 m | 2.62 m x 3.63 m |
| Main Level | Other | 3.02 m | 6.55 m | 3.02 m x 6.55 m |
| Main Level | Kitchen | 3.2 m | 2.95 m | 3.2 m x 2.95 m |
| Main Level | Living Room | 5.82 m | 3.1 m | 5.82 m x 3.1 m |
https://www.realtor.ca/real-estate/28936696/220-prosperity-drive-kitchener
Ibrahim Hussein Abouzeid
Salesperson
675 Riverbend Drive
Kitchener, Ontario N2K 3S3

