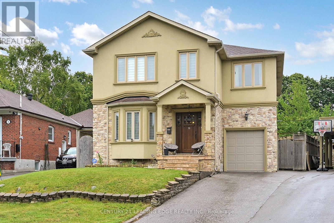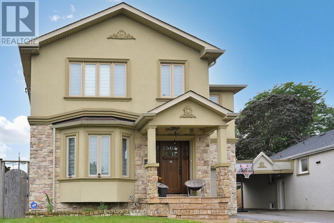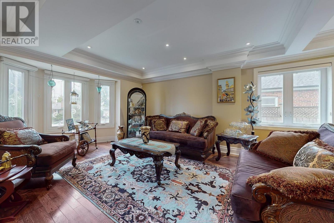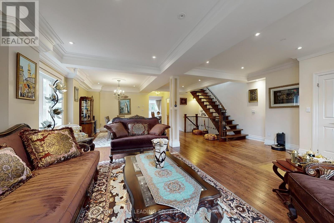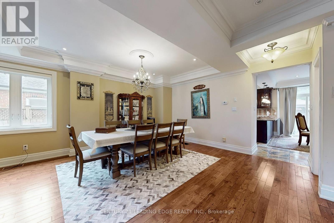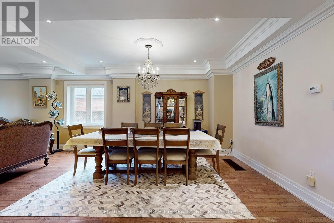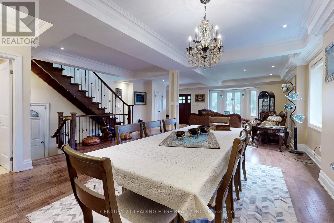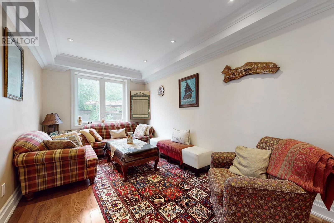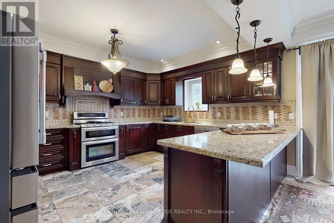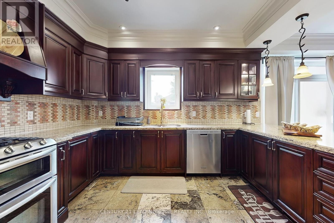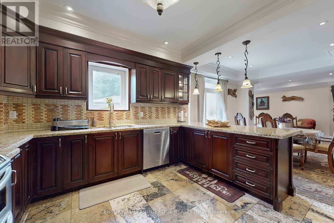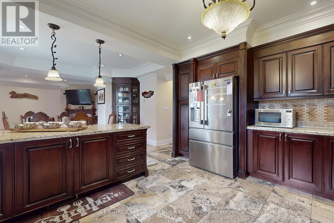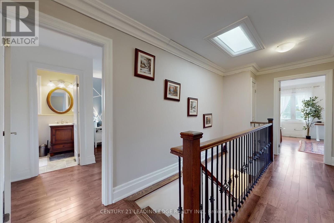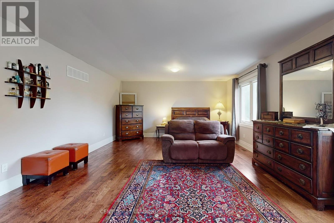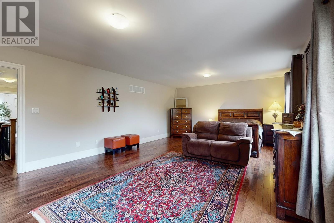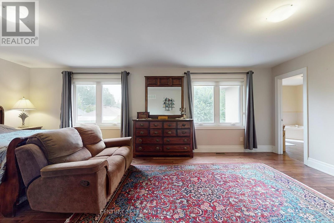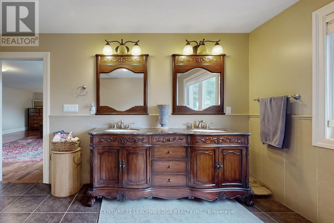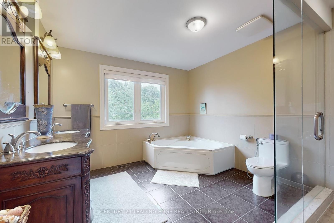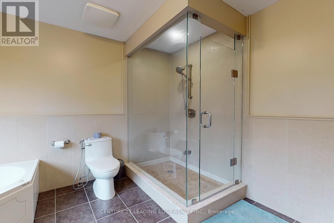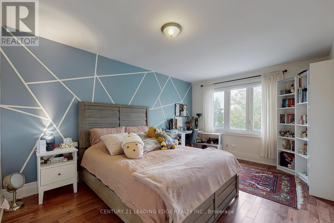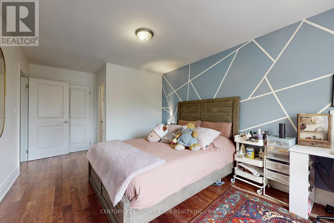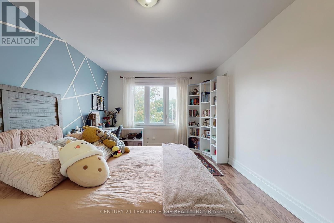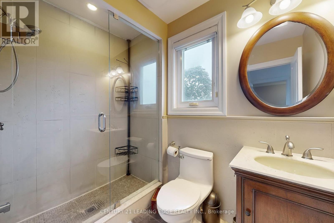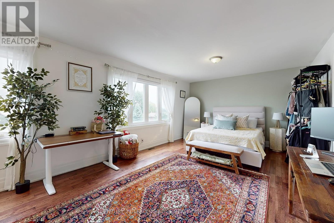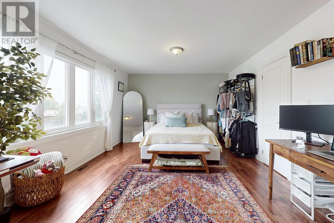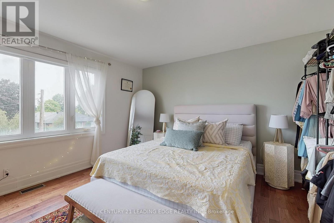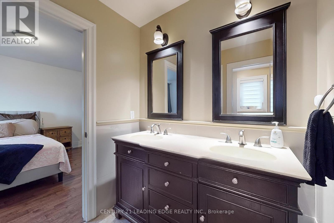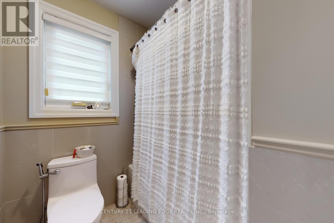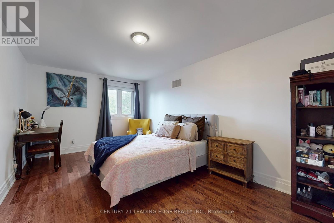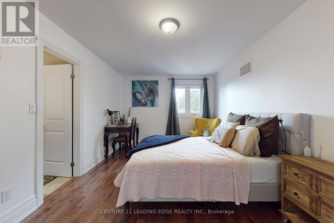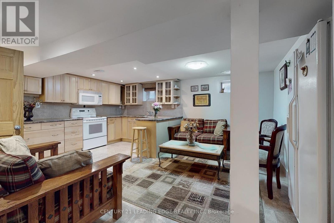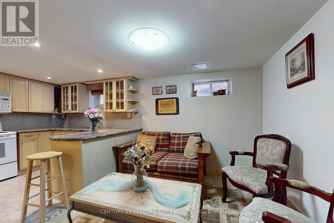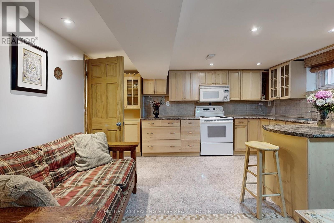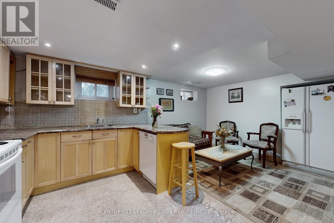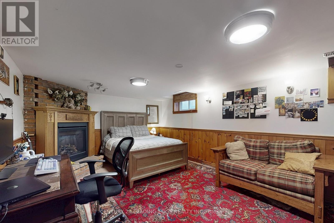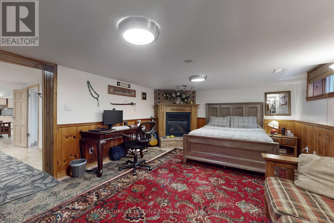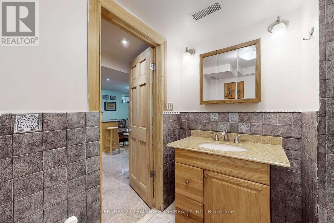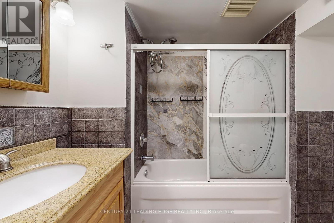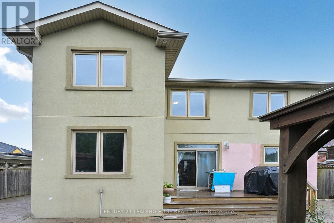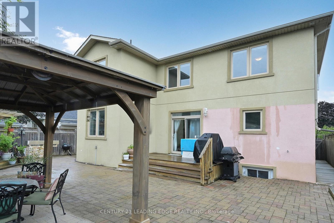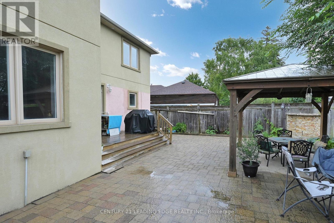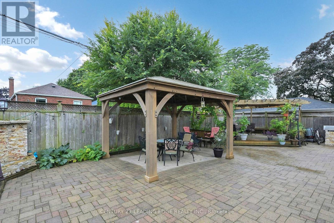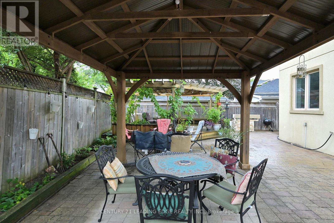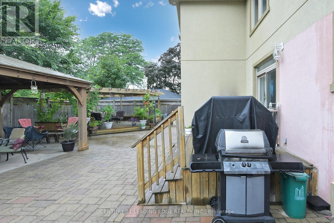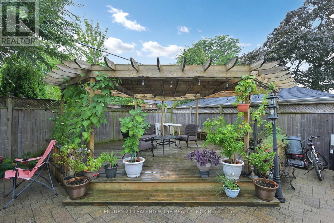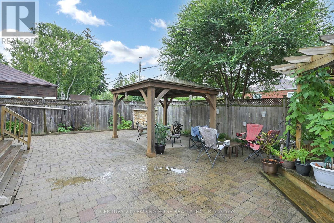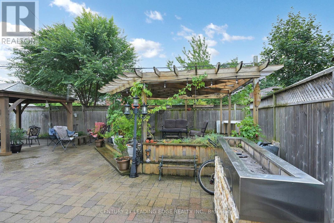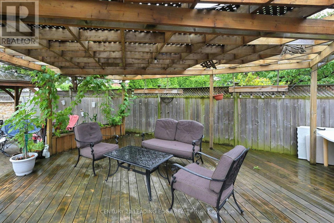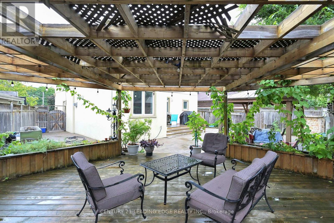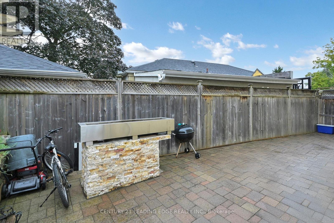11 Bellvare Crescent Toronto, Ontario M1R 2M8
$1,899,000
Welcome to this exquisite four-bedroom dream home, featuring over 4,000 sq. ft. of living space in the heart of Wexford. The main floor impresses with a grand foyer, Crown molding & hardwood floor throughout, a combined living and formal dining room with a 9-foot ceiling and bay window, a powder room. Step into grand family kitchen with Custom solid wood cabinets, stainless steel appliances, granite countertop and a breakfast area with walks out to the large backyard. Spaciouce Family overlooks the backyard, gas fireplace large windows for natural light. Solid Oak open-riser stairs leading to the second floor, you'll find spacious 4 bedrooms, hardwood floors throughout, including a primary suite with a walk-in closet and a five-piece ensuite, solid wood vanity plus with a skylight. 2nd bedroom with 3 piece ensuite bathroom, 3rd and 4th bedroom with Jack and Jill bathroom. The professionally finished basement boasts a separate entrance, above ground windows, high ceiling, an oversized bedroom, large functional solid wood kitchen cabinets with a peninsula for breakfast area and living spaceideal for an in-law suite. Long driveway leading to the garage. Enjoy the massive, 60-foot-wide backyard with stone patio, all while being just steps from public transportation, great schools, and shopping, with a short drive to the Don Valley Parkway and Highway 401. (id:60365)
Open House
This property has open houses!
2:00 pm
Ends at:4:00 pm
2:00 pm
Ends at:4:00 pm
Property Details
| MLS® Number | E12437321 |
| Property Type | Single Family |
| Community Name | Wexford-Maryvale |
| AmenitiesNearBy | Park, Public Transit, Schools |
| CommunityFeatures | Community Centre |
| EquipmentType | Water Heater - Gas, Water Heater |
| Features | Flat Site |
| ParkingSpaceTotal | 4 |
| RentalEquipmentType | Water Heater - Gas, Water Heater |
Building
| BathroomTotal | 5 |
| BedroomsAboveGround | 4 |
| BedroomsBelowGround | 1 |
| BedroomsTotal | 5 |
| Appliances | Central Vacuum, Dryer, Garage Door Opener, Hood Fan, Stove, Washer, Refrigerator |
| BasementDevelopment | Finished |
| BasementFeatures | Separate Entrance |
| BasementType | N/a (finished) |
| ConstructionStyleAttachment | Detached |
| CoolingType | Central Air Conditioning |
| ExteriorFinish | Stone, Stucco |
| FlooringType | Hardwood, Ceramic |
| FoundationType | Block |
| HalfBathTotal | 1 |
| HeatingFuel | Natural Gas |
| HeatingType | Forced Air |
| StoriesTotal | 2 |
| SizeInterior | 3000 - 3500 Sqft |
| Type | House |
| UtilityWater | Municipal Water |
Parking
| Garage |
Land
| Acreage | No |
| FenceType | Fenced Yard |
| LandAmenities | Park, Public Transit, Schools |
| Sewer | Sanitary Sewer |
| SizeDepth | 117 Ft |
| SizeFrontage | 35 Ft ,4 In |
| SizeIrregular | 35.4 X 117 Ft ; 109.92ft X 35.40ft X 117.06ft X 60.13ft |
| SizeTotalText | 35.4 X 117 Ft ; 109.92ft X 35.40ft X 117.06ft X 60.13ft |
| ZoningDescription | Single Family Residential |
Rooms
| Level | Type | Length | Width | Dimensions |
|---|---|---|---|---|
| Second Level | Primary Bedroom | 7.14 m | 4.62 m | 7.14 m x 4.62 m |
| Second Level | Bedroom 2 | 5.84 m | 3.28 m | 5.84 m x 3.28 m |
| Second Level | Bedroom 3 | 4.8 m | 3.23 m | 4.8 m x 3.23 m |
| Second Level | Bedroom 4 | 6.48 m | 3.91 m | 6.48 m x 3.91 m |
| Basement | Kitchen | 5.18 m | 3.4 m | 5.18 m x 3.4 m |
| Basement | Living Room | 5.23 m | 3.73 m | 5.23 m x 3.73 m |
| Basement | Laundry Room | 2 m | 2 m | 2 m x 2 m |
| Basement | Bathroom | 2.5 m | 2.5 m | 2.5 m x 2.5 m |
| Basement | Bedroom | 8.05 m | 5.41 m | 8.05 m x 5.41 m |
| Main Level | Living Room | 8.33 m | 6.38 m | 8.33 m x 6.38 m |
| Main Level | Dining Room | 7.06 m | 5.72 m | 7.06 m x 5.72 m |
| Main Level | Kitchen | 4.95 m | 4.55 m | 4.95 m x 4.55 m |
| Main Level | Eating Area | 4.67 m | 4.06 m | 4.67 m x 4.06 m |
| Main Level | Family Room | 7.85 m | 3.53 m | 7.85 m x 3.53 m |
Hicham S Farhat
Broker
18 Wynford Drive #214
Toronto, Ontario M3C 3S2

