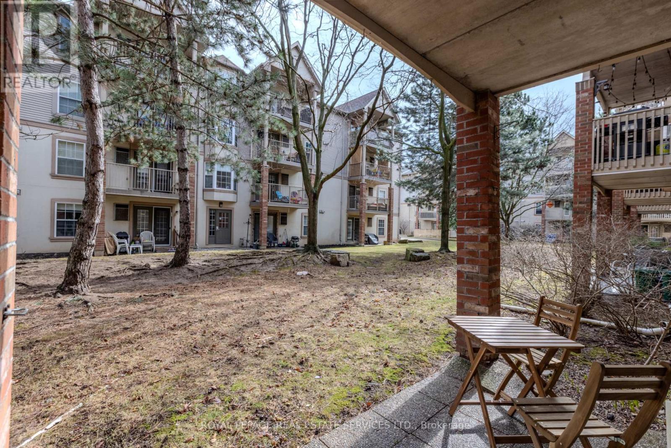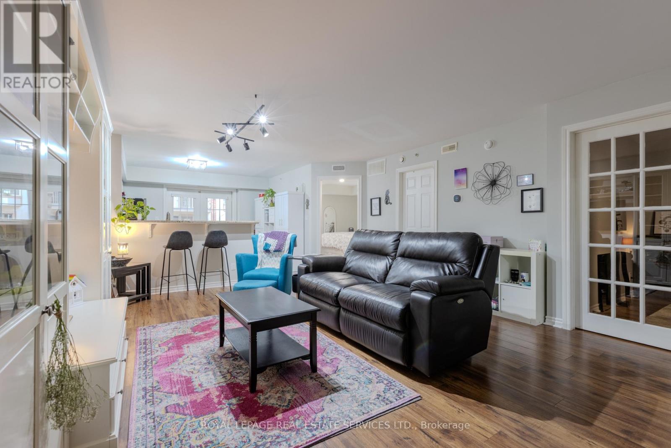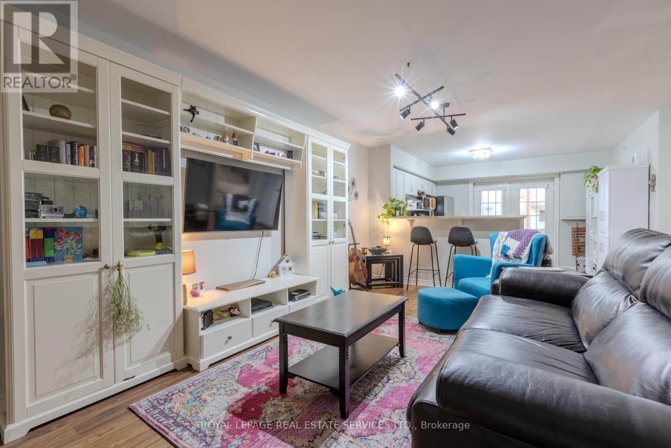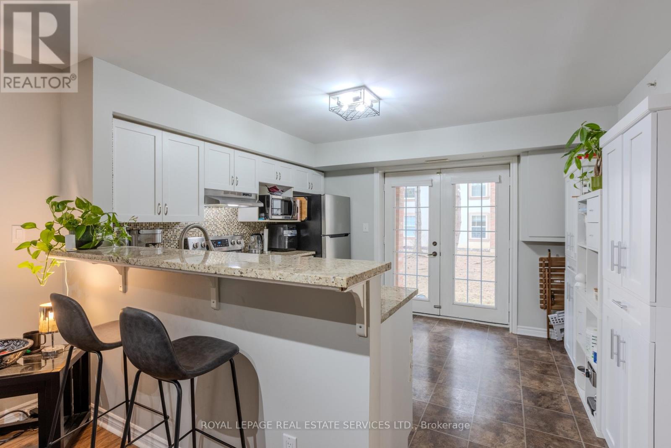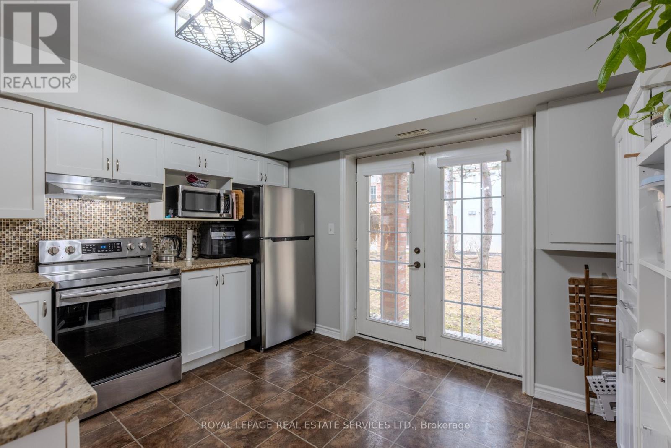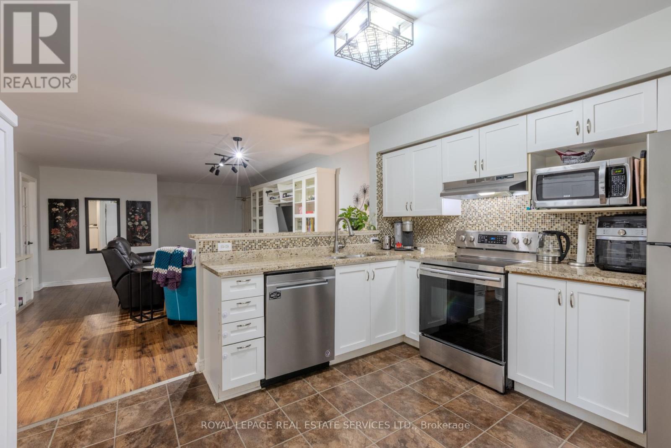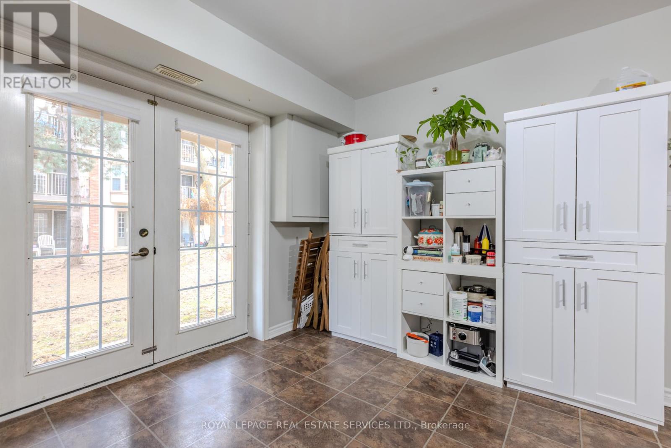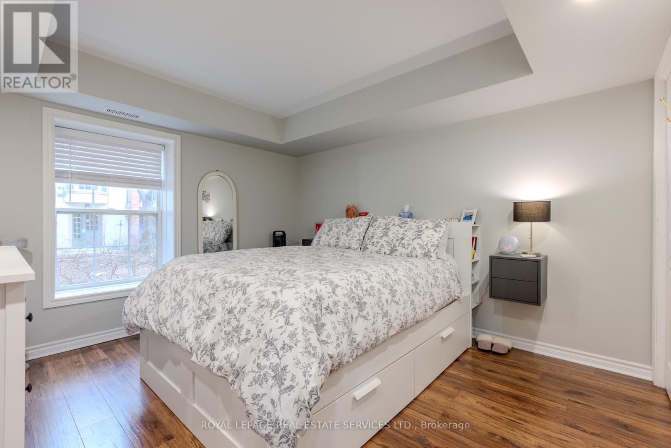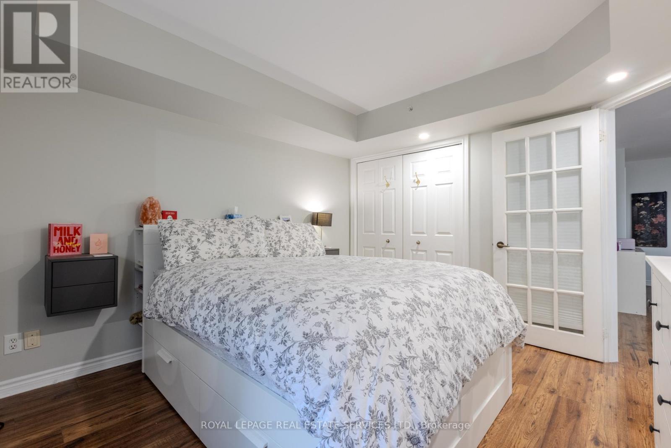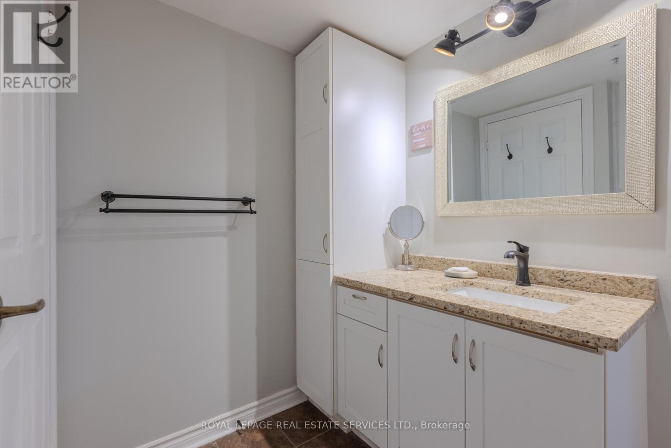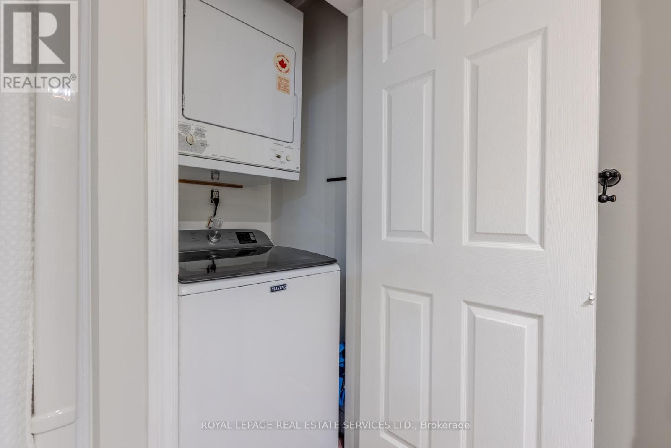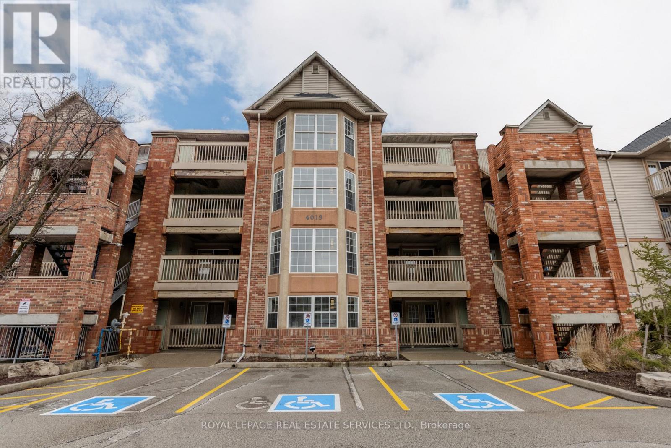107 - 4013 Kilmer Drive Burlington, Ontario L7M 4M3
$2,350 Monthly
Ground-floor gem with vaulted ceilings and private patio! This rarely available 2-bedroom, 1-bath unit offers over 870 sqft of updated living space. Open-concept layout and a walkout to a private patio surrounded by trees. Modern kitchen with granite counters, tile backsplash, and breakfast bar. Primary bedroom with ample closet space plus a second bedroom/home office with large walk-in closet. Freshly painted with smooth ceilings, updated lighting, and complete with in-suite laundry, storage locker, underground parking, new furnace, A/C, and hot water tank. BBQs permitted. Ideally located near transit, parks, trails, shopping, and Appleby GO. Move-in ready! (id:60365)
Property Details
| MLS® Number | W12438014 |
| Property Type | Single Family |
| Community Name | Tansley |
| CommunityFeatures | Pets Allowed With Restrictions |
| Features | Balcony, Level, Carpet Free |
| ParkingSpaceTotal | 1 |
Building
| BathroomTotal | 1 |
| BedroomsAboveGround | 2 |
| BedroomsTotal | 2 |
| Amenities | Storage - Locker |
| BasementType | None |
| CoolingType | Central Air Conditioning |
| ExteriorFinish | Brick |
| HeatingFuel | Natural Gas |
| HeatingType | Forced Air |
| SizeInterior | 800 - 899 Sqft |
| Type | Apartment |
Parking
| Underground | |
| Garage |
Land
| Acreage | No |
Rooms
| Level | Type | Length | Width | Dimensions |
|---|---|---|---|---|
| Main Level | Great Room | 6.6 m | 4.65 m | 6.6 m x 4.65 m |
| Main Level | Kitchen | 3.5 m | 3.9 m | 3.5 m x 3.9 m |
| Main Level | Primary Bedroom | 3.8 m | 3.5 m | 3.8 m x 3.5 m |
| Main Level | Bedroom | 2.9 m | 2.6 m | 2.9 m x 2.6 m |
| Main Level | Laundry Room | Measurements not available | ||
| Main Level | Bathroom | Measurements not available |
https://www.realtor.ca/real-estate/28936823/107-4013-kilmer-drive-burlington-tansley-tansley
Gino Saullo
Salesperson
231 Oak Park #400b
Oakville, Ontario L6H 7S8

