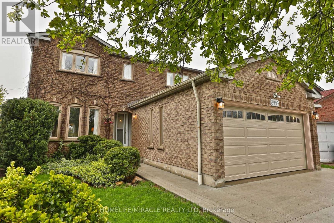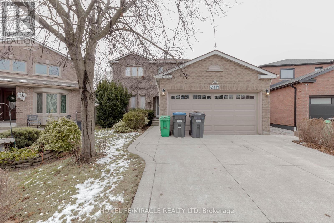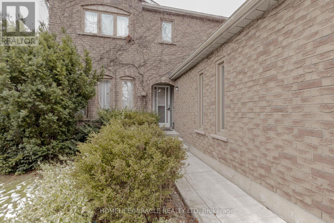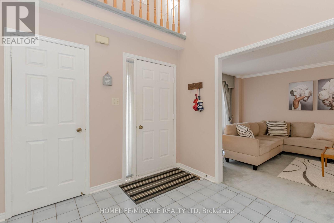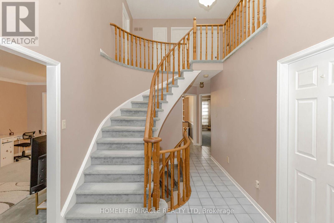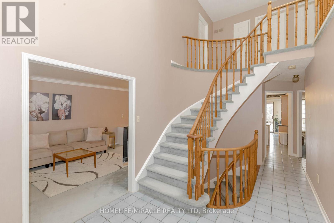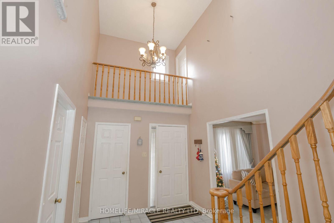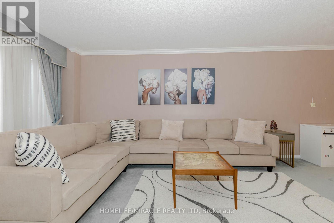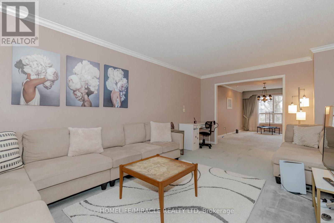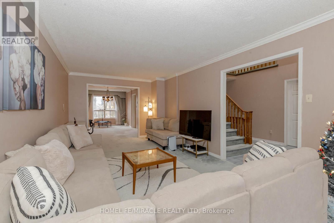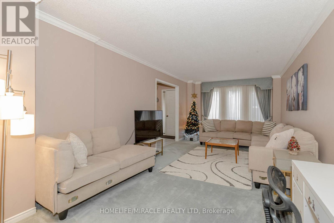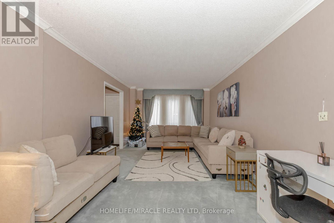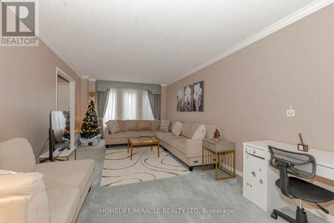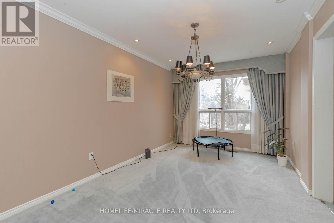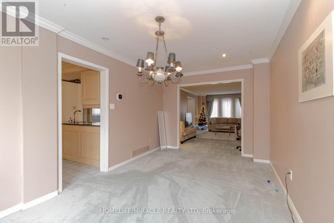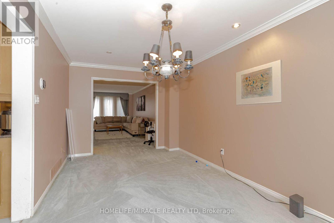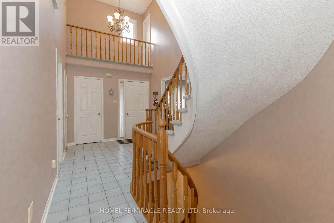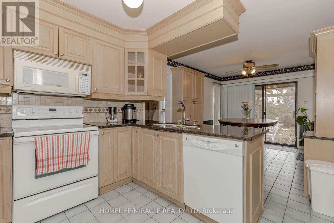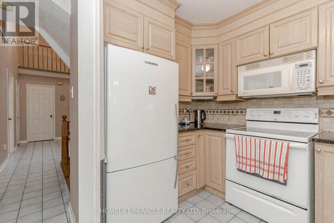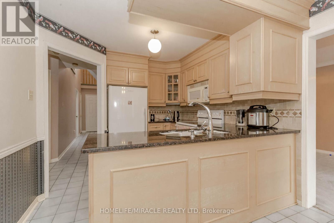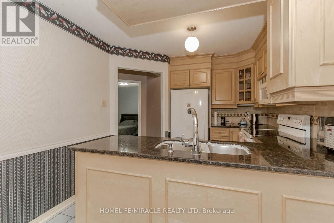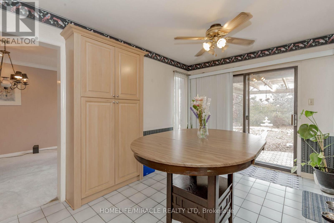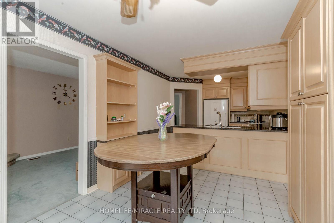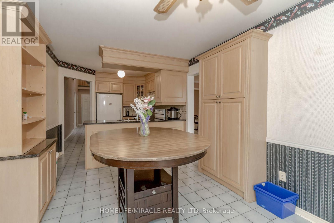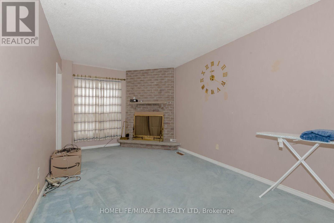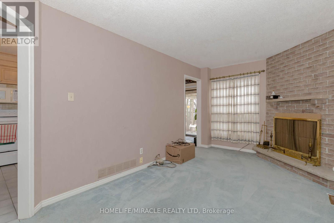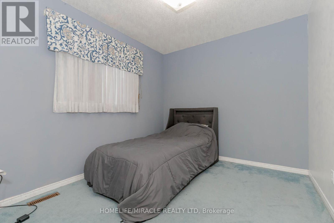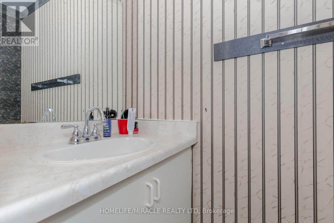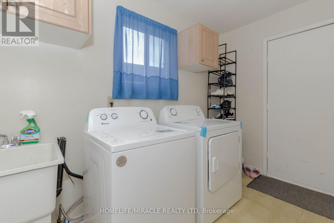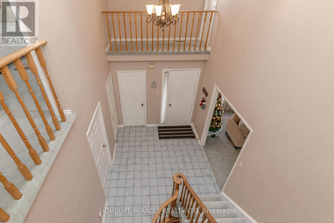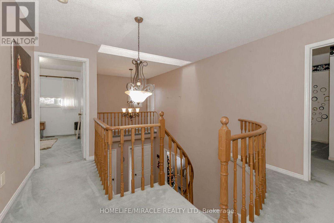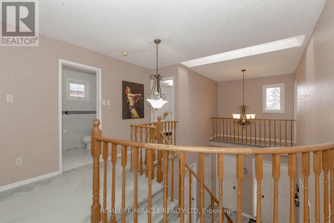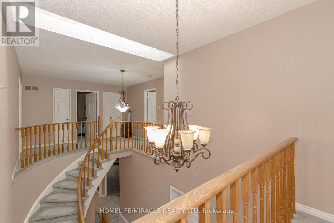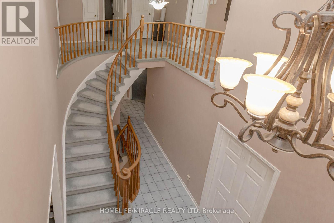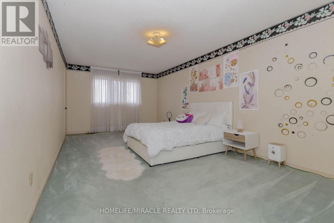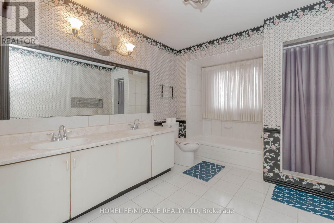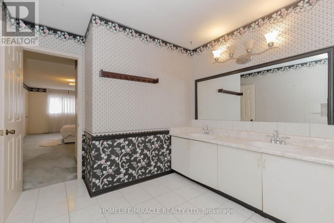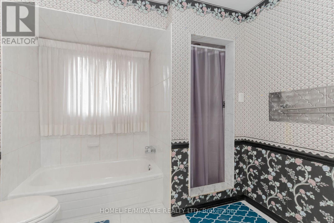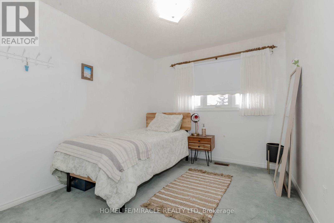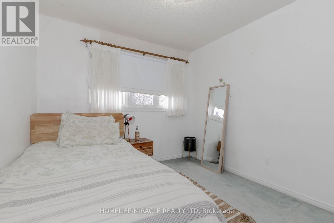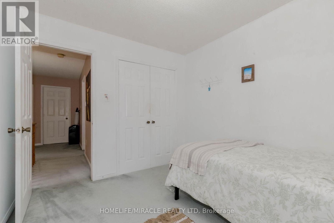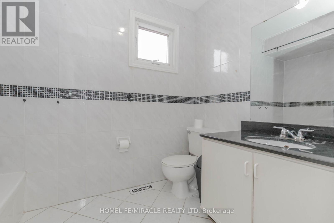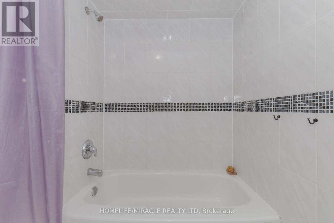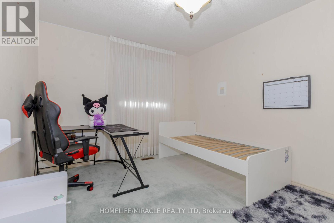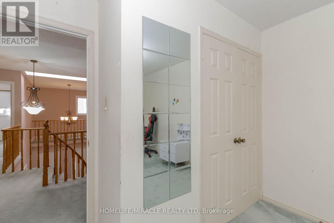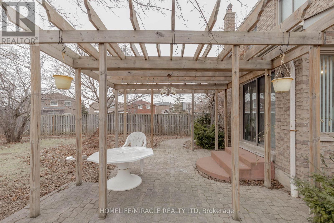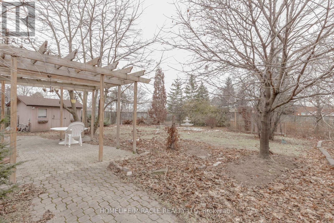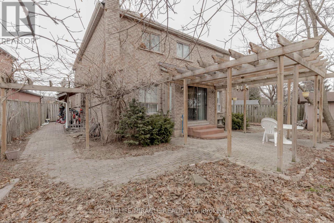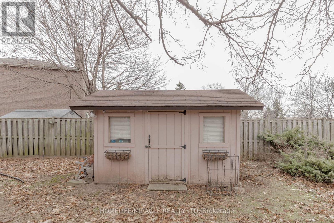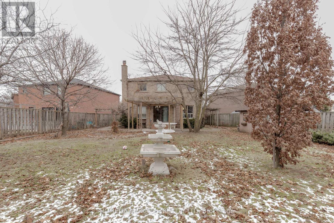2999 Valcourt Crescent Mississauga, Ontario L5L 5J4
5 Bedroom
3 Bathroom
2500 - 3000 sqft
Fireplace
Central Air Conditioning
Forced Air
$3,800 Monthly
Welcome To 2999 Valcourt Cres, In Sought-After Erin Mills. Situated On A Family-Friendly Crescent. Just main and Upper floor. Basement is rented separately. Very Clean And Spacious 4 Bedroom + Extra Room (Office) In Main Floor. Dine In Kitchen, Beautiful Garden With Lots Of Perennials. Very Close To All Major Retails Like Costco, Home Depot. Tenant Pays %80 Of Utilities. Tenant Responsible For Snow Removal, Lawn mowing.. (id:60365)
Property Details
| MLS® Number | W12438551 |
| Property Type | Single Family |
| Community Name | Erin Mills |
| ParkingSpaceTotal | 3 |
Building
| BathroomTotal | 3 |
| BedroomsAboveGround | 4 |
| BedroomsBelowGround | 1 |
| BedroomsTotal | 5 |
| Appliances | Dishwasher, Dryer, Microwave, Stove, Washer, Window Coverings, Refrigerator |
| BasementFeatures | Apartment In Basement |
| BasementType | N/a |
| ConstructionStyleAttachment | Detached |
| CoolingType | Central Air Conditioning |
| ExteriorFinish | Brick |
| FireplacePresent | Yes |
| FoundationType | Concrete |
| HalfBathTotal | 1 |
| HeatingFuel | Natural Gas |
| HeatingType | Forced Air |
| StoriesTotal | 2 |
| SizeInterior | 2500 - 3000 Sqft |
| Type | House |
| UtilityWater | Municipal Water |
Parking
| Attached Garage | |
| Garage |
Land
| Acreage | No |
| Sewer | Sanitary Sewer |
Rooms
| Level | Type | Length | Width | Dimensions |
|---|---|---|---|---|
| Second Level | Primary Bedroom | 5.5 m | 3.8 m | 5.5 m x 3.8 m |
| Second Level | Bedroom 2 | 4.2 m | 3.4 m | 4.2 m x 3.4 m |
| Second Level | Bedroom 3 | 4 m | 3.2 m | 4 m x 3.2 m |
| Second Level | Bedroom 4 | 4 m | 3.2 m | 4 m x 3.2 m |
| Main Level | Living Room | 6 m | 3.5 m | 6 m x 3.5 m |
| Main Level | Dining Room | 5.5 m | 3 m | 5.5 m x 3 m |
| Main Level | Family Room | 5 m | 3 m | 5 m x 3 m |
| Main Level | Office | 3 m | 3 m x Measurements not available | |
| Main Level | Kitchen | 3.5 m | 2.9 m | 3.5 m x 2.9 m |
https://www.realtor.ca/real-estate/28937753/2999-valcourt-crescent-mississauga-erin-mills-erin-mills
Shahin Davarmanesh
Salesperson
Homelife/miracle Realty Ltd
1339 Matheson Blvd E.
Mississauga, Ontario L4W 1R1
1339 Matheson Blvd E.
Mississauga, Ontario L4W 1R1

