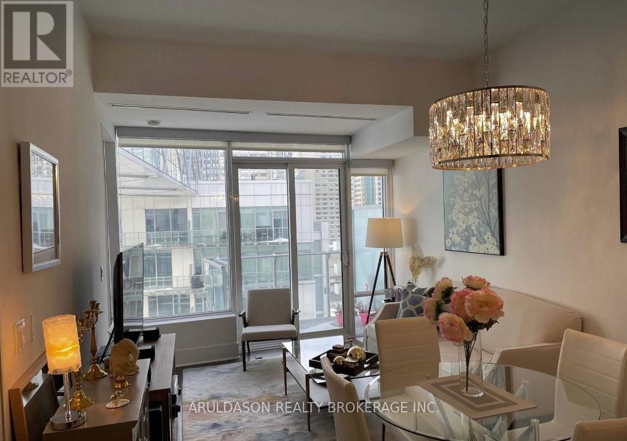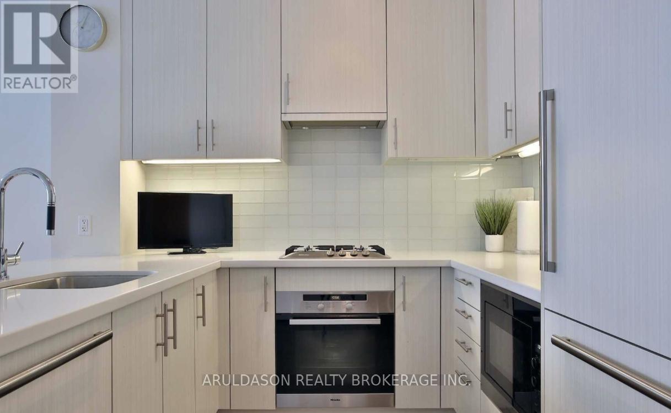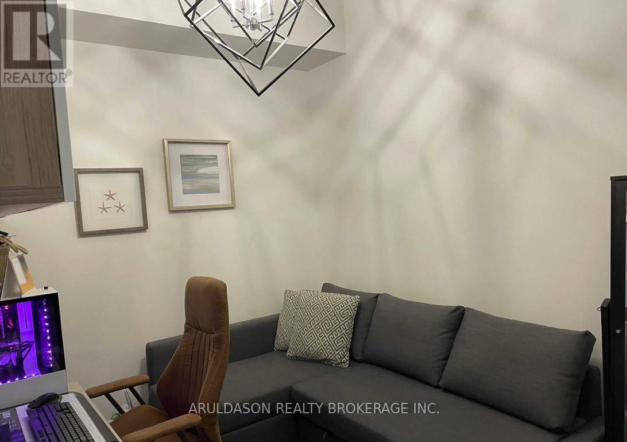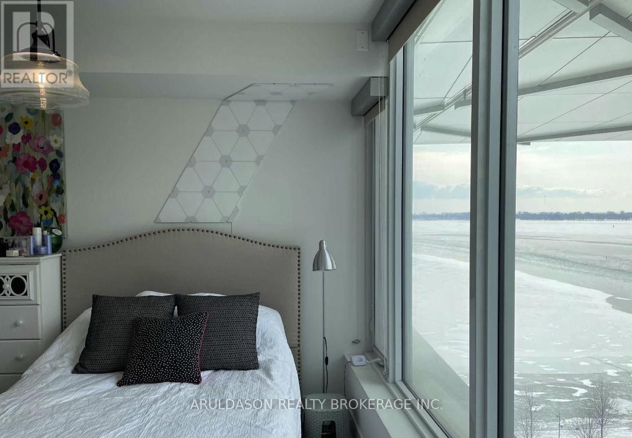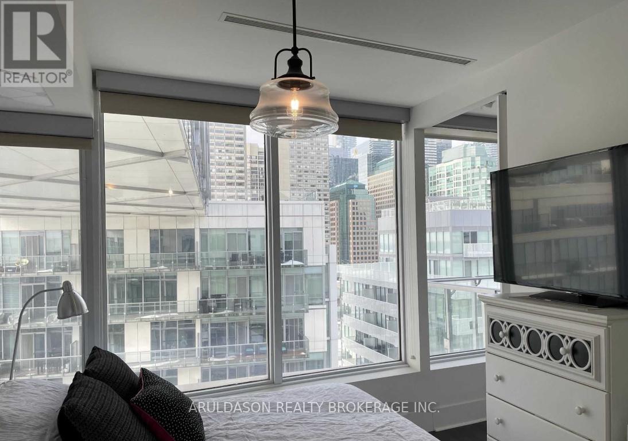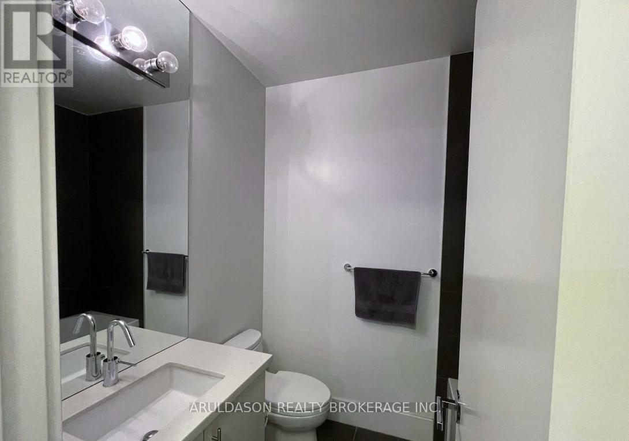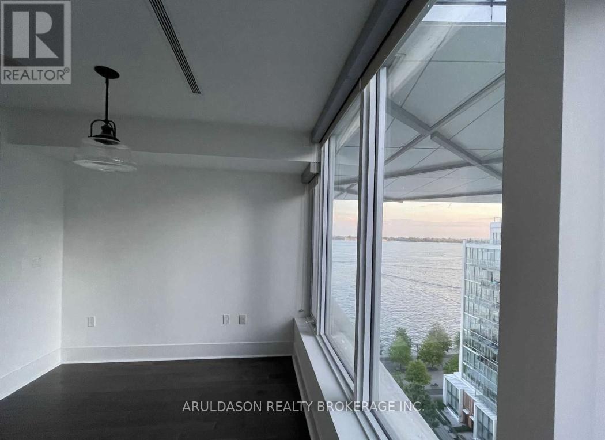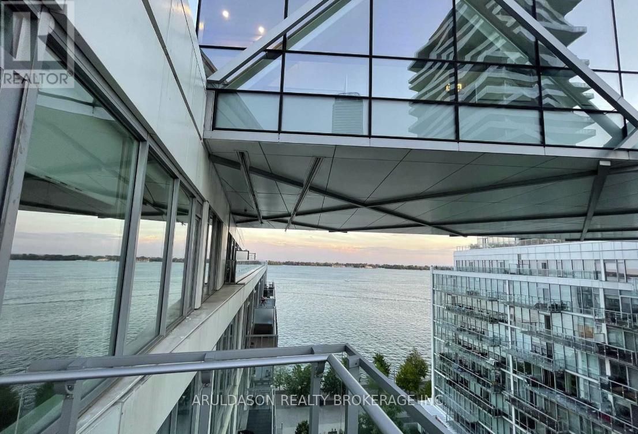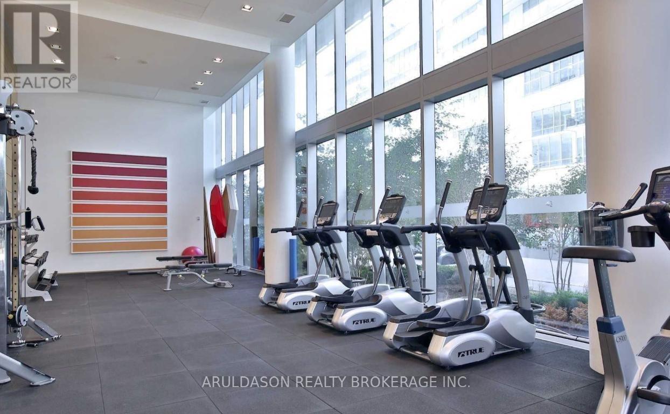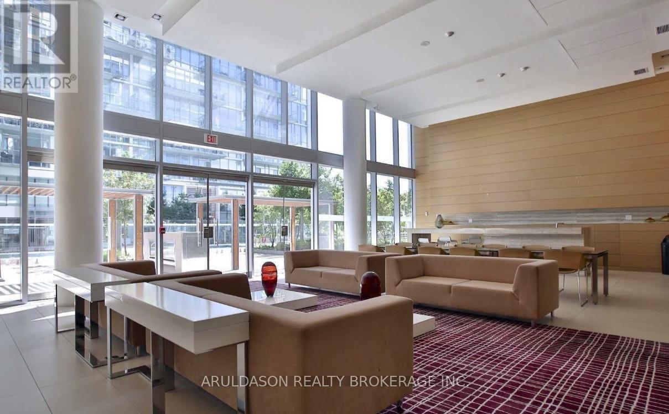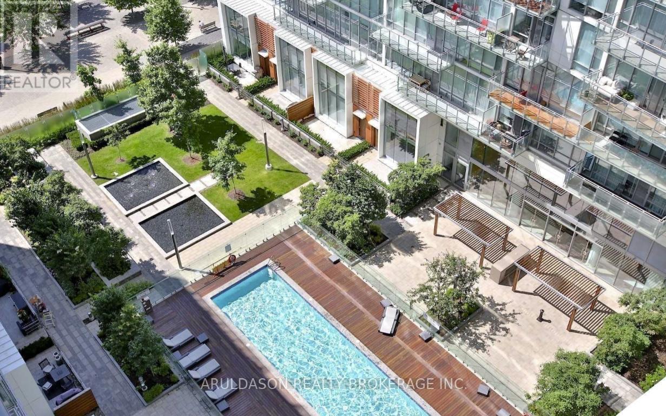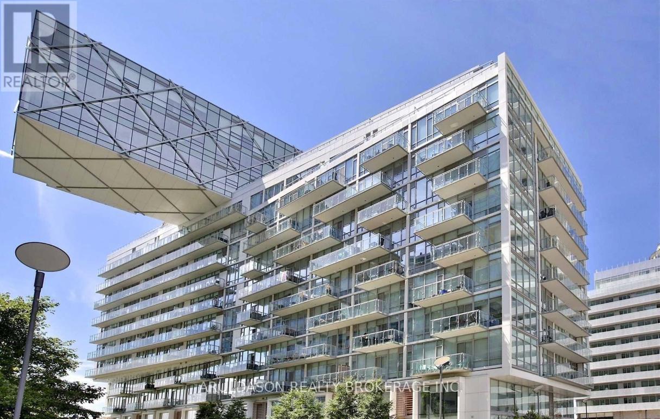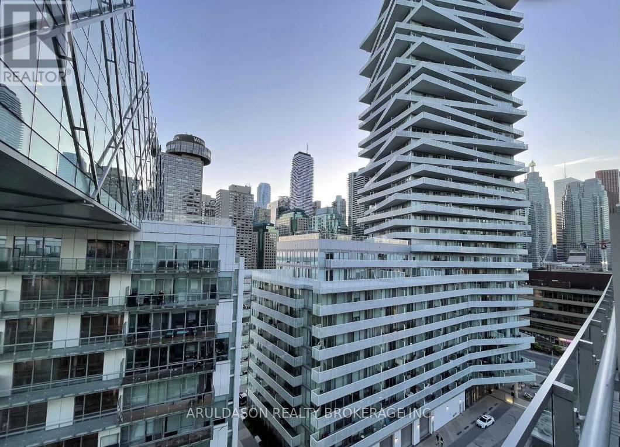1125 - 29 Queens Quay E Toronto, Ontario M5E 0A4
2 Bedroom
2 Bathroom
700 - 799 sqft
Indoor Pool, Outdoor Pool
Central Air Conditioning
Forced Air
Waterfront
$3,150 Monthly
Exquisite 1 Bed Plus Den With 2 Bath Suite With Breathtaking Waterfront Views, Parking & Locker. Ultra-Spacious Floorplan With 10Ft Ceil, Filled With Natural Light Thru Floor-To-Ceil Windows And Lake Views. Hardwood Floors Throughout, Modern Kitchen With Subzero Fridge And Gas Stove (id:60365)
Property Details
| MLS® Number | C12438780 |
| Property Type | Single Family |
| Community Name | Waterfront Communities C1 |
| AmenitiesNearBy | Park, Public Transit |
| CommunityFeatures | Pet Restrictions, Community Centre |
| Easement | Unknown, None |
| Features | Balcony |
| ParkingSpaceTotal | 1 |
| PoolType | Indoor Pool, Outdoor Pool |
| Structure | Dock |
| WaterFrontType | Waterfront |
Building
| BathroomTotal | 2 |
| BedroomsAboveGround | 1 |
| BedroomsBelowGround | 1 |
| BedroomsTotal | 2 |
| Amenities | Security/concierge, Exercise Centre, Party Room, Sauna, Storage - Locker |
| CoolingType | Central Air Conditioning |
| ExteriorFinish | Brick, Concrete |
| FlooringType | Hardwood |
| HeatingFuel | Natural Gas |
| HeatingType | Forced Air |
| SizeInterior | 700 - 799 Sqft |
| Type | Apartment |
Parking
| Underground | |
| Garage |
Land
| Acreage | No |
| LandAmenities | Park, Public Transit |
Rooms
| Level | Type | Length | Width | Dimensions |
|---|---|---|---|---|
| Main Level | Living Room | 3.4 m | 3.52 m | 3.4 m x 3.52 m |
| Main Level | Dining Room | 3.4 m | 3.52 m | 3.4 m x 3.52 m |
| Main Level | Kitchen | 2.39 m | 2.8 m | 2.39 m x 2.8 m |
| Main Level | Primary Bedroom | 2.97 m | 5.17 m | 2.97 m x 5.17 m |
| Main Level | Den | 2.21 m | 2.68 m | 2.21 m x 2.68 m |
John Ruben Aruldason
Salesperson
Century 21 Regal Realty Inc.
4030 Sheppard Ave. E.
Toronto, Ontario M1S 1S6
4030 Sheppard Ave. E.
Toronto, Ontario M1S 1S6

