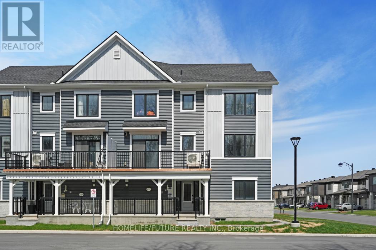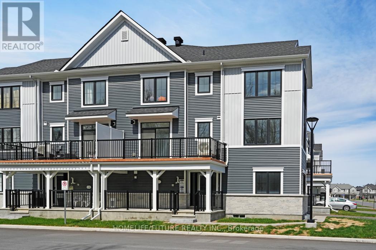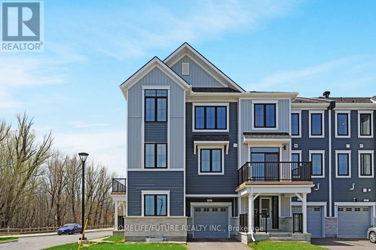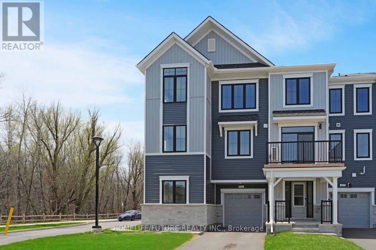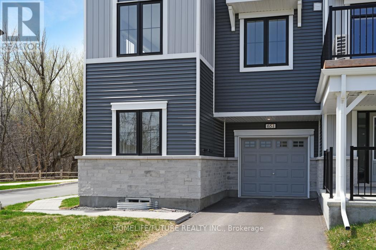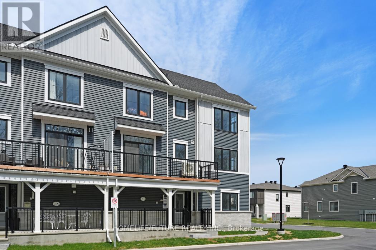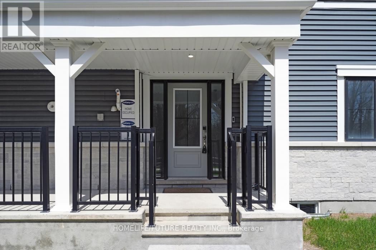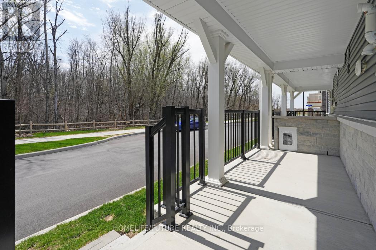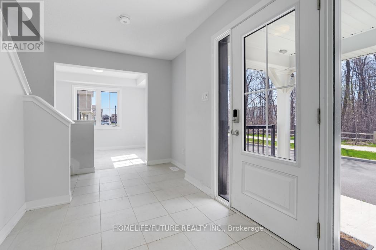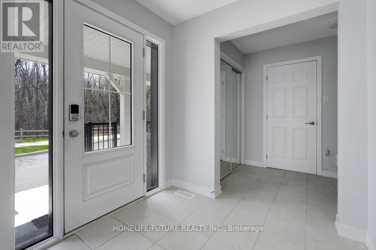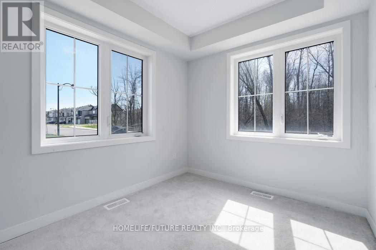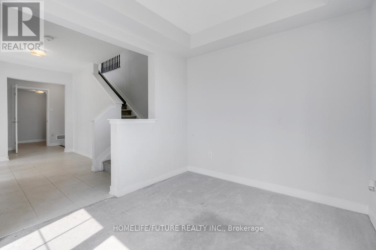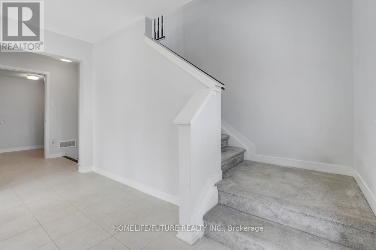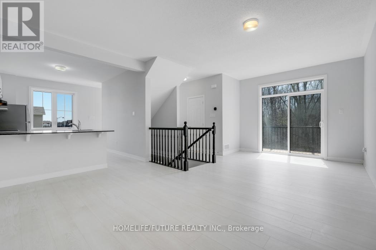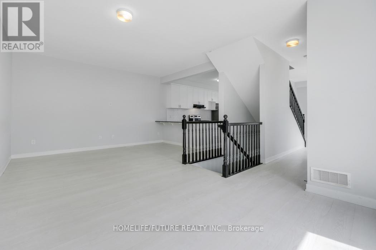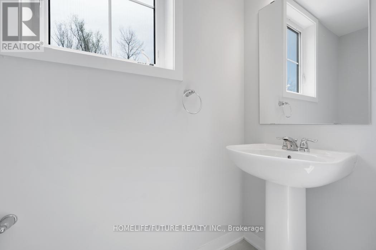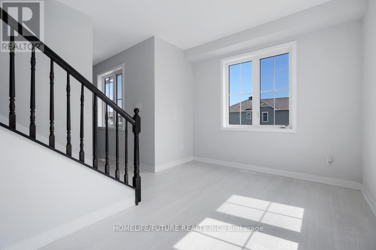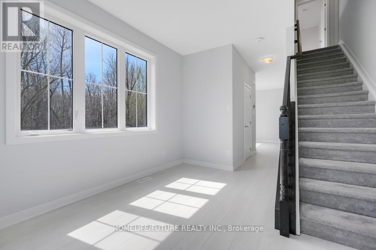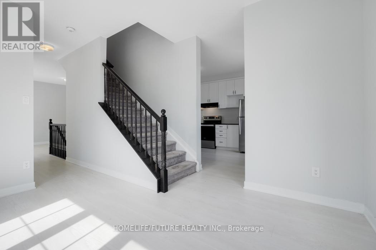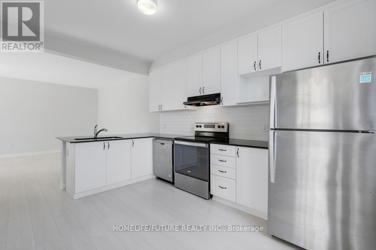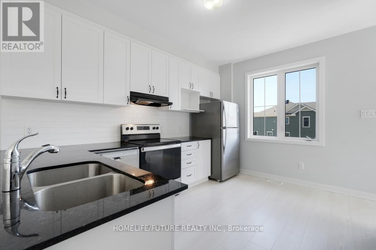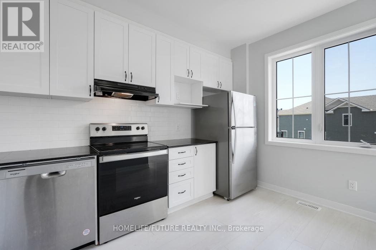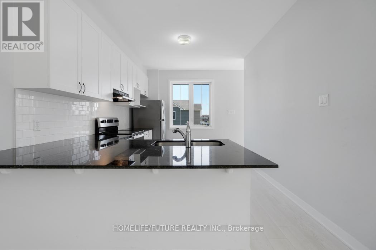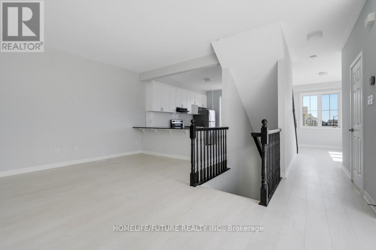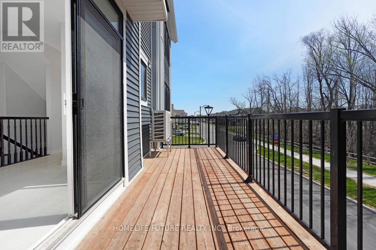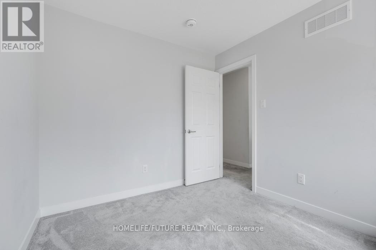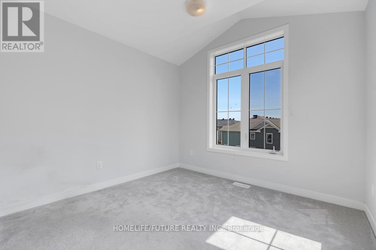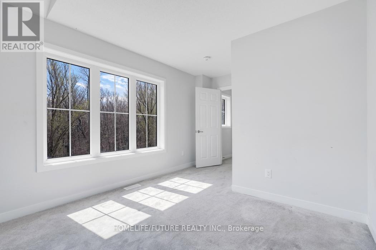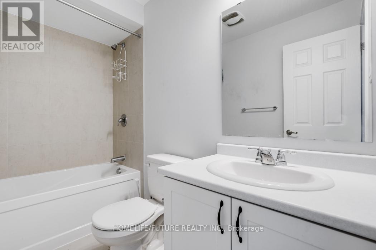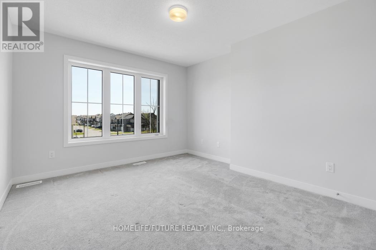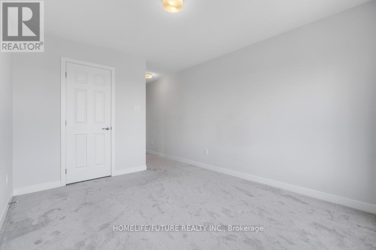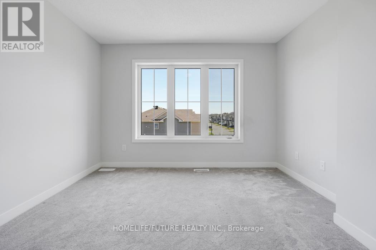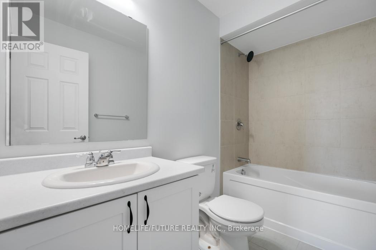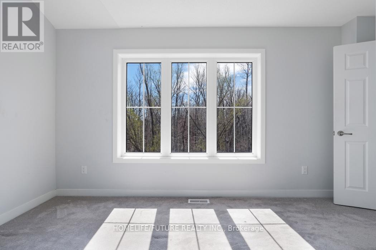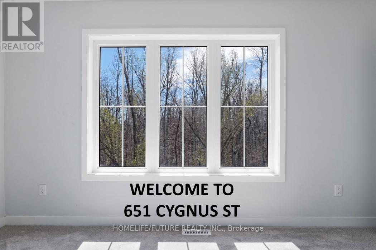651 Cygnus Street Ottawa, Ontario K2J 7B2
$595,000
Welcome To This Less than Two Years Old Beautiful & Spacious (1854sqft) 3 Bedrms, 3 Washrms Corner Unit Townhouse In The Heart of Half Moon Bay. Don't Missed this Coner unit with Large Balcony- No House on Opposite side view Green Area & enjoy the Balcony in the season of Summer. 1St Floor Spacious Foyer, Access to the Garage, Laundry area, Den and Extra spaces for the storage in the Garage. 2Nd Floor Offers Upgraded Kitchen- Taller Upper Cabinets with Microwave Shelf & Granit CounterTop & Extended Kitchen Island- Large Eat-in-Kitchen, Double Sink, SS Appliance. Living and Dining Space, Upgraded Oak Railling. 3Rd Floor The primary Bedroom Includes Walk-In Closet and 4Pcs Ensuite and Two Additional Spacious Bedrooms and Full Washroom. The Basement Provides more Storage spaces. (id:60365)
Property Details
| MLS® Number | X12438863 |
| Property Type | Single Family |
| Community Name | 7711 - Barrhaven - Half Moon Bay |
| AmenitiesNearBy | Park, Public Transit, Schools |
| EquipmentType | Water Heater |
| Features | Sump Pump |
| ParkingSpaceTotal | 3 |
| RentalEquipmentType | Water Heater |
Building
| BathroomTotal | 3 |
| BedroomsAboveGround | 3 |
| BedroomsTotal | 3 |
| Appliances | Dishwasher, Dryer, Stove, Washer |
| BasementDevelopment | Unfinished |
| BasementType | Full (unfinished) |
| ConstructionStyleAttachment | Attached |
| CoolingType | Central Air Conditioning |
| ExteriorFinish | Concrete, Vinyl Siding |
| FoundationType | Concrete |
| HalfBathTotal | 1 |
| HeatingFuel | Natural Gas |
| HeatingType | Forced Air |
| StoriesTotal | 3 |
| SizeInterior | 1500 - 2000 Sqft |
| Type | Row / Townhouse |
| UtilityWater | Municipal Water |
Parking
| Attached Garage | |
| Garage |
Land
| Acreage | No |
| LandAmenities | Park, Public Transit, Schools |
| Sewer | Sanitary Sewer |
| SizeDepth | 48 Ft ,2 In |
| SizeFrontage | 34 Ft ,10 In |
| SizeIrregular | 34.9 X 48.2 Ft |
| SizeTotalText | 34.9 X 48.2 Ft |
Rooms
| Level | Type | Length | Width | Dimensions |
|---|---|---|---|---|
| Second Level | Great Room | 6.64 m | 3.08 m | 6.64 m x 3.08 m |
| Second Level | Kitchen | 3.05 m | 4.08 m | 3.05 m x 4.08 m |
| Second Level | Other | 3.05 m | 4.02 m | 3.05 m x 4.02 m |
| Third Level | Primary Bedroom | 3.11 m | 3.78 m | 3.11 m x 3.78 m |
| Third Level | Bedroom 2 | 3.05 m | 2.77 m | 3.05 m x 2.77 m |
| Third Level | Bedroom 3 | 3.35 m | 2.5 m | 3.35 m x 2.5 m |
| Main Level | Den | 3.05 m | 2.44 m | 3.05 m x 2.44 m |
https://www.realtor.ca/real-estate/28938965/651-cygnus-street-ottawa-7711-barrhaven-half-moon-bay
Bosco Arulpiragasam
Salesperson
7 Eastvale Drive Unit 205
Markham, Ontario L3S 4N8

