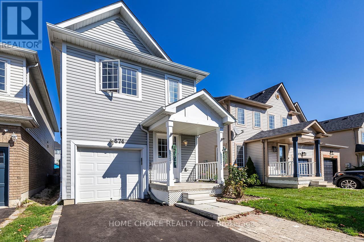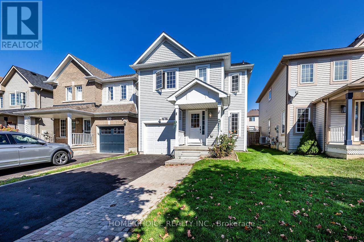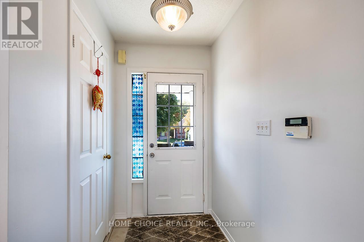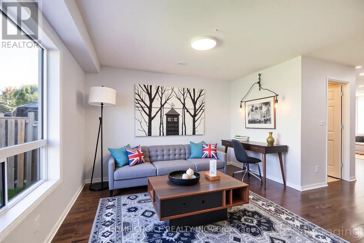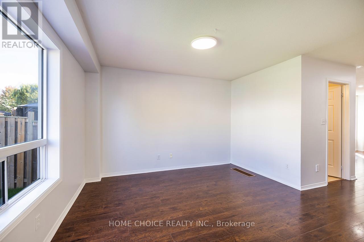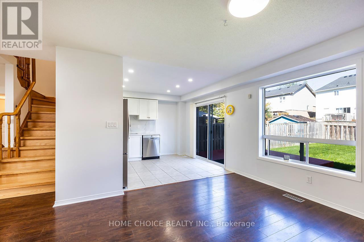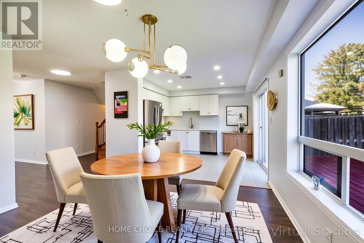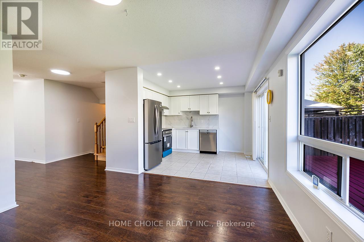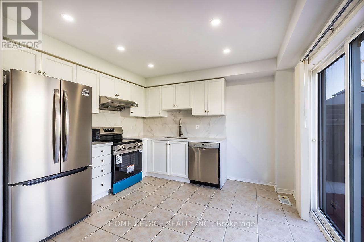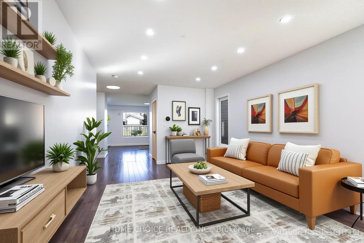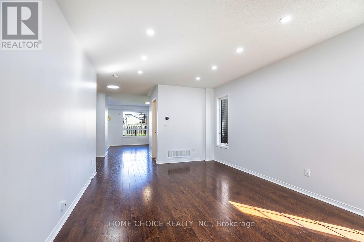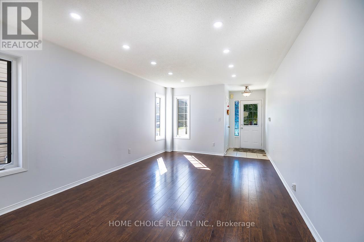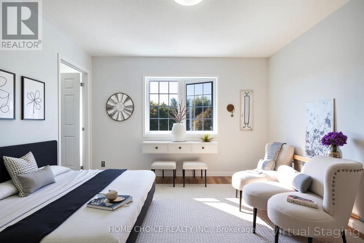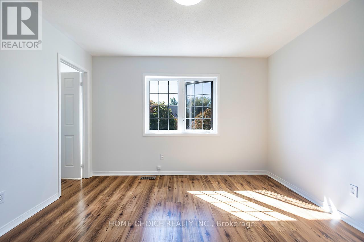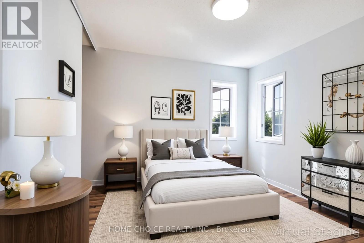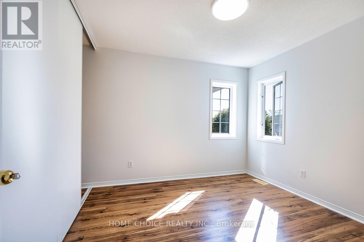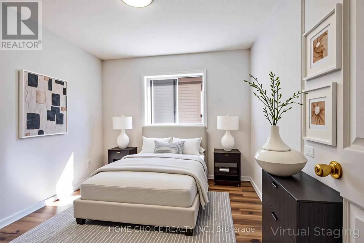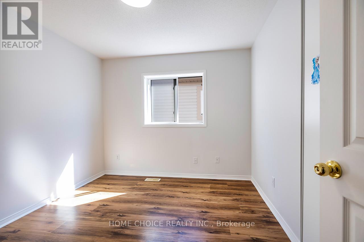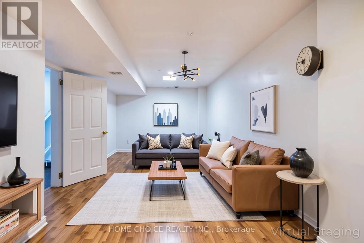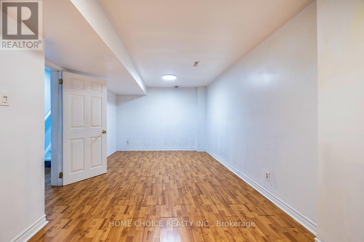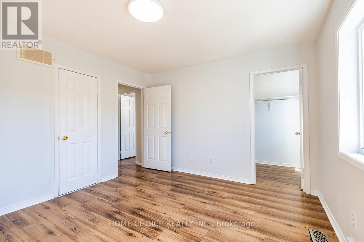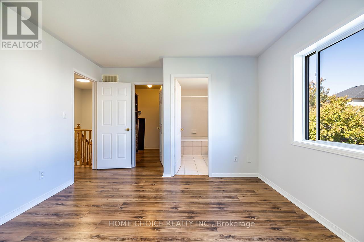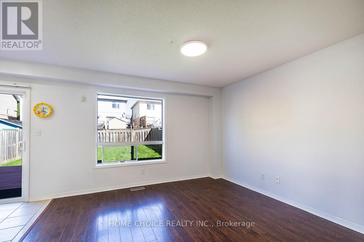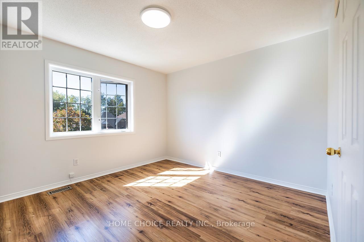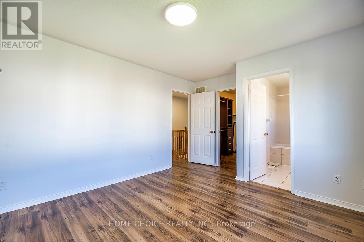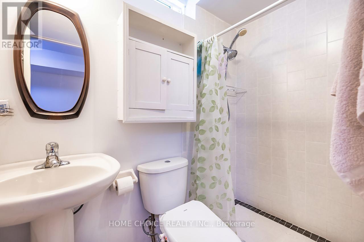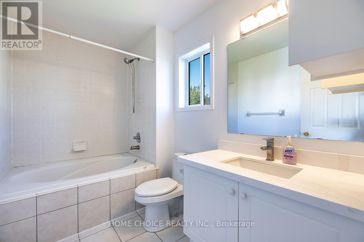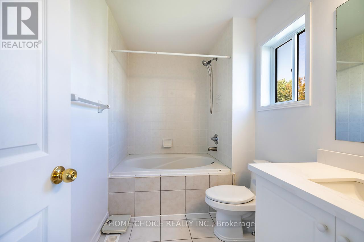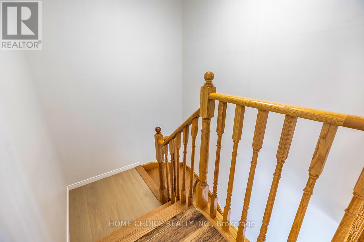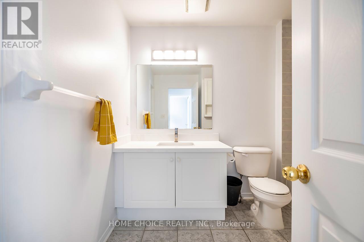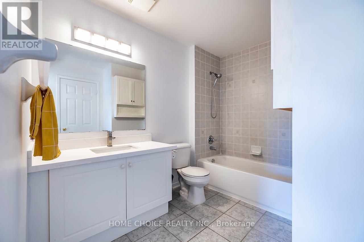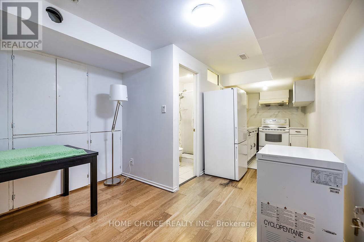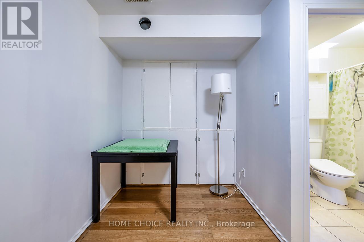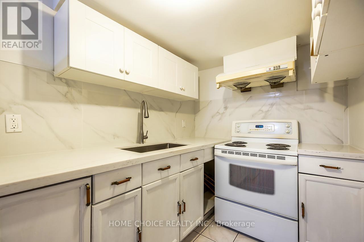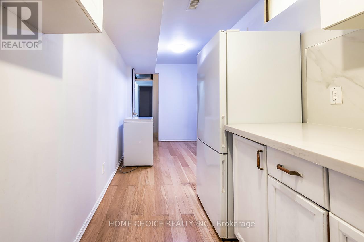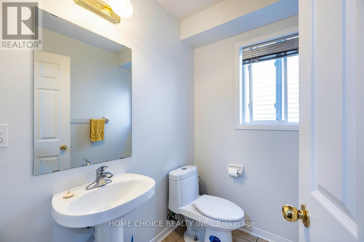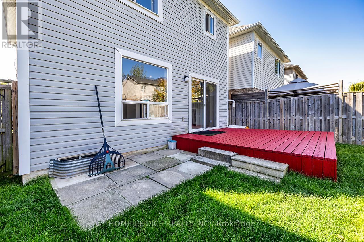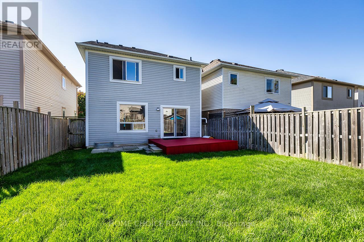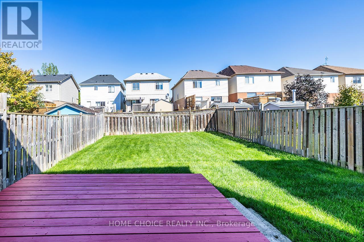674 Brasswinds Trail Oshawa, Ontario L1K 2Z2
$799,900
Welcome to 674 Brasswinds Trail, located in the desirable area of Pinecrest in a lovely North Oshawa neighborhood. This home offers plenty of space for a growing family, featuring four good-sized bedrooms plus an additional bedroom in the basement. The main level consists of a spacious and bright renovated kitchen equipped with new stainless steel appliances, along with an open-concept living and dining room featuring laminate flooring. The upper level has four bedrooms, including a master suite with an ensuite bath. The basement includes a kitchenette, a 3-piece bath, and the additional bedroom (in-law potential). Stop by today to see your future home! (id:60365)
Property Details
| MLS® Number | E12436933 |
| Property Type | Single Family |
| Community Name | Pinecrest |
| EquipmentType | Water Heater - Gas, Water Heater |
| Features | Carpet Free |
| ParkingSpaceTotal | 3 |
| RentalEquipmentType | Water Heater - Gas, Water Heater |
| Structure | Deck, Patio(s) |
Building
| BathroomTotal | 4 |
| BedroomsAboveGround | 4 |
| BedroomsBelowGround | 1 |
| BedroomsTotal | 5 |
| Appliances | Garage Door Opener Remote(s), Water Meter, Dishwasher, Dryer, Two Stoves, Washer, Window Coverings, Refrigerator |
| BasementDevelopment | Finished |
| BasementType | N/a (finished) |
| ConstructionStyleAttachment | Detached |
| CoolingType | Central Air Conditioning |
| ExteriorFinish | Vinyl Siding |
| FireProtection | Smoke Detectors |
| FlooringType | Ceramic, Laminate |
| FoundationType | Poured Concrete |
| HalfBathTotal | 1 |
| HeatingFuel | Natural Gas |
| HeatingType | Forced Air |
| StoriesTotal | 2 |
| SizeInterior | 1500 - 2000 Sqft |
| Type | House |
| UtilityWater | Municipal Water |
Parking
| Attached Garage | |
| Garage |
Land
| Acreage | No |
| FenceType | Fully Fenced, Fenced Yard |
| Sewer | Sanitary Sewer |
| SizeDepth | 108 Ft ,3 In |
| SizeFrontage | 29 Ft ,6 In |
| SizeIrregular | 29.5 X 108.3 Ft |
| SizeTotalText | 29.5 X 108.3 Ft |
Rooms
| Level | Type | Length | Width | Dimensions |
|---|---|---|---|---|
| Second Level | Primary Bedroom | 3.6 m | 3.5 m | 3.6 m x 3.5 m |
| Second Level | Bedroom 2 | 3.3 m | 3.3 m | 3.3 m x 3.3 m |
| Second Level | Bedroom 3 | 3.2 m | 2.9 m | 3.2 m x 2.9 m |
| Second Level | Bedroom 4 | 3.3 m | 3.4 m | 3.3 m x 3.4 m |
| Basement | Dining Room | 3.2 m | 1.83 m | 3.2 m x 1.83 m |
| Basement | Bedroom 5 | 3.26 m | 6.09 m | 3.26 m x 6.09 m |
| Basement | Kitchen | 3.29 m | 1.86 m | 3.29 m x 1.86 m |
| Main Level | Kitchen | 3.4 m | 3.5 m | 3.4 m x 3.5 m |
| Main Level | Living Room | 3.5 m | 4.9 m | 3.5 m x 4.9 m |
| Main Level | Dining Room | 3.6 m | 3.5 m | 3.6 m x 3.5 m |
Utilities
| Cable | Installed |
| Electricity | Installed |
| Sewer | Installed |
https://www.realtor.ca/real-estate/28934177/674-brasswinds-trail-oshawa-pinecrest-pinecrest
Derek Hooper
Salesperson
18 Wynford Dr #307
Toronto, Ontario M3C 3S2

