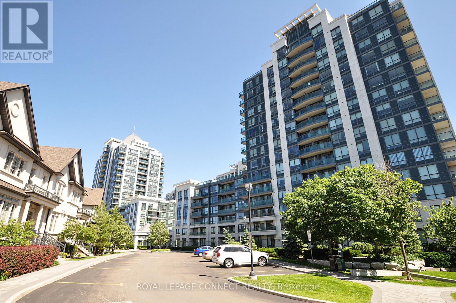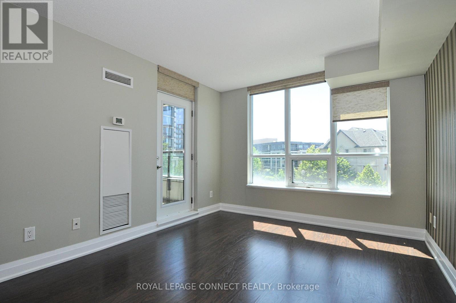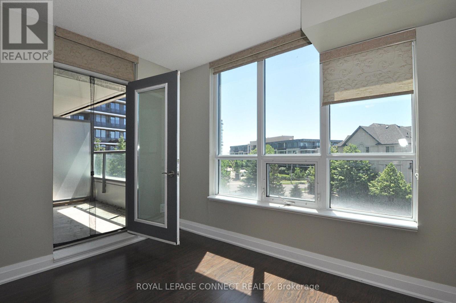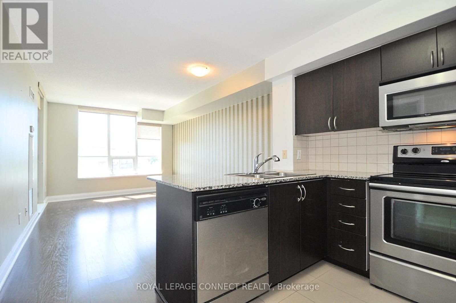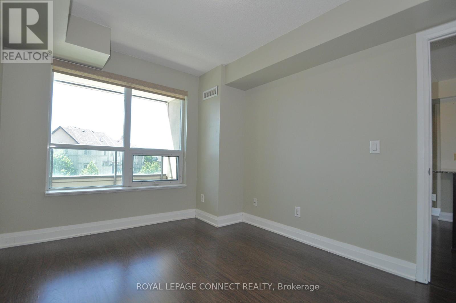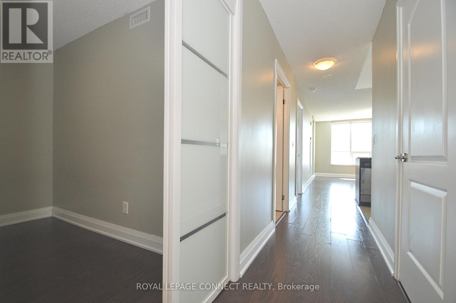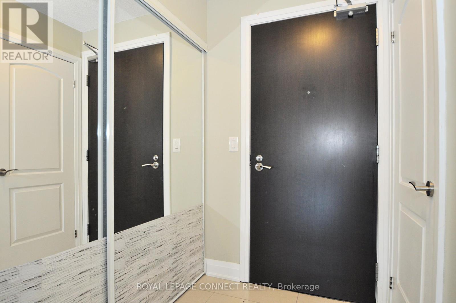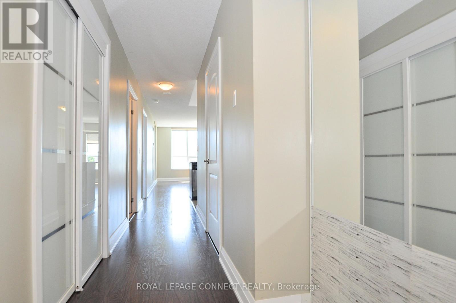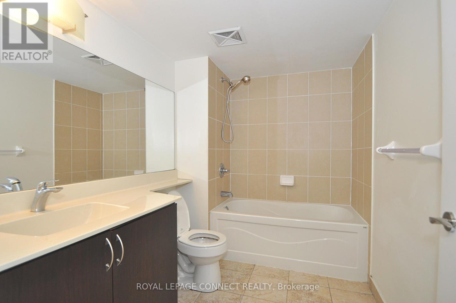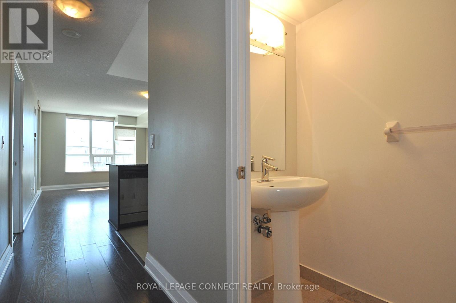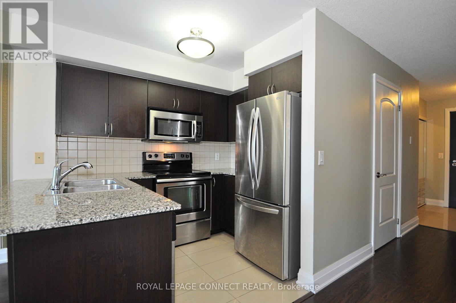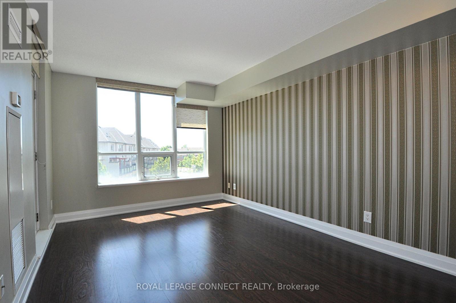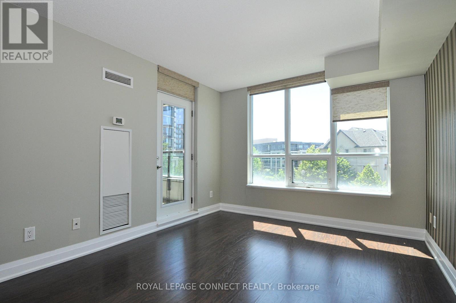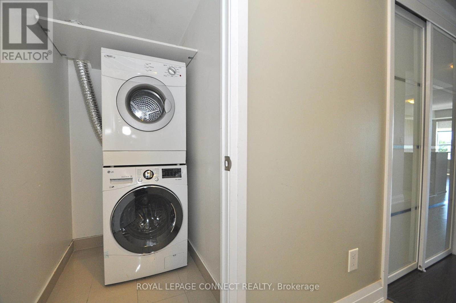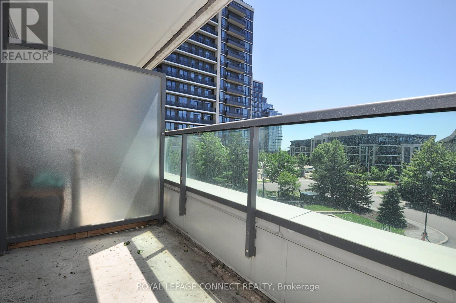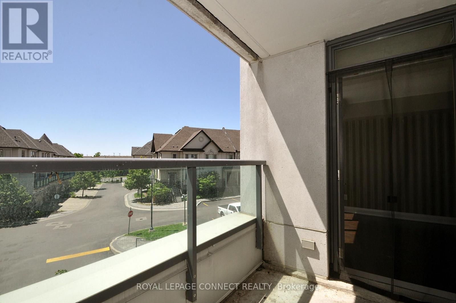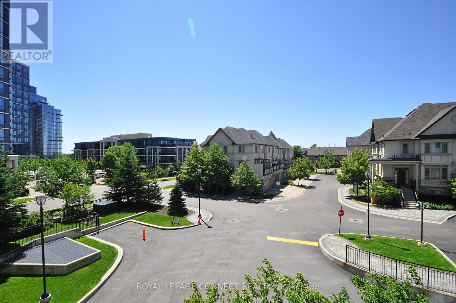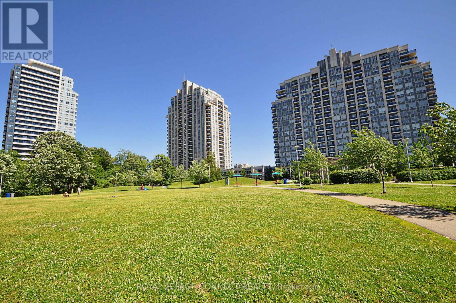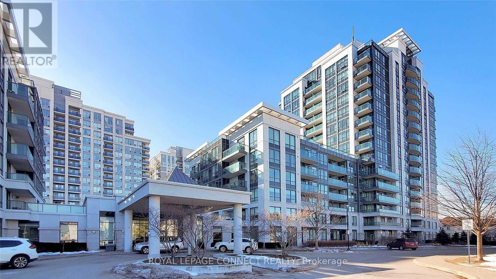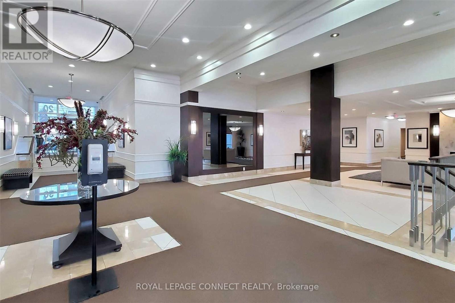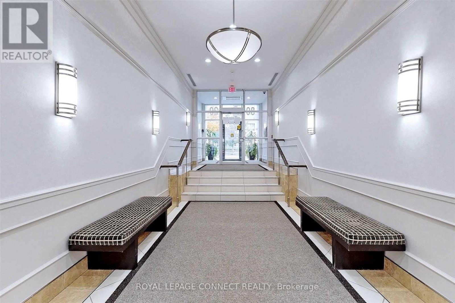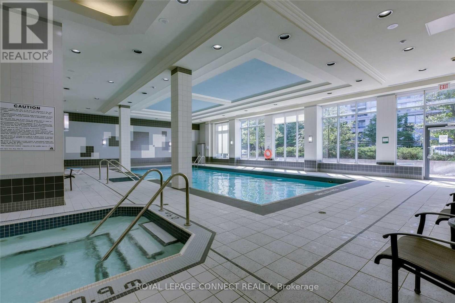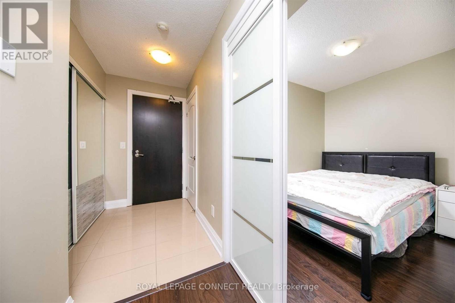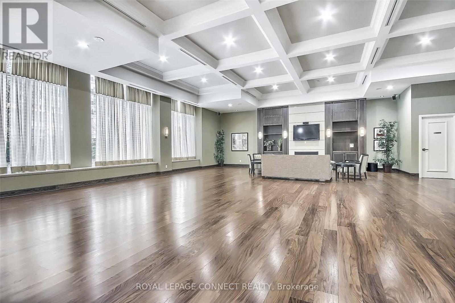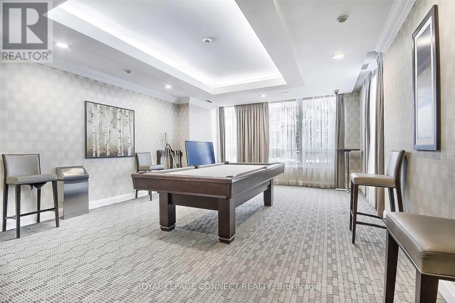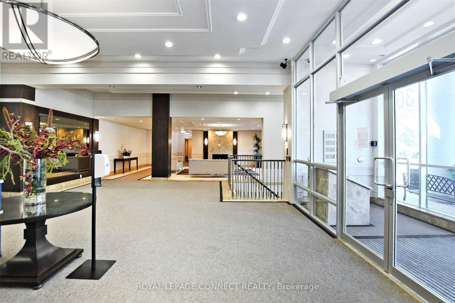219 - 30 North Park Road Vaughan, Ontario L4J 0G6
2 Bedroom
2 Bathroom
700 - 799 sqft
Indoor Pool
Central Air Conditioning
Forced Air
$2,450 Monthly
Luxury Thornhill Centre Park Condo, Highly Desirable Oversized 1+1 Unit. Functional Den Has Sliding Doors, Can Be A Bedroom/Office. 2 Washrooms! Large Windows Lots Of Natural Light. Granite Countertop & Ceramic Backsplash, Stainless Steel Appliances. Laminate Floor, Porcelain Tile In Foyer, Kitchen. Front-Loaded Washer/Dryer. Open Balcony. Steps To Public Transit, Walmart, Promenade Mall, Shops & Restaurants, Clinic, Disera Strip, Hwy 7/407. Great Amenities Include Indoor Pool, Gym, 24 Hours Concierge, Party Room. One Underground Parking. (id:60365)
Property Details
| MLS® Number | N12436863 |
| Property Type | Single Family |
| Community Name | Beverley Glen |
| CommunityFeatures | Pet Restrictions |
| Features | Balcony |
| ParkingSpaceTotal | 1 |
| PoolType | Indoor Pool |
Building
| BathroomTotal | 2 |
| BedroomsAboveGround | 1 |
| BedroomsBelowGround | 1 |
| BedroomsTotal | 2 |
| Amenities | Security/concierge, Exercise Centre, Party Room, Sauna |
| Appliances | Range, Dishwasher, Dryer, Microwave, Hood Fan, Stove, Washer, Window Coverings, Refrigerator |
| CoolingType | Central Air Conditioning |
| ExteriorFinish | Concrete |
| FlooringType | Laminate |
| HalfBathTotal | 1 |
| HeatingFuel | Natural Gas |
| HeatingType | Forced Air |
| SizeInterior | 700 - 799 Sqft |
| Type | Apartment |
Parking
| Underground | |
| Garage |
Land
| Acreage | No |
Rooms
| Level | Type | Length | Width | Dimensions |
|---|---|---|---|---|
| Flat | Living Room | 4.53 m | 3.2 m | 4.53 m x 3.2 m |
| Flat | Dining Room | 4.53 m | 3.2 m | 4.53 m x 3.2 m |
| Flat | Kitchen | 2.88 m | 2.15 m | 2.88 m x 2.15 m |
| Flat | Primary Bedroom | 3.93 m | 2.91 m | 3.93 m x 2.91 m |
| Flat | Den | 2.85 m | 2.05 m | 2.85 m x 2.05 m |
William Wei
Broker
Royal LePage Connect Realty
1415 Kennedy Rd Unit 22
Toronto, Ontario M1P 2L6
1415 Kennedy Rd Unit 22
Toronto, Ontario M1P 2L6

