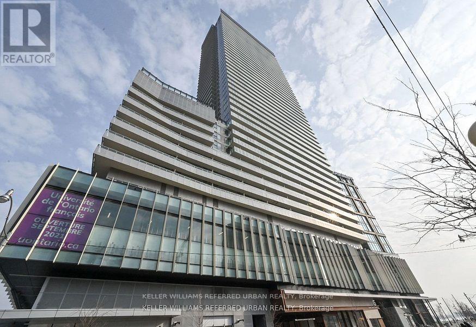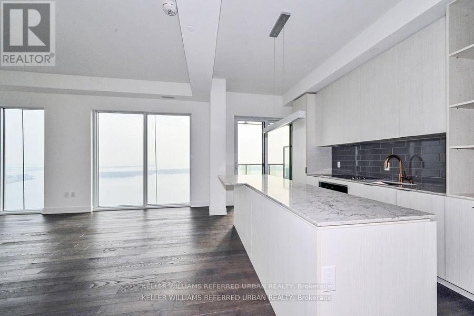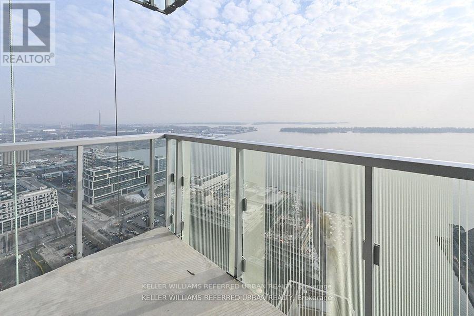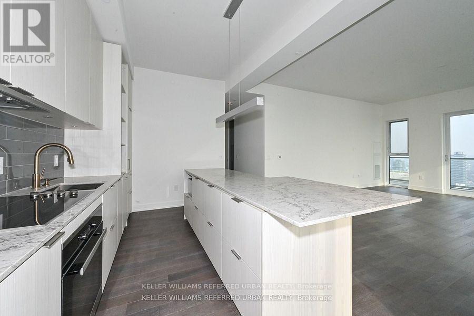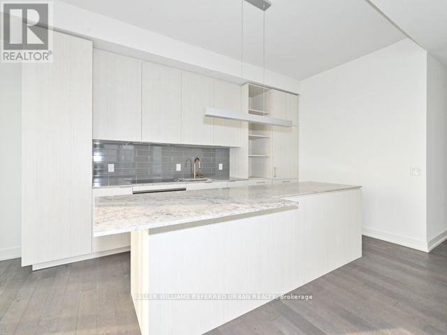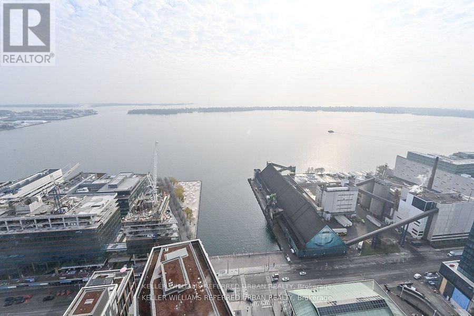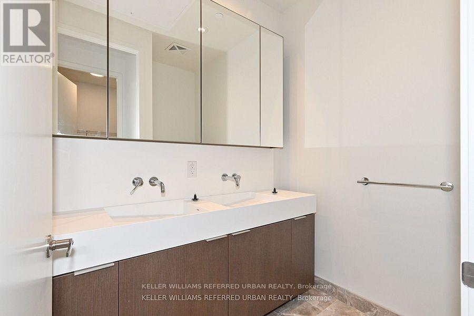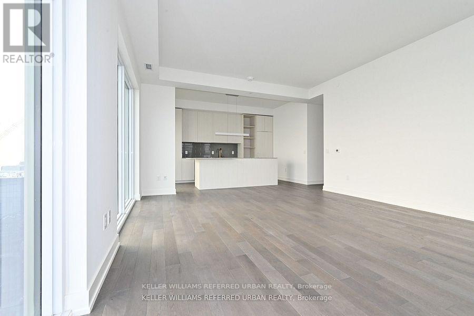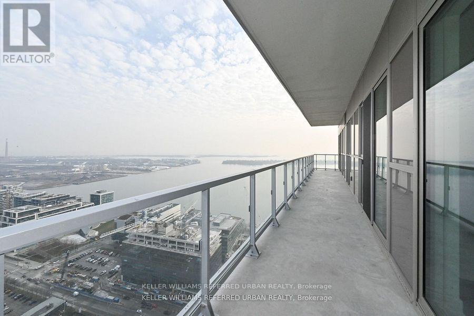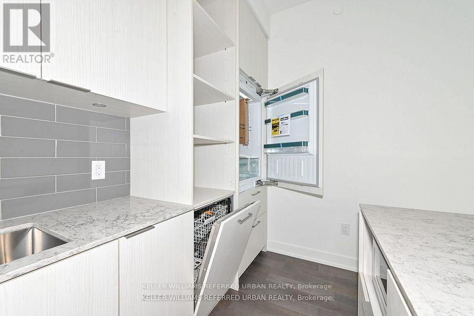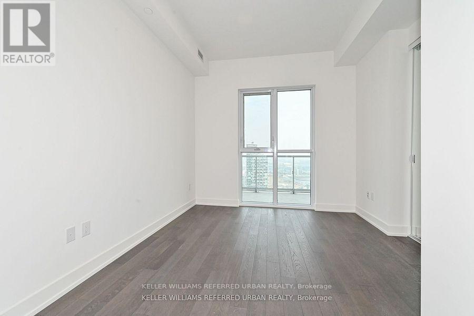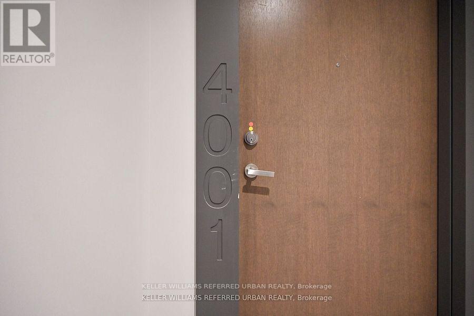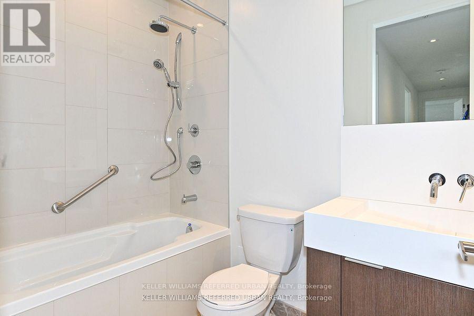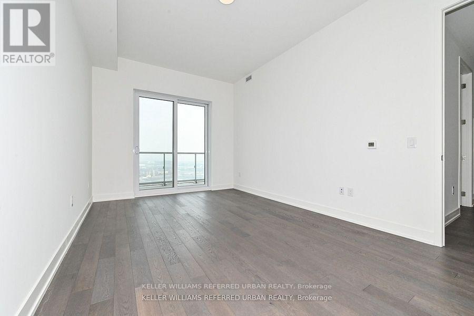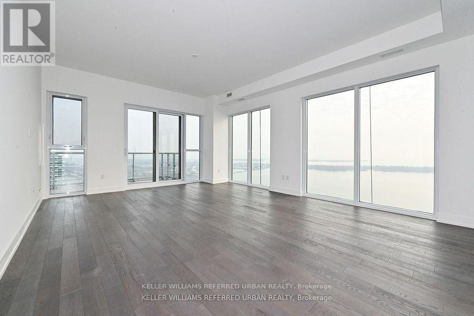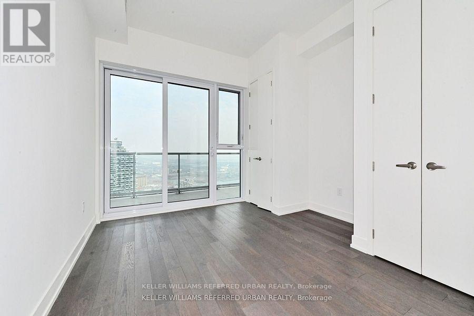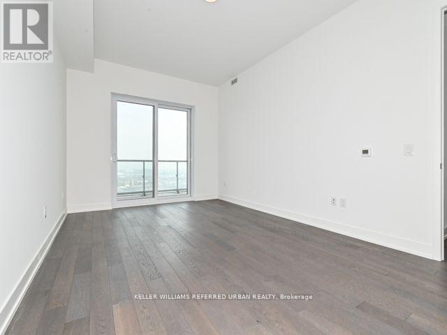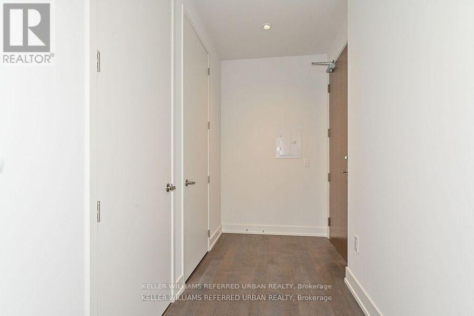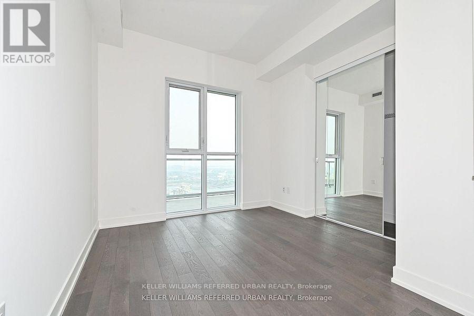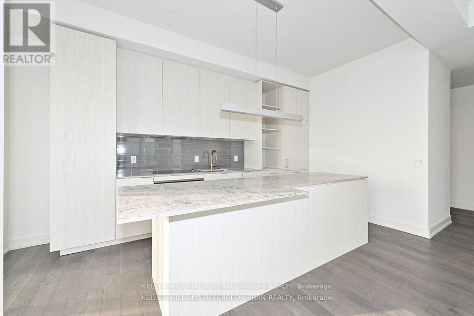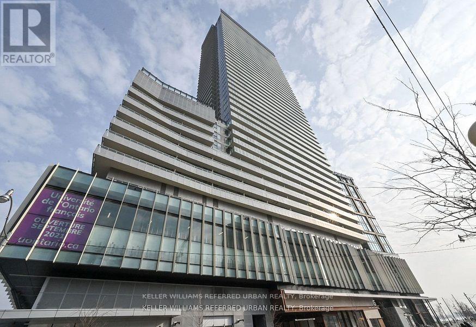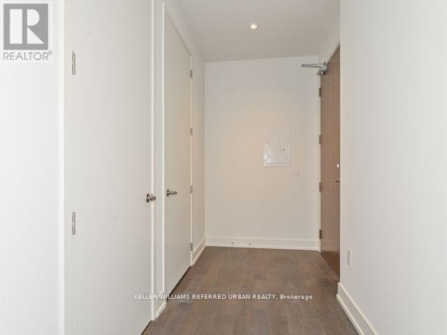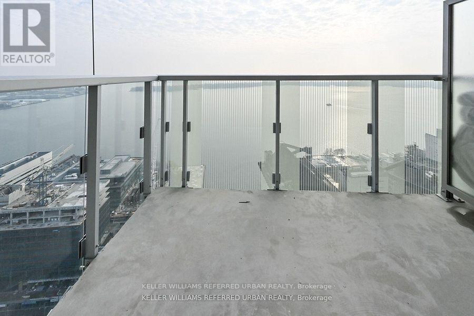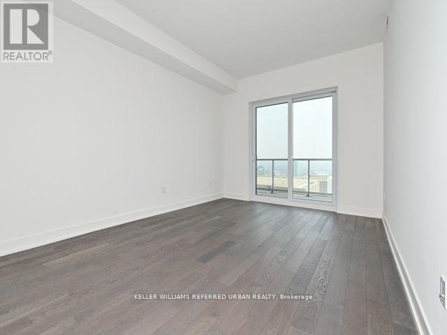4001 - 15 Lower Jarvis Street Toronto, Ontario M5E 1R7
3 Bedroom
2 Bathroom
1400 - 1599 sqft
Central Air Conditioning
Forced Air
$5,195 Monthly
Stunning views of lake Ontario and city skyline, 2 outdoor spaces; balcony and a terrace with approx. 300 sq. ft. floor to ceiling windows, over 1500 sq. ft. of luxury living with high end European B/I appliances, generous size principal rooms, quality engineered wood floors throughout, 2 full bathroom with 4 pc. ensuite paneled Miele appliances. TTC at the front door, walk to waterfront, Loblaws across the St. Minutes walk to the St Lawrence Mkt. sugar beach, Harbourfront, Distillery and entertainment districts and other major amenities. (id:60365)
Property Details
| MLS® Number | C12437020 |
| Property Type | Single Family |
| Community Name | Waterfront Communities C8 |
| CommunityFeatures | Pet Restrictions |
| ParkingSpaceTotal | 1 |
| ViewType | Lake View |
Building
| BathroomTotal | 2 |
| BedroomsAboveGround | 3 |
| BedroomsTotal | 3 |
| Appliances | Dishwasher, Dryer, Stove, Washer, Refrigerator |
| CoolingType | Central Air Conditioning |
| ExteriorFinish | Concrete Block |
| FlooringType | Hardwood |
| HeatingFuel | Natural Gas |
| HeatingType | Forced Air |
| SizeInterior | 1400 - 1599 Sqft |
| Type | Apartment |
Parking
| Underground | |
| Garage |
Land
| Acreage | No |
Rooms
| Level | Type | Length | Width | Dimensions |
|---|---|---|---|---|
| Main Level | Living Room | 6.47 m | 4.85 m | 6.47 m x 4.85 m |
| Main Level | Dining Room | 6.47 m | 4.85 m | 6.47 m x 4.85 m |
| Main Level | Primary Bedroom | 4.5 m | 3.47 m | 4.5 m x 3.47 m |
| Main Level | Bedroom 2 | 4.2 m | 3.2 m | 4.2 m x 3.2 m |
| Main Level | Bedroom 3 | 3.5 m | 3 m | 3.5 m x 3 m |
| Main Level | Kitchen | 5.26 m | 3.32 m | 5.26 m x 3.32 m |
Michael J. Eisner
Salesperson
Keller Williams Referred Urban Realty
156 Duncan Mill Rd Unit 1
Toronto, Ontario M3B 3N2
156 Duncan Mill Rd Unit 1
Toronto, Ontario M3B 3N2

