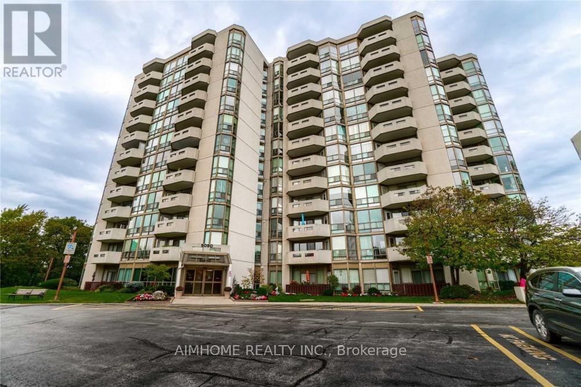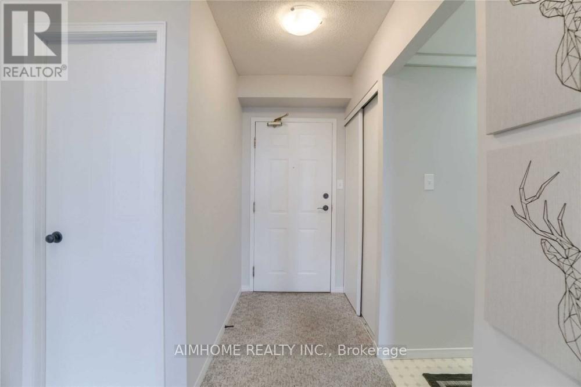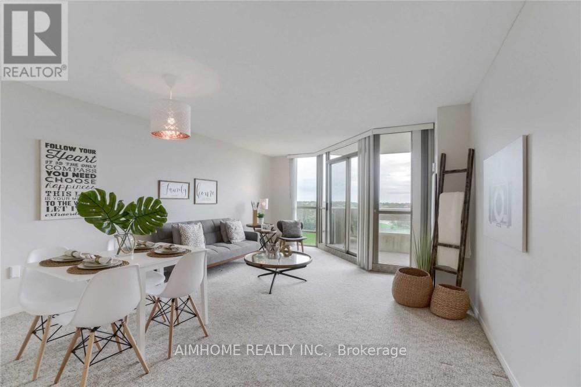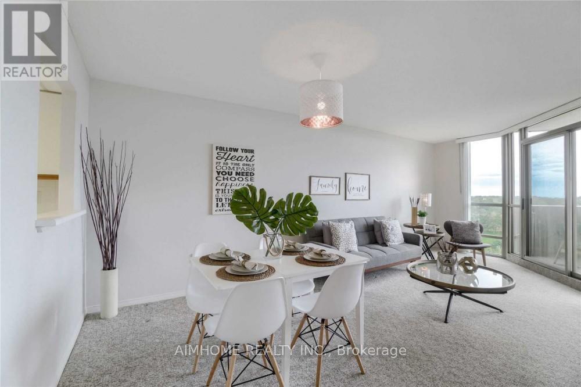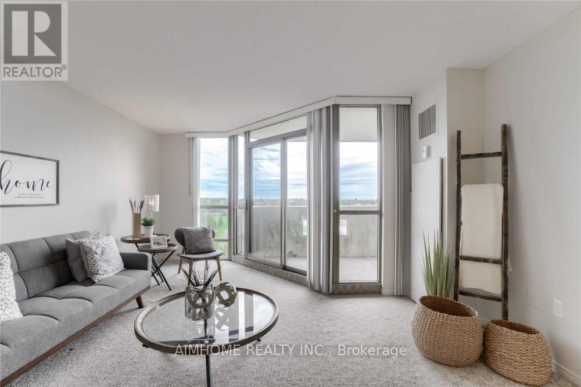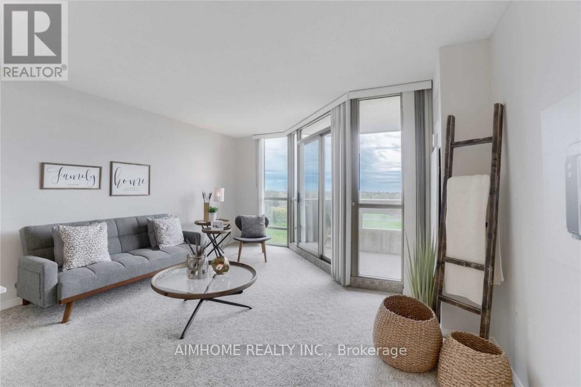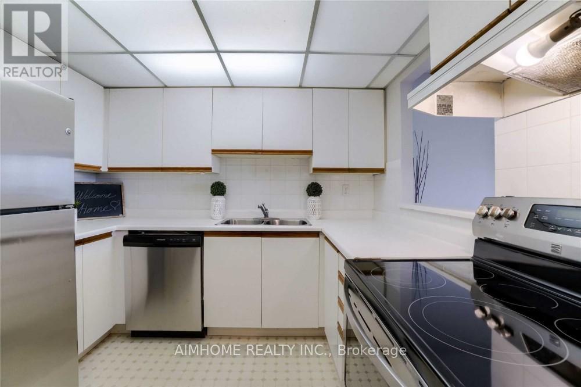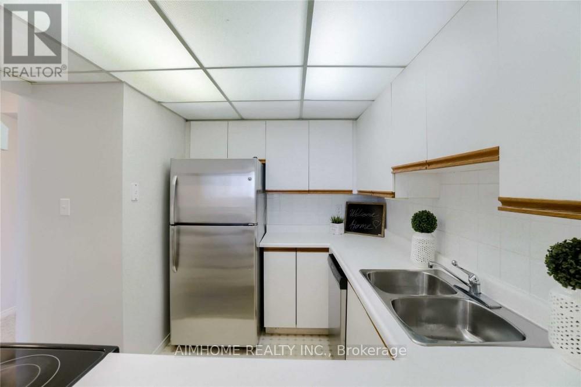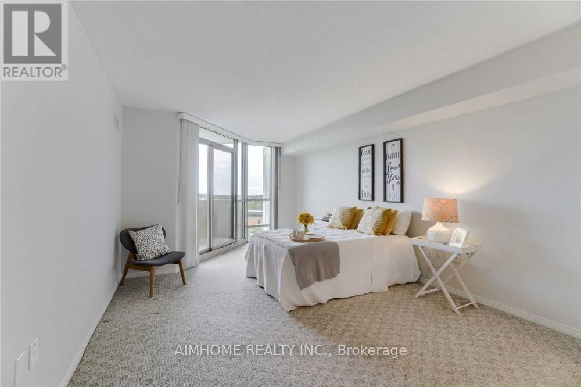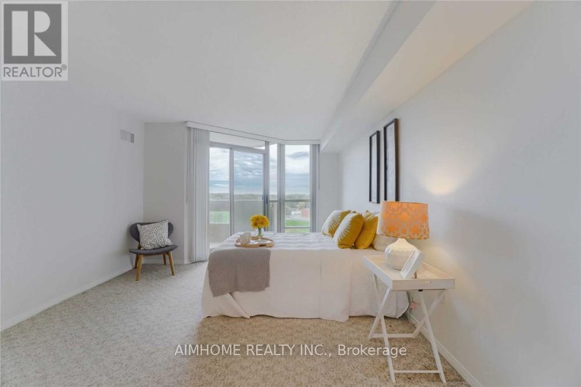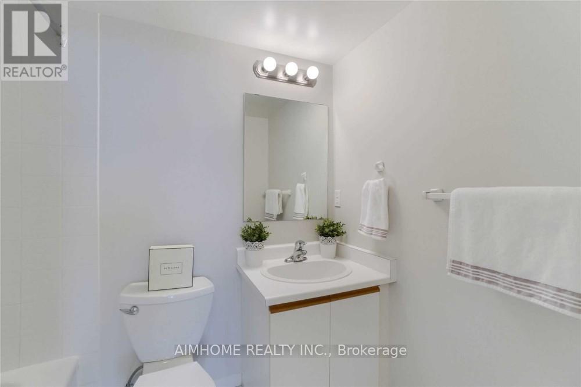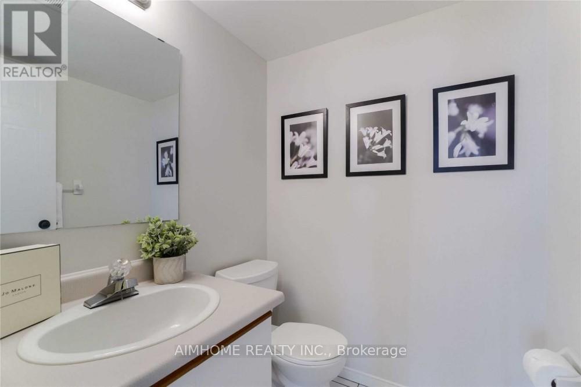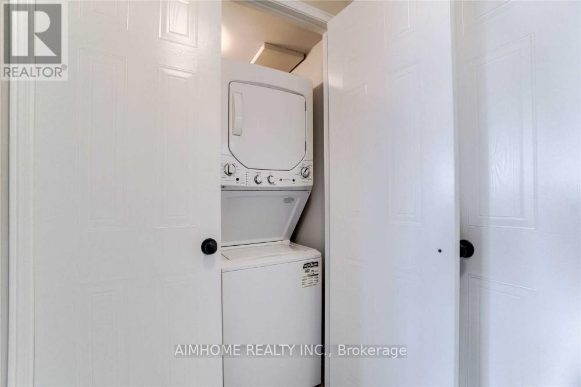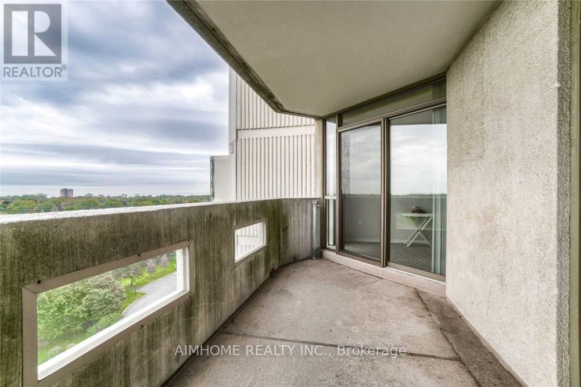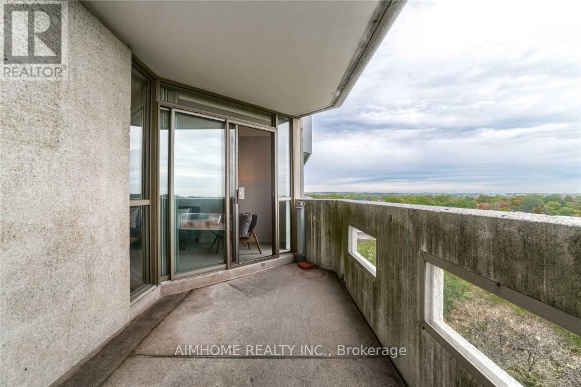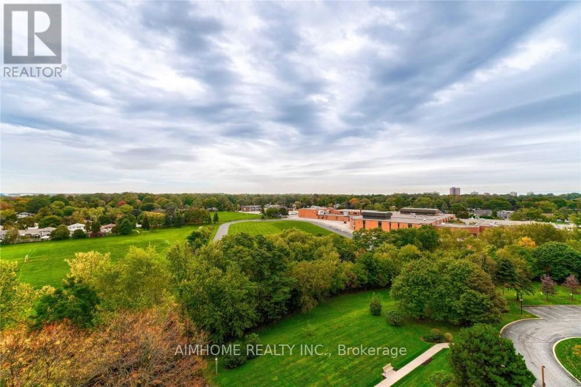1 Bedroom
2 Bathroom
800 - 899 sqft
Indoor Pool
Central Air Conditioning
Heat Pump, Not Known
$2,500 Monthly
Welcome to Suite 1004, this spacious and beautifully maintained one-bedroom suite offering approximately 830 square feet of bright, open living space with southeast exposure. Step out onto your private balcony and take in serene views overlooking the lake, ravine, the immaculately kept property grounds. The oversized primary bedroom easily accommodates a king-size bed. This unit also includes a full four-piece ensuite bathroom and an additional powder room, perfect for guests. Enjoy the convenience of underground parking and a locker, along with an impressive array of amenities: a large indoor swimming pool, hot tub, library, party room and a lovely outdoor picnic area with BBQs. Ample visitor parking is also available. All of this is ideally located just steps from Appleby Mall (Fortinos, Shoppers Drug Mart, LCBO, Home Hardware and more), and conveniently located near the Appleby GO. Prime location nestled between nature and convenience! (id:60365)
Property Details
|
MLS® Number
|
W12435777 |
|
Property Type
|
Single Family |
|
Community Name
|
Appleby |
|
AmenitiesNearBy
|
Public Transit, Schools |
|
CommunicationType
|
High Speed Internet |
|
CommunityFeatures
|
Pets Not Allowed |
|
Features
|
Conservation/green Belt, Balcony |
|
ParkingSpaceTotal
|
1 |
|
PoolType
|
Indoor Pool |
|
ViewType
|
View |
Building
|
BathroomTotal
|
2 |
|
BedroomsAboveGround
|
1 |
|
BedroomsTotal
|
1 |
|
Amenities
|
Recreation Centre, Party Room, Storage - Locker |
|
Appliances
|
Dishwasher, Dryer, Stove, Washer, Refrigerator |
|
BasementType
|
None |
|
CoolingType
|
Central Air Conditioning |
|
ExteriorFinish
|
Concrete |
|
HalfBathTotal
|
1 |
|
HeatingFuel
|
Electric, Natural Gas |
|
HeatingType
|
Heat Pump, Not Known |
|
SizeInterior
|
800 - 899 Sqft |
|
Type
|
Apartment |
Parking
Land
|
Acreage
|
No |
|
LandAmenities
|
Public Transit, Schools |
Rooms
| Level |
Type |
Length |
Width |
Dimensions |
|
Main Level |
Dining Room |
6.5 m |
4.37 m |
6.5 m x 4.37 m |
|
Main Level |
Living Room |
6.5 m |
4.37 m |
6.5 m x 4.37 m |
|
Main Level |
Kitchen |
2.84 m |
2.13 m |
2.84 m x 2.13 m |
|
Main Level |
Primary Bedroom |
6.05 m |
3.94 m |
6.05 m x 3.94 m |
https://www.realtor.ca/real-estate/28932115/1004-5090-pinedale-avenue-burlington-appleby-appleby

