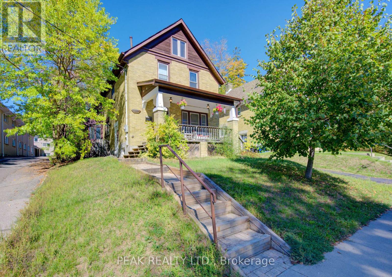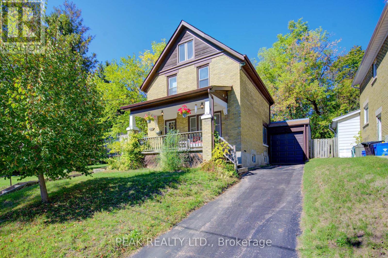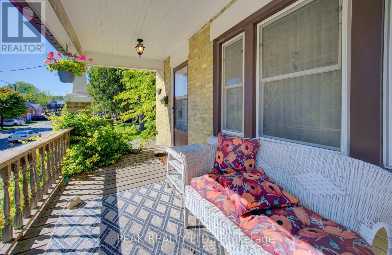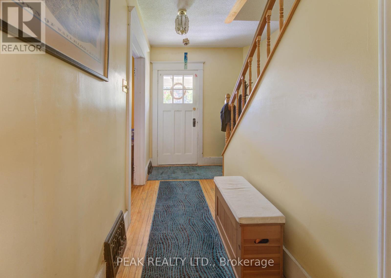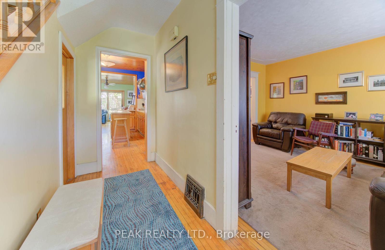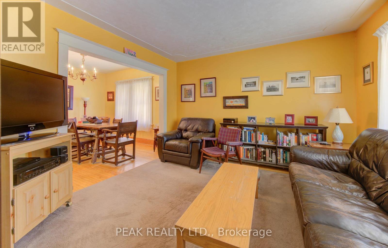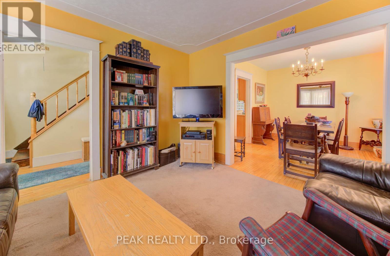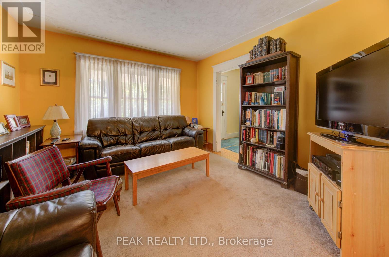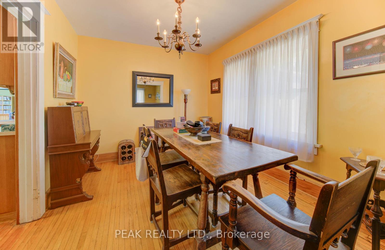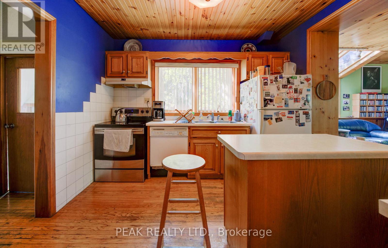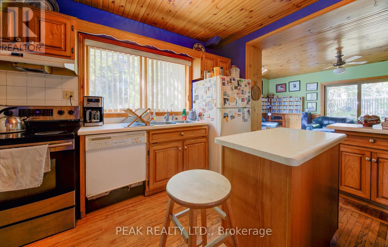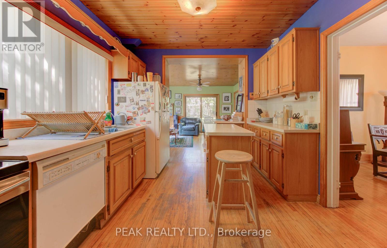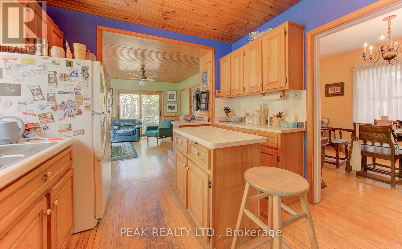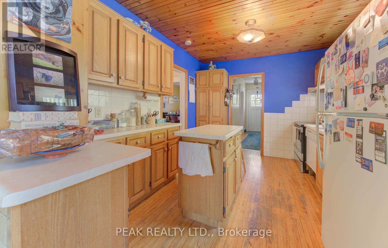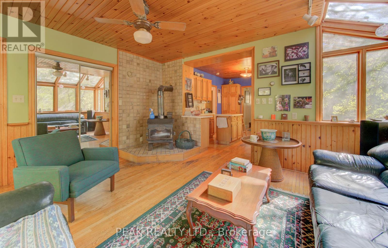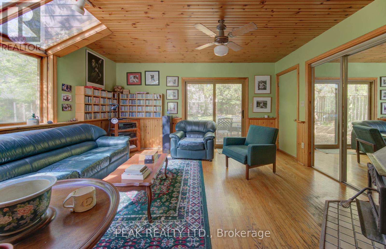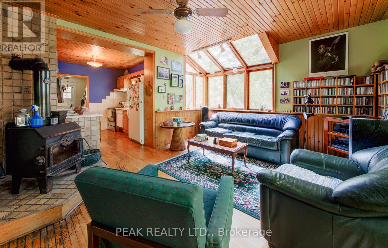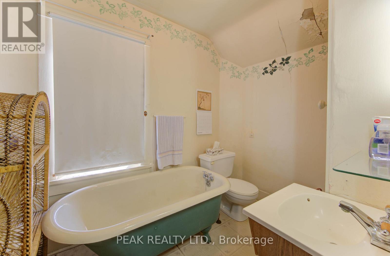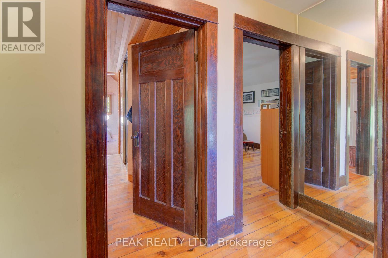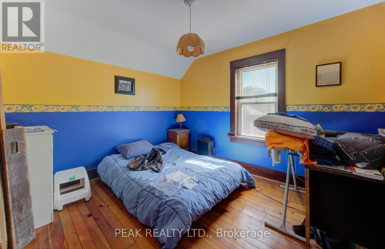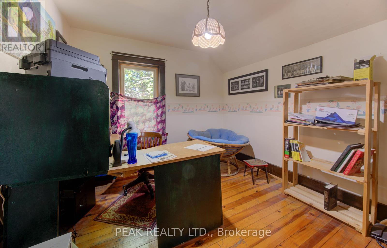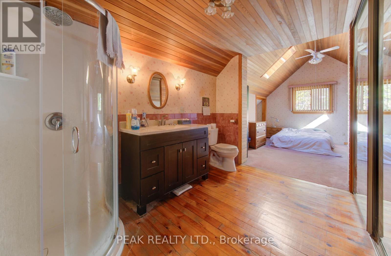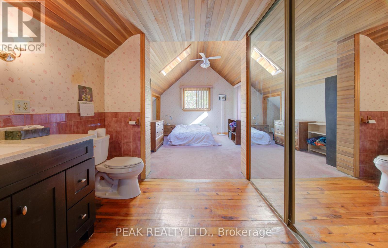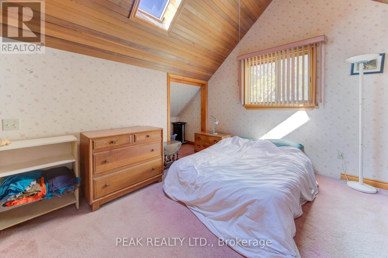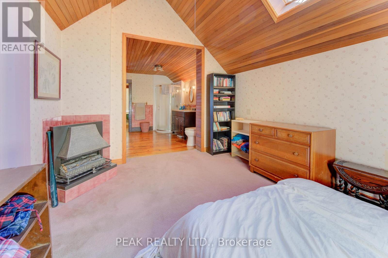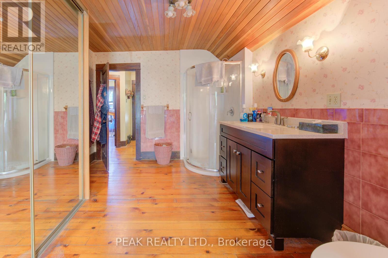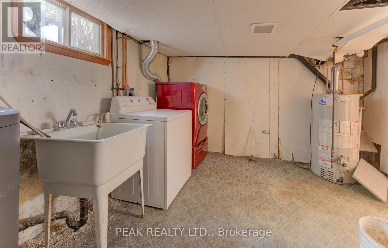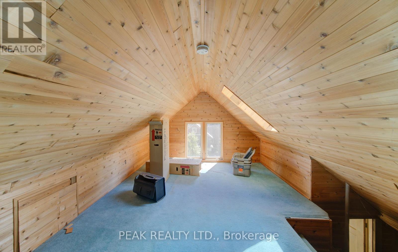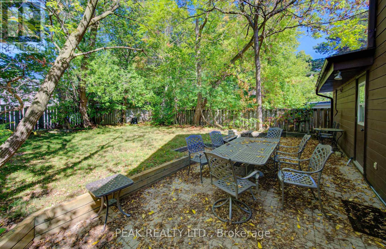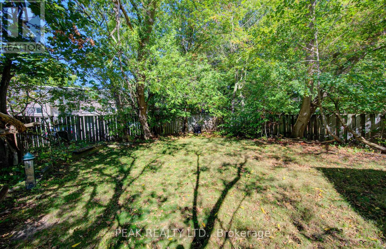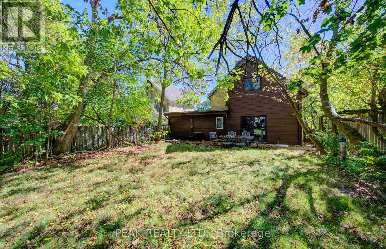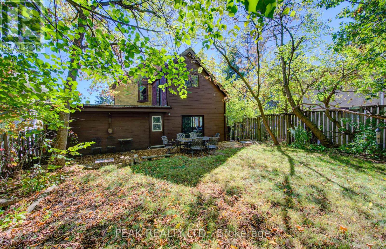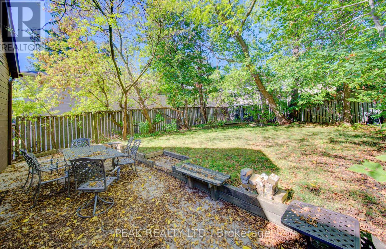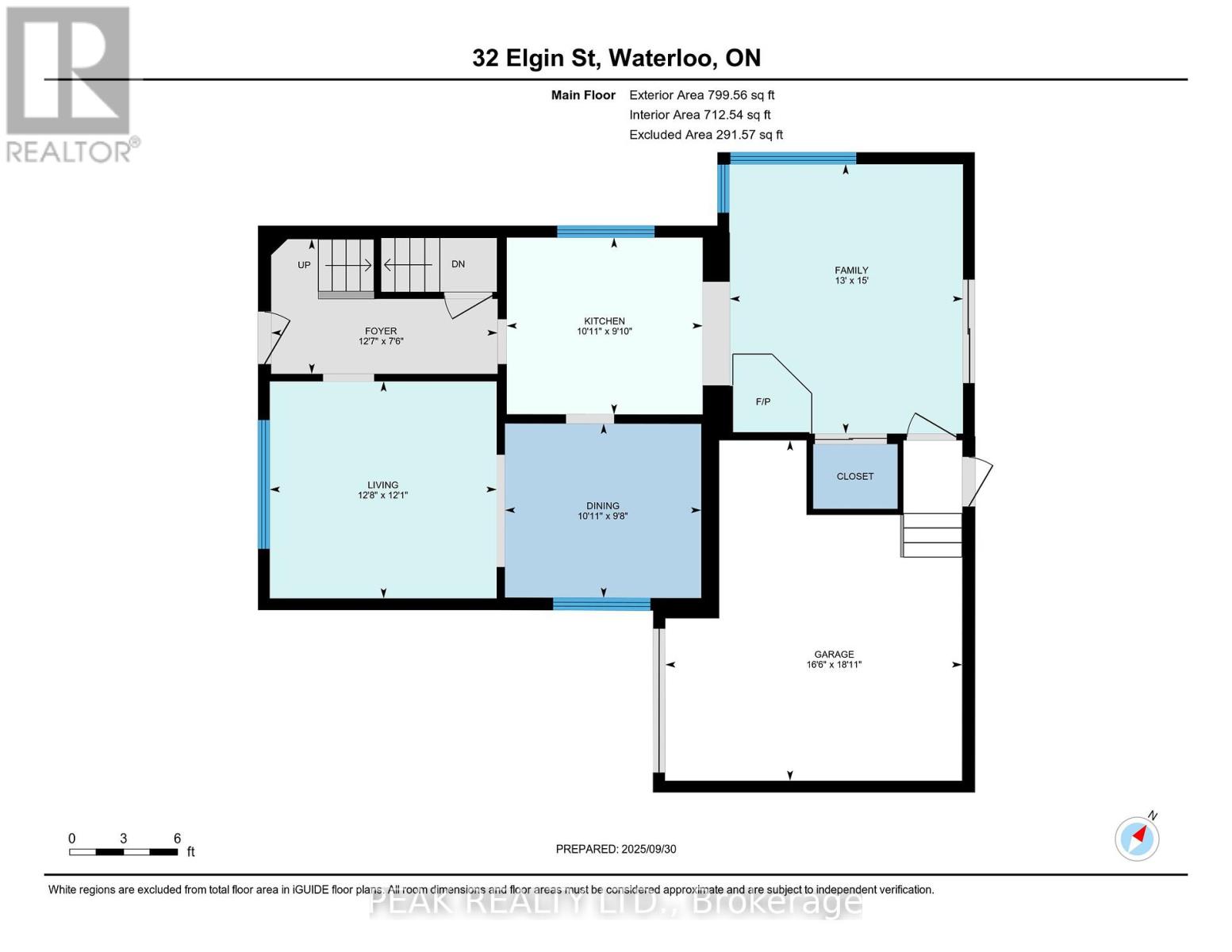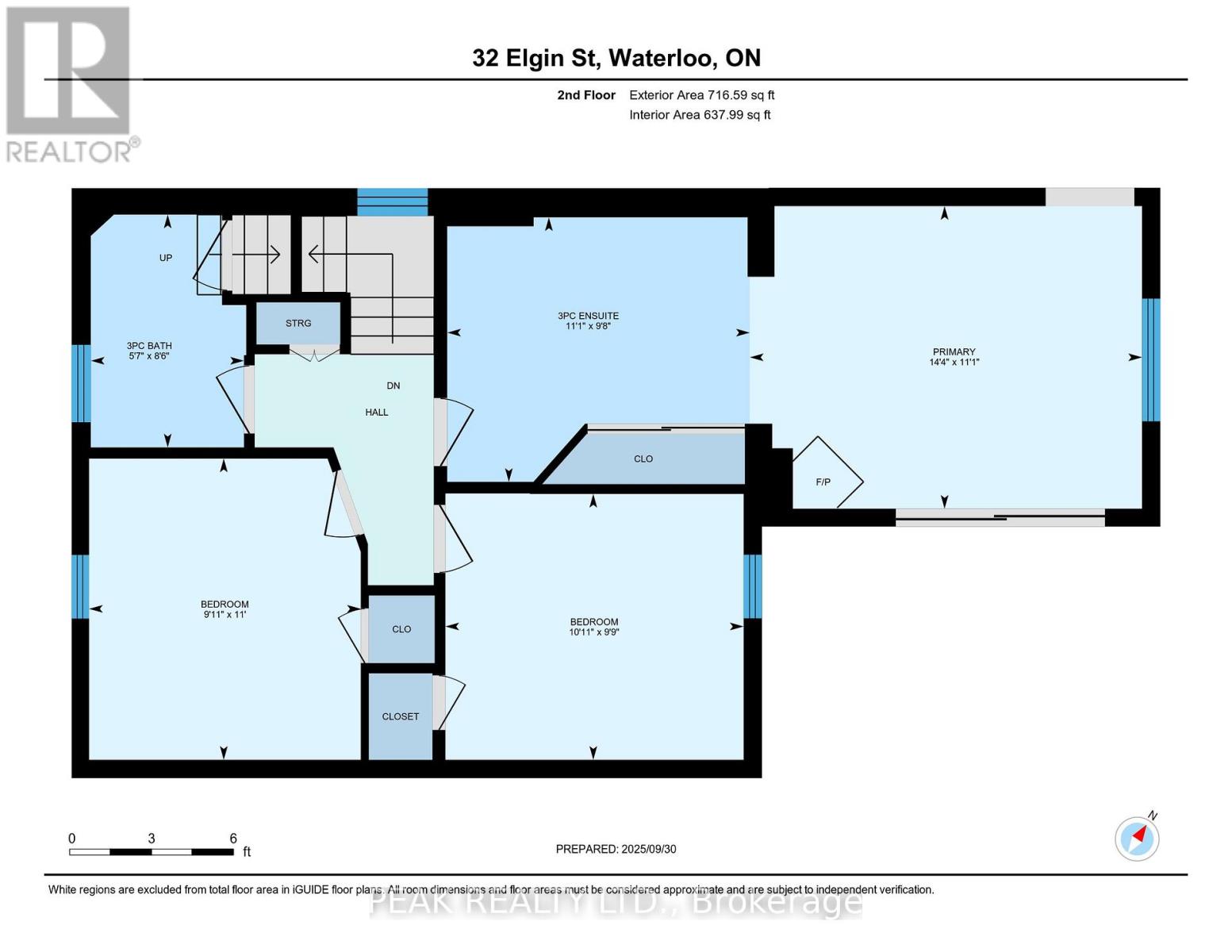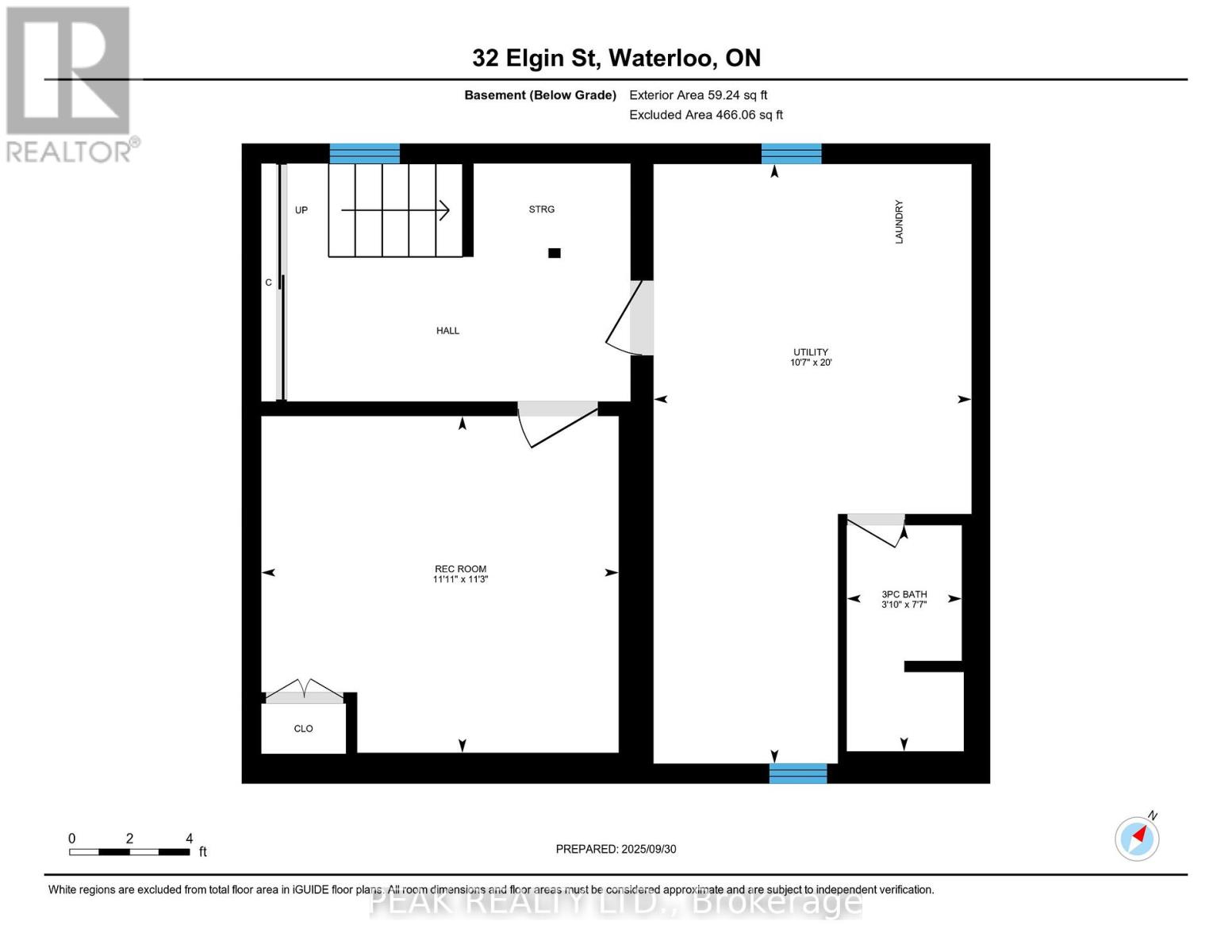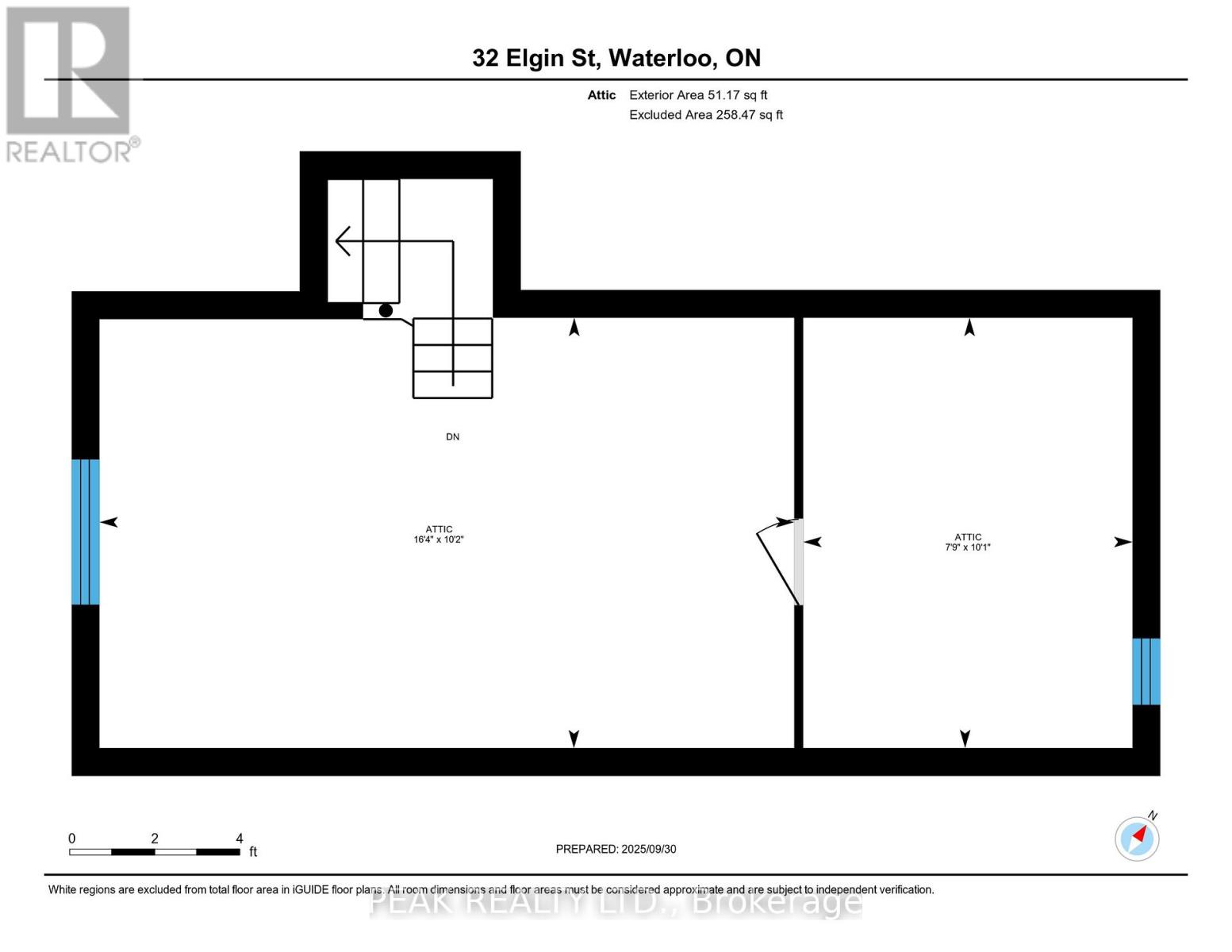32 Elgin Street Waterloo, Ontario N2J 2R1
$499,900
Charming all brick, 1925 Uptown Waterloo Home. Offered at $499,900, this classic 3-bedroom, 3-bathroom single-family home blends character and potential in a prime Uptown Waterloo location. This home offers a separate living room, dining room, and a kitchen featuring a centre island, All Appliances included and a main floor family room. Upstairs, the home includes a finished attic space that offers flexible options for a home office, playroom, or cozy retreat. The property also features a garage, a fully fenced yard for privacy and pets. While the home could use a little TLC, it provides a fantastic opportunity to customize and add value in one of Waterloos most desirable neighbourhoods. FURNACE AND AIR CONDITIONER INSTALLED 2019. (id:60365)
Property Details
| MLS® Number | X12434411 |
| Property Type | Single Family |
| AmenitiesNearBy | Park, Public Transit, Schools |
| CommunityFeatures | School Bus |
| EquipmentType | Water Heater, Water Softener |
| ParkingSpaceTotal | 2 |
| RentalEquipmentType | Water Heater, Water Softener |
Building
| BathroomTotal | 3 |
| BedroomsAboveGround | 3 |
| BedroomsTotal | 3 |
| Age | 100+ Years |
| Appliances | Dishwasher, Dryer, Stove, Washer, Refrigerator |
| BasementDevelopment | Unfinished |
| BasementType | Full (unfinished) |
| ConstructionStyleAttachment | Detached |
| CoolingType | Central Air Conditioning |
| ExteriorFinish | Brick |
| FireplacePresent | Yes |
| FoundationType | Poured Concrete |
| HeatingFuel | Natural Gas |
| HeatingType | Forced Air |
| StoriesTotal | 2 |
| SizeInterior | 1100 - 1500 Sqft |
| Type | House |
| UtilityWater | Municipal Water |
Parking
| Attached Garage | |
| Garage |
Land
| Acreage | No |
| LandAmenities | Park, Public Transit, Schools |
| Sewer | Sanitary Sewer |
| SizeDepth | 120 Ft |
| SizeFrontage | 42 Ft |
| SizeIrregular | 42 X 120 Ft |
| SizeTotalText | 42 X 120 Ft |
| ZoningDescription | Gr2 |
Rooms
| Level | Type | Length | Width | Dimensions |
|---|---|---|---|---|
| Second Level | Bathroom | 2.6 m | 1.71 m | 2.6 m x 1.71 m |
| Second Level | Bathroom | 2.96 m | 3.38 m | 2.96 m x 3.38 m |
| Second Level | Bedroom 2 | 3.37 m | 3.04 m | 3.37 m x 3.04 m |
| Second Level | Bedroom 3 | 2.97 m | 3.33 m | 2.97 m x 3.33 m |
| Second Level | Bedroom | 3.38 m | 4.38 m | 3.38 m x 4.38 m |
| Basement | Bathroom | 2.3 m | 1.17 m | 2.3 m x 1.17 m |
| Basement | Recreational, Games Room | 3.43 m | 3.64 m | 3.43 m x 3.64 m |
| Basement | Utility Room | 6.1 m | 3.24 m | 6.1 m x 3.24 m |
| Main Level | Dining Room | 2.95 m | 3.33 m | 2.95 m x 3.33 m |
| Main Level | Family Room | 4.57 m | 3.96 m | 4.57 m x 3.96 m |
| Main Level | Foyer | 2.29 m | 3.84 m | 2.29 m x 3.84 m |
| Main Level | Kitchen | 3 m | 3.33 m | 3 m x 3.33 m |
| Main Level | Living Room | 3.68 m | 3.85 m | 3.68 m x 3.85 m |
https://www.realtor.ca/real-estate/28930964/32-elgin-street-waterloo
Christine Just
Salesperson
25 Bruce St #5b
Kitchener, Ontario N2B 1Y4

