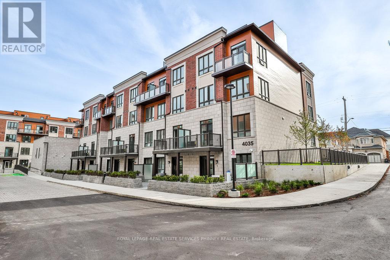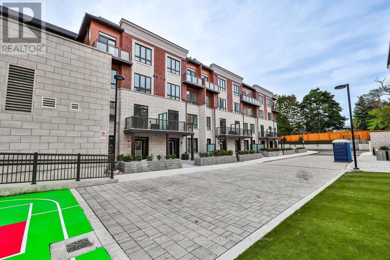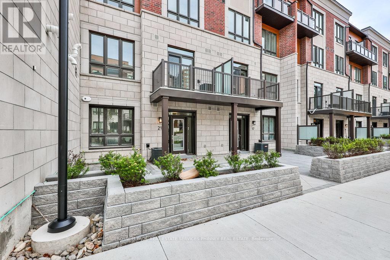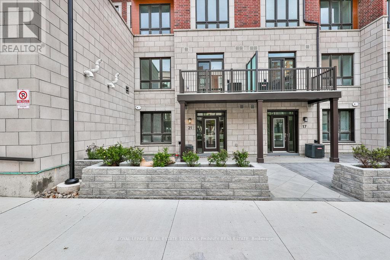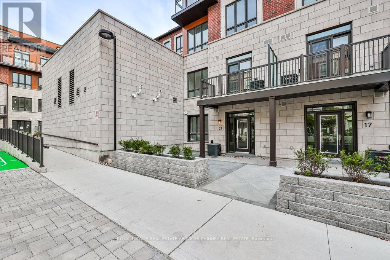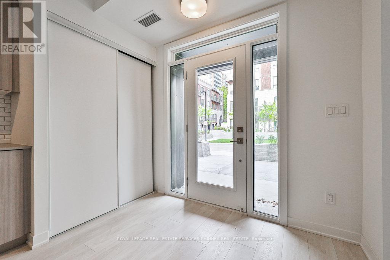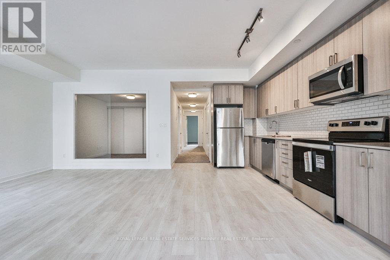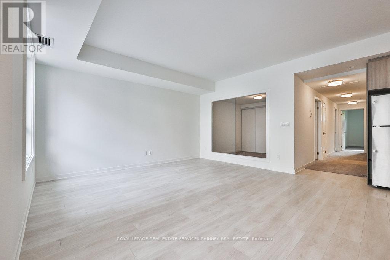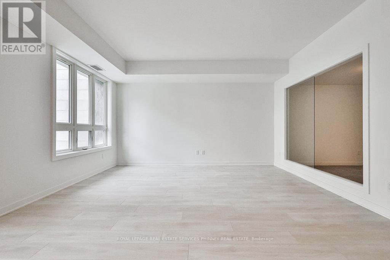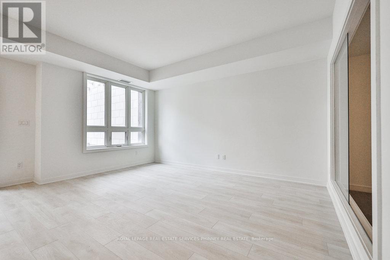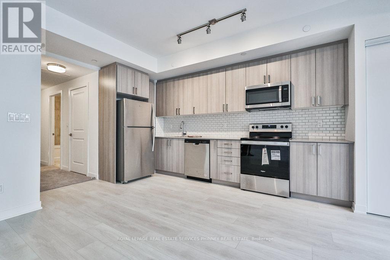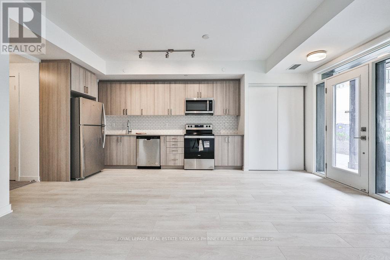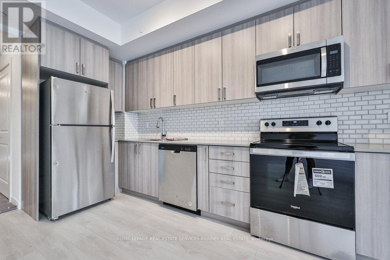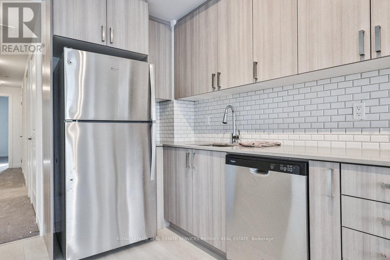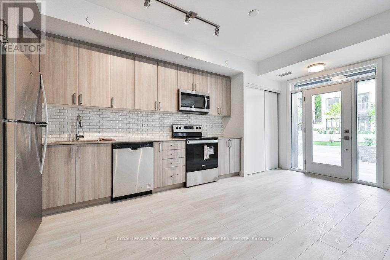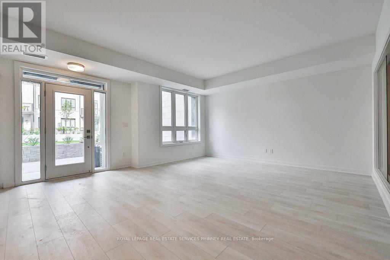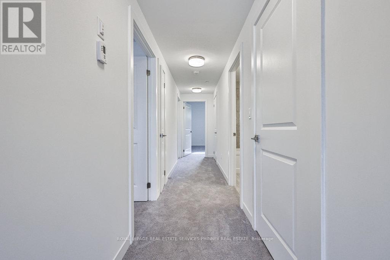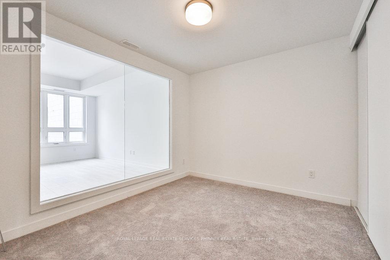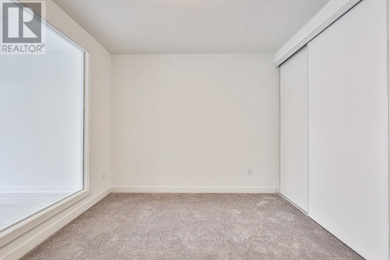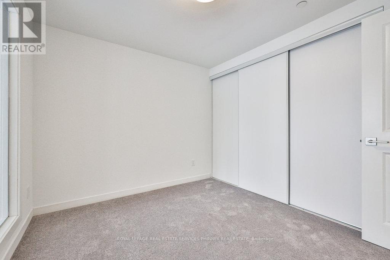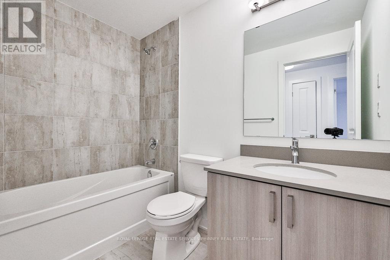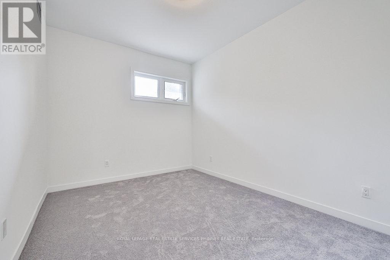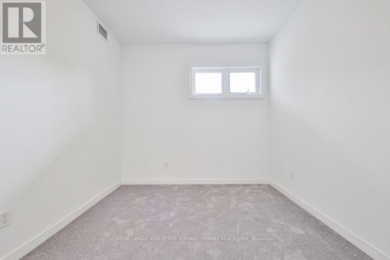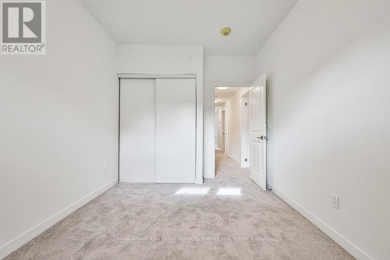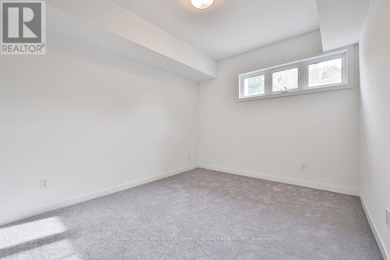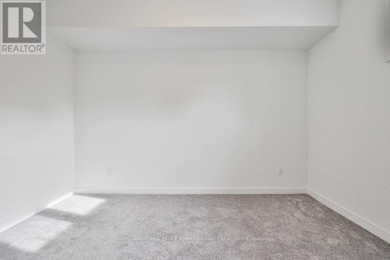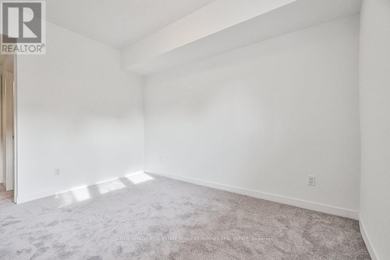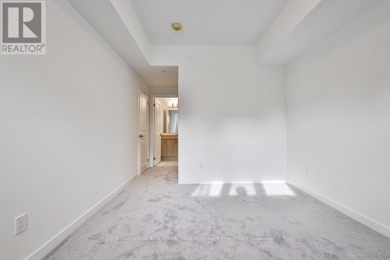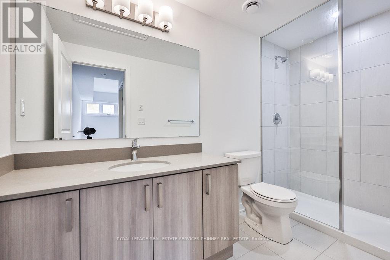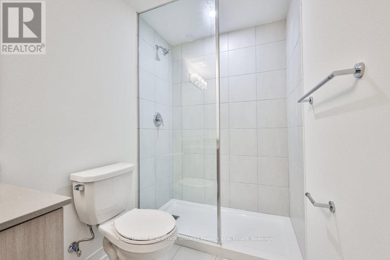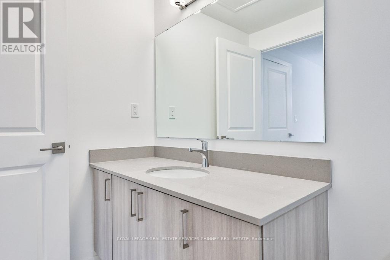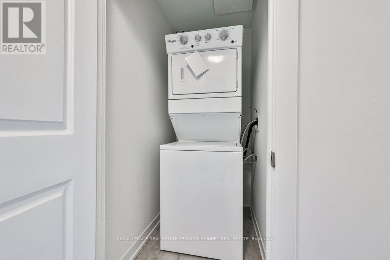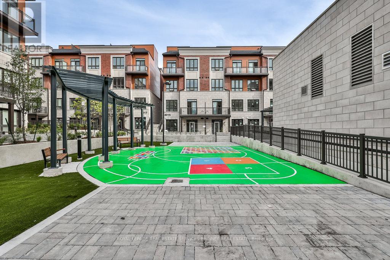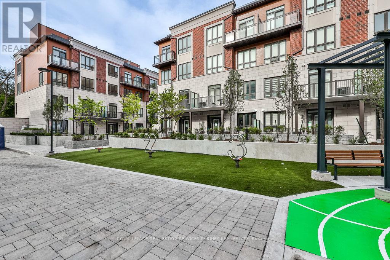#21 - 4035 Hickory Drive Mississauga, Ontario L4W 1L1
$3,000 Monthly
Welcome to Applewood Towns, a beautifully designed 3-bedroom, 2-bathroom residence perfect for families seeking comfort and style. This newly constructed main-level unit boasts over 1,100square feet of bright and airy living space, featuring an open-concept layout that seamlessly connects the living, dining, and kitchen areas. Step out onto your private terrace, ideal for family gatherings or enjoying a quiet morning coffee, while just a few steps away, your children can play happily in the nearby playground. The generously sized bedrooms provide a restful retreat, with the primary suite featuring a luxurious ensuite washroom for added convenience. The third bedroom is versatile and can easily transform into a cozy home office, perfect for todays work-from-home lifestyle. Nestled in a prime location, Applewood Towns offers easy access to major highways like the 403, 401, 427, and QEW, making commuting throughout the Greater Toronto Area a breeze. Experience the perfect blend of luxury, comfort, and family-friendly living at Applewood Towns, where your dream home awaits! (id:60365)
Property Details
| MLS® Number | W12434710 |
| Property Type | Single Family |
| Community Name | Rathwood |
| AmenitiesNearBy | Park, Public Transit, Schools |
| CommunityFeatures | Pet Restrictions |
| Features | In Suite Laundry |
| ParkingSpaceTotal | 1 |
| Structure | Patio(s) |
Building
| BathroomTotal | 2 |
| BedroomsAboveGround | 3 |
| BedroomsTotal | 3 |
| Age | 0 To 5 Years |
| Appliances | Dryer, Washer, Window Coverings |
| CoolingType | Central Air Conditioning |
| ExteriorFinish | Brick |
| FlooringType | Vinyl, Carpeted |
| HeatingFuel | Natural Gas |
| HeatingType | Forced Air |
| SizeInterior | 1000 - 1199 Sqft |
| Type | Row / Townhouse |
Parking
| Underground | |
| Garage |
Land
| Acreage | No |
| LandAmenities | Park, Public Transit, Schools |
Rooms
| Level | Type | Length | Width | Dimensions |
|---|---|---|---|---|
| Main Level | Living Room | 4.54 m | 3.32 m | 4.54 m x 3.32 m |
| Main Level | Dining Room | 4.29 m | 2.84 m | 4.29 m x 2.84 m |
| Main Level | Kitchen | 4.29 m | 2.84 m | 4.29 m x 2.84 m |
| Main Level | Primary Bedroom | 3.65 m | 3.15 m | 3.65 m x 3.15 m |
| Main Level | Bedroom 2 | 3.65 m | 2.92 m | 3.65 m x 2.92 m |
| Main Level | Bedroom 3 | 3.15 m | 2.74 m | 3.15 m x 2.74 m |
https://www.realtor.ca/real-estate/28930267/21-4035-hickory-drive-mississauga-rathwood-rathwood
Michael Phinney
Salesperson
169 Lakeshore Road West
Mississauga, Ontario L5H 1G3
Andrew Czuchnicki
Salesperson
169 Lakeshore Rd West
Mississauga, Ontario L5H 1G3

