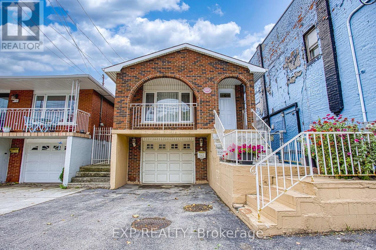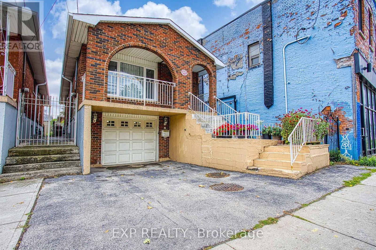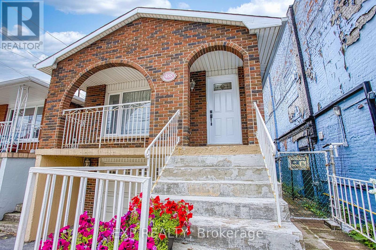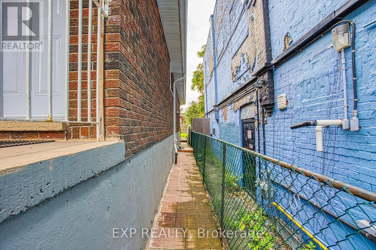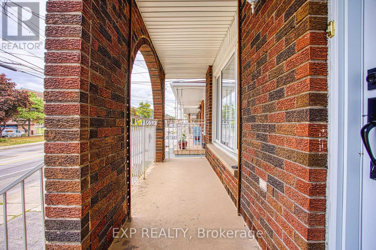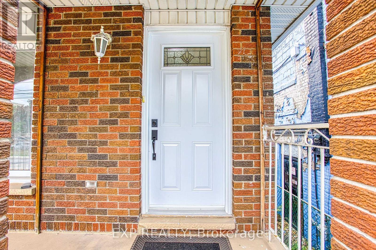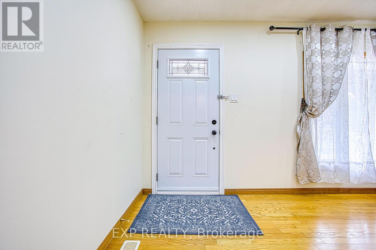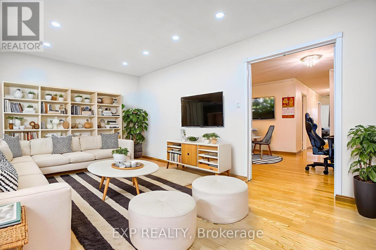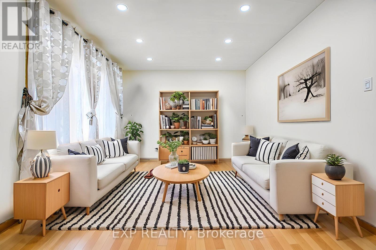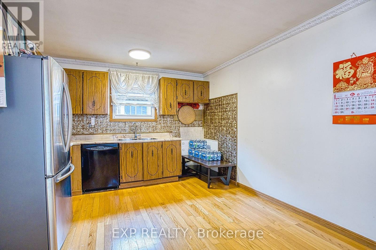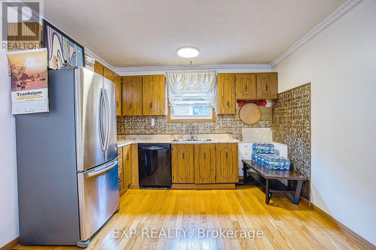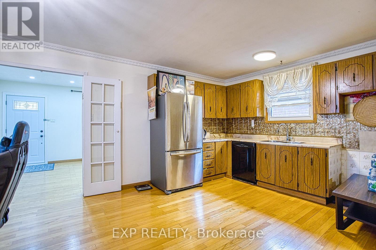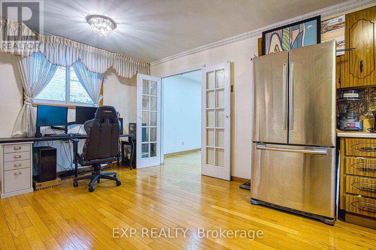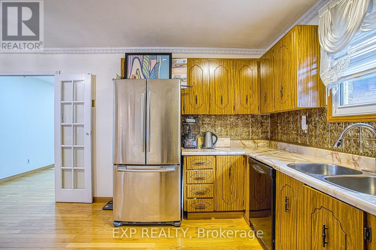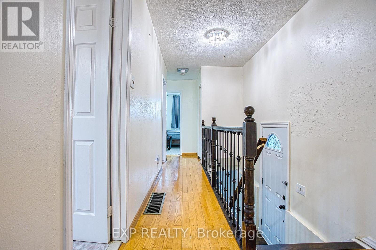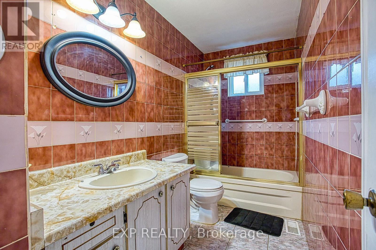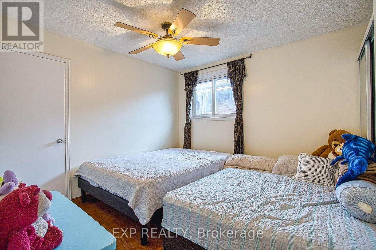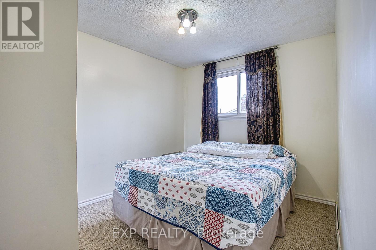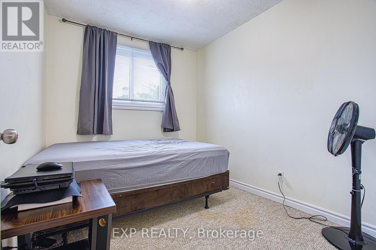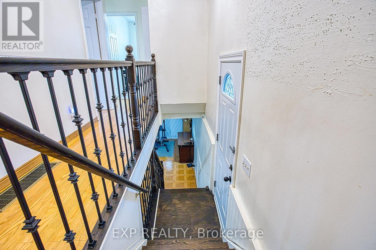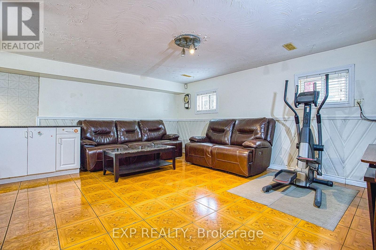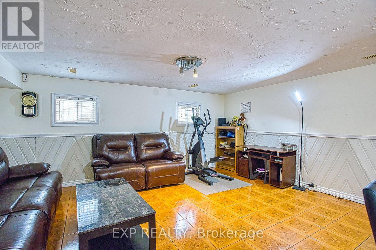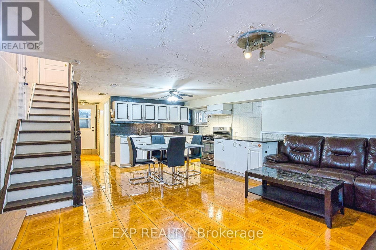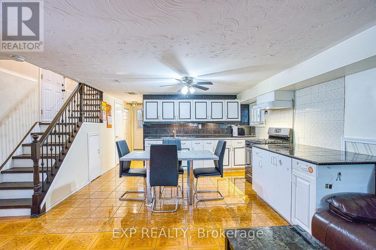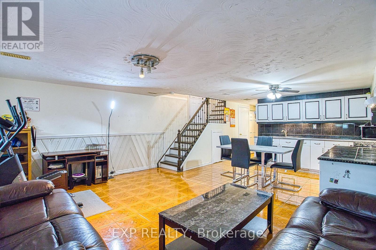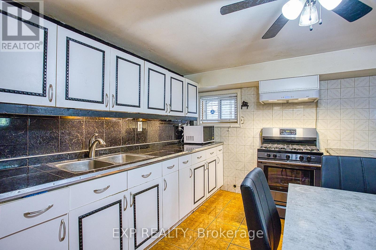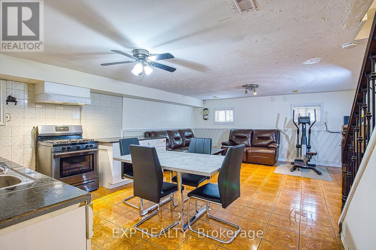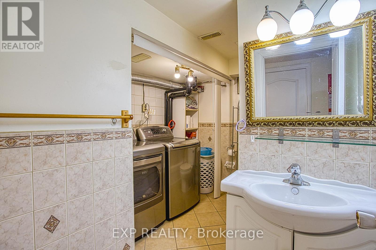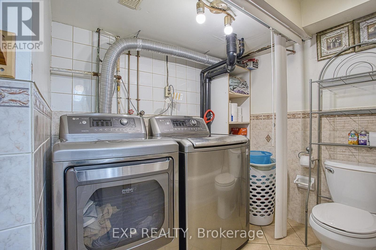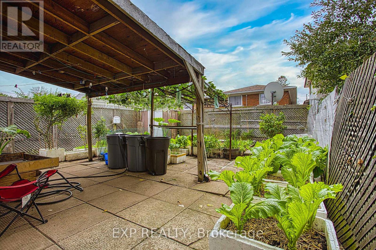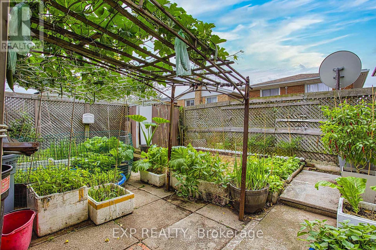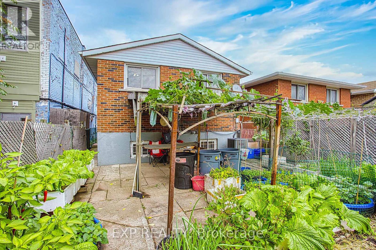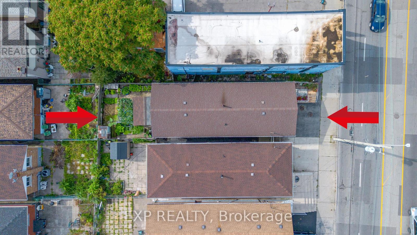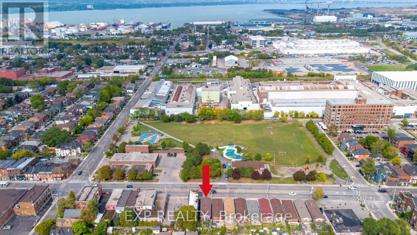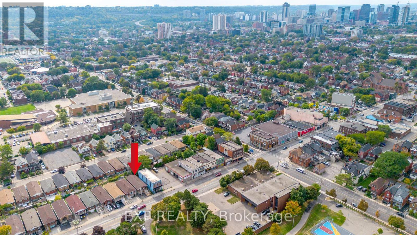488 Barton Street E Hamilton, Ontario L8L 2Y8
$524,990
Conveniently located in a central Hamilton neighbourhood, this home offers a fantastic blend of space and potential. Just minutes from major highways, transit, and everyday amenities, its ideal for commuters or anyone seeking easy access to the best the city has to offer. Inside, you'll find a large, versatile basement complete with a full kitchen, providing ample storage and the perfect setup to create an in-law suite great for extended family or additional income possibilities. The main living areas are comfortable and welcoming, while the private backyard is a peaceful retreat for outdoor entertaining or quiet relaxation. Whether you're looking for a family home, a property with income potential, or a smart investment in a thriving Hamilton community, 488 Barton Street East delivers space, flexibility, and a location that cant be beat. (id:60365)
Property Details
| MLS® Number | X12434923 |
| Property Type | Single Family |
| Community Name | Gibson |
| AmenitiesNearBy | Hospital, Place Of Worship, Public Transit |
| CommunityFeatures | Community Centre |
| Features | Carpet Free |
| ParkingSpaceTotal | 2 |
| Structure | Patio(s) |
Building
| BathroomTotal | 2 |
| BedroomsAboveGround | 3 |
| BedroomsTotal | 3 |
| Age | 31 To 50 Years |
| Appliances | Water Heater, Dishwasher, Dryer, Washer, Refrigerator |
| ArchitecturalStyle | Raised Bungalow |
| BasementDevelopment | Finished |
| BasementFeatures | Separate Entrance |
| BasementType | N/a (finished) |
| ConstructionStyleAttachment | Detached |
| CoolingType | Central Air Conditioning |
| ExteriorFinish | Brick |
| FoundationType | Unknown |
| HeatingFuel | Natural Gas |
| HeatingType | Baseboard Heaters |
| StoriesTotal | 1 |
| SizeInterior | 700 - 1100 Sqft |
| Type | House |
| UtilityWater | Municipal Water |
Parking
| Attached Garage | |
| Garage |
Land
| Acreage | No |
| FenceType | Fenced Yard |
| LandAmenities | Hospital, Place Of Worship, Public Transit |
| Sewer | Sanitary Sewer |
| SizeIrregular | 25 X 100 Acre |
| SizeTotalText | 25 X 100 Acre |
Rooms
| Level | Type | Length | Width | Dimensions |
|---|---|---|---|---|
| Lower Level | Family Room | 5.18 m | 3.91 m | 5.18 m x 3.91 m |
| Lower Level | Kitchen | 5.18 m | 2.79 m | 5.18 m x 2.79 m |
| Lower Level | Bathroom | 3.1 m | 2.72 m | 3.1 m x 2.72 m |
| Main Level | Living Room | 5.18 m | 3.33 m | 5.18 m x 3.33 m |
| Main Level | Kitchen | 3.28 m | 3.45 m | 3.28 m x 3.45 m |
| Main Level | Eating Area | 1.91 m | 3.45 m | 1.91 m x 3.45 m |
| Main Level | Bathroom | 3.17 m | 1.5 m | 3.17 m x 1.5 m |
| Main Level | Bedroom | 3.17 m | 3.78 m | 3.17 m x 3.78 m |
| Main Level | Bedroom 2 | 2.72 m | 3.89 m | 2.72 m x 3.89 m |
| Main Level | Bedroom 3 | 2.39 m | 2.87 m | 2.39 m x 2.87 m |
https://www.realtor.ca/real-estate/28930562/488-barton-street-e-hamilton-gibson-gibson
Chris Knighton
Salesperson
1266 South Service Road Unit A2-1 Unit B
Stoney Creek, Ontario L8E 5R9

