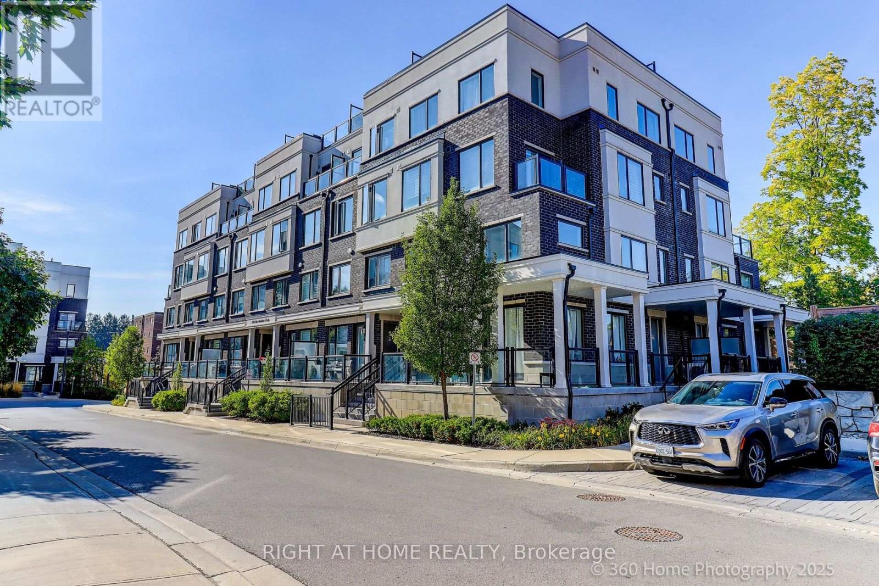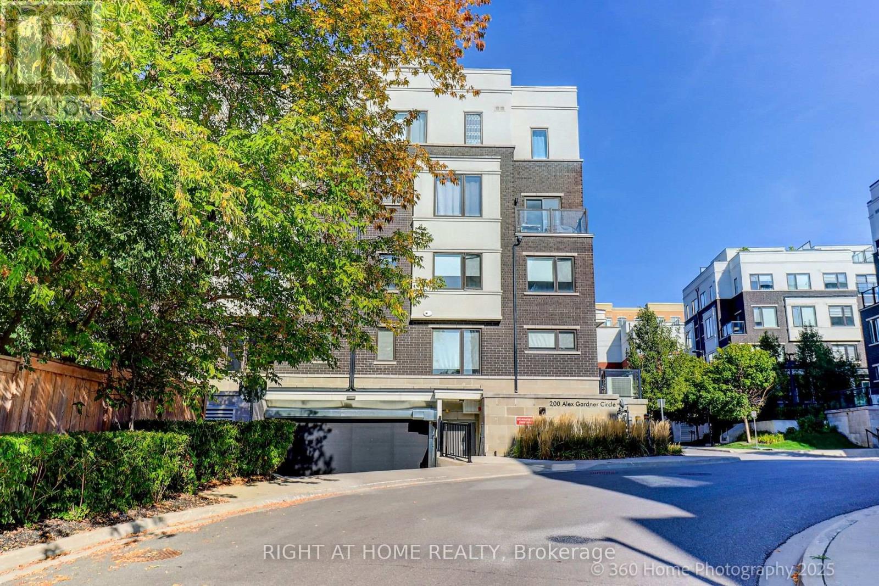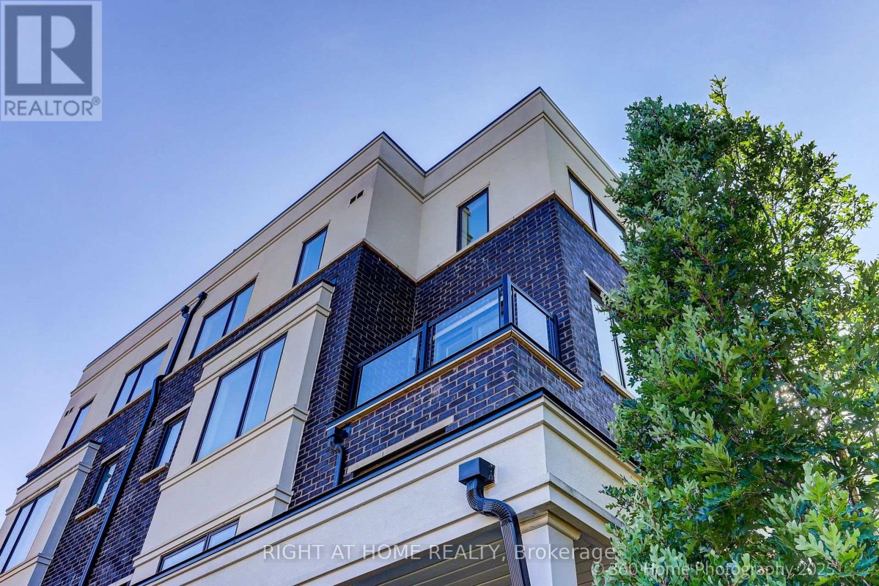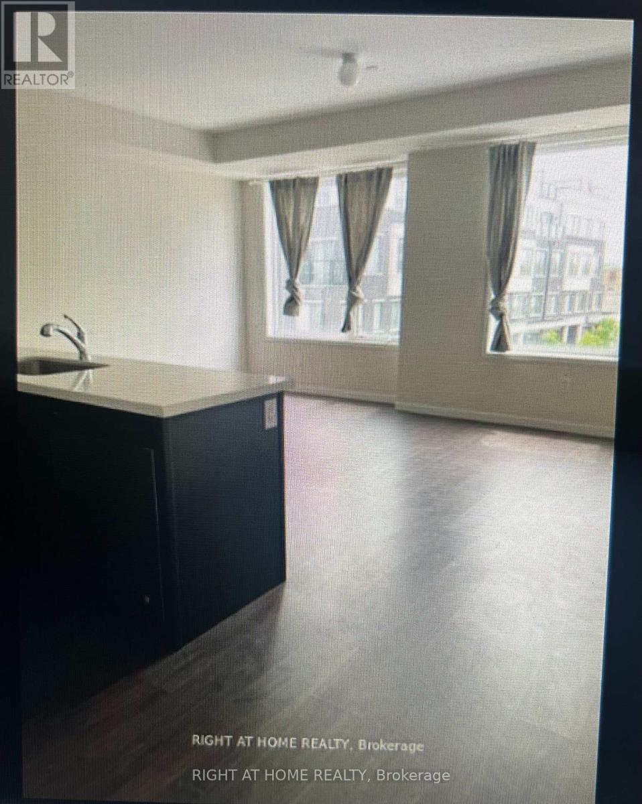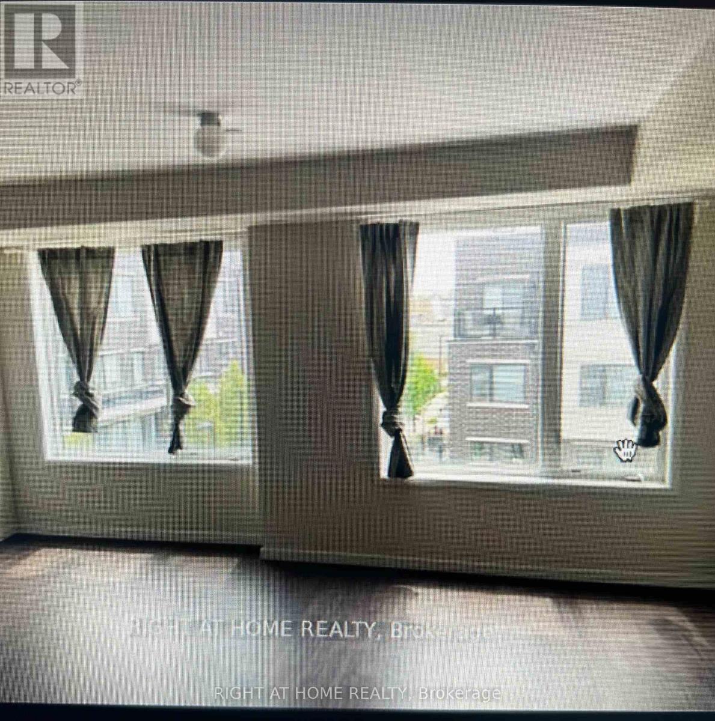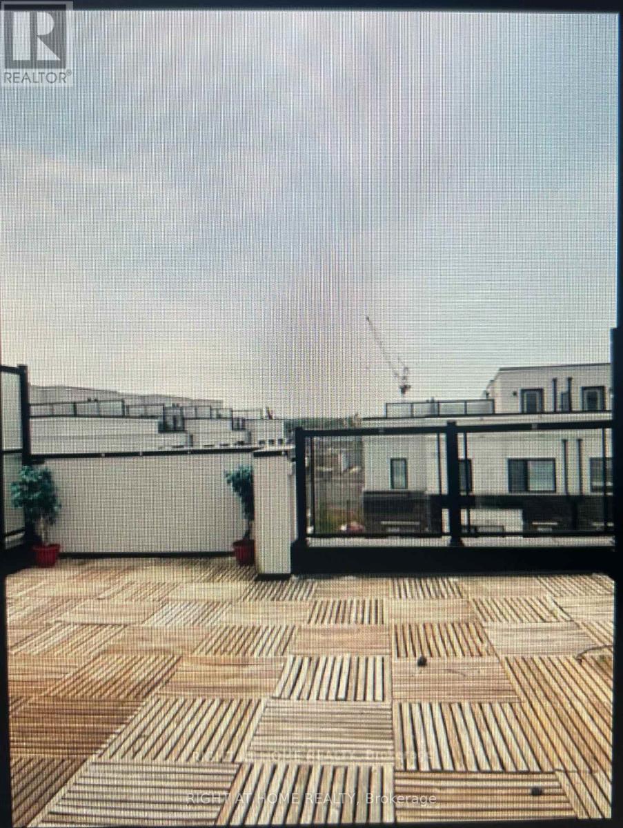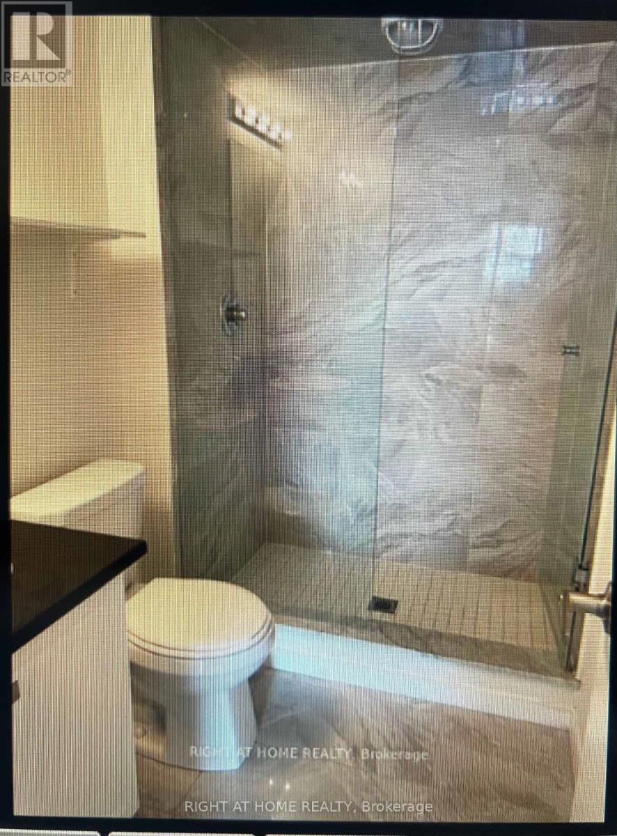34 - 200 Alex Gardner Circle Aurora, Ontario L4G 3G5
$725,000Maintenance, Parking, Common Area Maintenance
$448.32 Monthly
Maintenance, Parking, Common Area Maintenance
$448.32 MonthlyThis luxurious stacked townhome offers 2 bedrooms, 3 bathrooms, and a stunning private rooftop terrace. The fully upgraded kitchen is a chefs dream, featuring an island, sleek stone countertops and premium stainless steel appliances. The open-concept living and dining areas are complemented by smooth 9 ceiling. On the second floor, the spacious primary bedroom boasts a 3-piece ensuite. Additional bedroom with well-appointed bathroom. The home is filled with natural light. It also offers the convenient access to underground parking and a large storage locker. Perfectly located in downtown Aurora, this home is just steps away from the Go Train, VivaTransit, a variety of restaurants, grocery stores, parks, and highly rated schools. Enjoy the best of urban living in this centrally situated, move-in-ready townhome! (id:60365)
Property Details
| MLS® Number | N12435564 |
| Property Type | Single Family |
| Community Name | Aurora Heights |
| CommunityFeatures | Pets Not Allowed |
| EquipmentType | Water Heater |
| Features | Carpet Free |
| ParkingSpaceTotal | 1 |
| RentalEquipmentType | Water Heater |
Building
| BathroomTotal | 3 |
| BedroomsAboveGround | 2 |
| BedroomsTotal | 2 |
| Age | 6 To 10 Years |
| Amenities | Visitor Parking |
| Appliances | Dishwasher, Dryer, Hood Fan, Stove, Washer, Refrigerator |
| CoolingType | Central Air Conditioning |
| ExteriorFinish | Brick |
| FlooringType | Laminate |
| HalfBathTotal | 1 |
| HeatingFuel | Natural Gas |
| HeatingType | Forced Air |
| SizeInterior | 1200 - 1399 Sqft |
| Type | Row / Townhouse |
Parking
| Underground | |
| Garage |
Land
| Acreage | No |
Rooms
| Level | Type | Length | Width | Dimensions |
|---|---|---|---|---|
| Second Level | Primary Bedroom | 2.9 m | 3.35 m | 2.9 m x 3.35 m |
| Second Level | Bedroom 2 | 2.62 m | 3.14 m | 2.62 m x 3.14 m |
| Third Level | Loft | 1 m | 1 m | 1 m x 1 m |
| Main Level | Dining Room | 5.6 m | 3.7 m | 5.6 m x 3.7 m |
| Main Level | Living Room | 5.6 m | 3.7 m | 5.6 m x 3.7 m |
| Main Level | Kitchen | 3.14 m | 2.56 m | 3.14 m x 2.56 m |
Nelly Bratkov
Broker
1550 16th Avenue Bldg B Unit 3 & 4
Richmond Hill, Ontario L4B 3K9

