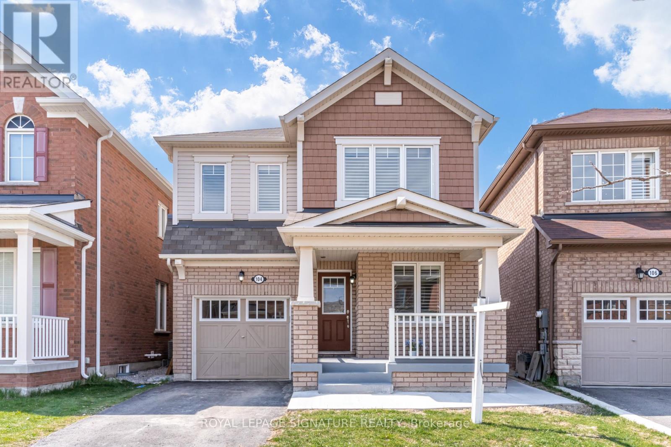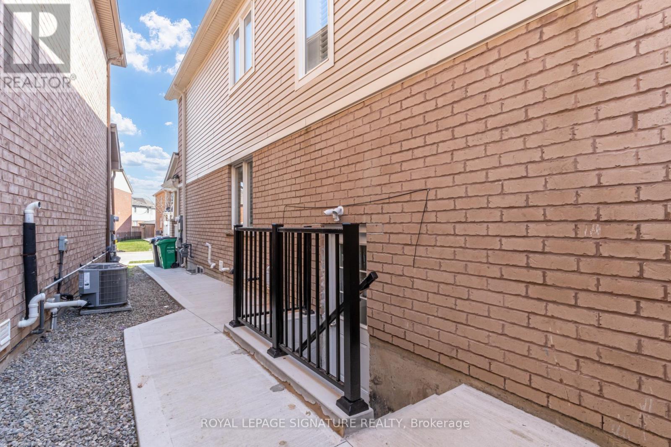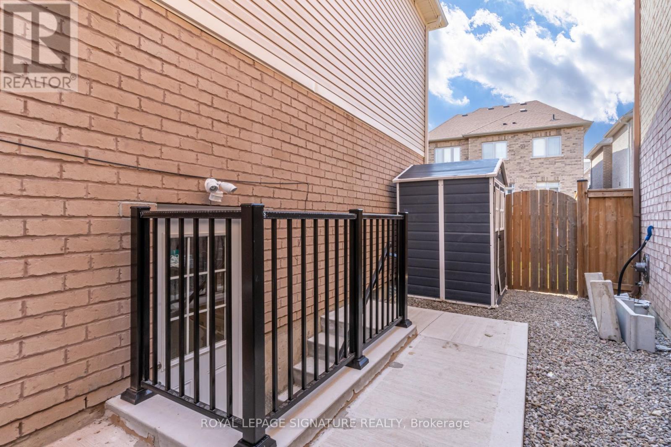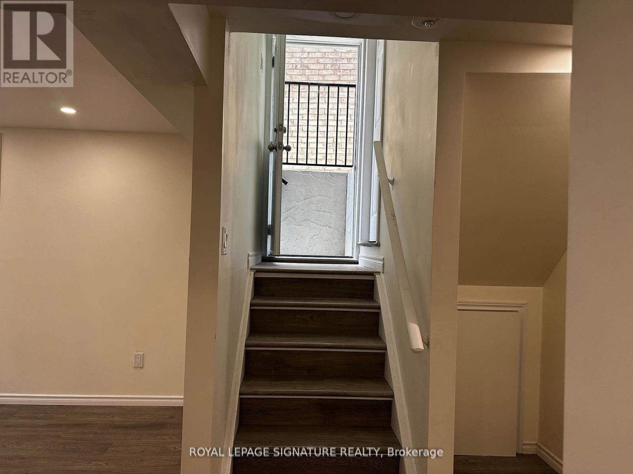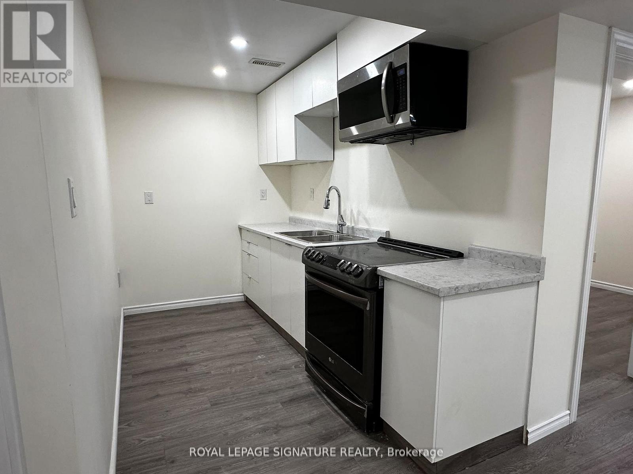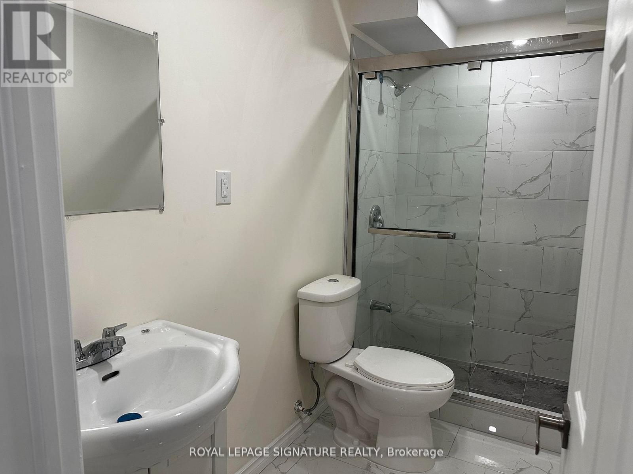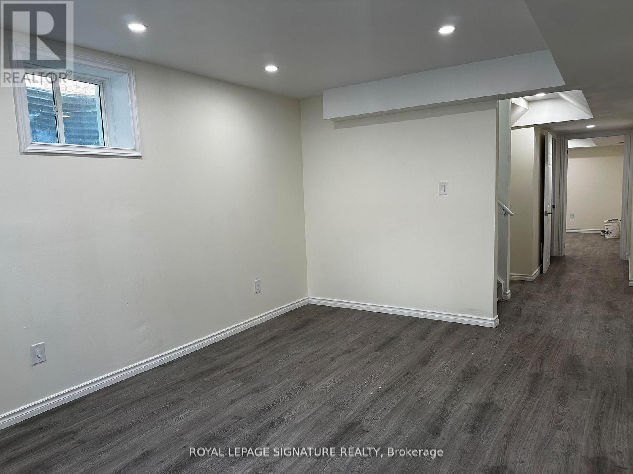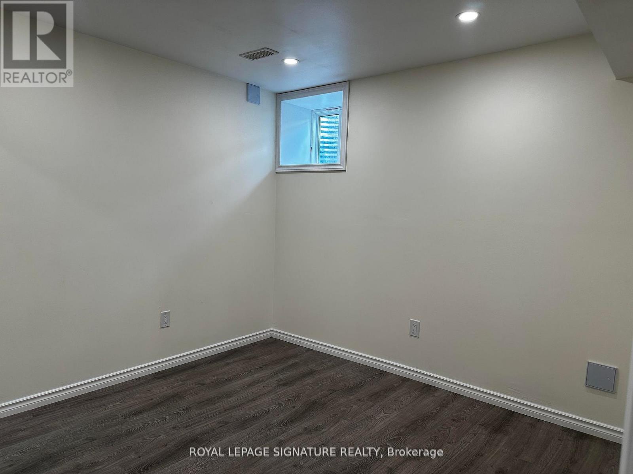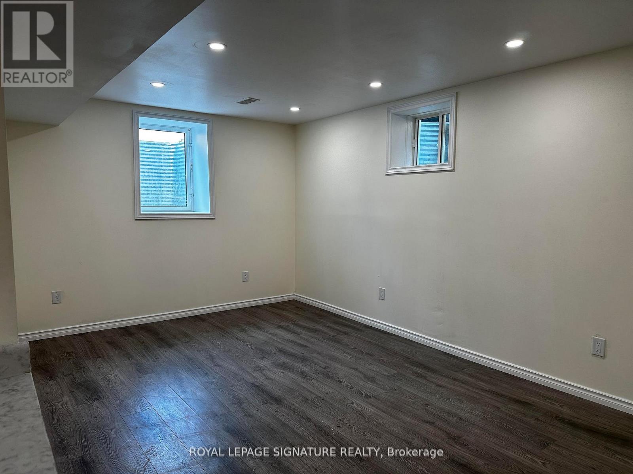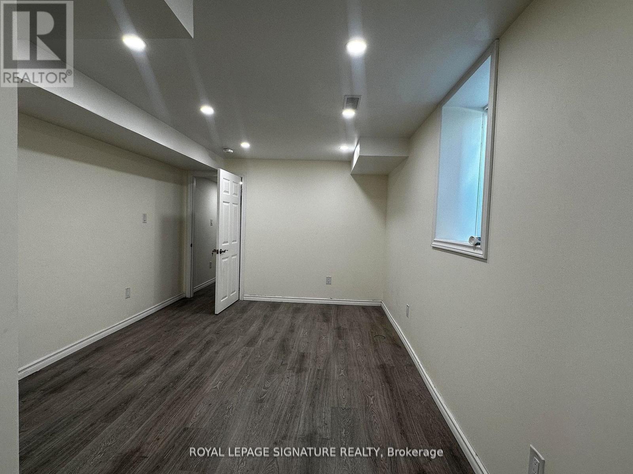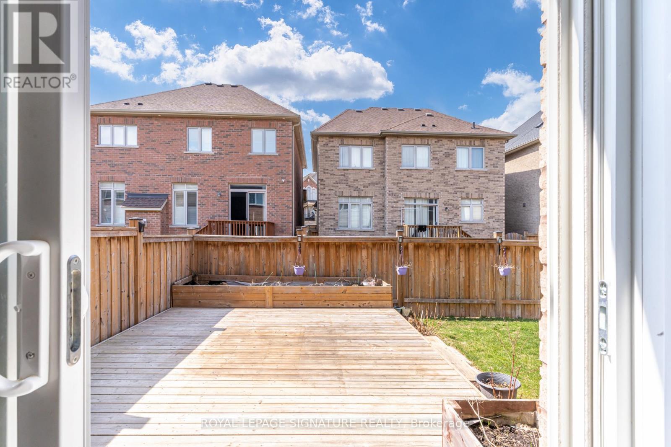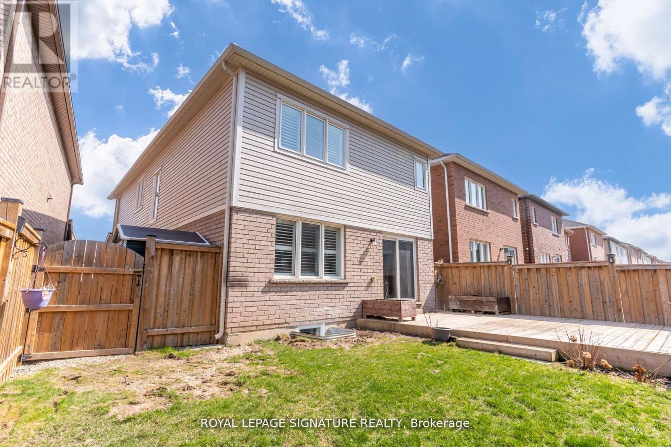Bsmt - 104 Stedford Crescent E Brampton, Ontario L7A 4P7
2 Bedroom
1 Bathroom
1500 - 2000 sqft
Central Air Conditioning
Forced Air
$1,850 Monthly
Brand new never lived in Legal Basement, Discover urban comfort and style in our2-bedroom and 2-bathrooms with kitchen stainless steel appliances, private laundry, media room, recreation space basement haven with two closets. With modern amenities, access to public transportation within minutes, and a serene ambiance. A++ Tenants only. Tenant Pays 30% of utility bills monthly throughout the duration of this lease, in addition to monthly rent. 30% Utilities to be paid by basement Tenants. (id:60365)
Property Details
| MLS® Number | W12434137 |
| Property Type | Single Family |
| Community Name | Northwest Brampton |
| AmenitiesNearBy | Hospital, Park, Public Transit |
| CommunicationType | High Speed Internet |
| Features | Carpet Free |
| ParkingSpaceTotal | 2 |
| ViewType | View, City View |
Building
| BathroomTotal | 1 |
| BedroomsAboveGround | 2 |
| BedroomsTotal | 2 |
| Age | 6 To 15 Years |
| BasementDevelopment | Finished |
| BasementFeatures | Separate Entrance, Walk Out |
| BasementType | N/a, N/a (finished) |
| ConstructionStyleAttachment | Detached |
| CoolingType | Central Air Conditioning |
| ExteriorFinish | Brick |
| FireProtection | Smoke Detectors |
| FoundationType | Poured Concrete |
| HeatingFuel | Electric |
| HeatingType | Forced Air |
| StoriesTotal | 2 |
| SizeInterior | 1500 - 2000 Sqft |
| Type | House |
| UtilityWater | Municipal Water |
Parking
| Garage |
Land
| Acreage | No |
| FenceType | Fenced Yard |
| LandAmenities | Hospital, Park, Public Transit |
| Sewer | Sanitary Sewer |
| SizeDepth | 91 Ft |
| SizeFrontage | 28 Ft ,6 In |
| SizeIrregular | 28.5 X 91 Ft |
| SizeTotalText | 28.5 X 91 Ft |
Rooms
| Level | Type | Length | Width | Dimensions |
|---|---|---|---|---|
| Basement | Primary Bedroom | 1.22 m | 1.02 m | 1.22 m x 1.02 m |
| Basement | Bedroom 2 | 1.06 m | 0.92 m | 1.06 m x 0.92 m |
| Basement | Kitchen | 0.58 m | 0.96 m | 0.58 m x 0.96 m |
Utilities
| Cable | Installed |
| Electricity | Installed |
| Sewer | Installed |
Manpreet Shah Singh
Salesperson
Royal LePage Signature Realty
201-30 Eglinton Ave West
Mississauga, Ontario L5R 3E7
201-30 Eglinton Ave West
Mississauga, Ontario L5R 3E7
Punam Vyas
Salesperson
Royal LePage Signature Realty
201-30 Eglinton Ave West
Mississauga, Ontario L5R 3E7
201-30 Eglinton Ave West
Mississauga, Ontario L5R 3E7

