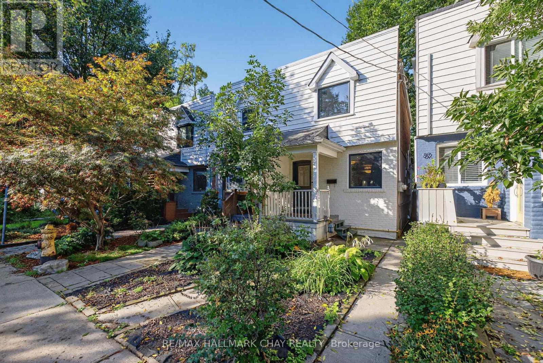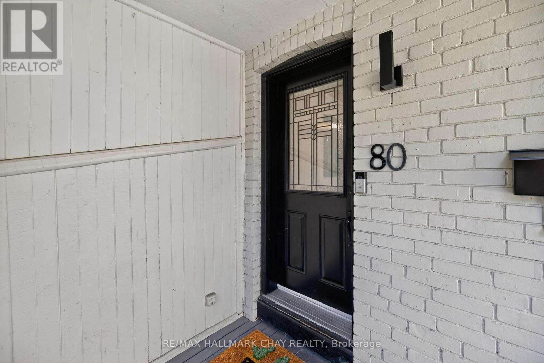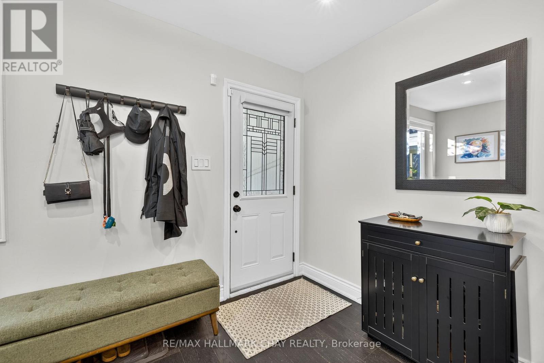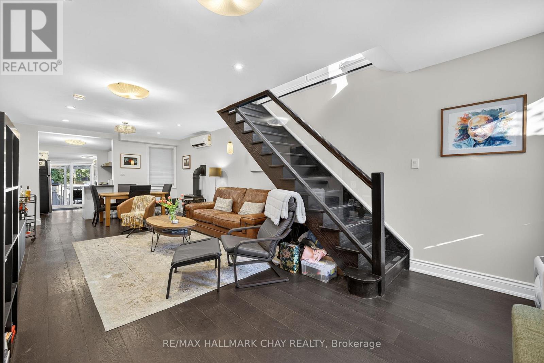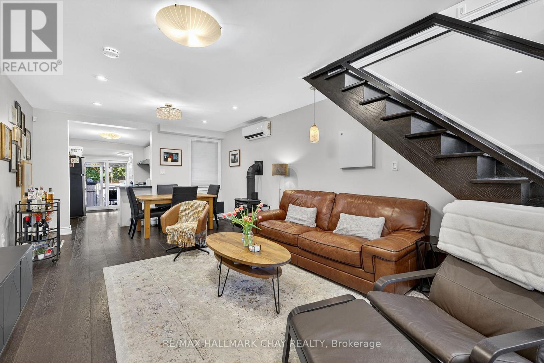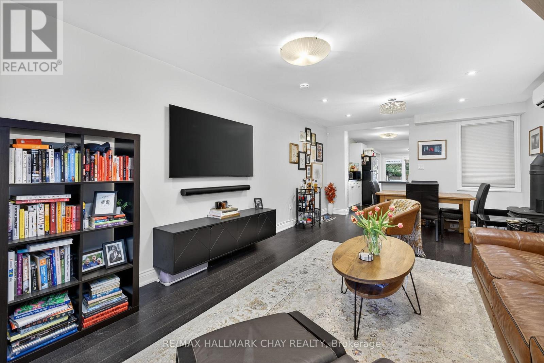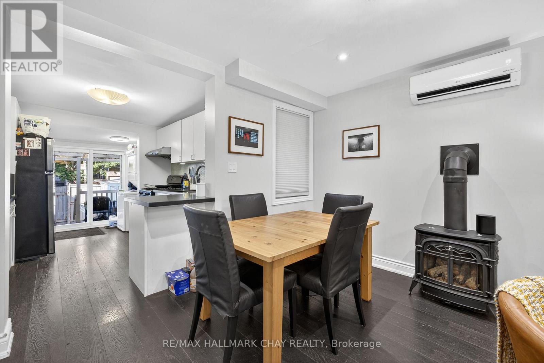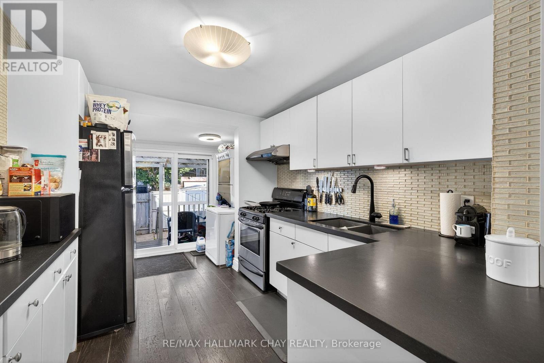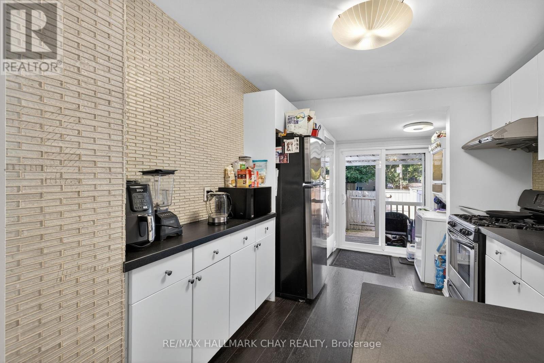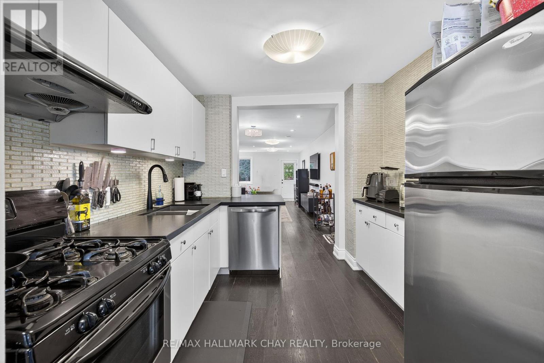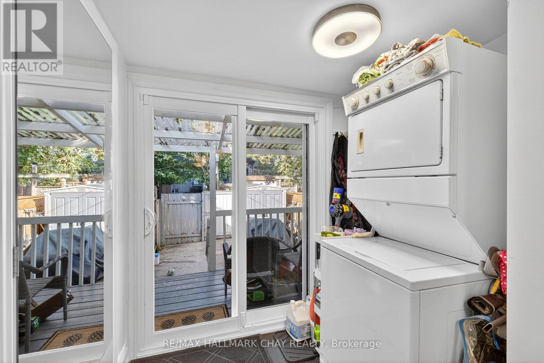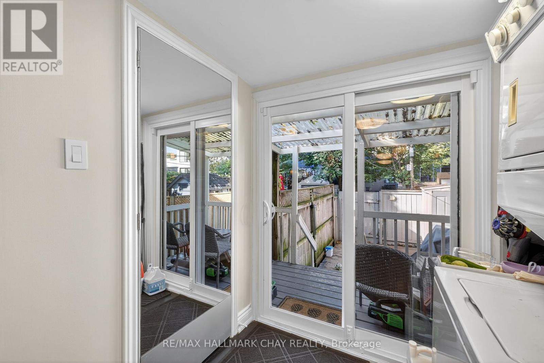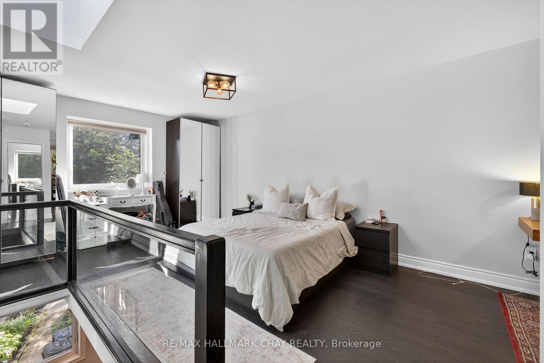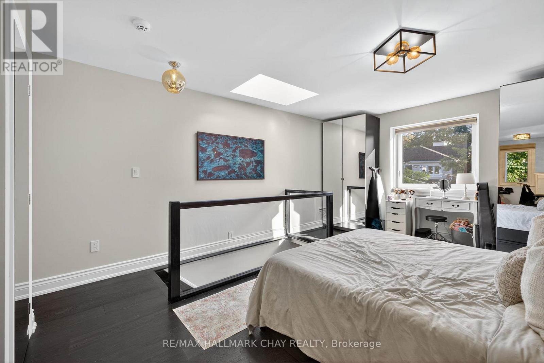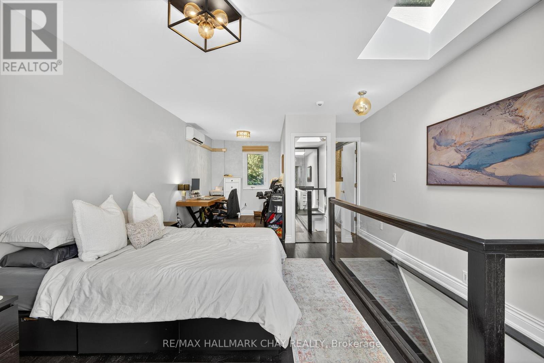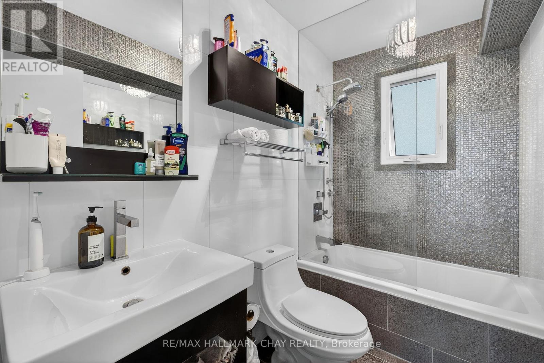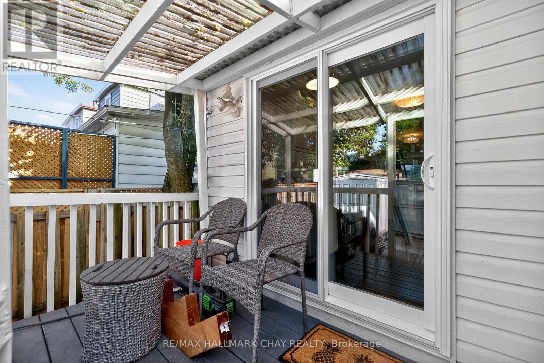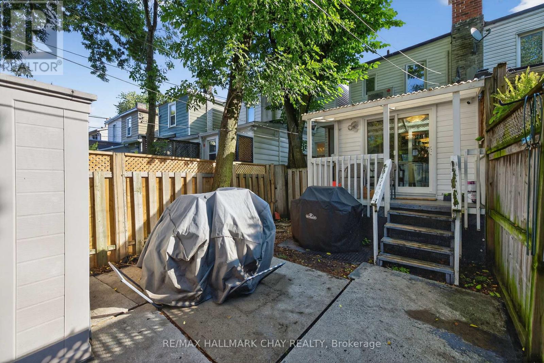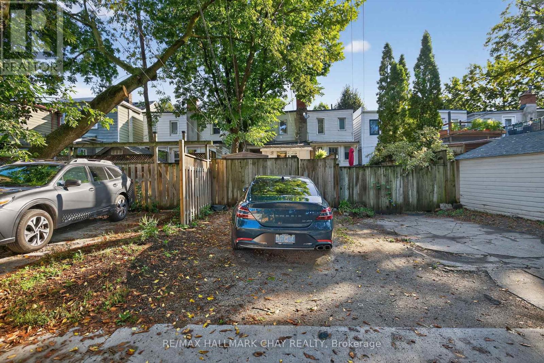Upper - 80 Rushbrooke Avenue Toronto, Ontario M4M 3A9
$2,990 Monthly
Welcome to your new home! Bright and modern 1+ Den Semi-Detached offers stylish living in a convenient location. Fully Renovated! The open concept main level is filled with natural light and features a sleek kitchen with stainless steel appliances, plenty of cabinetry, and an island that flows seamlessly into the living and dining areas. Upstairs you'll find a spacious primary bedroom, a versatile den ideal for a home office or guest space, and a bathroom. The home also includes newer finishes, in-suite laundry, and one outdoor parking space for your convenience. Great backyard space included! Located close to shopping, dining, parks, schools, and major commuter routes, this property offers both comfort and practicality. Don't miss the chance to lease this thoughtfully designed space in a desirable neighbourhood. Move in and enjoy modern living! (id:60365)
Property Details
| MLS® Number | E12434101 |
| Property Type | Single Family |
| Community Name | South Riverdale |
| AmenitiesNearBy | Park, Place Of Worship |
| CommunityFeatures | Community Centre |
| ParkingSpaceTotal | 1 |
Building
| BathroomTotal | 1 |
| BedroomsAboveGround | 1 |
| BedroomsBelowGround | 1 |
| BedroomsTotal | 2 |
| ConstructionStyleAttachment | Semi-detached |
| CoolingType | Wall Unit |
| ExteriorFinish | Brick |
| FoundationType | Unknown |
| HeatingFuel | Electric |
| HeatingType | Baseboard Heaters |
| StoriesTotal | 2 |
| SizeInterior | 1100 - 1500 Sqft |
| Type | House |
| UtilityWater | Municipal Water |
Parking
| No Garage |
Land
| Acreage | No |
| LandAmenities | Park, Place Of Worship |
| Sewer | Sanitary Sewer |
Rooms
| Level | Type | Length | Width | Dimensions |
|---|---|---|---|---|
| Second Level | Primary Bedroom | 5.41 m | 3.89 m | 5.41 m x 3.89 m |
| Second Level | Office | 3.33 m | 2.24 m | 3.33 m x 2.24 m |
| Main Level | Dining Room | 3.76 m | 3.05 m | 3.76 m x 3.05 m |
| Main Level | Kitchen | 4.34 m | 2.69 m | 4.34 m x 2.69 m |
| Main Level | Living Room | 5.23 m | 3.53 m | 5.23 m x 3.53 m |
Utilities
| Cable | Available |
| Electricity | Installed |
| Sewer | Installed |
Curtis Goddard
Broker
450 Holland St West #4
Bradford, Ontario L3Z 0G1
Ian Osborne
Salesperson
450 Holland St West #4
Bradford, Ontario L3Z 0G1

