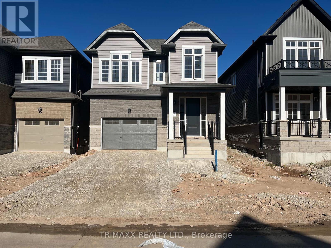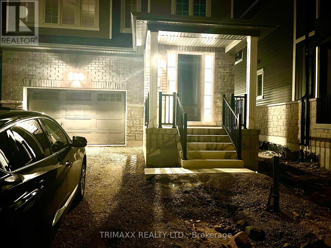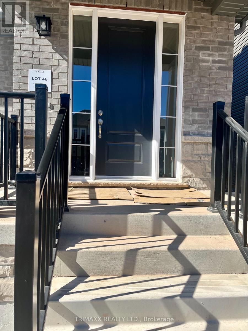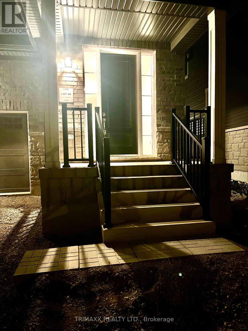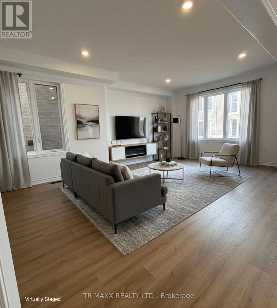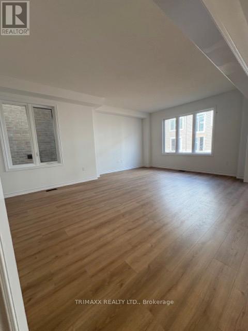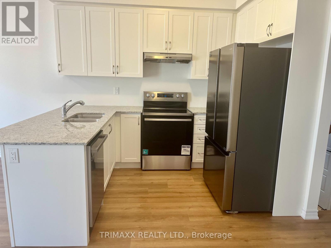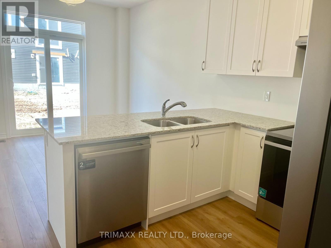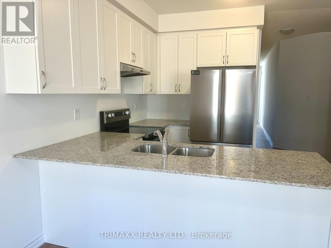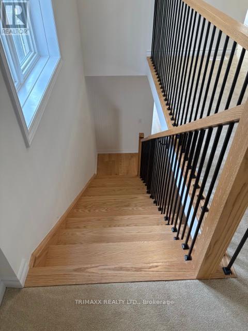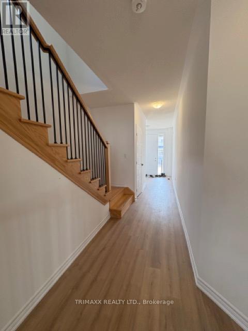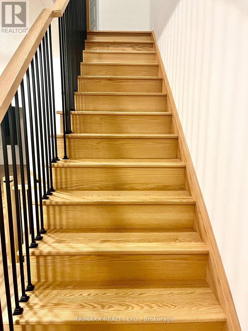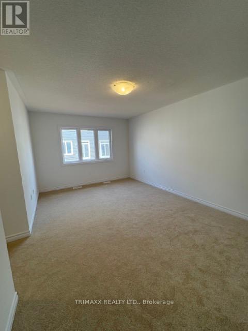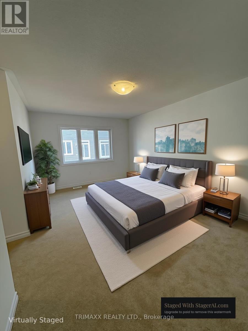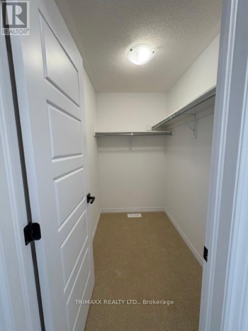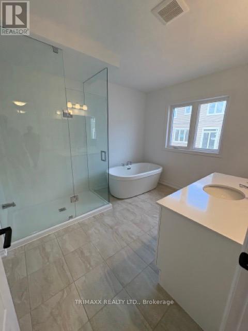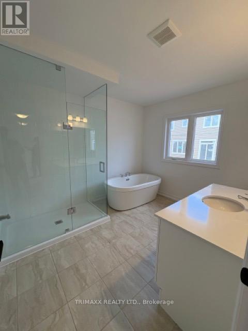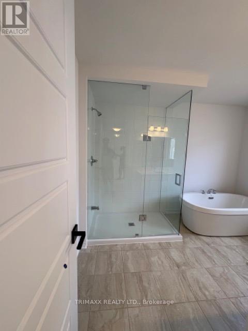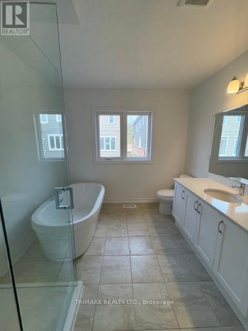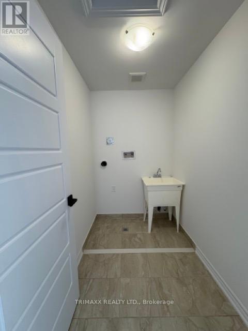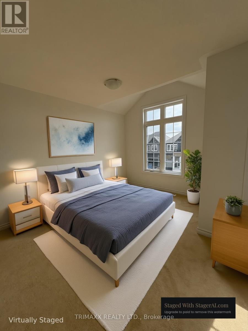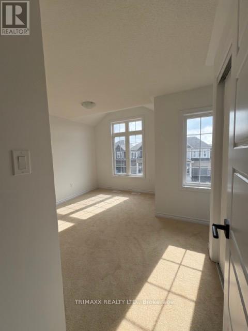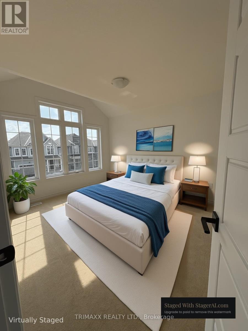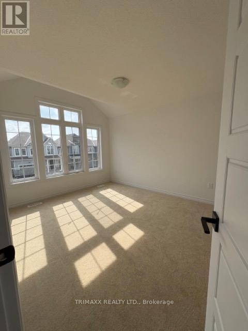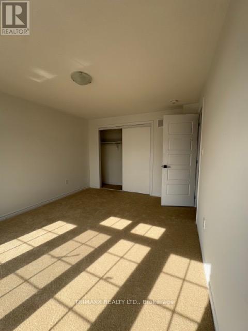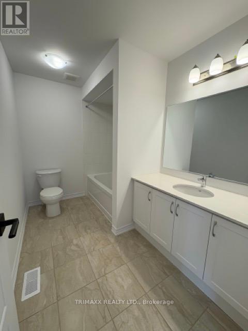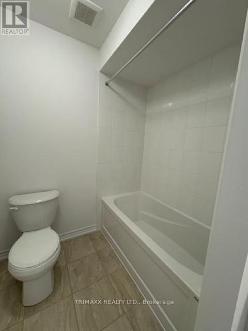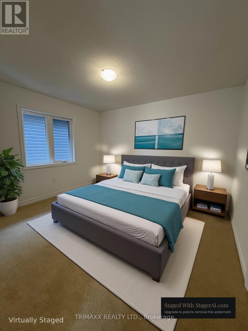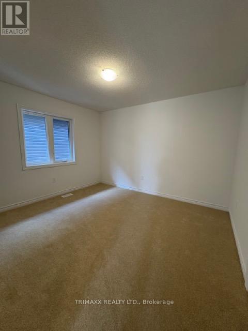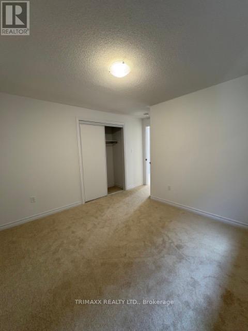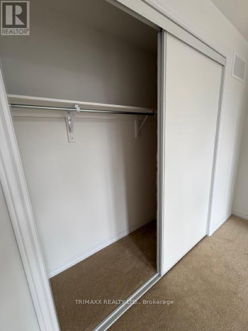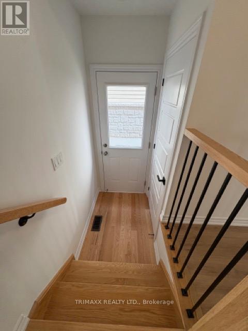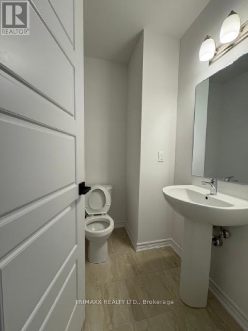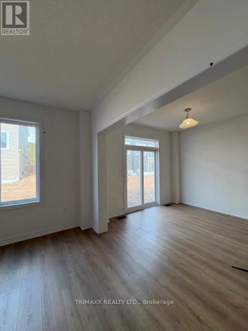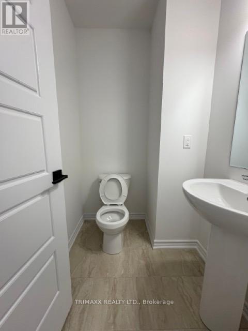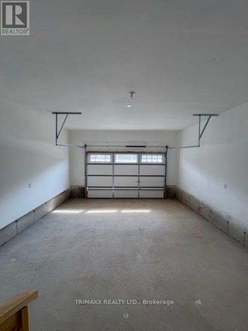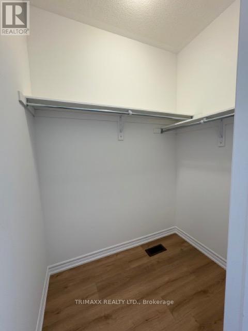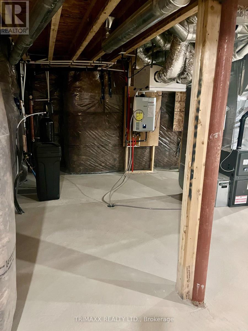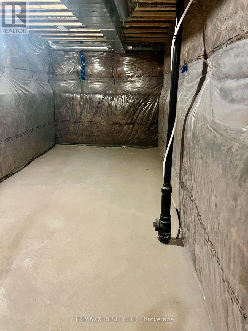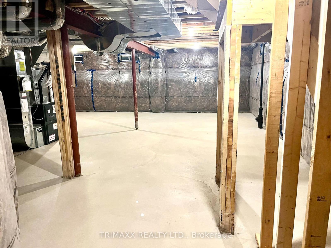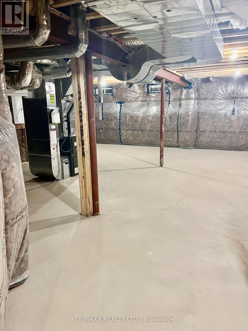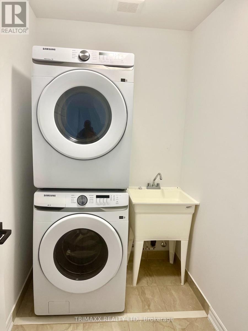88 Mcgill Avenue Erin, Ontario N0B 1T0
$2,950 Monthly
This Brand-New 4-bedroom Detached home is nestled in the scenic Town of Erin, offering the ideal combination of a charming old-town atmosphere and easy access to Toronto, just minutes away. The property boasts 9' Ceilings. Spacious & Bright Living Areas: Enjoy an open-concept living and dining space that fills with natural light, creating an inviting atmosphere for family gatherings and entertaining, Spacious Kitchen features elegant stone countertops, a large island with a breakfast bar, and plenty of cabinet space for all your culinary needs! Brand New Appliances!! Upgraded Living room flooring and a solid wood staircase provide a touch of luxury and sophistication! The Primary Bedroom suite includes a big size walk-in closet and an ensuite bathroom! Remaining 3 bedrooms are spacious and thoughtfully designed for comfort and privacy. Full Basement: Perfect for extra storage, potential living space, or a home gym, the full basement is ready for your personal touch. Healthy Home Features: This home is equipped with a heat recovery ventilator (HRV), a tankless water heater, a water softener, and a Drain Water Heat Recovery system making it not only energy-efficient but also environmentally friendly! Very Close To Conservation area, Golf course. This home is perfect for those seeking a modern, high-quality and peaceful living experience in a charming town, with easy access to the city (id:60365)
Property Details
| MLS® Number | X12433174 |
| Property Type | Single Family |
| Community Name | Erin |
| AmenitiesNearBy | Park |
| EquipmentType | Water Heater, Water Softener |
| Features | Conservation/green Belt |
| ParkingSpaceTotal | 6 |
| RentalEquipmentType | Water Heater, Water Softener |
Building
| BathroomTotal | 3 |
| BedroomsAboveGround | 4 |
| BedroomsTotal | 4 |
| Age | New Building |
| Appliances | Water Heater, Water Softener, Dishwasher, Dryer, Microwave, Range, Washer, Refrigerator |
| BasementDevelopment | Unfinished |
| BasementType | N/a (unfinished) |
| ConstructionStyleAttachment | Detached |
| CoolingType | Central Air Conditioning |
| ExteriorFinish | Brick, Vinyl Siding |
| FlooringType | Vinyl, Carpeted |
| FoundationType | Poured Concrete |
| HalfBathTotal | 1 |
| HeatingFuel | Natural Gas |
| HeatingType | Forced Air |
| StoriesTotal | 2 |
| SizeInterior | 2000 - 2500 Sqft |
| Type | House |
| UtilityWater | Municipal Water |
Parking
| Attached Garage | |
| Garage |
Land
| Acreage | No |
| LandAmenities | Park |
| Sewer | Sanitary Sewer |
Rooms
| Level | Type | Length | Width | Dimensions |
|---|---|---|---|---|
| Second Level | Primary Bedroom | 5.18 m | 3.35 m | 5.18 m x 3.35 m |
| Second Level | Bedroom 2 | 3.65 m | 3.53 m | 3.65 m x 3.53 m |
| Second Level | Bedroom 3 | 4.45 m | 3.41 m | 4.45 m x 3.41 m |
| Second Level | Bedroom 4 | 3.35 m | 3.53 m | 3.35 m x 3.53 m |
| Main Level | Great Room | 6.27 m | 4.26 m | 6.27 m x 4.26 m |
| Main Level | Dining Room | 3.04 m | 3.04 m | 3.04 m x 3.04 m |
| Main Level | Kitchen | 3.04 m | 3.04 m | 3.04 m x 3.04 m |
https://www.realtor.ca/real-estate/28927009/88-mcgill-avenue-erin-erin
Ashwani Chaudhery
Salesperson
2560 Matheson Blvd E #519
Mississauga, Ontario L4W 4Z3

