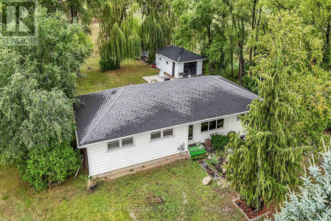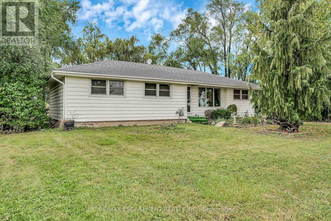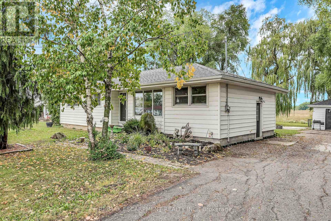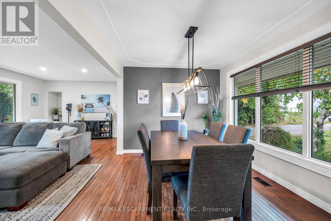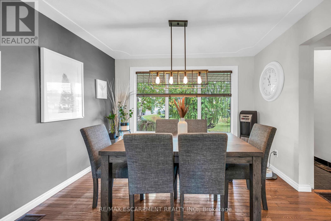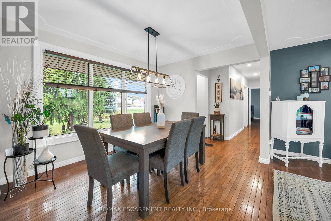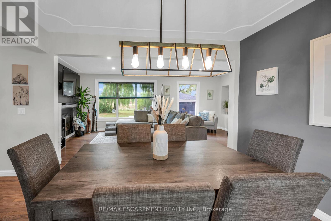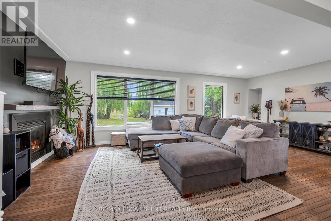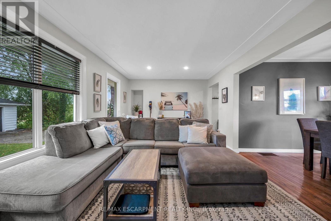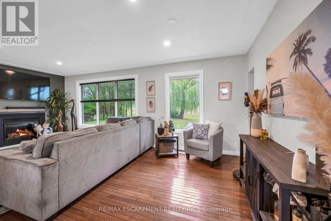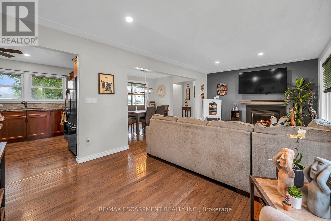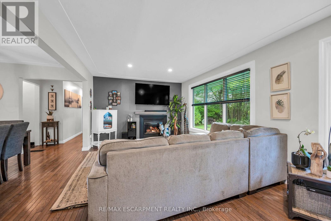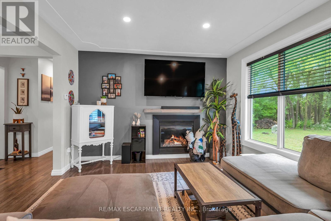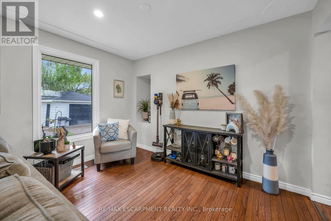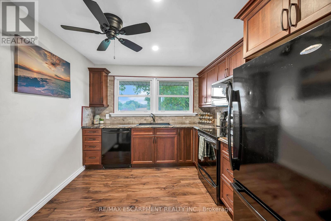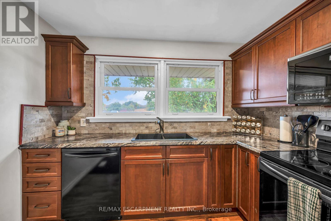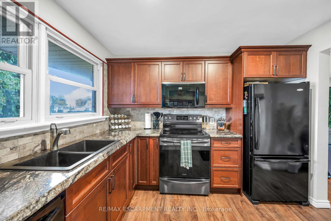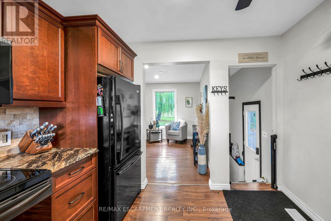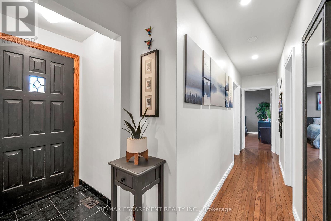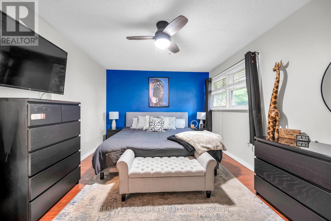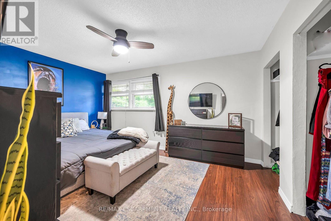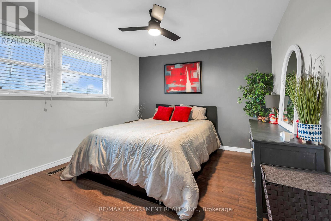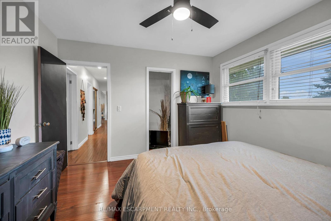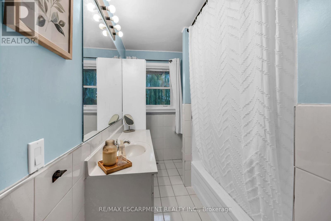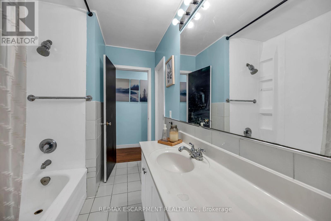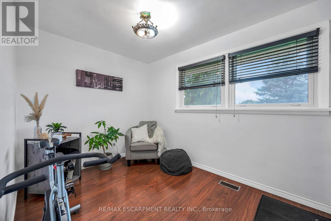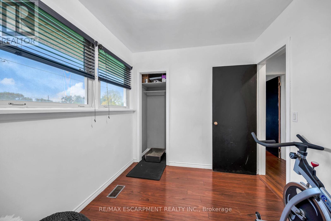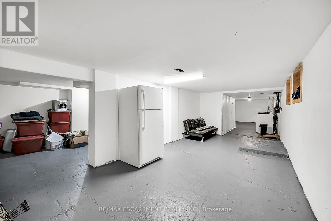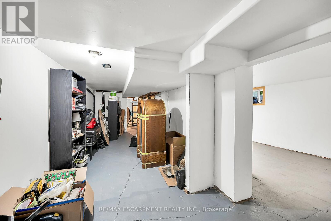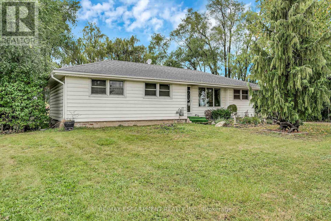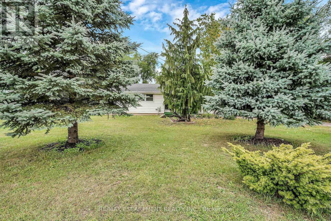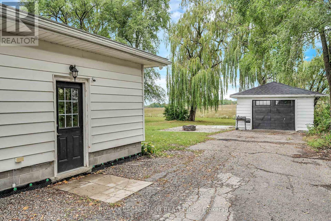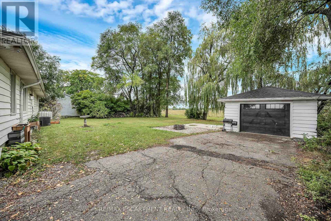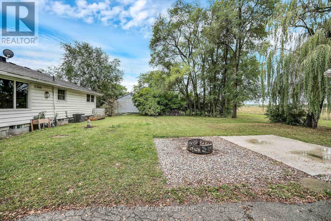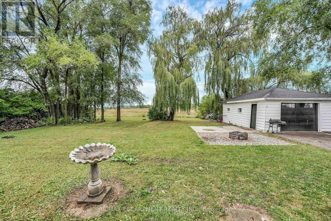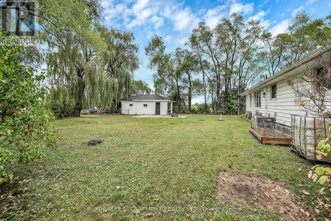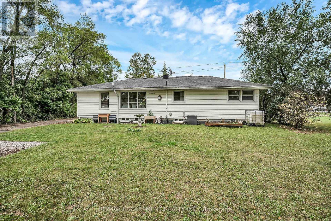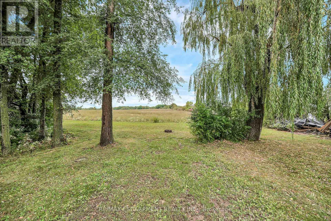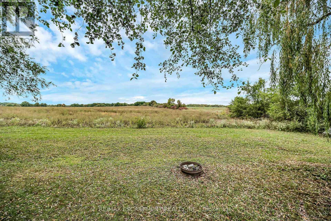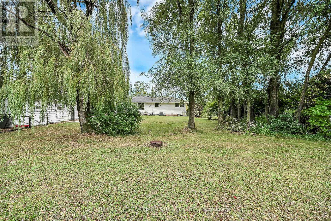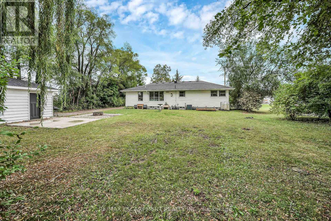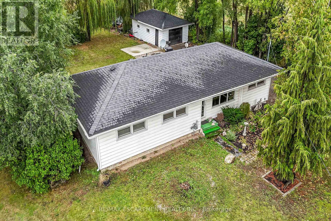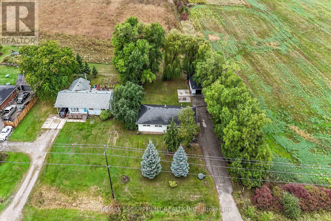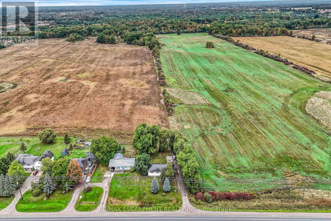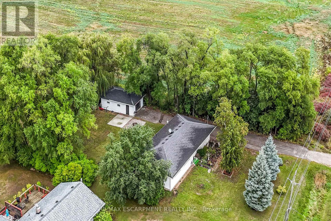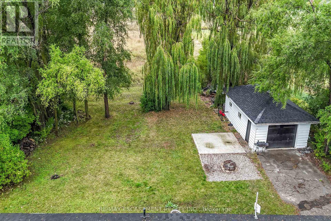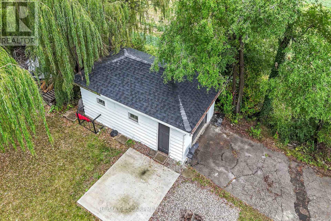4539 Highway 6 Haldimand, Ontario N0A 1H0
$574,900
Beautifully updated, Charming 3-bedroom, 1-bathroom Bungalow ideally situated on 90 x 149.87 lot between Hagersville and Caledonia. This property showcases the perfect blend of country living with close access to amenities. Great curb appeal with sided exterior, ample parking, detached garage, & concrete patio area. The open-concept main floor features beautiful hardwood flooring throughout dining area & living room with built in gas fireplace, an updated kitchen with updated countertops & appliances included, 3 spacious main floor bedrooms with laminate flooring, 4 pc primary bathroom, & welcoming foyer. The unfinished basement provides excellent flexibility with the option to add to overall living space, gym area, storage, & laundry. With easy access to Hamilton, Ancaster, and Highway 403, commuting is simple, while nearby Hagersville and Caledonia offer shopping, schools, parks, splash pad, pool, and local amenities. Experience Hagersville Country Living. (id:60365)
Open House
This property has open houses!
1:00 pm
Ends at:3:00 pm
Property Details
| MLS® Number | X12432303 |
| Property Type | Single Family |
| Community Name | Haldimand |
| ParkingSpaceTotal | 9 |
Building
| BathroomTotal | 1 |
| BedroomsAboveGround | 3 |
| BedroomsTotal | 3 |
| ArchitecturalStyle | Bungalow |
| BasementDevelopment | Unfinished |
| BasementType | Full (unfinished) |
| ConstructionStyleAttachment | Detached |
| CoolingType | Central Air Conditioning |
| ExteriorFinish | Vinyl Siding |
| FireplacePresent | Yes |
| FoundationType | Block |
| HeatingFuel | Natural Gas |
| HeatingType | Forced Air |
| StoriesTotal | 1 |
| SizeInterior | 1100 - 1500 Sqft |
| Type | House |
| UtilityWater | Cistern |
Parking
| Detached Garage | |
| Garage |
Land
| Acreage | No |
| Sewer | Septic System |
| SizeDepth | 149 Ft ,10 In |
| SizeFrontage | 90 Ft |
| SizeIrregular | 90 X 149.9 Ft |
| SizeTotalText | 90 X 149.9 Ft |
Rooms
| Level | Type | Length | Width | Dimensions |
|---|---|---|---|---|
| Basement | Utility Room | 7.92 m | 3.15 m | 7.92 m x 3.15 m |
| Basement | Laundry Room | 3.66 m | 3.05 m | 3.66 m x 3.05 m |
| Basement | Other | 15.24 m | 3.07 m | 15.24 m x 3.07 m |
| Main Level | Living Room | 3.48 m | 6.3 m | 3.48 m x 6.3 m |
| Main Level | Kitchen | 3.2 m | 2.97 m | 3.2 m x 2.97 m |
| Main Level | Dining Room | 2.97 m | 3.45 m | 2.97 m x 3.45 m |
| Main Level | Foyer | 2.87 m | 1.07 m | 2.87 m x 1.07 m |
| Main Level | Bedroom | 3.25 m | 2.44 m | 3.25 m x 2.44 m |
| Main Level | Bedroom 2 | 3.48 m | 3.51 m | 3.48 m x 3.51 m |
| Main Level | Bedroom | 3.45 m | 4.6 m | 3.45 m x 4.6 m |
| Main Level | Bathroom | 3.28 m | 1.88 m | 3.28 m x 1.88 m |
https://www.realtor.ca/real-estate/28925173/4539-highway-6-haldimand-haldimand
Chuck Hogeterp
Broker
325 Winterberry Drive #4b
Hamilton, Ontario L8J 0B6

