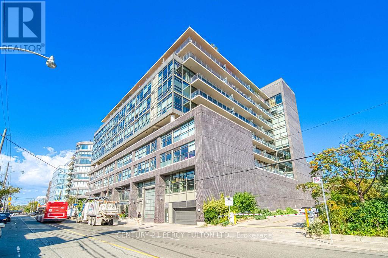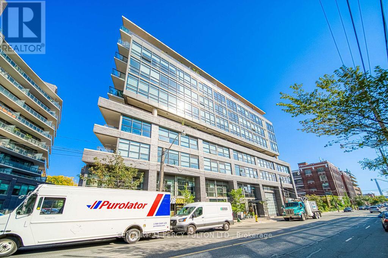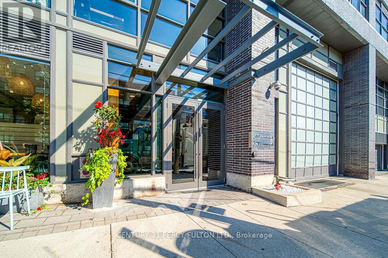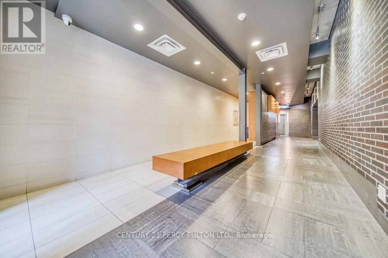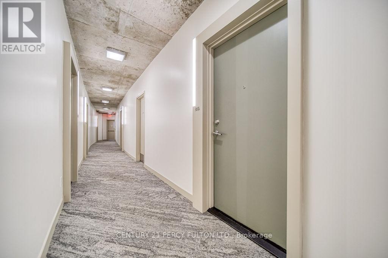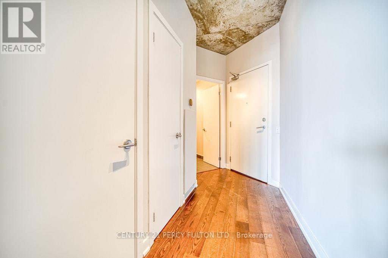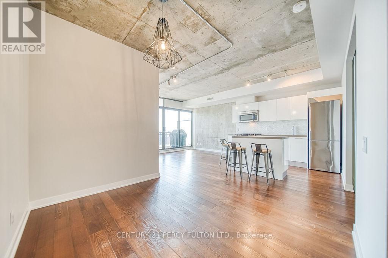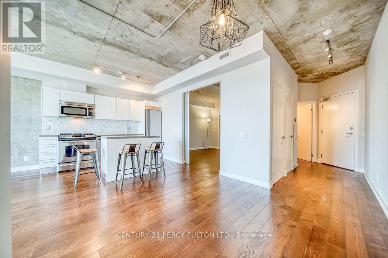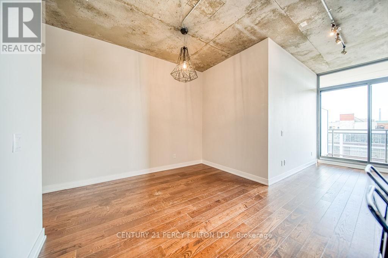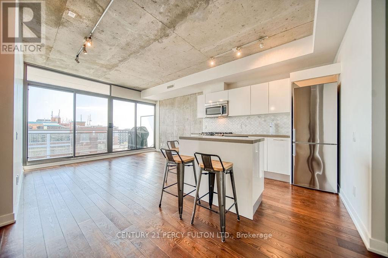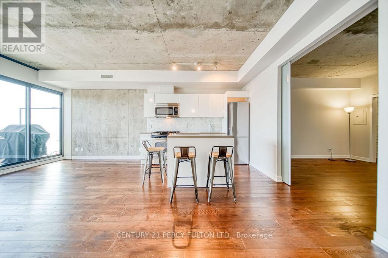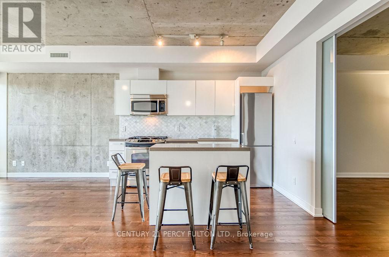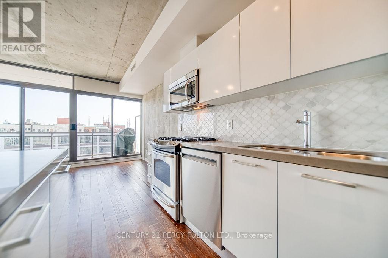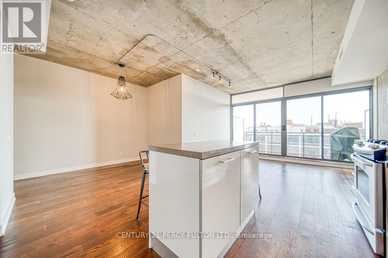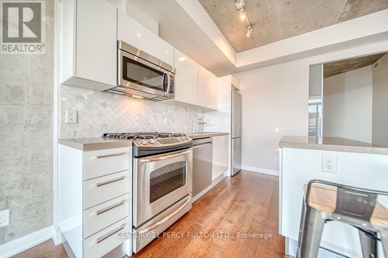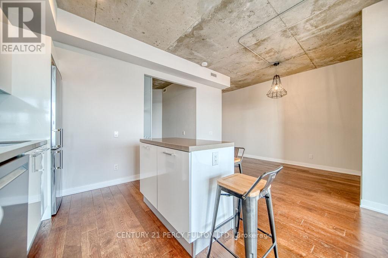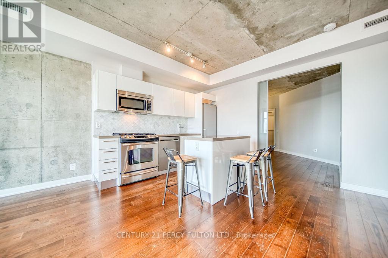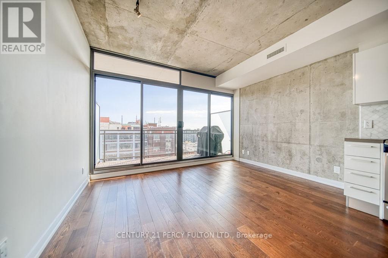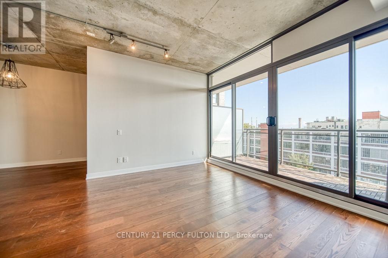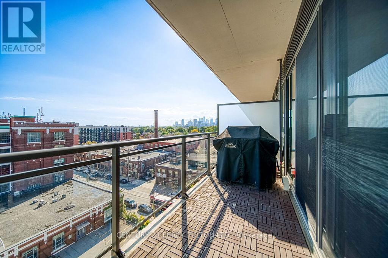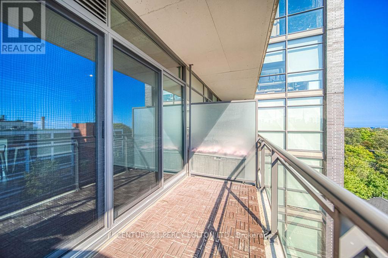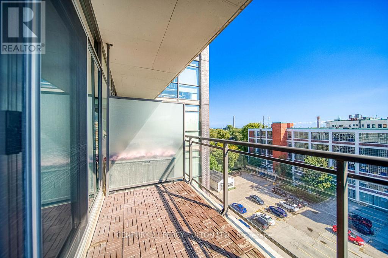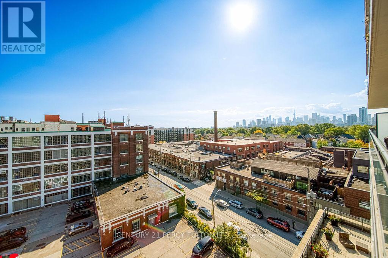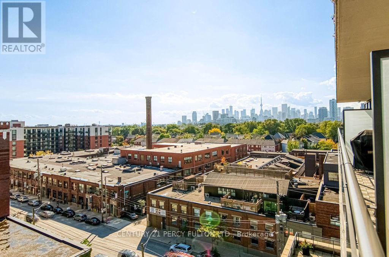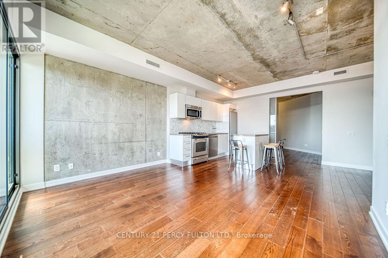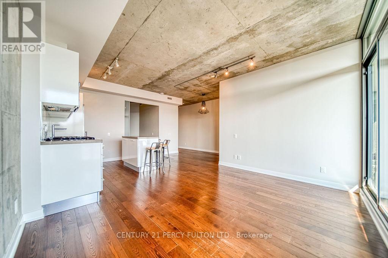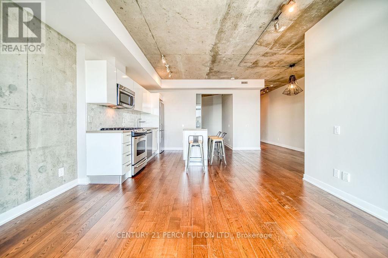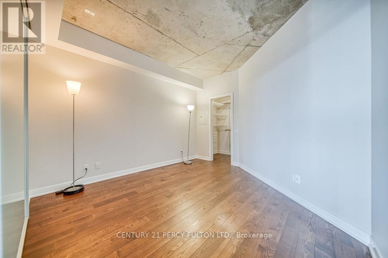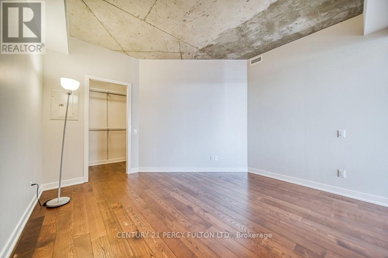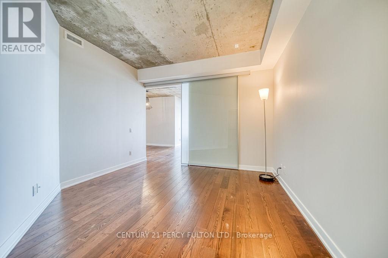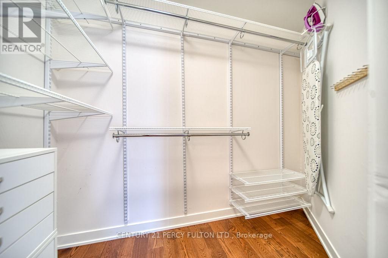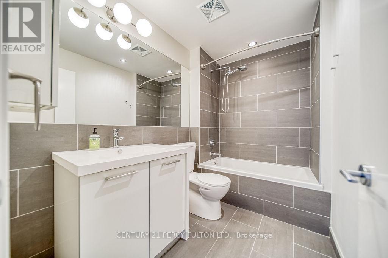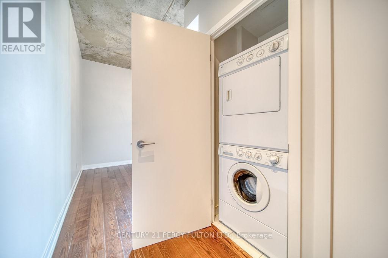816 - 319 Carlaw Avenue Toronto, Ontario M4M 0A4
1 Bedroom
1 Bathroom
600 - 699 sqft
Central Air Conditioning
Forced Air
$2,600 Monthly
Chic Loft Living in Leslieville 1 Bedroom at The Work Lofts. Welcome to 319 Carlaw Ave a unique opportunity to live in one of Toronto's most iconic loft conversions, right in the heart of vibrant Leslieville. This newly painted, spacious and stylish 1-bedroom unit offers the perfect blend of modern comfort and historic character. Featuring an open-concept floor plan with industrial-chic finishes. The bedroom offers privacy and functionality with a sliding door and large closet. (id:60365)
Property Details
| MLS® Number | E12432403 |
| Property Type | Single Family |
| Community Name | South Riverdale |
| AmenitiesNearBy | Park, Place Of Worship, Public Transit |
| CommunityFeatures | Pets Allowed With Restrictions |
| ViewType | View |
Building
| BathroomTotal | 1 |
| BedroomsAboveGround | 1 |
| BedroomsTotal | 1 |
| Amenities | Party Room, Visitor Parking |
| Appliances | Blinds, Dryer, Stove, Washer, Refrigerator |
| BasementType | None |
| CoolingType | Central Air Conditioning |
| ExteriorFinish | Brick, Concrete |
| FlooringType | Hardwood |
| HeatingFuel | Natural Gas |
| HeatingType | Forced Air |
| SizeInterior | 600 - 699 Sqft |
| Type | Apartment |
Parking
| Underground | |
| Garage |
Land
| Acreage | No |
| LandAmenities | Park, Place Of Worship, Public Transit |
Rooms
| Level | Type | Length | Width | Dimensions |
|---|---|---|---|---|
| Main Level | Kitchen | 6.03 m | 4.08 m | 6.03 m x 4.08 m |
| Main Level | Dining Room | 6.03 m | 4.08 m | 6.03 m x 4.08 m |
| Main Level | Living Room | 6.03 m | 4.08 m | 6.03 m x 4.08 m |
| Main Level | Primary Bedroom | 3.9 m | 3.66 m | 3.9 m x 3.66 m |
Katelyn Fulton
Broker
Century 21 Percy Fulton Ltd.
2911 Kennedy Road
Toronto, Ontario M1V 1S8
2911 Kennedy Road
Toronto, Ontario M1V 1S8

