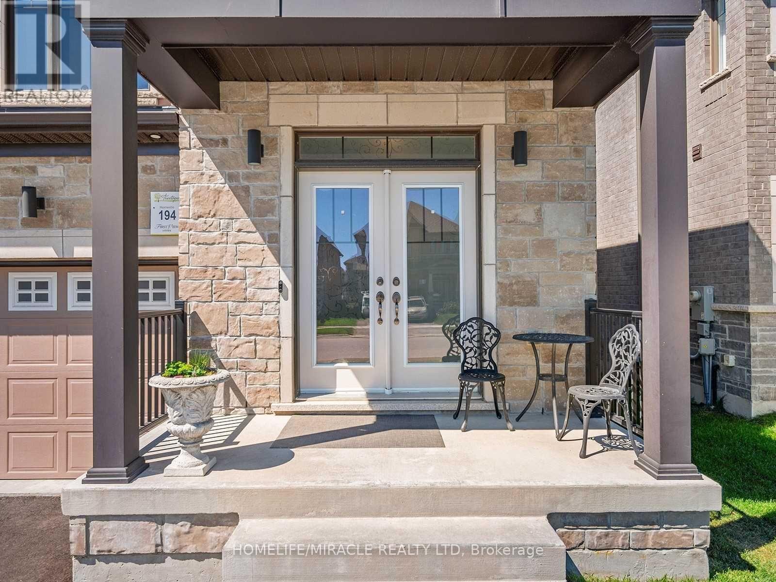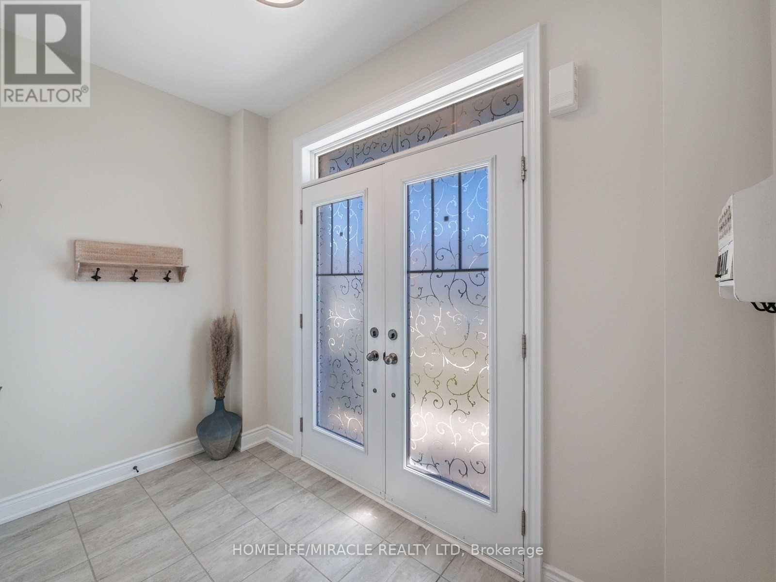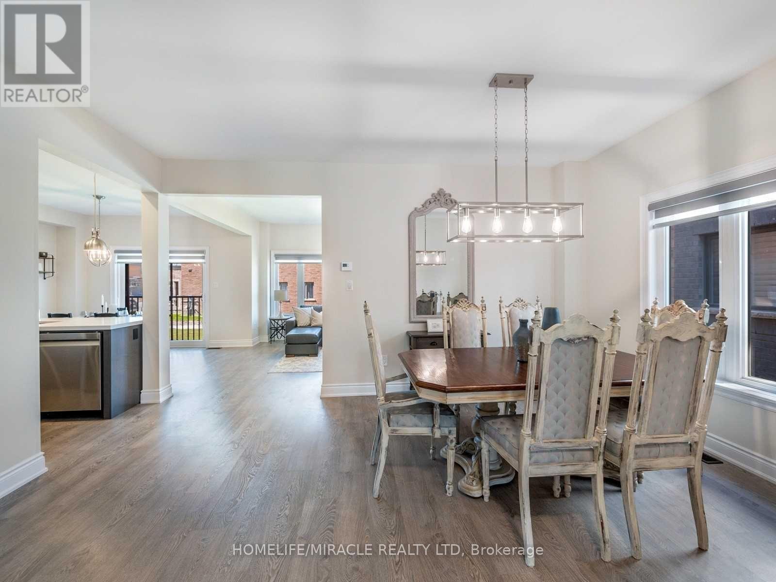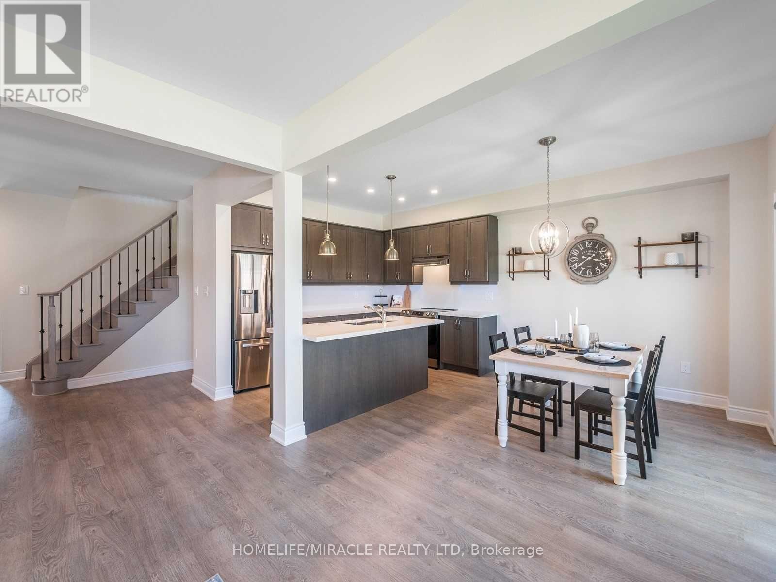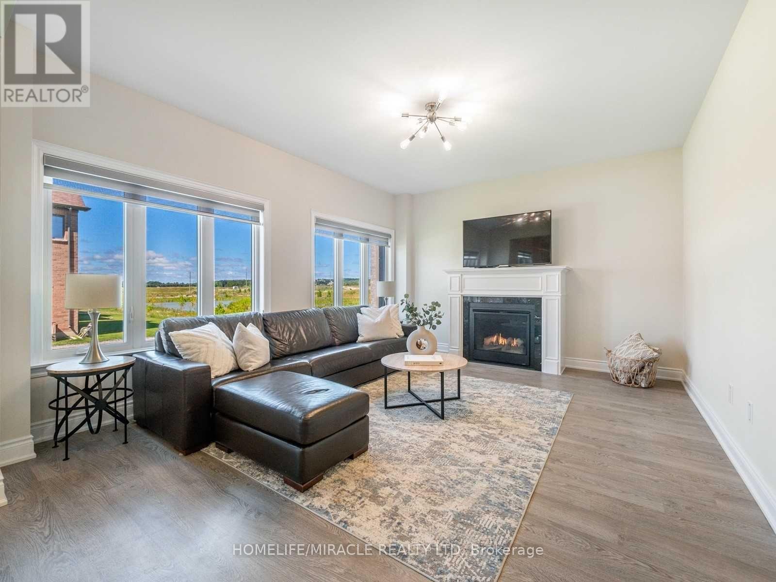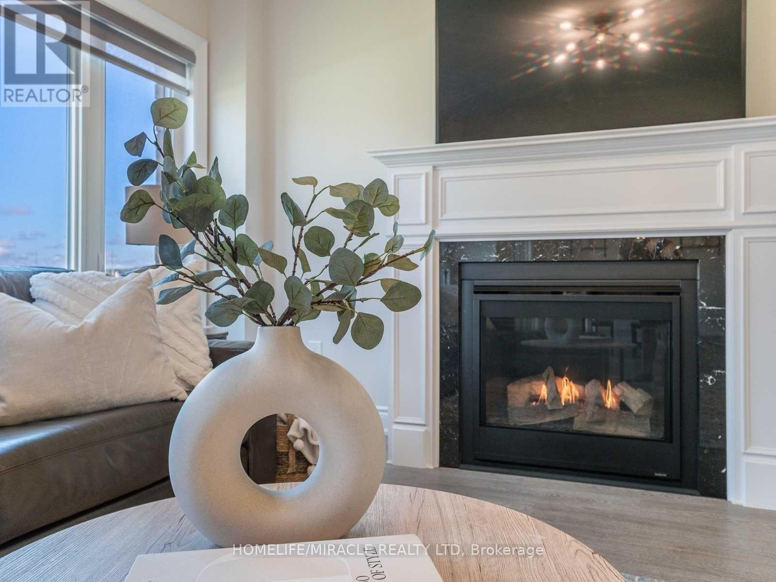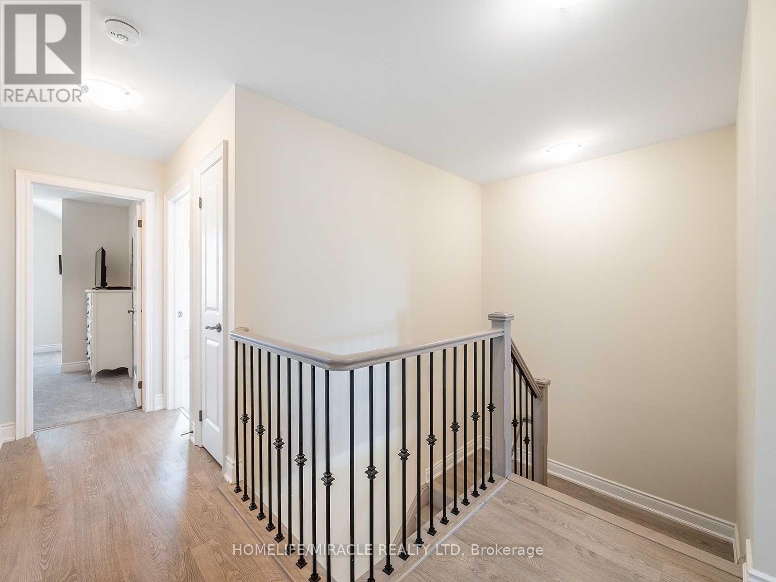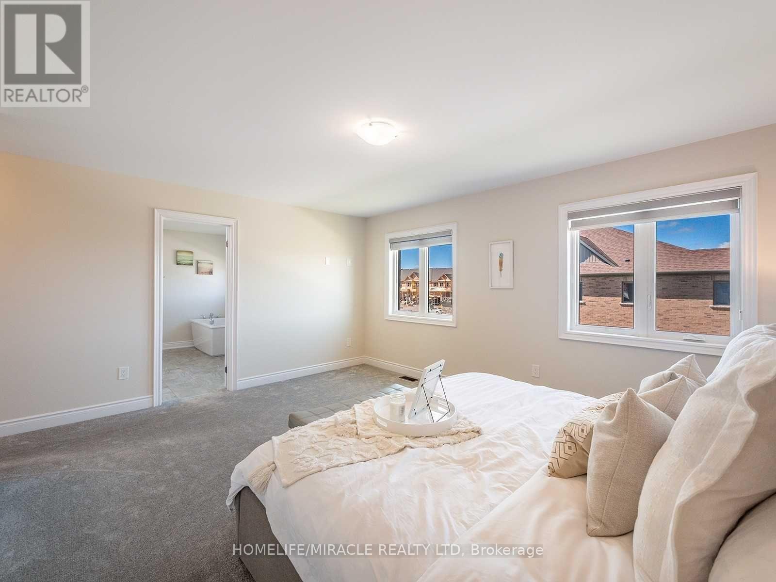50 Peacock Trail New Tecumseth, Ontario L9R 0T8
$3,450 Monthly
Welcome to 50 Peacock Trail a beautifully maintained Hibiscus Model detached home by First View Homes, sitting on a premium lot that backs onto a stunning ravine. This elegant property offers 4 bedrooms and 4 bathrooms, with high-quality flooring throughout the main level, quartz countertops with upgraded cabinetry in the kitchen, and 9 smooth ceilings on both the main and second floors. Situated in the highly desirable Treetops Community, this home is within walking distance to parks and schools, and just minutes from Highway 27, Highway 400, Walmart, retail stores, golf courses, and the Honda plant. Perfect for families seeking comfort, convenience, and natural surroundings (id:60365)
Property Details
| MLS® Number | N12432807 |
| Property Type | Single Family |
| Community Name | Alliston |
| AmenitiesNearBy | Golf Nearby, Park, Schools |
| CommunityFeatures | School Bus |
| Features | Ravine |
| ParkingSpaceTotal | 6 |
Building
| BathroomTotal | 4 |
| BedroomsAboveGround | 4 |
| BedroomsTotal | 4 |
| Age | 0 To 5 Years |
| BasementDevelopment | Unfinished |
| BasementType | N/a (unfinished) |
| ConstructionStyleAttachment | Detached |
| CoolingType | Central Air Conditioning |
| ExteriorFinish | Brick, Stone |
| FireplacePresent | Yes |
| FlooringType | Carpeted |
| FoundationType | Poured Concrete |
| HalfBathTotal | 1 |
| HeatingFuel | Natural Gas |
| HeatingType | Forced Air |
| StoriesTotal | 2 |
| SizeInterior | 2500 - 3000 Sqft |
| Type | House |
| UtilityWater | Municipal Water |
Parking
| Attached Garage | |
| Garage |
Land
| Acreage | No |
| LandAmenities | Golf Nearby, Park, Schools |
| Sewer | Sanitary Sewer |
| SizeDepth | 110 Ft |
| SizeFrontage | 36 Ft ,1 In |
| SizeIrregular | 36.1 X 110 Ft |
| SizeTotalText | 36.1 X 110 Ft |
Rooms
| Level | Type | Length | Width | Dimensions |
|---|
https://www.realtor.ca/real-estate/28926241/50-peacock-trail-new-tecumseth-alliston-alliston
Morres Chelebi
Salesperson
11a-5010 Steeles Ave. West
Toronto, Ontario M9V 5C6


