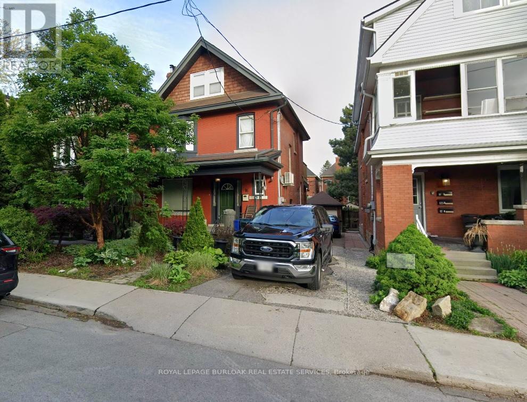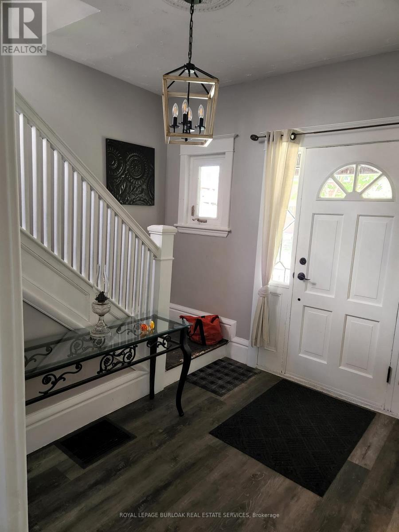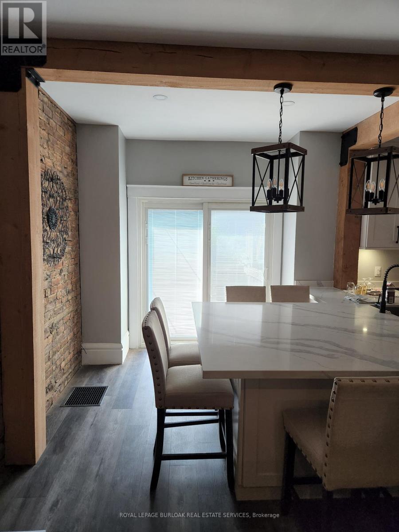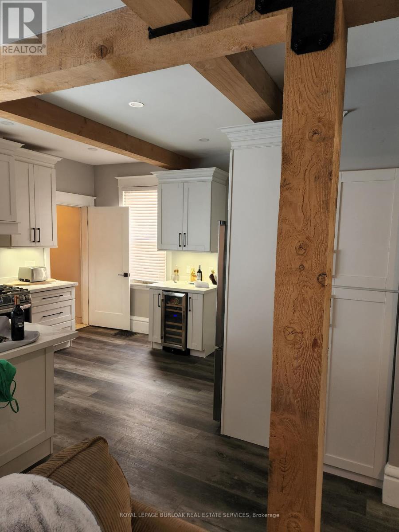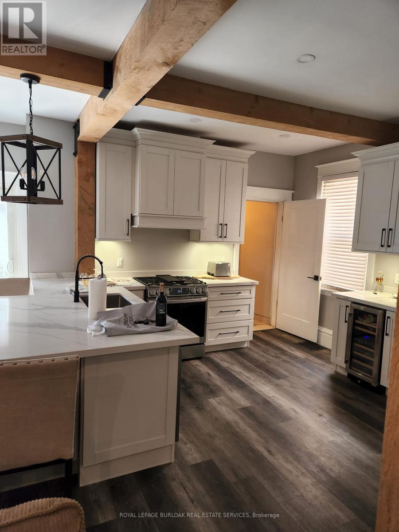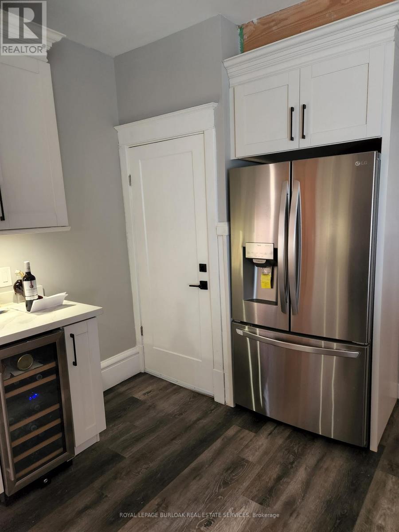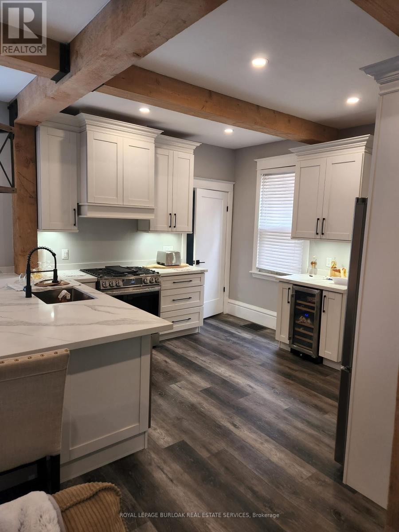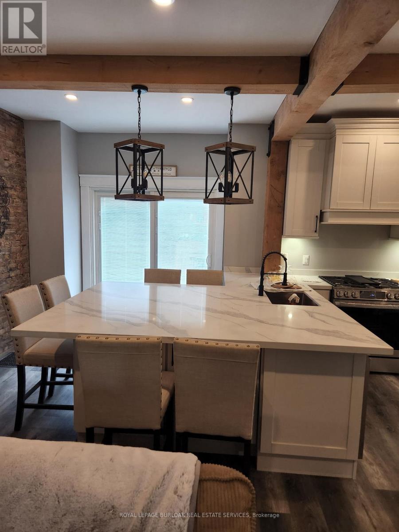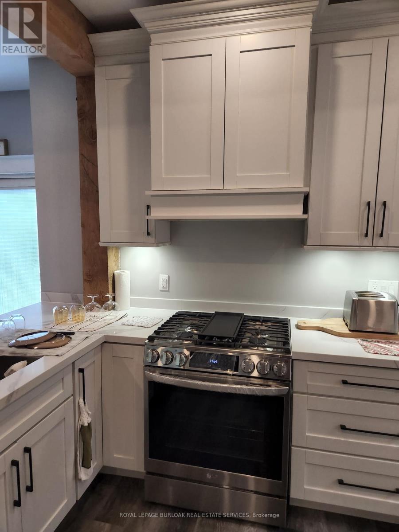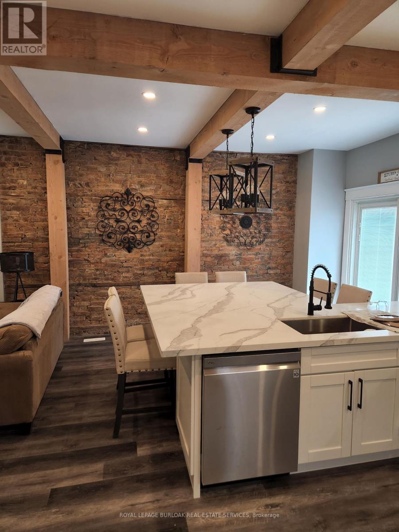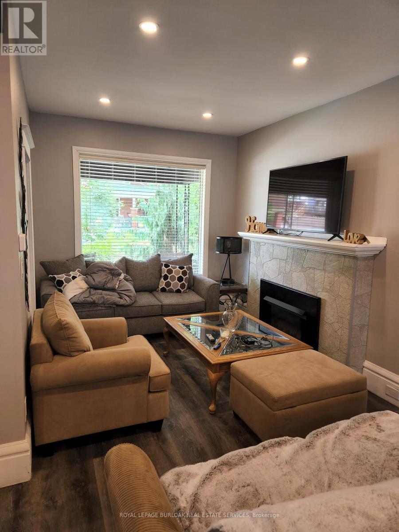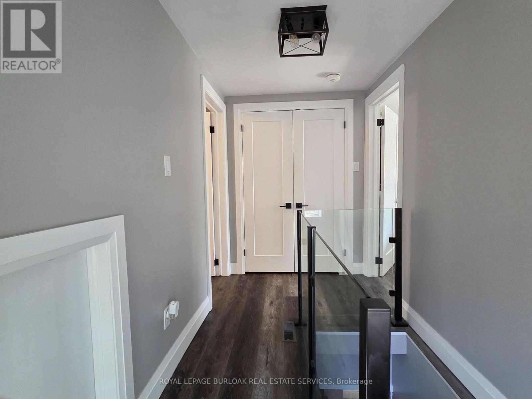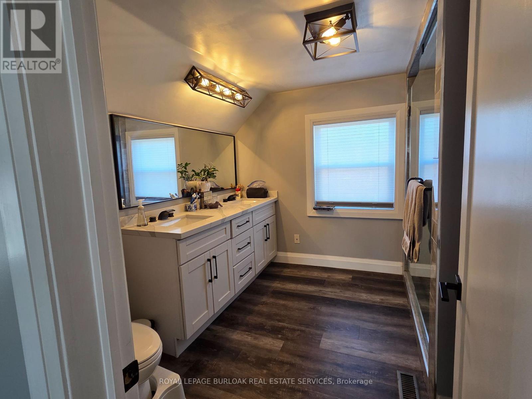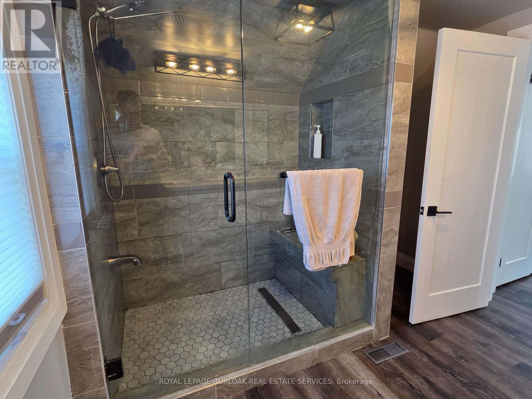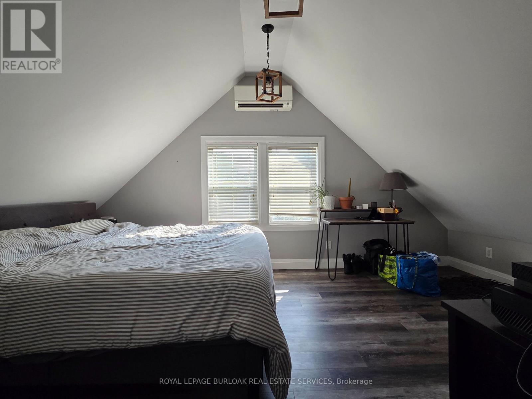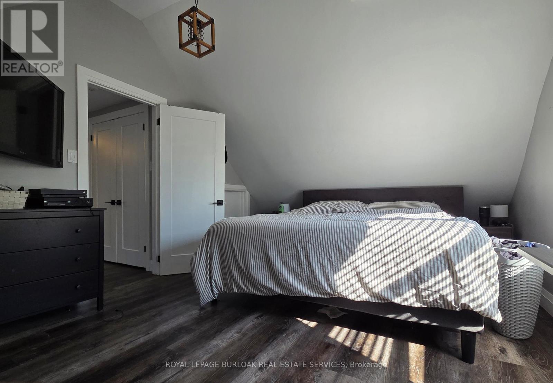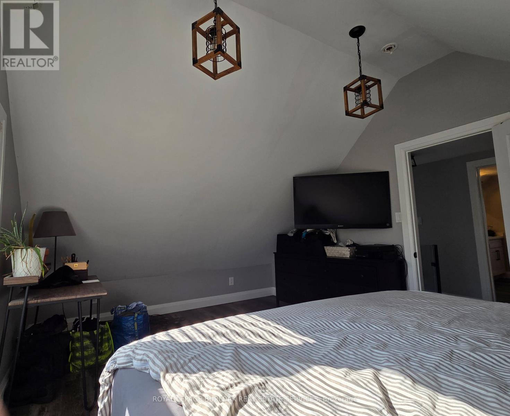1 - 16 Cedar Avenue Hamilton, Ontario L8M 3A5
$2,195 Monthly
Gorgeous renovated unit in the desirable St Clair neighbourhood. Outside has covered porch, sun deck, and backyard use. Includes private parking. Brick and beam main floor with pot lights, natural gas fireplace, exposed brick, huge kitchen island with breakfast bar, SS gas stove, wine fridge and SS Fridge with main floor laundry/bathroom. Included is King Size bed, dresser, TV Mounted on wall and sunchairs in the front porch. Spacious renovated primary with another large renovated bathroom with glass shower & his/her sinks. Great location close to amenities, schools, Gage park and public transit. All usual documents requested. (id:60365)
Property Details
| MLS® Number | X12432984 |
| Property Type | Multi-family |
| Community Name | Blakeley |
| Features | In Suite Laundry |
| ParkingSpaceTotal | 2 |
| Structure | Deck |
Building
| BathroomTotal | 2 |
| BedroomsAboveGround | 1 |
| BedroomsTotal | 1 |
| Age | 51 To 99 Years |
| Amenities | Fireplace(s), Separate Electricity Meters |
| Appliances | Oven - Built-in, Dishwasher, Dryer, Stove, Washer, Refrigerator |
| BasementType | None |
| CoolingType | Central Air Conditioning |
| ExteriorFinish | Brick, Cedar Siding |
| FireplacePresent | Yes |
| FireplaceTotal | 1 |
| FoundationType | Block |
| HeatingFuel | Natural Gas |
| HeatingType | Forced Air |
| StoriesTotal | 3 |
| SizeInterior | 700 - 1100 Sqft |
| Type | Triplex |
| UtilityWater | Municipal Water |
Parking
| Garage |
Land
| Acreage | No |
| Sewer | Sanitary Sewer |
Rooms
| Level | Type | Length | Width | Dimensions |
|---|---|---|---|---|
| Third Level | Primary Bedroom | 3.53 m | 5.18 m | 3.53 m x 5.18 m |
| Third Level | Bathroom | 3.35 m | 2.74 m | 3.35 m x 2.74 m |
| Main Level | Foyer | 2.74 m | 2.26 m | 2.74 m x 2.26 m |
| Main Level | Living Room | 3.18 m | 3.84 m | 3.18 m x 3.84 m |
| Main Level | Kitchen | 6.25 m | 4.85 m | 6.25 m x 4.85 m |
| Main Level | Bathroom | 2.67 m | 2.29 m | 2.67 m x 2.29 m |
| Main Level | Laundry Room | Measurements not available |
https://www.realtor.ca/real-estate/28926731/1-16-cedar-avenue-hamilton-blakeley-blakeley
Kevin Andrew
Salesperson
2025 Maria St #4a
Burlington, Ontario L7R 0G6

