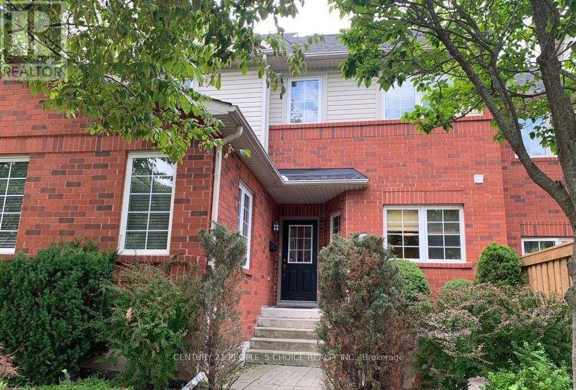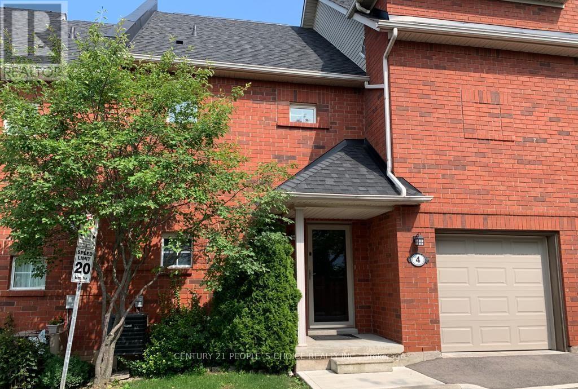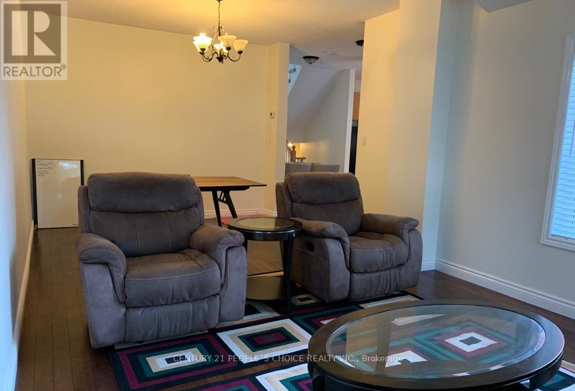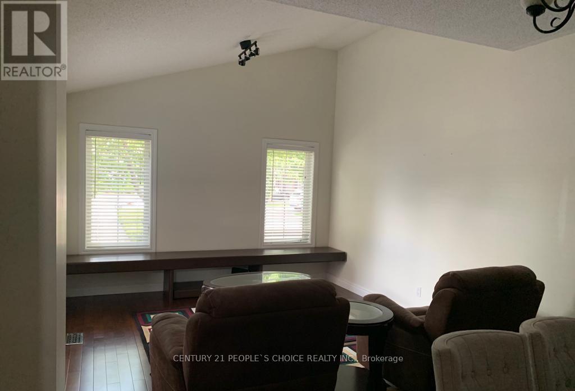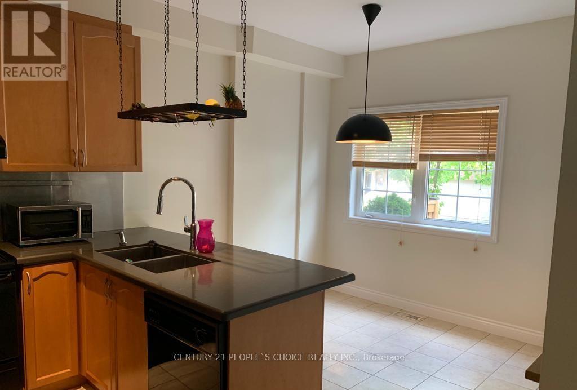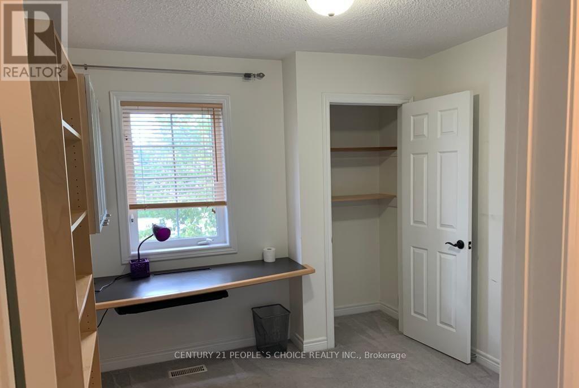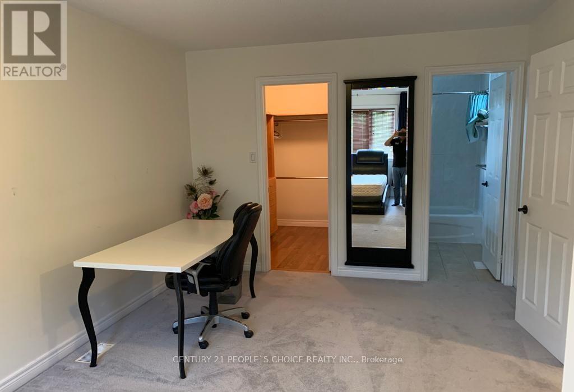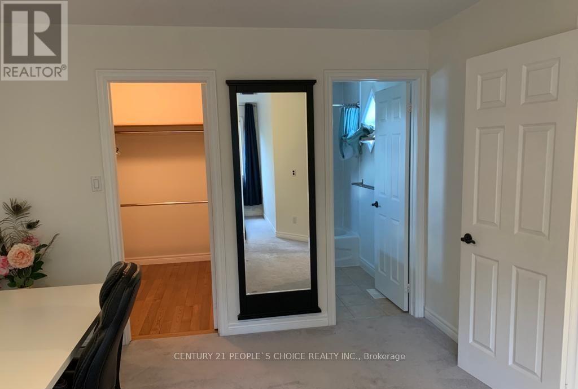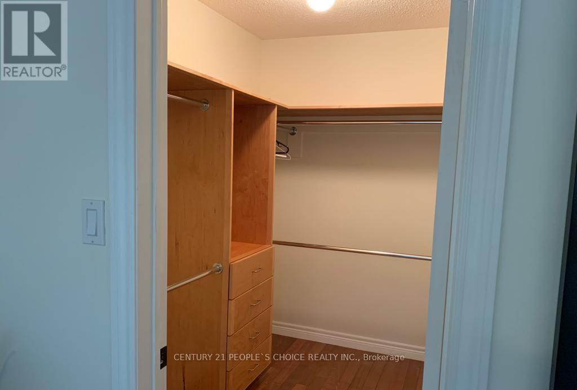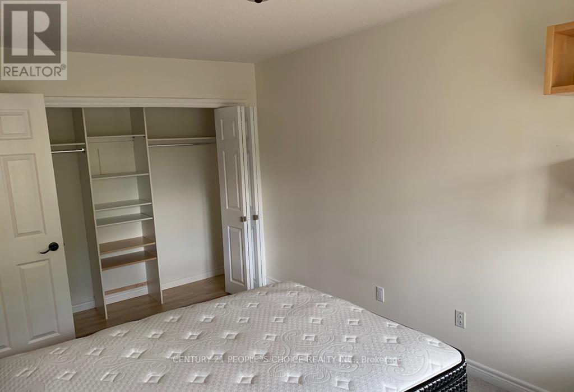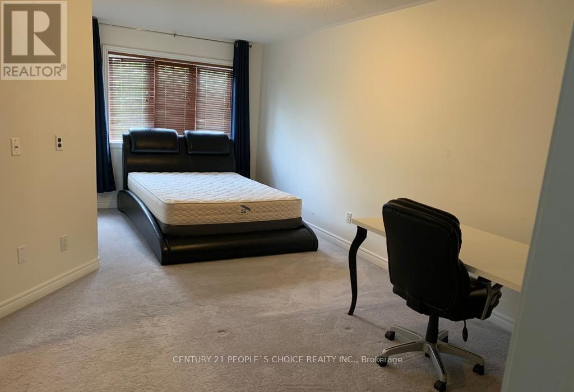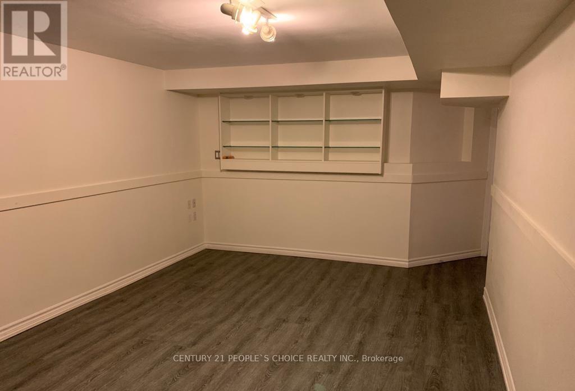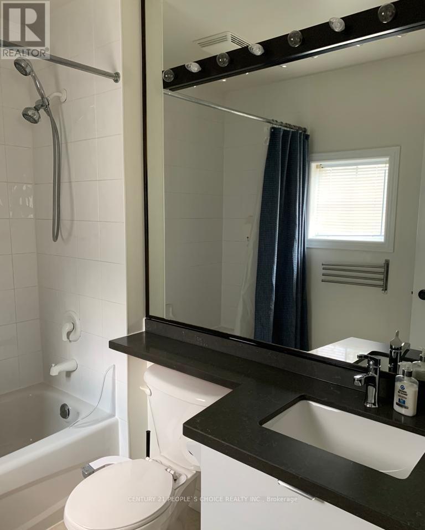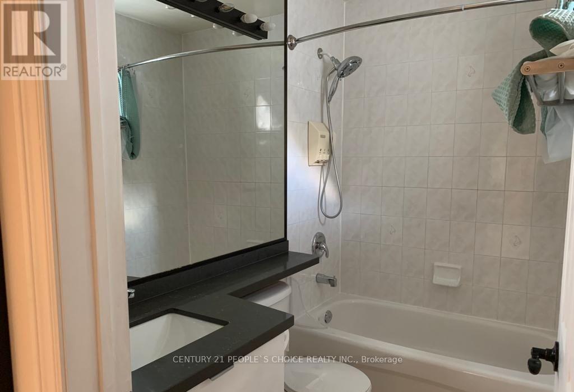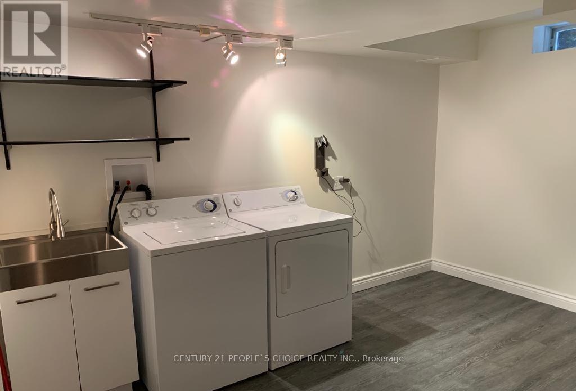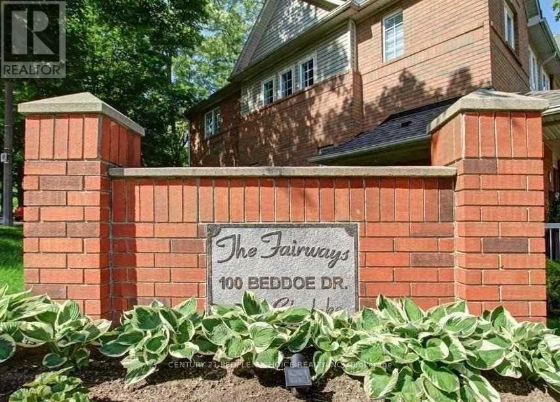4 - 100 Beddoe Drive Hamilton, Ontario L8P 4Z2
3 Bedroom
3 Bathroom
1400 - 1599 sqft
Fireplace
Central Air Conditioning
Forced Air
$3,100 Monthly
Beautiful Bright End Unit Townhome Surrounded By Chedoke Golf Course, Beside Niagara Escarpment, Steps To Bruce Trail And Hamilton-Brantford Rail Trail. Easy Access To Hwy 403. Close To Hospitals, Local Dining, Shopping, Entertainment And University. 3 Bdrm, 2.5 Bath, 2 Story, 9 Ft Main Floor Ceilings. Basement has 1 full room which is big enough to be a bedroom. (id:60365)
Property Details
| MLS® Number | X12433185 |
| Property Type | Single Family |
| Community Name | Kirkendall |
| AmenitiesNearBy | Hospital, Park, Public Transit, Schools |
| CommunityFeatures | Pets Not Allowed |
| ParkingSpaceTotal | 1 |
Building
| BathroomTotal | 3 |
| BedroomsAboveGround | 3 |
| BedroomsTotal | 3 |
| Amenities | Visitor Parking |
| Appliances | Dryer, Microwave, Stove, Washer, Window Coverings, Refrigerator |
| BasementDevelopment | Finished |
| BasementType | Full (finished) |
| CoolingType | Central Air Conditioning |
| ExteriorFinish | Brick |
| FireplacePresent | Yes |
| FlooringType | Hardwood, Ceramic, Carpeted, Laminate |
| HalfBathTotal | 1 |
| HeatingFuel | Natural Gas |
| HeatingType | Forced Air |
| StoriesTotal | 2 |
| SizeInterior | 1400 - 1599 Sqft |
| Type | Row / Townhouse |
Parking
| Attached Garage | |
| Garage |
Land
| Acreage | No |
| LandAmenities | Hospital, Park, Public Transit, Schools |
Rooms
| Level | Type | Length | Width | Dimensions |
|---|---|---|---|---|
| Second Level | Primary Bedroom | 6.16 m | 3.4 m | 6.16 m x 3.4 m |
| Second Level | Bedroom 2 | 4.51 m | 2.93 m | 4.51 m x 2.93 m |
| Second Level | Bedroom 3 | 3.03 m | 2.89 m | 3.03 m x 2.89 m |
| Basement | Recreational, Games Room | 5.45 m | 3.51 m | 5.45 m x 3.51 m |
| Main Level | Living Room | 6.8 m | 3.6 m | 6.8 m x 3.6 m |
| Main Level | Kitchen | 2.91 m | 2.31 m | 2.91 m x 2.31 m |
| Main Level | Dining Room | 6.8 m | 3.6 m | 6.8 m x 3.6 m |
| Main Level | Eating Area | 2.91 m | 2.31 m | 2.91 m x 2.31 m |
https://www.realtor.ca/real-estate/28927154/4-100-beddoe-drive-hamilton-kirkendall-kirkendall
Smita Mohanty
Salesperson
Century 21 People's Choice Realty Inc.

