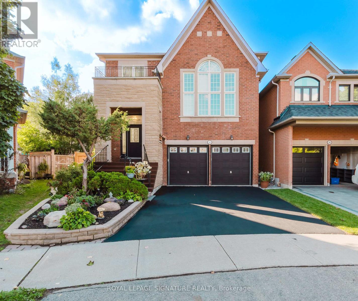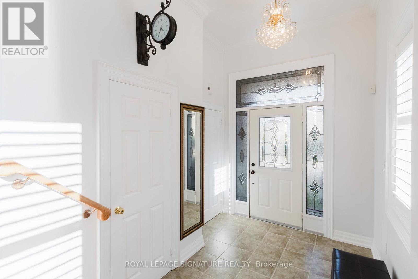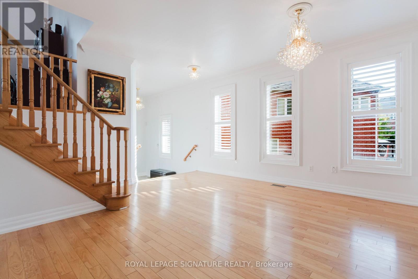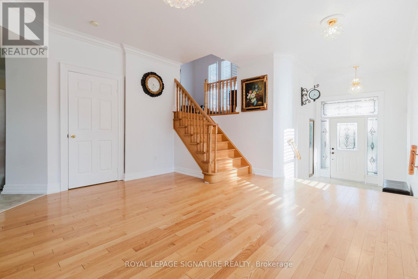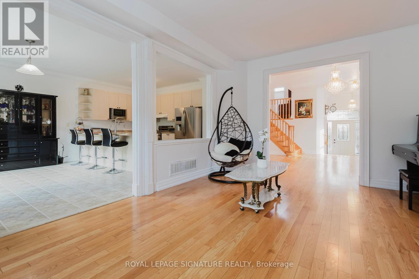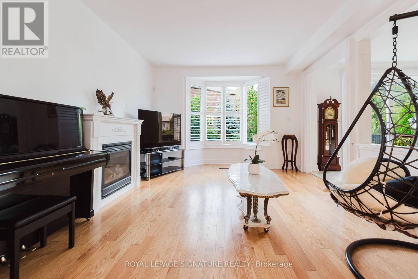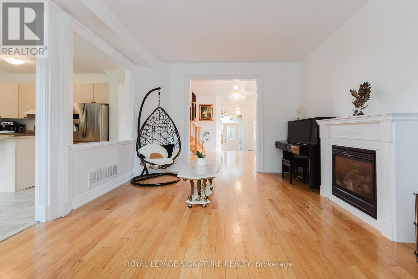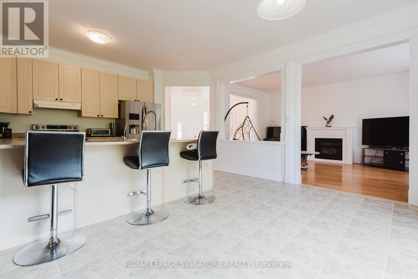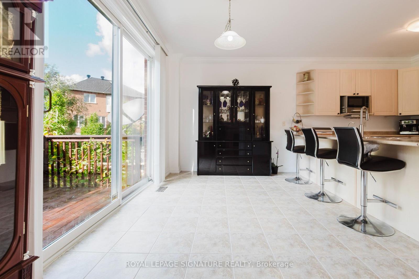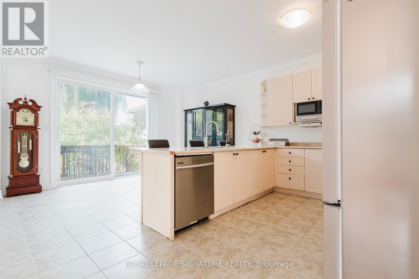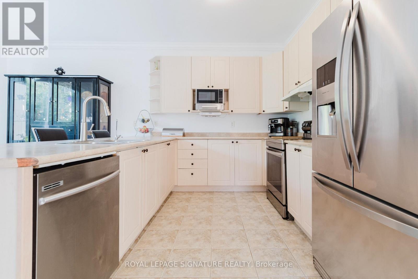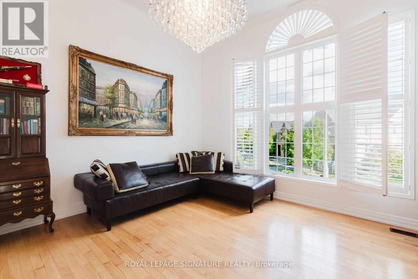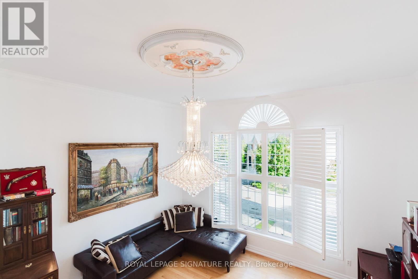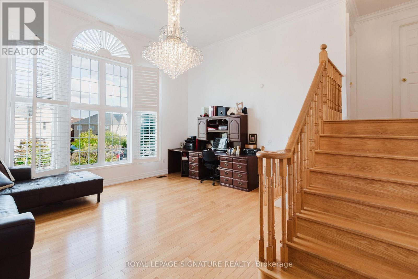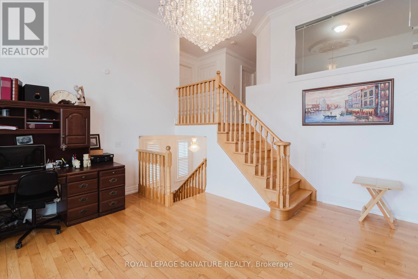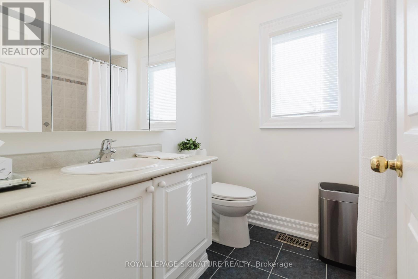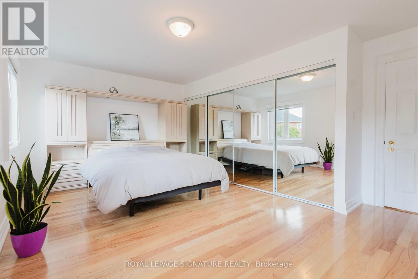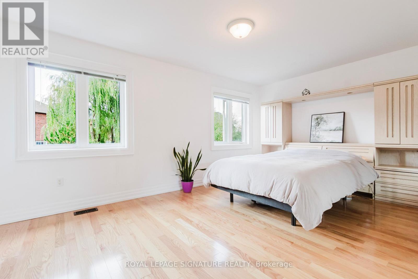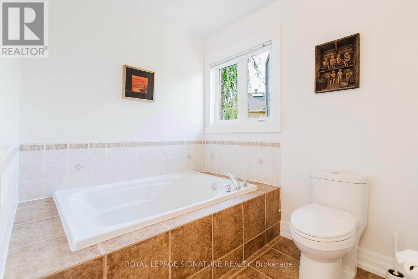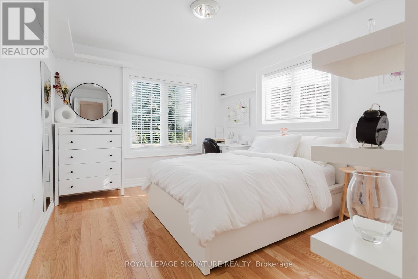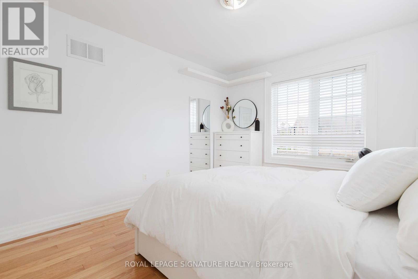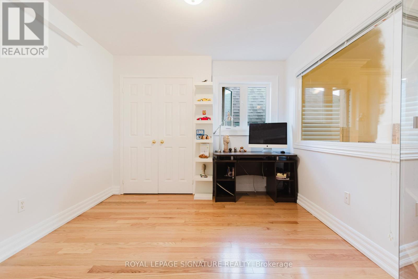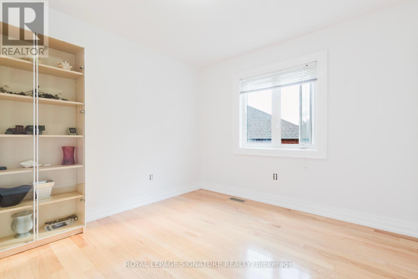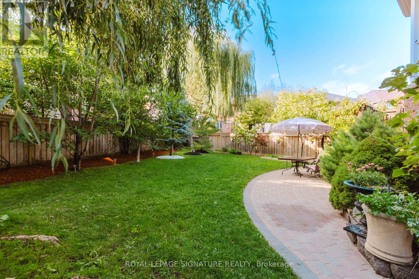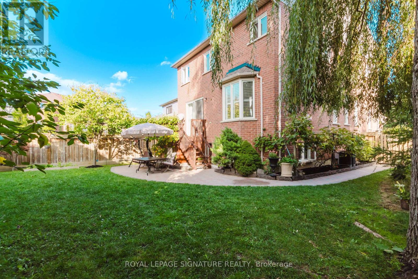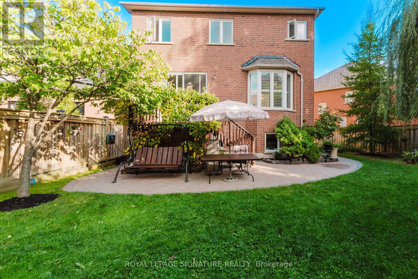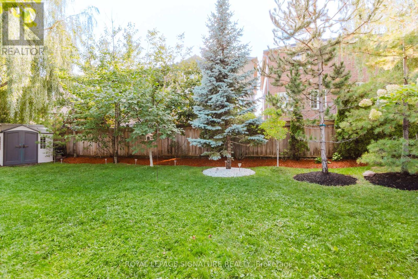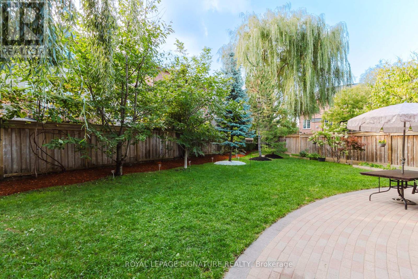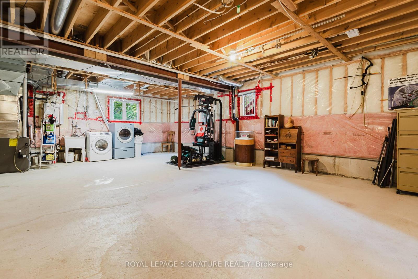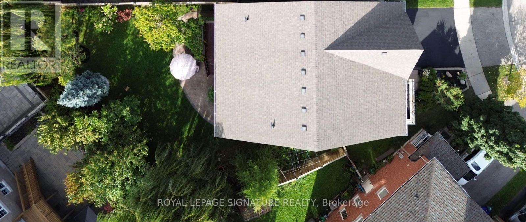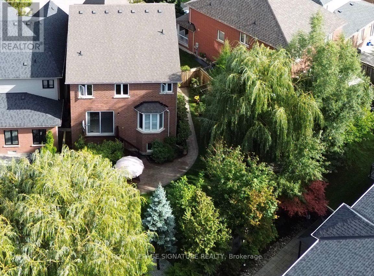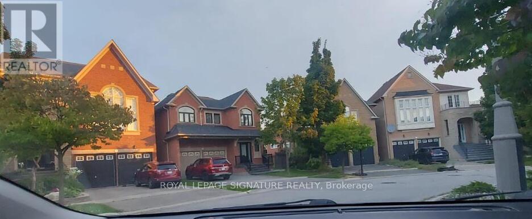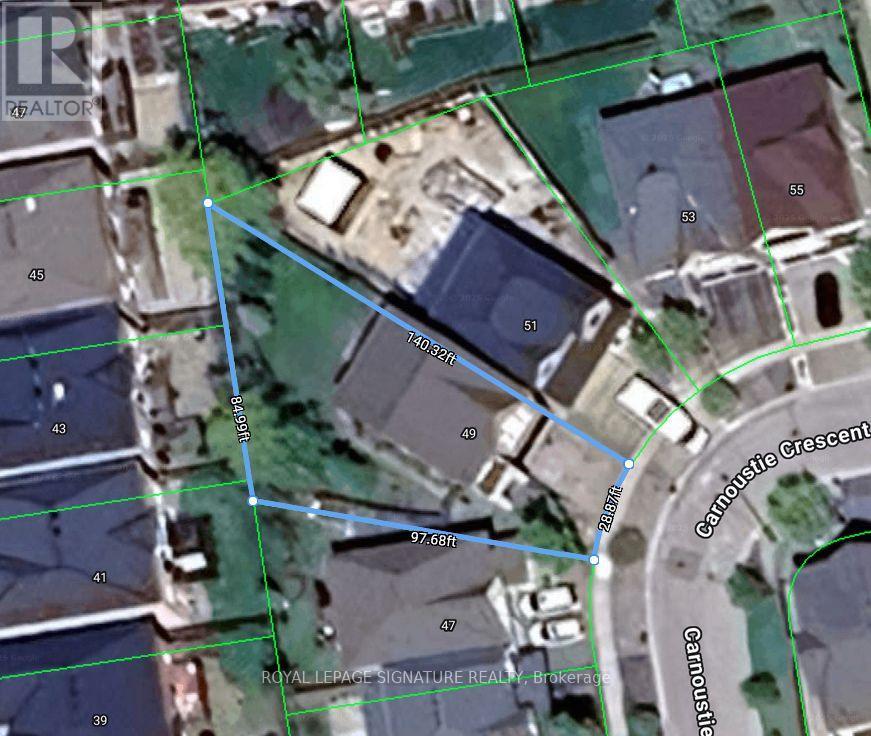49 Carnoustie Crescent Richmond Hill, Ontario L4E 0A2
$1,598,888
Tucked away on a quiet crescent in the highly sought-after Jefferson community, this bright, sun-filled open-concept home sits on a rare oversized pie-shaped lot. The professionally landscaped backyard features mature trees, an interlock patio, a deck offering built-in storage beneath, and a garden shed perfect for entertaining or everyday enjoyment. Inside, you'll find hardwood floors, oak staircases, poplar wood trims, elegant baseboards, and crown molding throughout. The mid-level family room impresses with soaring 13-foot ceilings, a stunning chandelier, and an angel medallion centerpiece, while the ground level offers 9-foot ceilings, a cozy gas fireplace, and a large bay window that floods the living room with natural light. California shutters on the ground and middle levels add both style and privacy. The kitchen, complete with stainless steel appliances, makes cooking and entertaining effortless. Upstairs, the large master bedroom boasts its own ensuite with a relaxing soaker tub. The basement, with ceilings over 8 feet high and 3 above-grade windows, provides a bright, versatile space for a recreation room or home office. Additional highlights include a unique front exterior with a distinctive window design exclusive to this Deerhurst Model Elevation D, the only one of its kind in the neighborhood. The basement is accessible from the main floor as well as the inner garage door. Located close to top-rated schools, parks, sports fields, shopping, amenities, and public transit, this one-of-a-kind home blends elegance, comfort, and convenience. Lot Size dimensions are: 28.87 ft (frontage), 140.32 ft (depth on right side), 97.68 ft (depth on left side), 84.99 ft (backside). OPEN HOUSE SAT OCT 11 & SUN OCT 12 - 12-4 PM (id:60365)
Open House
This property has open houses!
12:00 pm
Ends at:4:00 pm
12:00 pm
Ends at:4:00 pm
Property Details
| MLS® Number | N12433246 |
| Property Type | Single Family |
| Community Name | Jefferson |
| AmenitiesNearBy | Schools, Public Transit, Park, Golf Nearby |
| CommunityFeatures | Community Centre |
| EquipmentType | None |
| Features | Carpet Free |
| ParkingSpaceTotal | 5 |
| RentalEquipmentType | None |
| Structure | Deck, Porch, Shed |
Building
| BathroomTotal | 3 |
| BedroomsAboveGround | 4 |
| BedroomsTotal | 4 |
| Amenities | Fireplace(s), Separate Electricity Meters |
| Appliances | Garage Door Opener Remote(s), Central Vacuum, Water Heater - Tankless, Water Heater, Water Meter, Water Purifier, Dryer, Furniture, Microwave, Stove, Refrigerator |
| BasementDevelopment | Unfinished |
| BasementType | N/a (unfinished) |
| ConstructionStyleAttachment | Detached |
| CoolingType | Central Air Conditioning |
| ExteriorFinish | Brick Veneer, Stone |
| FireProtection | Alarm System, Smoke Detectors |
| FireplacePresent | Yes |
| FireplaceTotal | 1 |
| FlooringType | Hardwood |
| FoundationType | Unknown |
| HalfBathTotal | 1 |
| HeatingFuel | Natural Gas |
| HeatingType | Forced Air |
| StoriesTotal | 2 |
| SizeInterior | 2000 - 2500 Sqft |
| Type | House |
| UtilityWater | Municipal Water |
Parking
| Garage |
Land
| Acreage | No |
| FenceType | Partially Fenced |
| LandAmenities | Schools, Public Transit, Park, Golf Nearby |
| LandscapeFeatures | Landscaped |
| Sewer | Sanitary Sewer |
| SizeDepth | 140 Ft ,3 In |
| SizeFrontage | 28 Ft ,10 In |
| SizeIrregular | 28.9 X 140.3 Ft |
| SizeTotalText | 28.9 X 140.3 Ft |
| SurfaceWater | Lake/pond |
Rooms
| Level | Type | Length | Width | Dimensions |
|---|---|---|---|---|
| Second Level | Bedroom | 5.18 m | 3.35 m | 5.18 m x 3.35 m |
| Second Level | Bedroom 2 | 3.73 m | 3.12 m | 3.73 m x 3.12 m |
| Second Level | Bedroom 3 | 3.25 m | 3.05 m | 3.25 m x 3.05 m |
| Second Level | Bedroom 4 | 3.12 m | 2.95 m | 3.12 m x 2.95 m |
| Main Level | Dining Room | 4.47 m | 4.45 m | 4.47 m x 4.45 m |
| Main Level | Great Room | 4.72 m | 3.86 m | 4.72 m x 3.86 m |
| Main Level | Kitchen | 4.52 m | 3.05 m | 4.52 m x 3.05 m |
| In Between | Living Room | 5.33 m | 4.57 m | 5.33 m x 4.57 m |
Utilities
| Cable | Installed |
| Electricity | Installed |
| Sewer | Installed |
https://www.realtor.ca/real-estate/28927197/49-carnoustie-crescent-richmond-hill-jefferson-jefferson
Nikola Nikolic
Salesperson
8 Sampson Mews Suite 201 The Shops At Don Mills
Toronto, Ontario M3C 0H5

