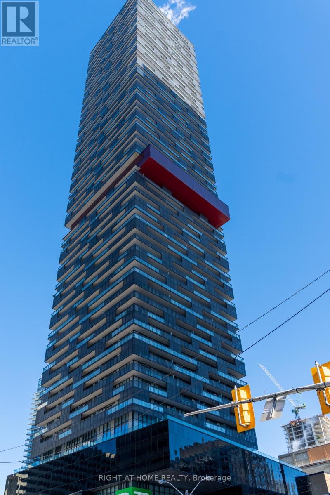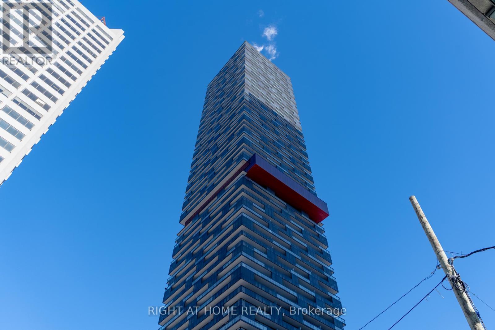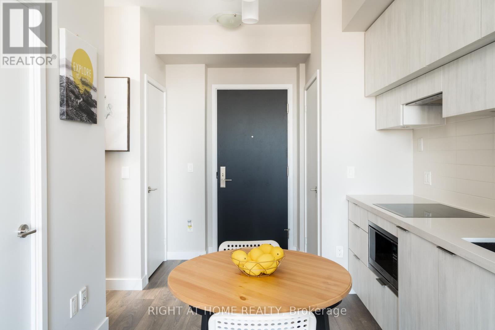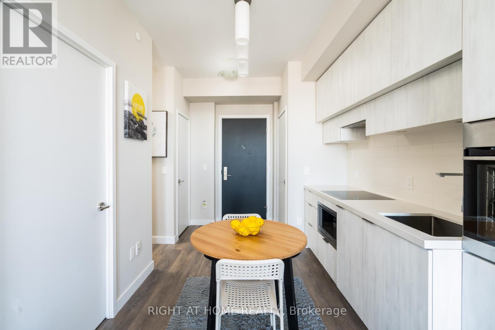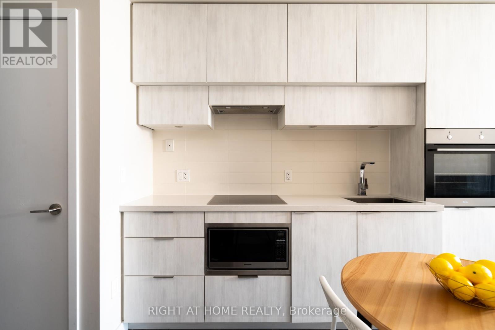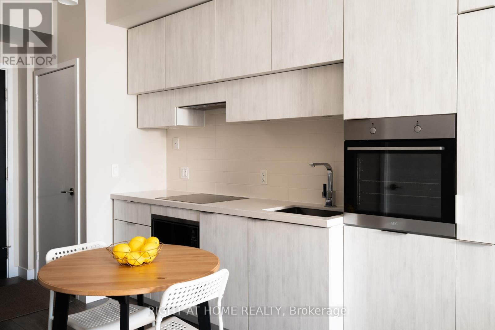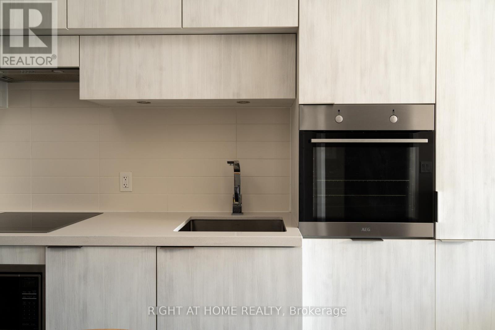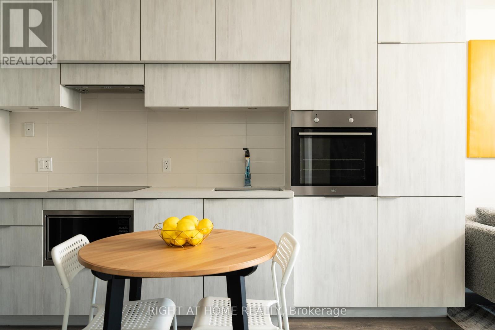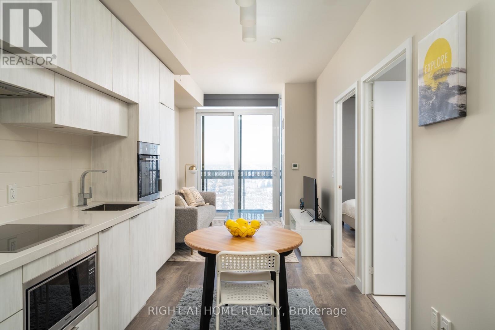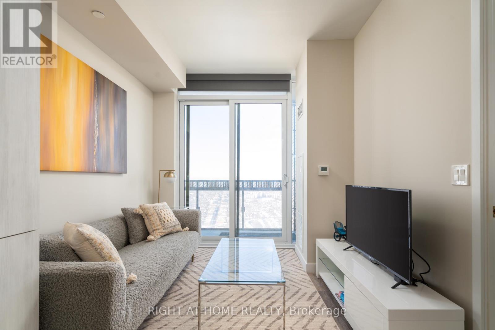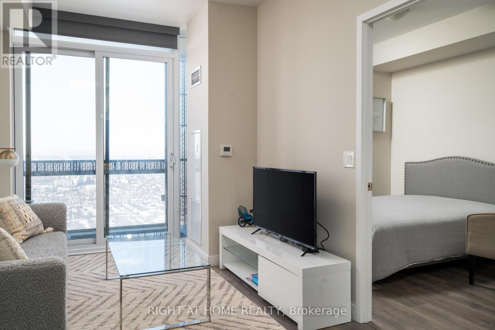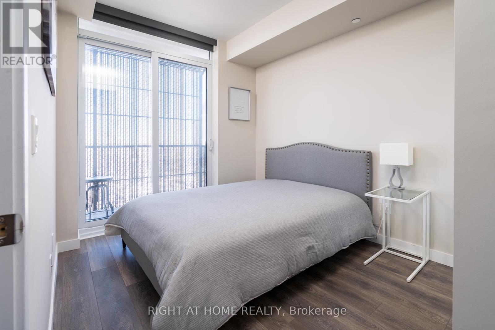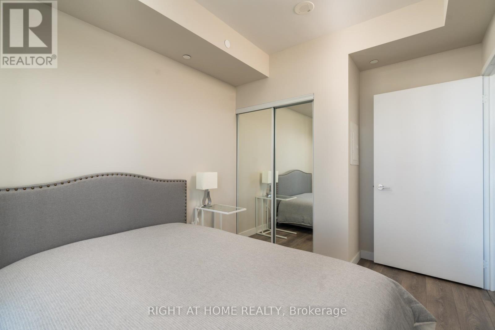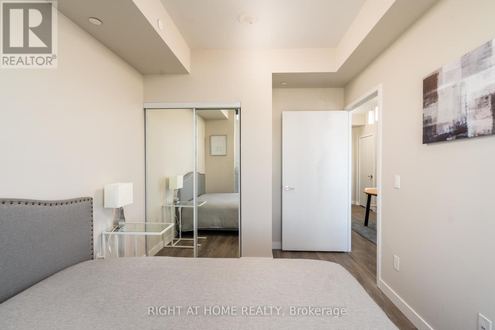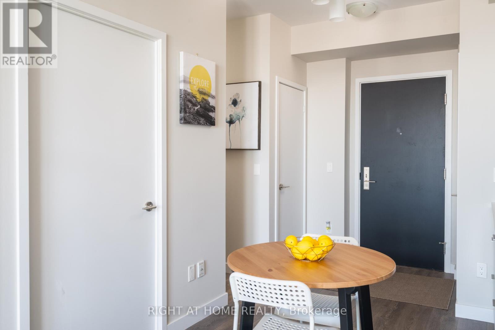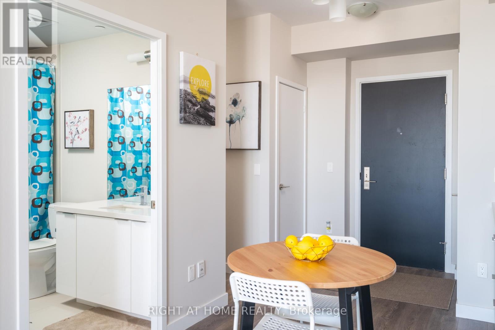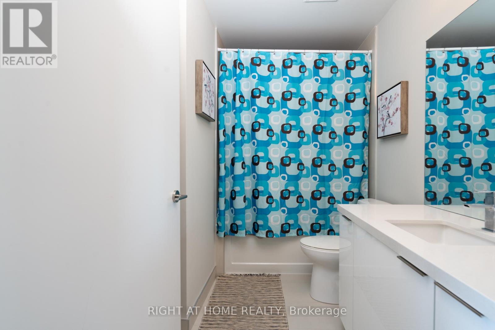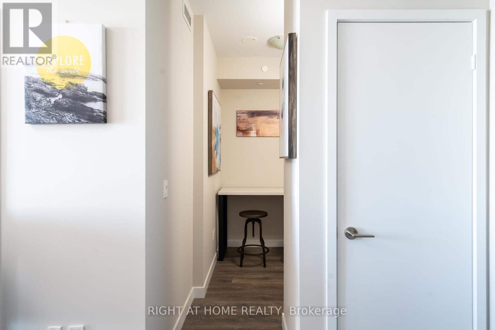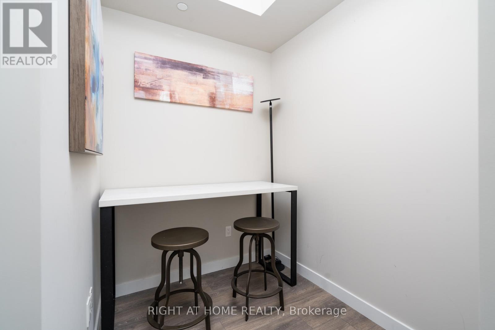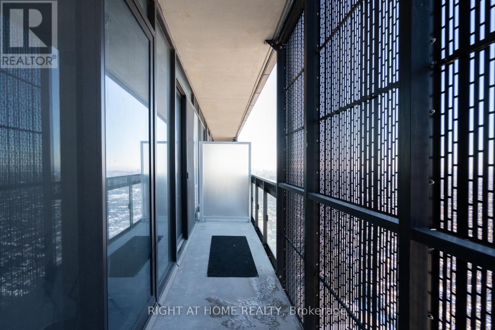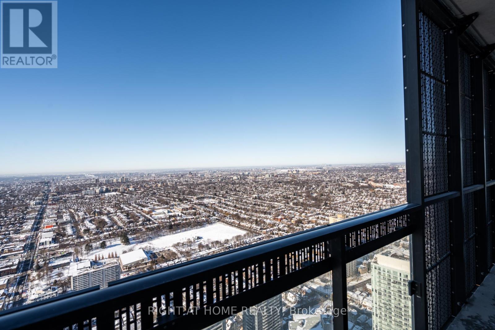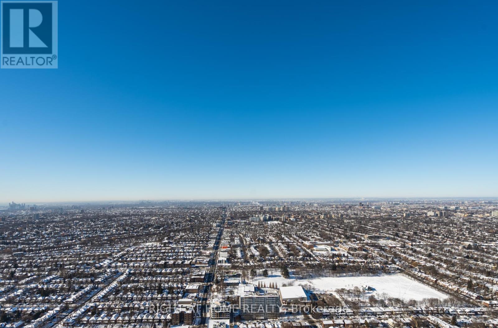5703 - 8 Eglinton Avenue E Toronto, Ontario M4P 0C1
2 Bedroom
1 Bathroom
500 - 599 sqft
Indoor Pool
Central Air Conditioning
Forced Air
$2,500 Monthly
Spacious, Fully Furnished, 1+Den Suite Available For Lease At Yonge & Eglinton! Situated In The Heart Of Midtown, This Lower-Penthouse Unit Boasts 9 Foot Ceilings, Quartz Counter Tops, Stylish Integrated Appliances and A Spectacular Unobstructed, North West Facing View From The 57th Floor! Access The Balcony From The Living/Dining Room Walkout, Or From The Comforts Of The Main Bedroom. Top Notch 5 Star Amenities such as a cantilever glass swimming pool, 24-hour concierge service, and a rooftop deck. Conveniently situated close to shopping centres, theatres, restaurants, TTC, and banks. (id:60365)
Property Details
| MLS® Number | C12433516 |
| Property Type | Single Family |
| Neigbourhood | Mount Pleasant West |
| Community Name | Mount Pleasant West |
| AmenitiesNearBy | Public Transit |
| CommunityFeatures | Pets Allowed With Restrictions |
| Features | Balcony |
| PoolType | Indoor Pool |
Building
| BathroomTotal | 1 |
| BedroomsAboveGround | 1 |
| BedroomsBelowGround | 1 |
| BedroomsTotal | 2 |
| Age | New Building |
| Amenities | Security/concierge, Exercise Centre, Party Room, Storage - Locker |
| BasementType | None |
| CoolingType | Central Air Conditioning |
| ExteriorFinish | Brick |
| FlooringType | Laminate |
| HeatingFuel | Natural Gas |
| HeatingType | Forced Air |
| SizeInterior | 500 - 599 Sqft |
| Type | Apartment |
Parking
| Underground | |
| Garage |
Land
| Acreage | No |
| LandAmenities | Public Transit |
Rooms
| Level | Type | Length | Width | Dimensions |
|---|---|---|---|---|
| Main Level | Bedroom | 2.72 m | 3.07 m | 2.72 m x 3.07 m |
| Main Level | Kitchen | 6.41 m | 2.74 m | 6.41 m x 2.74 m |
| Main Level | Living Room | 6.41 m | 2.74 m | 6.41 m x 2.74 m |
| Main Level | Den | 2.06 m | 1.73 m | 2.06 m x 1.73 m |
Stevie Crawford
Broker
Right At Home Realty
1396 Don Mills Rd Unit B-121
Toronto, Ontario M3B 0A7
1396 Don Mills Rd Unit B-121
Toronto, Ontario M3B 0A7

