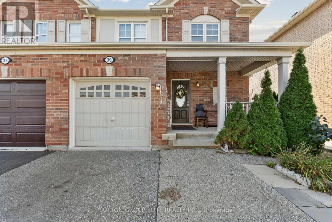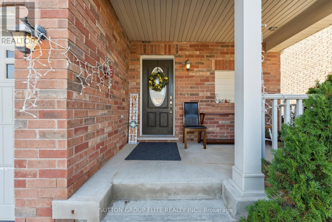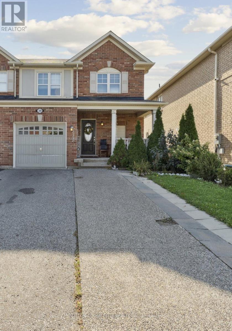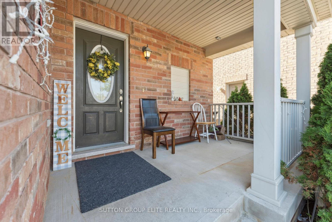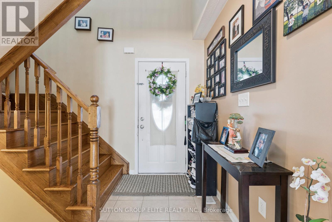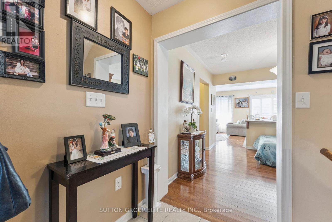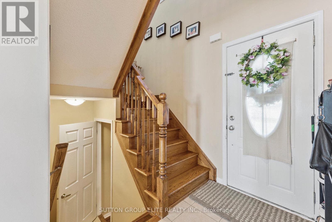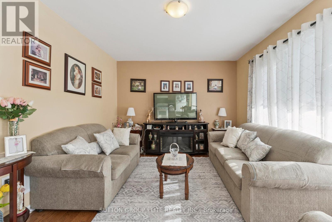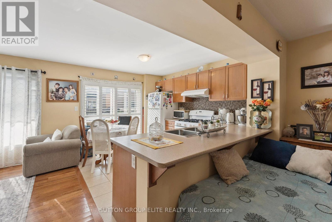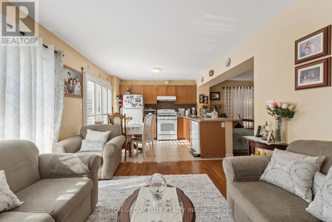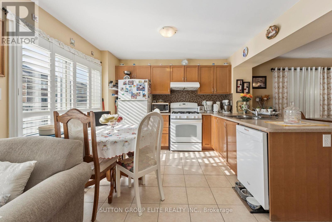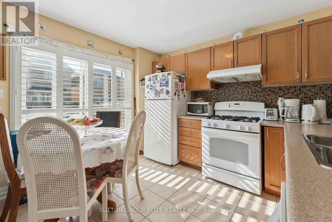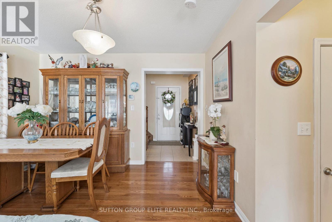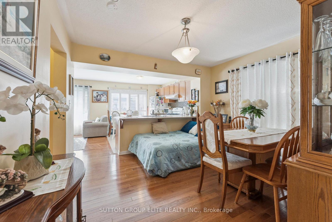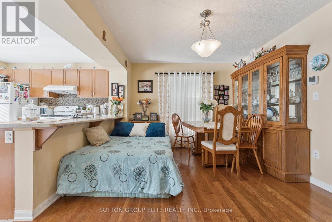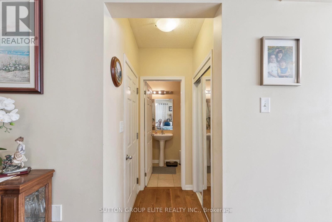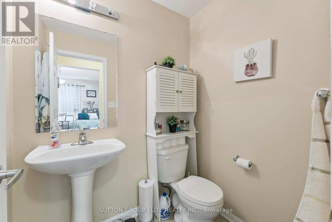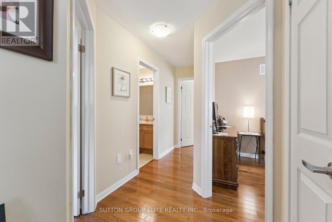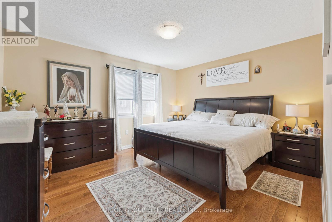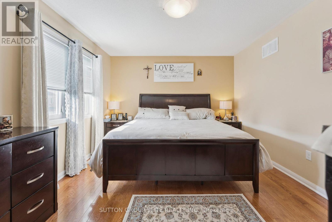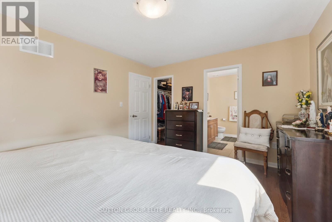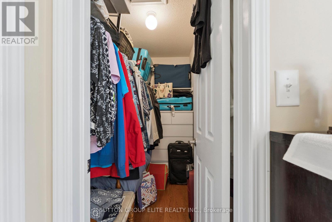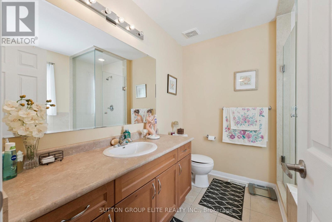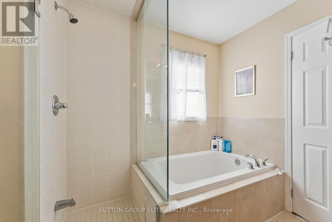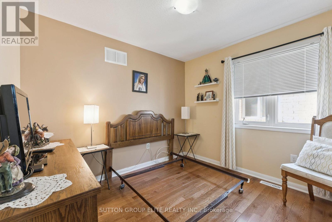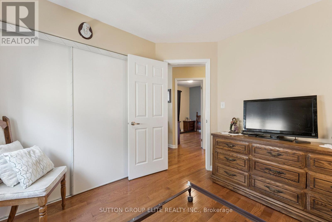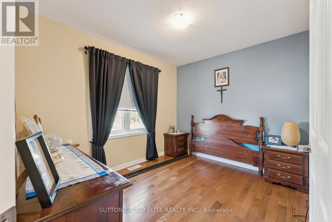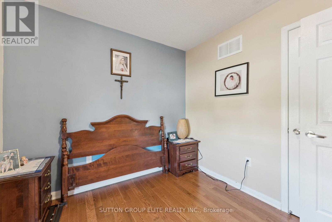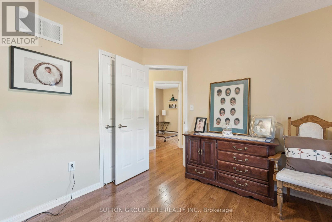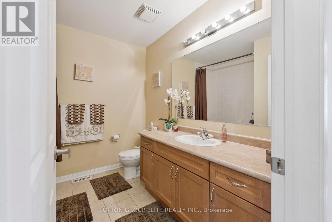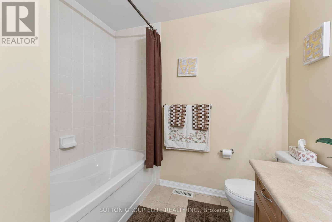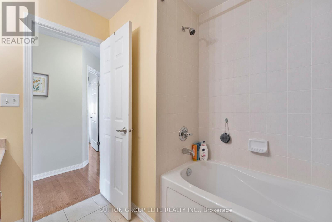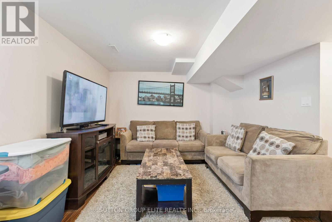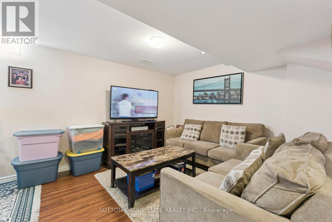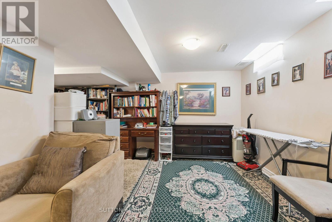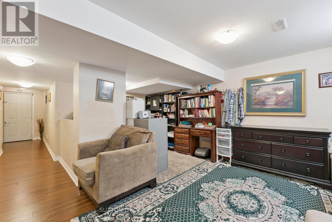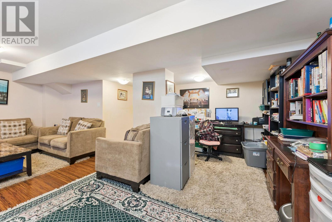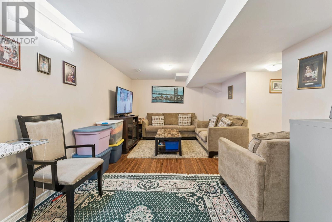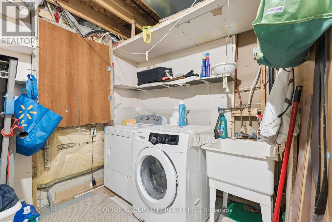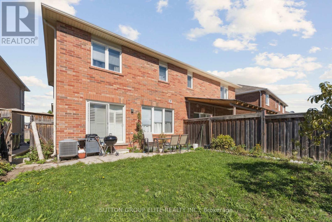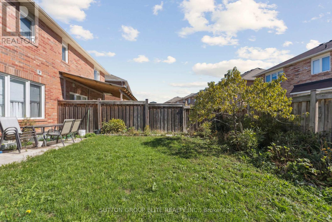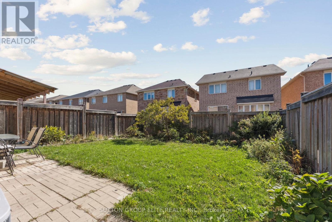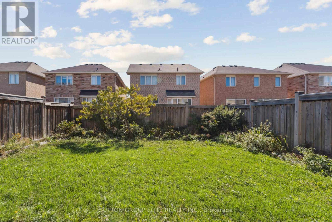39 Caliper Road Brampton, Ontario L6P 3R2
$950,000
This spacious and well-maintained 3-bedroom, 3-bathroom semi offers the perfect blend of comfort, style, and functionality. Step into a bright open-concept main floor featuring hardwood flooring throughout, custom window shutters, and an elegant oak staircase that adds timeless charm. Upstairs, you'll find three generously sized bedrooms, including a stunning primary suite complete with a walk-in closet, soaker tub, and a separate glass-enclosed shower perfect for unwinding after a long day. The upgraded bathrooms throughout the second level bring a modern touch to everyday living. The finished basement adds even more living space, with a cozy recreation room and a dedicated home office, ideal for working remotely or creating a private retreat. Enjoy the convenience of an attached garage plus a double driveway, offering parking for up to 3 vehicles. Located in a family-friendly neighbourhood close to schools, parks, shopping, and transit, 39 Caliper Road is the perfect place to call home. (id:60365)
Property Details
| MLS® Number | W12433550 |
| Property Type | Single Family |
| Community Name | Bram East |
| EquipmentType | Water Heater - Gas, Water Heater |
| Features | Carpet Free |
| ParkingSpaceTotal | 3 |
| RentalEquipmentType | Water Heater - Gas, Water Heater |
| Structure | Porch |
Building
| BathroomTotal | 3 |
| BedroomsAboveGround | 3 |
| BedroomsBelowGround | 1 |
| BedroomsTotal | 4 |
| Age | 6 To 15 Years |
| Appliances | Garage Door Opener Remote(s), Water Meter, Dishwasher, Dryer, Hood Fan, Stove, Washer, Window Coverings, Refrigerator |
| BasementDevelopment | Finished |
| BasementType | Full (finished) |
| ConstructionStyleAttachment | Semi-detached |
| CoolingType | Central Air Conditioning |
| ExteriorFinish | Brick |
| FlooringType | Hardwood, Concrete, Tile |
| FoundationType | Block |
| HalfBathTotal | 1 |
| HeatingFuel | Natural Gas |
| HeatingType | Forced Air |
| StoriesTotal | 2 |
| SizeInterior | 1100 - 1500 Sqft |
| Type | House |
| UtilityWater | Municipal Water |
Parking
| Garage |
Land
| Acreage | No |
| Sewer | Sanitary Sewer |
| SizeDepth | 92 Ft ,3 In |
| SizeFrontage | 26 Ft ,10 In |
| SizeIrregular | 26.9 X 92.3 Ft |
| SizeTotalText | 26.9 X 92.3 Ft |
Rooms
| Level | Type | Length | Width | Dimensions |
|---|---|---|---|---|
| Second Level | Bedroom | 3.2 m | 2.67 m | 3.2 m x 2.67 m |
| Second Level | Bedroom 2 | 3 m | 2.662 m | 3 m x 2.662 m |
| Second Level | Primary Bedroom | 4.17 m | 3.56 m | 4.17 m x 3.56 m |
| Second Level | Bathroom | 2.44 m | 2.31 m | 2.44 m x 2.31 m |
| Second Level | Bathroom | 2.44 m | 2.66 m | 2.44 m x 2.66 m |
| Basement | Office | 2.79 m | 1.75 m | 2.79 m x 1.75 m |
| Basement | Recreational, Games Room | 6.4 m | 3.23 m | 6.4 m x 3.23 m |
| Basement | Laundry Room | 3 m | 1.66 m | 3 m x 1.66 m |
| Ground Level | Foyer | 1.42 m | 2.01 m | 1.42 m x 2.01 m |
| Ground Level | Dining Room | 3.63 m | 3.12 m | 3.63 m x 3.12 m |
| Ground Level | Kitchen | 2.77 m | 3.73 m | 2.77 m x 3.73 m |
| Ground Level | Living Room | 3.89 m | 3.35 m | 3.89 m x 3.35 m |
| Ground Level | Bathroom | 1.78 m | 1.37 m | 1.78 m x 1.37 m |
https://www.realtor.ca/real-estate/28928216/39-caliper-road-brampton-bram-east-bram-east
Nelson Lou Lourenco
Salesperson
3643 Cawthra Rd.,ste. 101
Mississauga, Ontario L5A 2Y4

