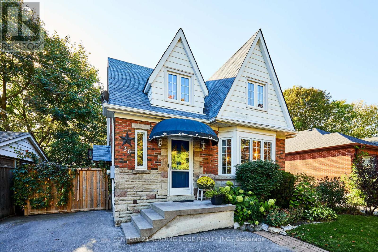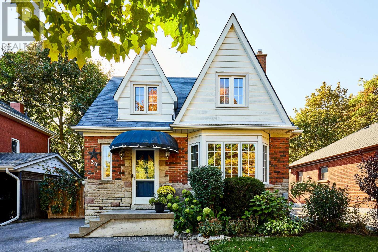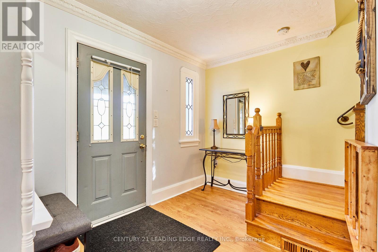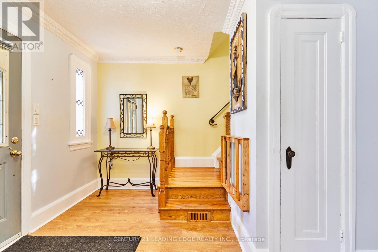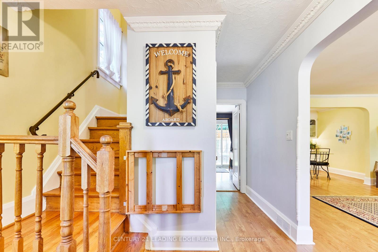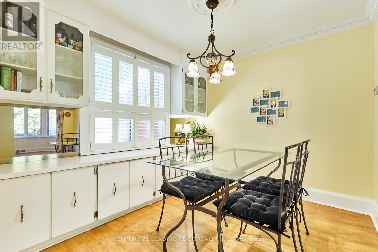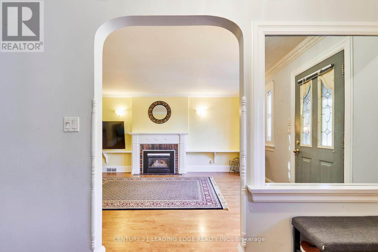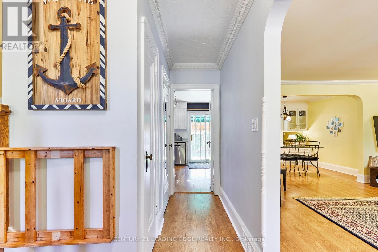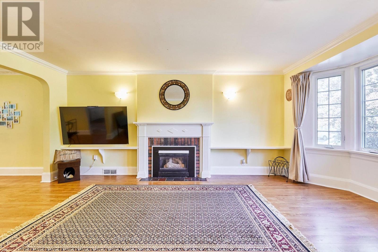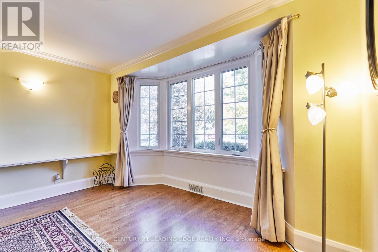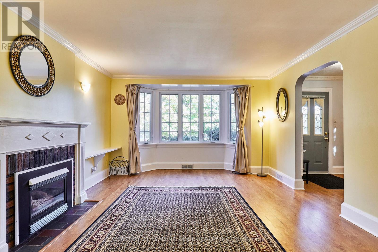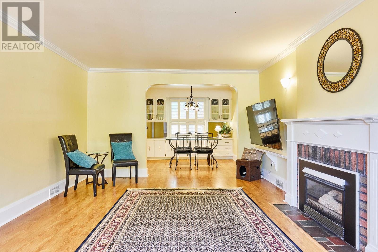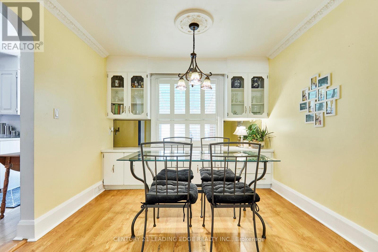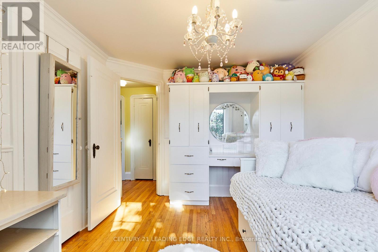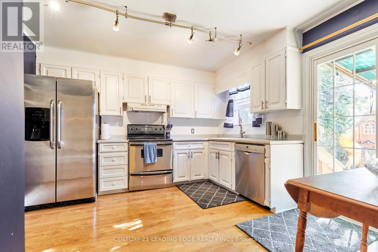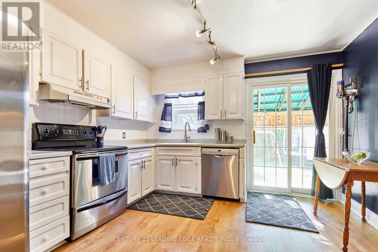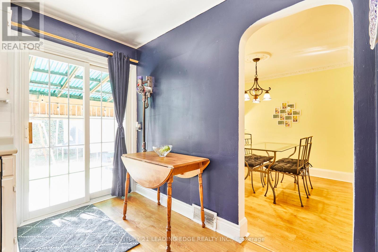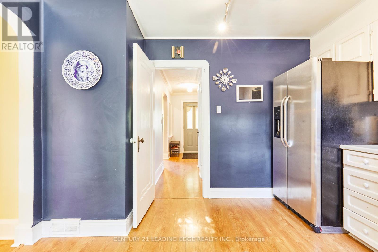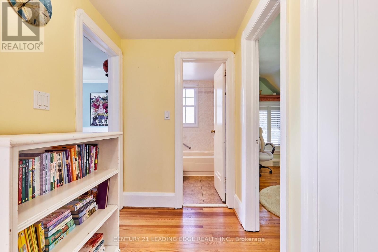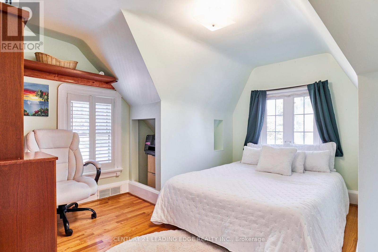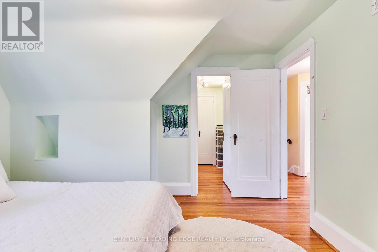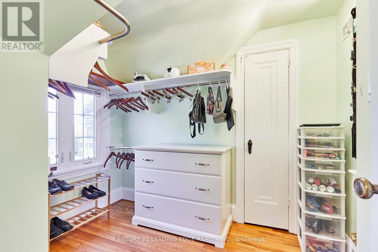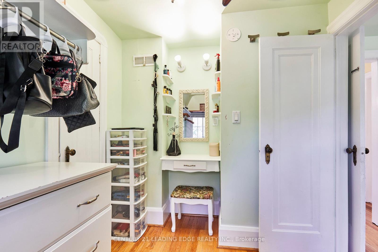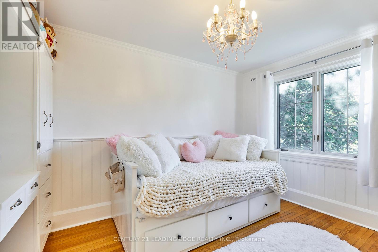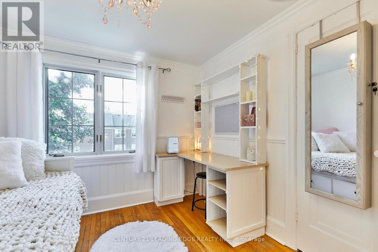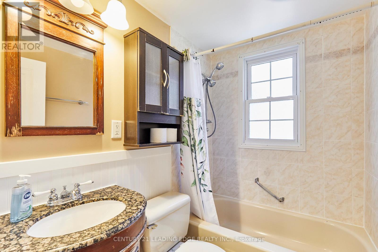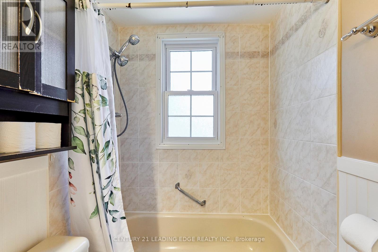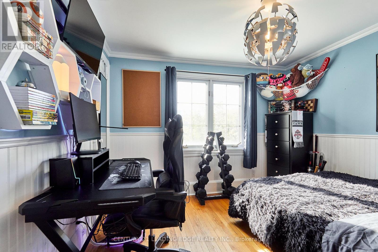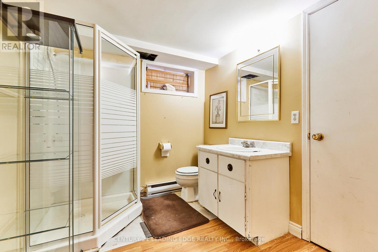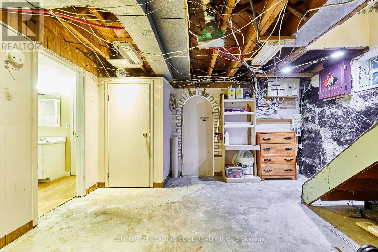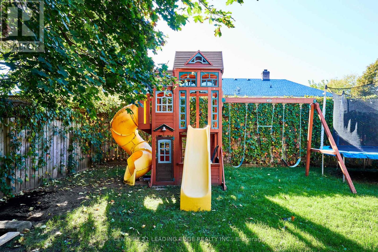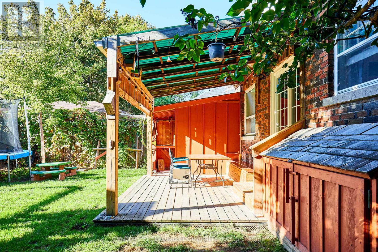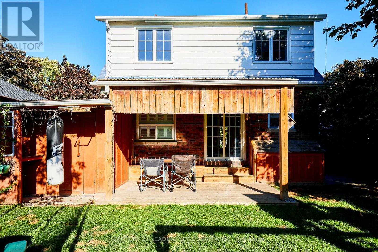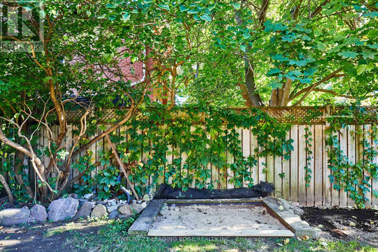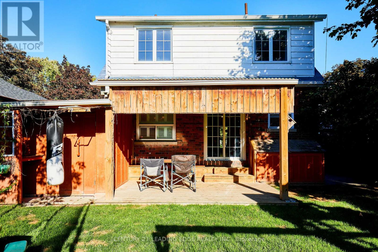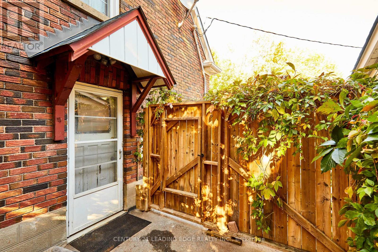30 Cadillac Avenue N Oshawa, Ontario L1G 6B7
$634,000
Welcome to this delightful 3-bedroom detached home, perfectly nestled in the highly sought after O'Neill community. Boasting a private side entrance, this inviting residence is just steps from top-rated schools, shopping, and beautiful parks everything your family needs, right at your doorstep. Step inside to a spacious main floor featuring elegant archways, a cozy gas fireplace, and a separate dining room ideal for both everyday living and entertaining. The eat-in kitchen offers plenty of space and a convenient walkout to a large deck, perfect for morning coffee or evening meals outdoors. Out back, you'll find a fully fenced, private yard, ideal for hosting family BBQs or simply relaxing. A kids swing and play set are already in place and they're yours to keep, if you wish. This Home has a side entrance and a 3 piece bath in the basement just waiting for you finishing touch. This warm and welcoming home combines comfort, convenience, and character in one of the area's most family-friendly neighbourhoods. Don't miss this opportunity (id:60365)
Property Details
| MLS® Number | E12431595 |
| Property Type | Single Family |
| Community Name | O'Neill |
| AmenitiesNearBy | Park, Place Of Worship, Schools |
| EquipmentType | Water Heater |
| ParkingSpaceTotal | 3 |
| RentalEquipmentType | Water Heater |
| Structure | Shed |
Building
| BathroomTotal | 2 |
| BedroomsAboveGround | 3 |
| BedroomsTotal | 3 |
| Amenities | Fireplace(s) |
| Appliances | Dishwasher, Dryer, Stove, Washer, Refrigerator |
| BasementType | Full |
| ConstructionStyleAttachment | Detached |
| CoolingType | Central Air Conditioning |
| ExteriorFinish | Aluminum Siding, Brick |
| FireplacePresent | Yes |
| FlooringType | Hardwood |
| FoundationType | Unknown |
| HeatingFuel | Natural Gas |
| HeatingType | Forced Air |
| StoriesTotal | 2 |
| SizeInterior | 1100 - 1500 Sqft |
| Type | House |
| UtilityWater | Municipal Water |
Parking
| No Garage |
Land
| Acreage | No |
| FenceType | Fenced Yard |
| LandAmenities | Park, Place Of Worship, Schools |
| Sewer | Sanitary Sewer |
| SizeDepth | 87 Ft ,10 In |
| SizeFrontage | 40 Ft |
| SizeIrregular | 40 X 87.9 Ft |
| SizeTotalText | 40 X 87.9 Ft |
Rooms
| Level | Type | Length | Width | Dimensions |
|---|---|---|---|---|
| Second Level | Bedroom | 3.57 m | 2.9 m | 3.57 m x 2.9 m |
| Second Level | Bedroom 2 | 3.12 m | 2.98 m | 3.12 m x 2.98 m |
| Second Level | Primary Bedroom | 3.77 m | 3.49 m | 3.77 m x 3.49 m |
| Main Level | Living Room | 5.66 m | 3.9 m | 5.66 m x 3.9 m |
| Main Level | Dining Room | 3.04 m | 2.72 m | 3.04 m x 2.72 m |
| Main Level | Kitchen | 3.64 m | 3.53 m | 3.64 m x 3.53 m |
https://www.realtor.ca/real-estate/28923967/30-cadillac-avenue-n-oshawa-oneill-oneill
Dave Horbay
Salesperson
408 Dundas St West
Whitby, Ontario L1N 2M7

