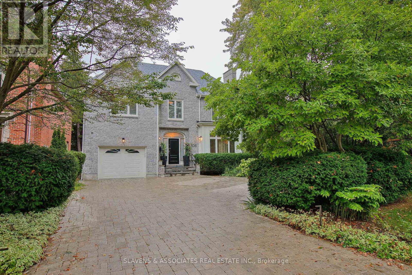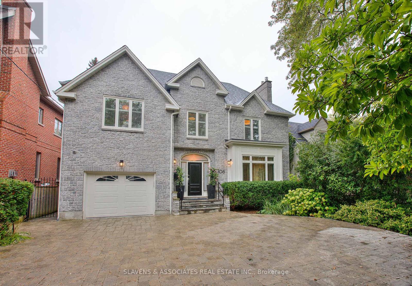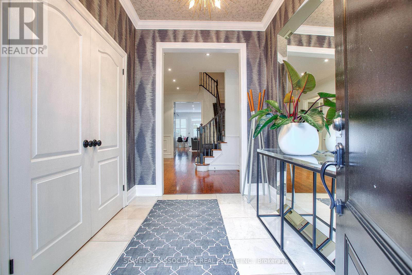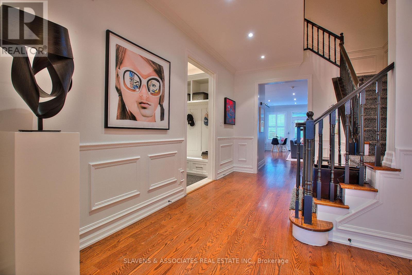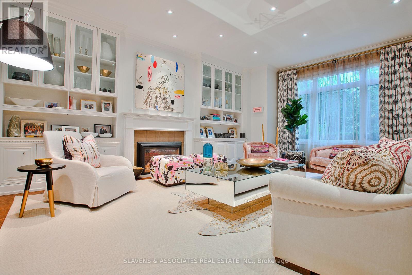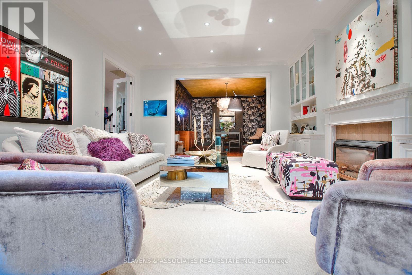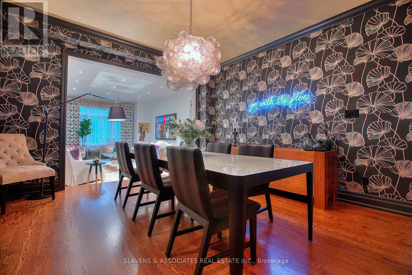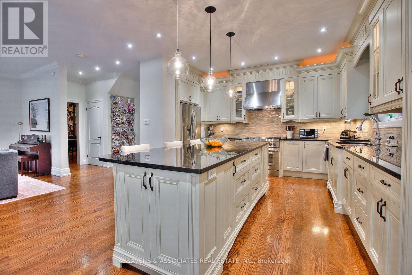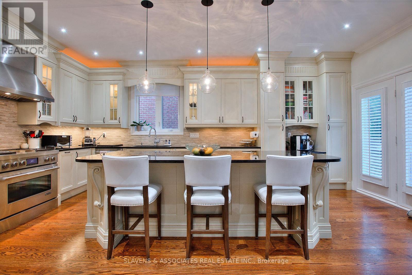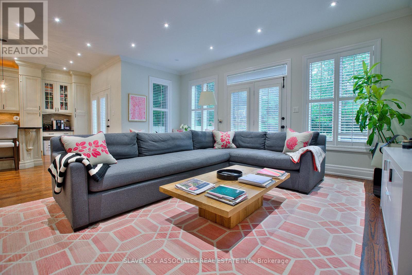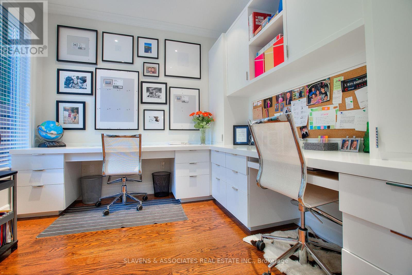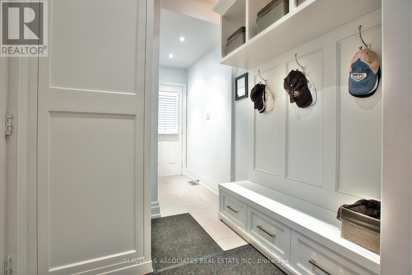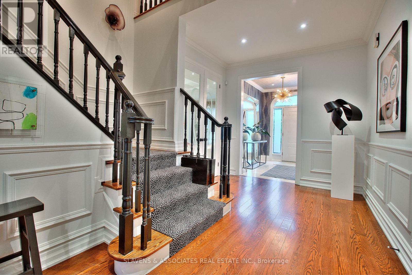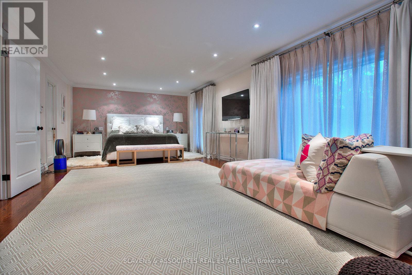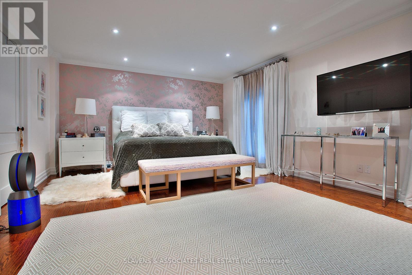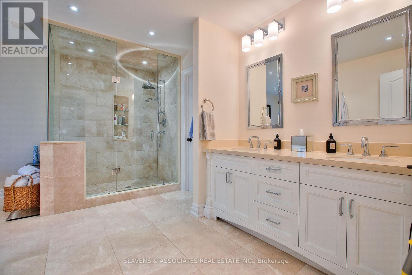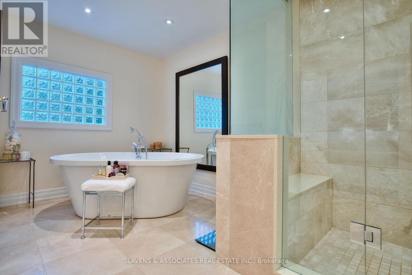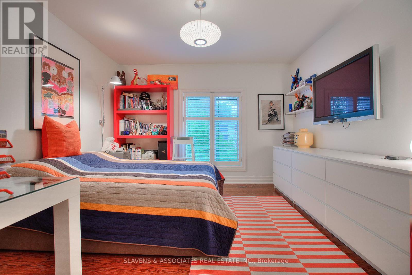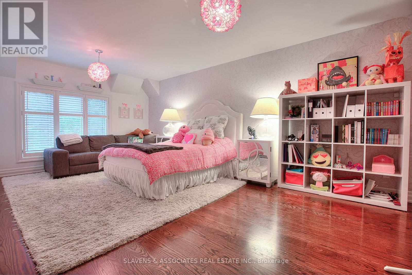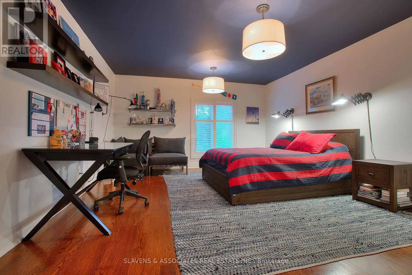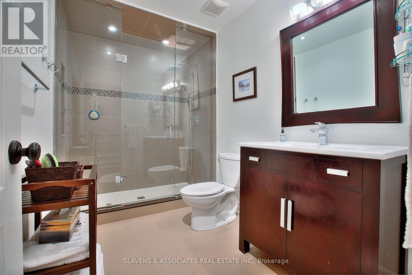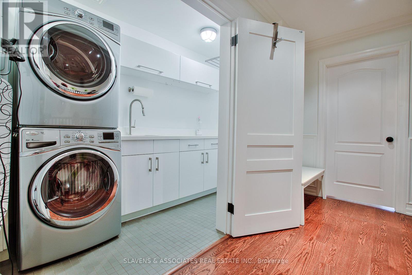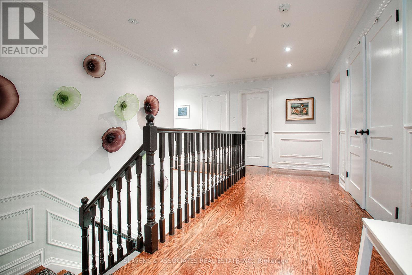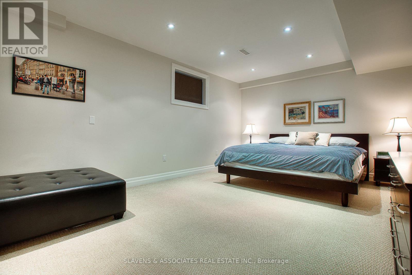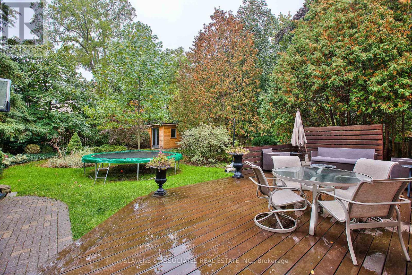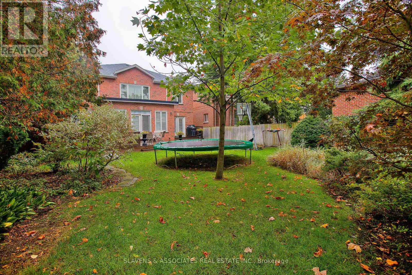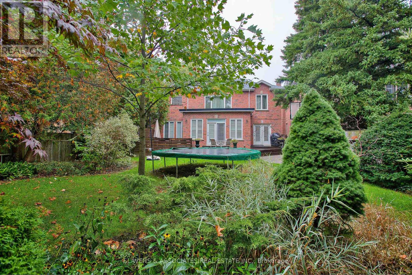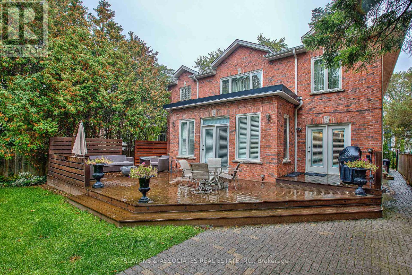108 Yonge Boulevard Toronto, Ontario M5M 3H1
5 Bedroom
5 Bathroom
3500 - 5000 sqft
Fireplace
Central Air Conditioning
Forced Air
$9,500 Monthly
Luxury Spacious & Light-Filled 4+1 Bedroom Home On Large Lot. This Home Is Gorgeous & Done With Designer- Inspired Decor! Situation In Desirable Cricket Club With Hightly-Rated Schools. Large Sunken Living Room,Formal Dining Room With Built-In's, Gourmet Kitchen With Built-In & Stainless Steel Appliances, Centre-Island & Large Eat-In, Open Concept Family Room, Main Flr Study/Den, Mudroom Entry. Large Bdrms, Spa Inspired Master Ensuite. Close To Yonge St, Subway, 401. Show To Your Fussiest Clients!! Very Private West Facing Rear Yard Bathed In Sun, Trampoline & Hot-Tub At The Back With Large Deck For Entertaining. (id:60365)
Property Details
| MLS® Number | C12431608 |
| Property Type | Single Family |
| Community Name | Bedford Park-Nortown |
| AmenitiesNearBy | Hospital, Park, Public Transit |
| CommunityFeatures | Community Centre |
| ParkingSpaceTotal | 5 |
Building
| BathroomTotal | 5 |
| BedroomsAboveGround | 4 |
| BedroomsBelowGround | 1 |
| BedroomsTotal | 5 |
| Appliances | Central Vacuum, Dishwasher, Freezer, Microwave, Range, Window Coverings, Wine Fridge, Refrigerator |
| BasementDevelopment | Finished |
| BasementType | N/a (finished) |
| ConstructionStyleAttachment | Detached |
| CoolingType | Central Air Conditioning |
| ExteriorFinish | Brick |
| FireplacePresent | Yes |
| FlooringType | Laminate, Carpeted, Hardwood |
| FoundationType | Block |
| HalfBathTotal | 1 |
| HeatingFuel | Natural Gas |
| HeatingType | Forced Air |
| StoriesTotal | 2 |
| SizeInterior | 3500 - 5000 Sqft |
| Type | House |
| UtilityWater | Municipal Water |
Parking
| Garage |
Land
| Acreage | No |
| FenceType | Fenced Yard |
| LandAmenities | Hospital, Park, Public Transit |
| Sewer | Sanitary Sewer |
| SizeDepth | 150 Ft |
| SizeFrontage | 53 Ft |
| SizeIrregular | 53 X 150 Ft |
| SizeTotalText | 53 X 150 Ft |
Rooms
| Level | Type | Length | Width | Dimensions |
|---|---|---|---|---|
| Second Level | Primary Bedroom | 7.62 m | 4.29 m | 7.62 m x 4.29 m |
| Second Level | Bedroom 2 | 6.25 m | 4.27 m | 6.25 m x 4.27 m |
| Second Level | Bedroom 3 | 3.58 m | 3.56 m | 3.58 m x 3.56 m |
| Second Level | Bedroom 4 | 5.64 m | 4.27 m | 5.64 m x 4.27 m |
| Lower Level | Recreational, Games Room | 7.57 m | 5.38 m | 7.57 m x 5.38 m |
| Lower Level | Bedroom | 5.51 m | 3.76 m | 5.51 m x 3.76 m |
| Main Level | Foyer | 3.02 m | 2.13 m | 3.02 m x 2.13 m |
| Main Level | Living Room | 6.3 m | 4.95 m | 6.3 m x 4.95 m |
| Main Level | Kitchen | 6.07 m | 3.86 m | 6.07 m x 3.86 m |
| Main Level | Dining Room | 5.03 m | 4.19 m | 5.03 m x 4.19 m |
| Main Level | Eating Area | 2.24 m | 1.98 m | 2.24 m x 1.98 m |
| Main Level | Family Room | 5.61 m | 5.08 m | 5.61 m x 5.08 m |
Pamela Silver
Salesperson
Slavens & Associates Real Estate Inc.
435 Eglinton Avenue West
Toronto, Ontario M5N 1A4
435 Eglinton Avenue West
Toronto, Ontario M5N 1A4

