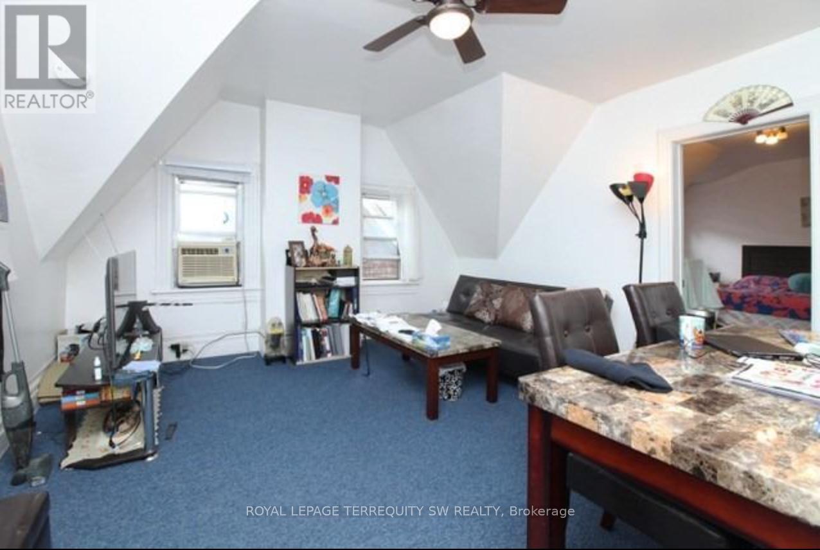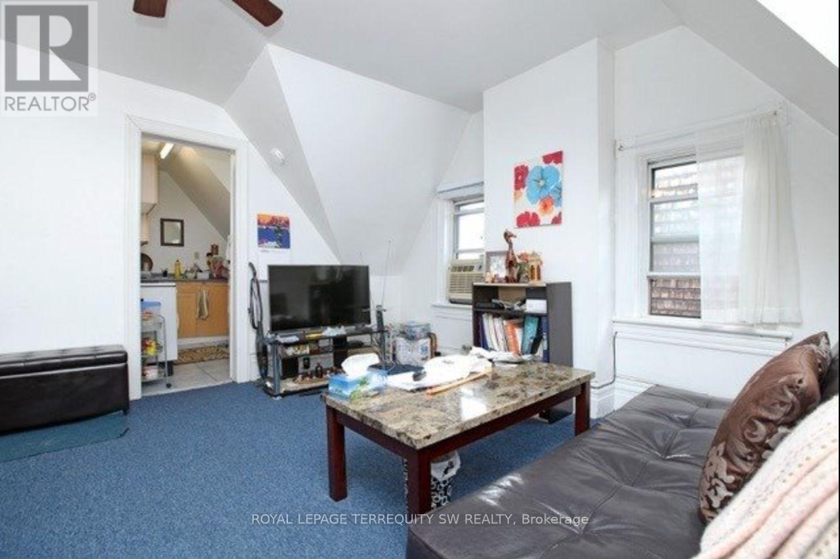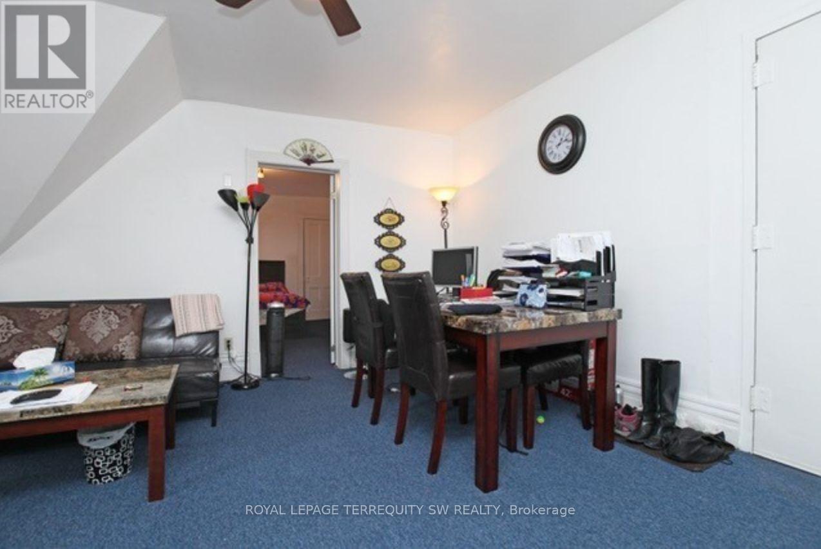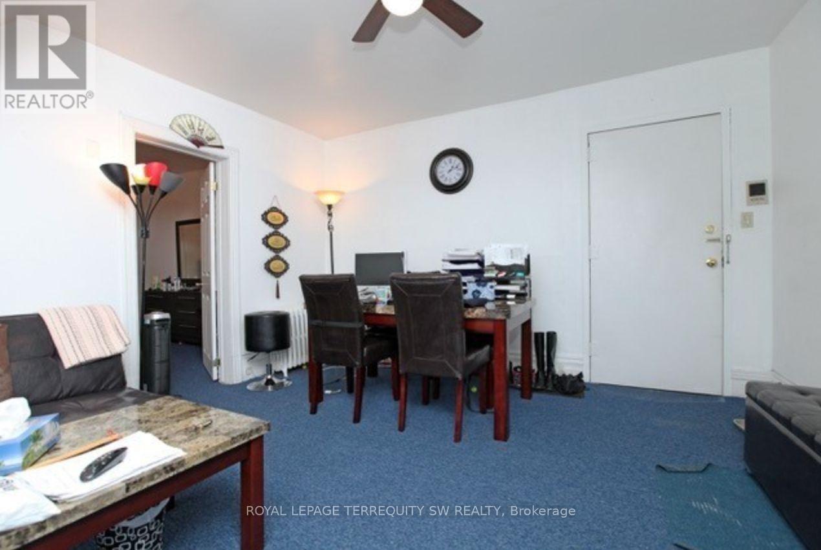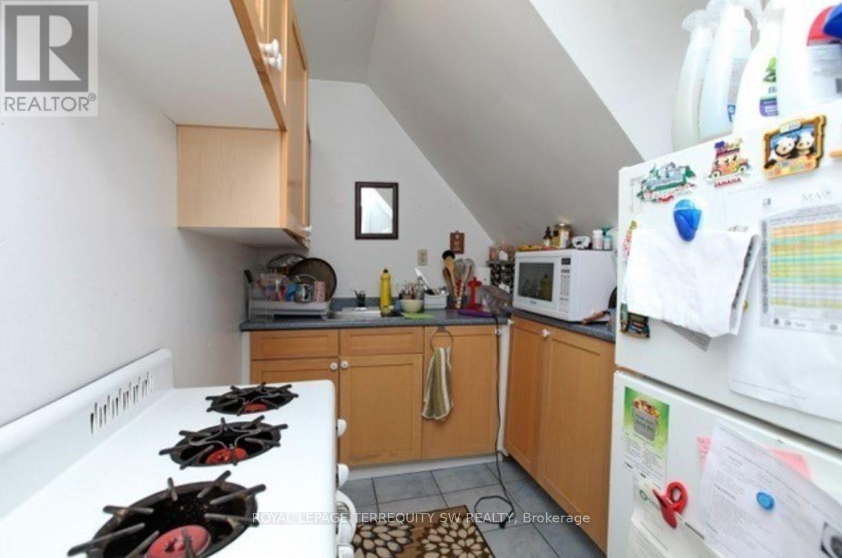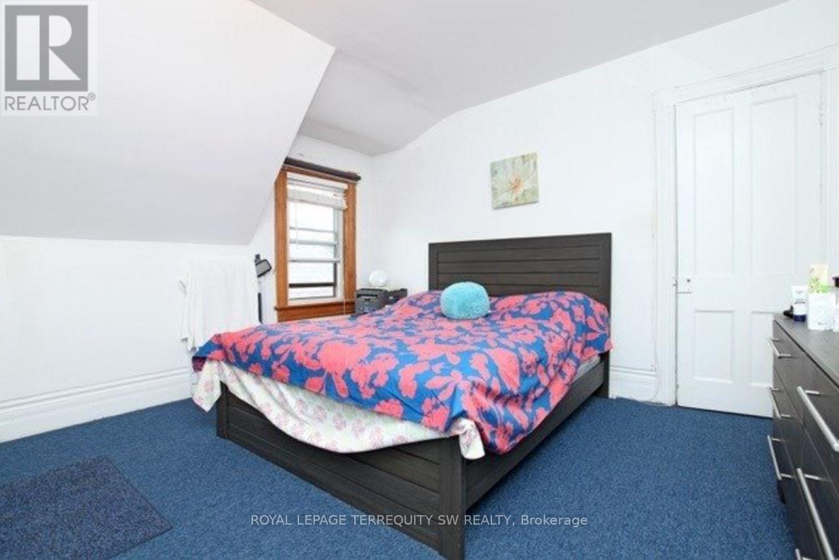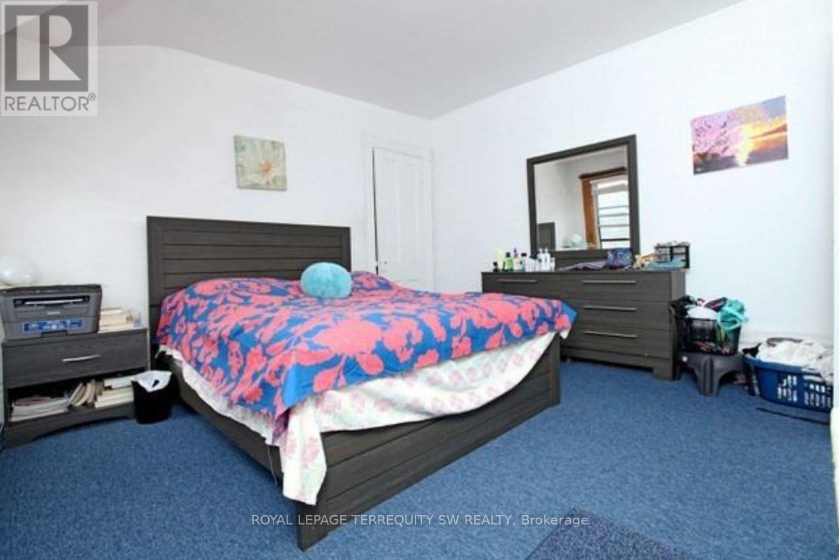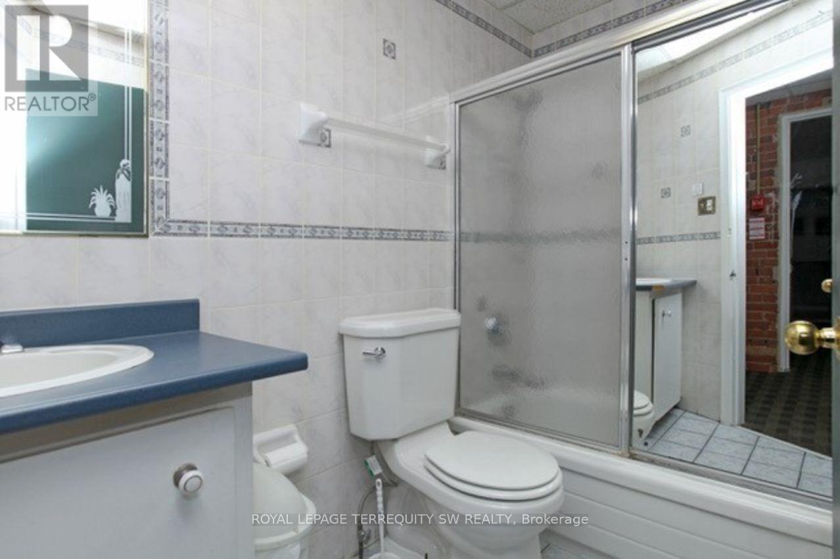N - 536 Huron Street Toronto, Ontario M5R 2R7
$1,750 Monthly
Spacious & Bright Living In The Heart Of Annex! Enjoy Loft Like Living Atop Thoroughly Modern Victorian Mansion In One Of Toronto's Most Desirable Neighborhoods. A Perfect Pied-A-Terre For Single Professional, Grad Student, Mature Person. Very Quiet Building, Immaculately Kept, Offering Bike Storage & Laundry Site. Literally Steps To Everything- Ttc Subway, U of T, Yorkville, Hospital Row Must Be Seen Today Ay- Best-Value For Location In The City. Please note this unit shares a bathroom located on the same floor. (id:60365)
Property Details
| MLS® Number | C12431902 |
| Property Type | Multi-family |
| Community Name | Annex |
| AmenitiesNearBy | Public Transit, Schools |
| Features | Laundry- Coin Operated |
Building
| BathroomTotal | 1 |
| BedroomsAboveGround | 1 |
| BedroomsTotal | 1 |
| Age | 100+ Years |
| Appliances | Stove, Refrigerator |
| BasementType | None |
| CoolingType | None |
| ExteriorFinish | Brick |
| FoundationType | Concrete |
| HeatingFuel | Natural Gas |
| HeatingType | Radiant Heat |
| StoriesTotal | 3 |
| SizeInterior | 0 - 699 Sqft |
| Type | Other |
| UtilityWater | Municipal Water |
Parking
| No Garage |
Land
| Acreage | No |
| LandAmenities | Public Transit, Schools |
| Sewer | Sanitary Sewer |
Rooms
| Level | Type | Length | Width | Dimensions |
|---|---|---|---|---|
| Third Level | Living Room | 5.05 m | 4.29 m | 5.05 m x 4.29 m |
| Third Level | Dining Room | 5.05 m | 4.29 m | 5.05 m x 4.29 m |
| Third Level | Kitchen | 4.29 m | 2.16 m | 4.29 m x 2.16 m |
| Third Level | Bedroom | 3.68 m | 3.15 m | 3.68 m x 3.15 m |
Utilities
| Electricity | Installed |
| Sewer | Installed |
https://www.realtor.ca/real-estate/28924461/n-536-huron-street-toronto-annex-annex
Lisa Shirriff
Broker
1 Sparks Ave #11
Toronto, Ontario M2H 2W1
Andrew Wells
Broker of Record
1 Sparks Ave #11
Toronto, Ontario M2H 2W1


