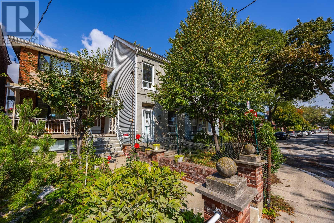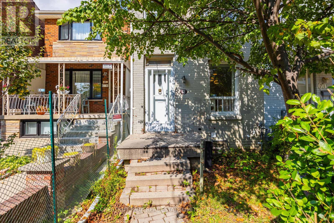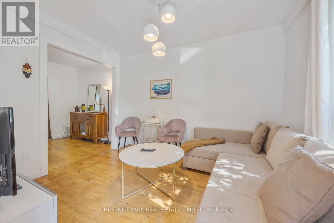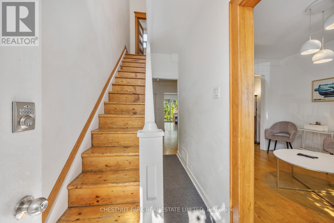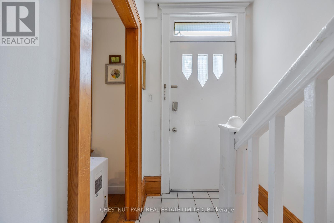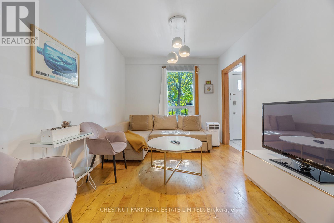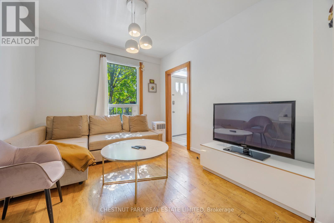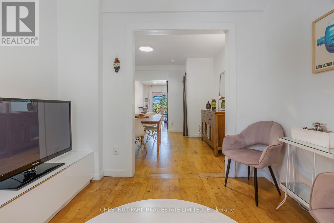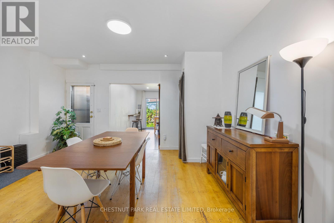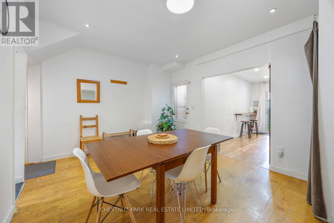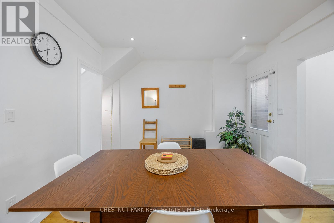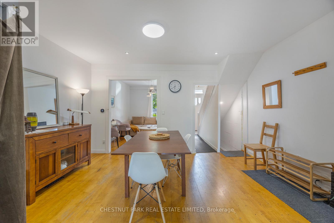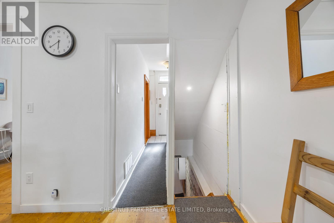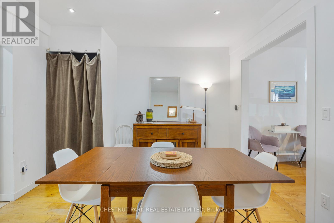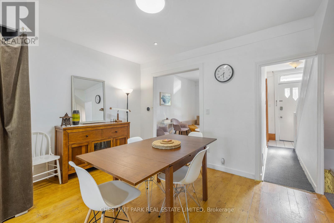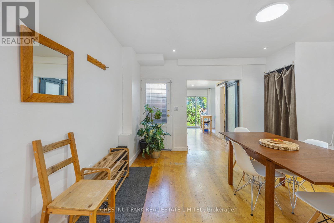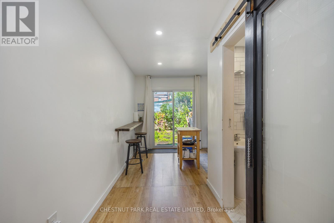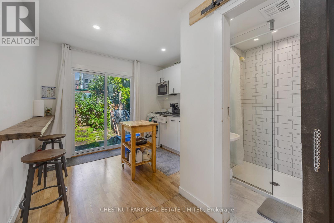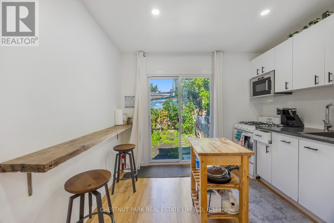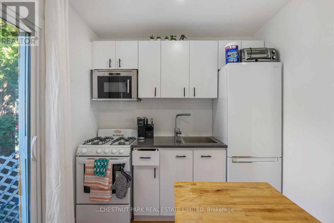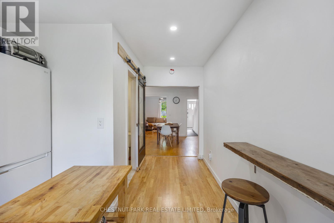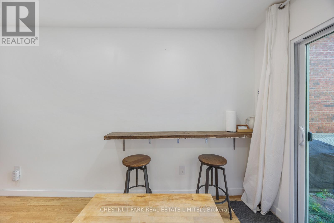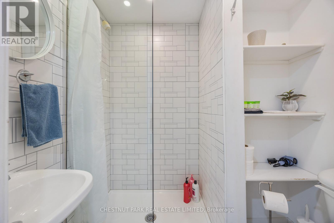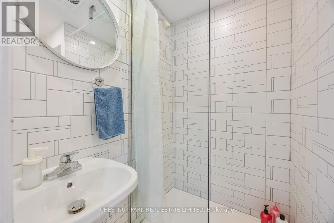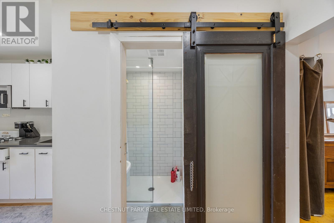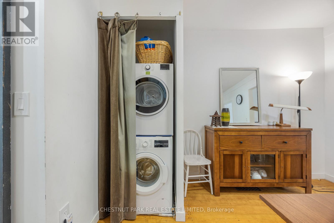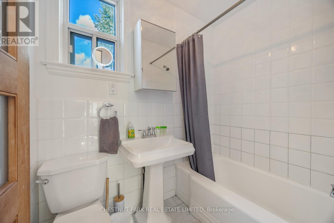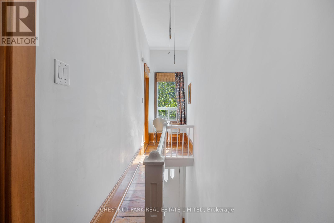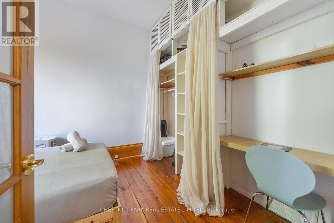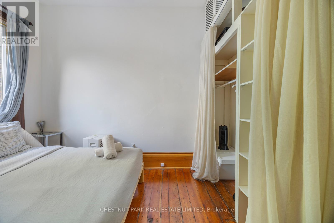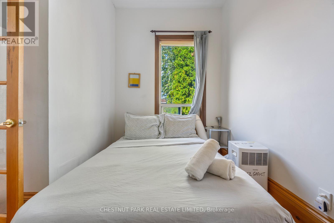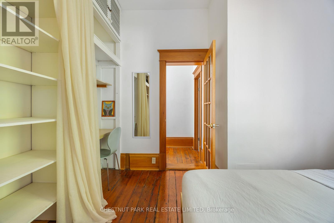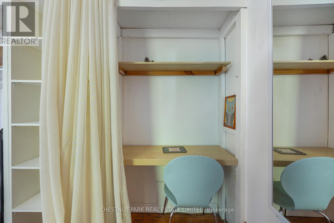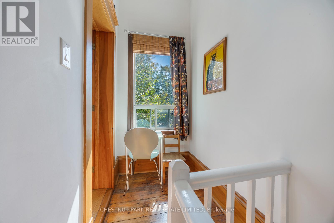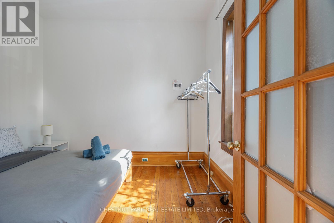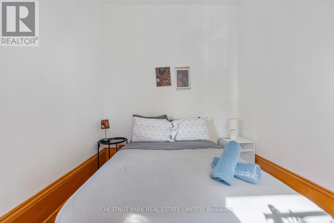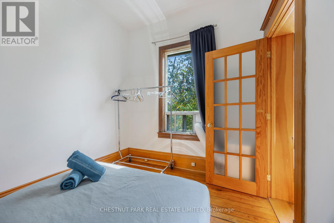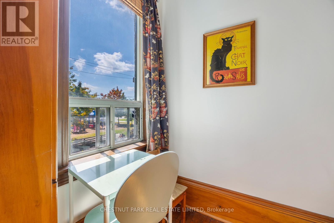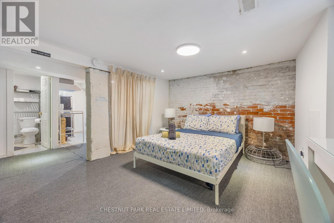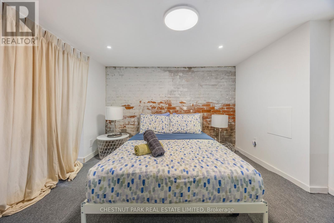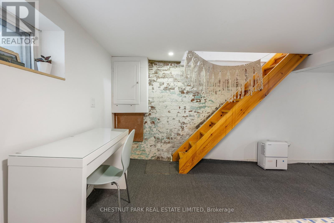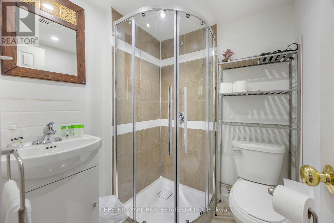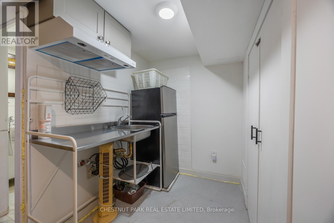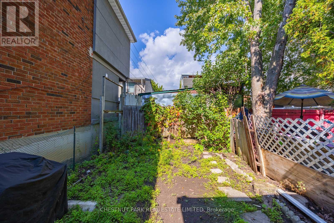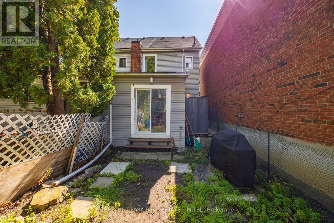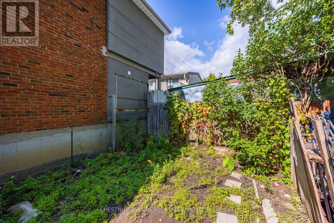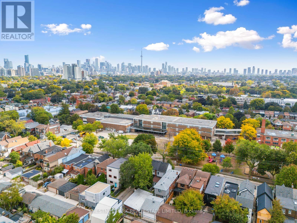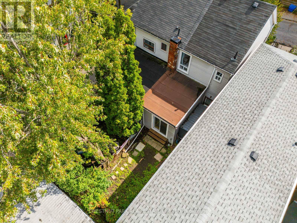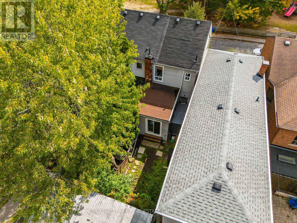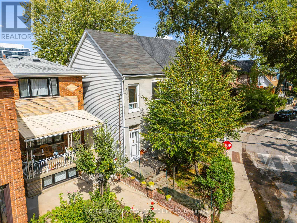62 Garnet Avenue Toronto, Ontario M6G 1V7
$799,000
Welcome to this charming 2+1-bedroom, 3-bathroom brick home, ideally situated near Dupont & Christie. Perfect as a starter home, this two-storey property offers a functional layout and plenty of character. The main floor features bright, inviting living spaces, while the private backyard provides a peaceful retreat ideal for gardening, entertaining, or simply relaxing. Upstairs, you'll find two comfortable bedrooms with ample natural light and storage. Located in a family-friendly neighbourhood, you're steps from excellent schools, grocery stores, and convenient public transit. Shopping, dining, and vibrant nightlife along Bloor Street are just around the corner, with Christie Pits Park offering green space, sports facilities, and community events within easy reach. With its combination of location, charm, and value, this home is a rare find in one of Toronto's most desirable neighbourhoods. Don't miss the opportunity to make it your own! (id:60365)
Property Details
| MLS® Number | W12432298 |
| Property Type | Single Family |
| Community Name | Dovercourt-Wallace Emerson-Junction |
Building
| BathroomTotal | 3 |
| BedroomsAboveGround | 2 |
| BedroomsBelowGround | 1 |
| BedroomsTotal | 3 |
| Appliances | Dryer, Water Heater, Oven, Hood Fan, Washer, Two Refrigerators |
| BasementDevelopment | Finished |
| BasementType | N/a (finished) |
| ConstructionStyleAttachment | Semi-detached |
| ExteriorFinish | Brick |
| HeatingFuel | Natural Gas |
| HeatingType | Forced Air |
| StoriesTotal | 2 |
| SizeInterior | 700 - 1100 Sqft |
| Type | House |
| UtilityWater | Municipal Water |
Parking
| No Garage |
Land
| Acreage | No |
| Sewer | Sanitary Sewer |
| SizeDepth | 63 Ft ,10 In |
| SizeFrontage | 17 Ft ,1 In |
| SizeIrregular | 17.1 X 63.9 Ft |
| SizeTotalText | 17.1 X 63.9 Ft |
Rooms
| Level | Type | Length | Width | Dimensions |
|---|---|---|---|---|
| Second Level | Bedroom | 2.99 m | 2.8 m | 2.99 m x 2.8 m |
| Second Level | Bedroom 2 | 3.34 m | 2.39 m | 3.34 m x 2.39 m |
| Basement | Kitchen | 2.99 m | 2.99 m | 2.99 m x 2.99 m |
| Main Level | Living Room | 3.59 m | 2.89 m | 3.59 m x 2.89 m |
| Main Level | Dining Room | 3.5 m | 3.5 m | 3.5 m x 3.5 m |
| Main Level | Kitchen | 3.09 m | 2.99 m | 3.09 m x 2.99 m |
Nick Ntoukas
Salesperson
1300 Yonge St Ground Flr
Toronto, Ontario M4T 1X3

