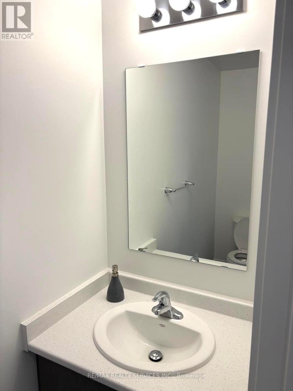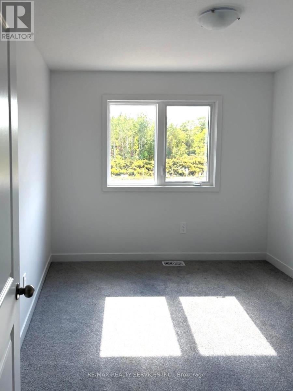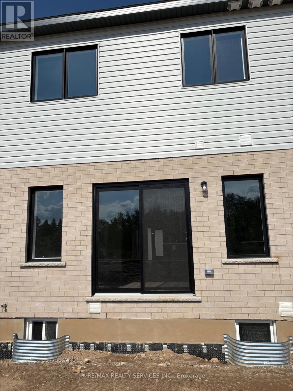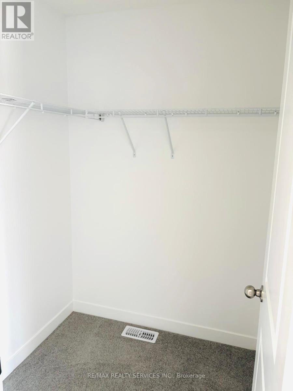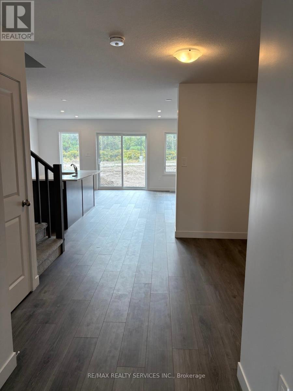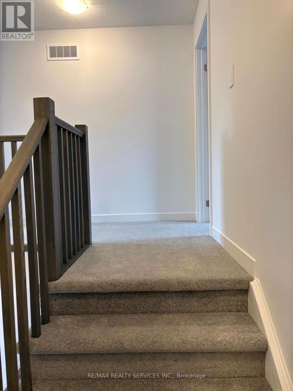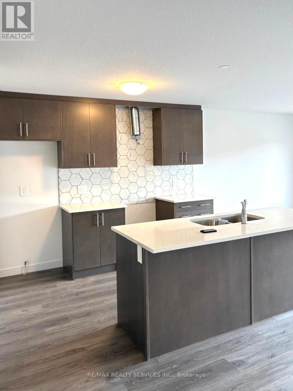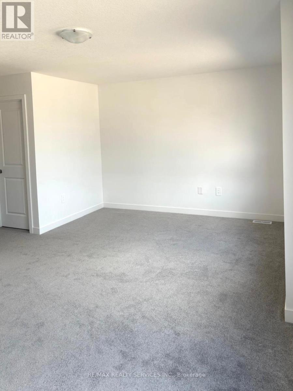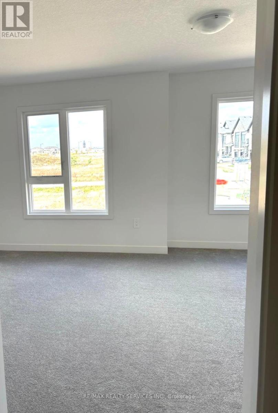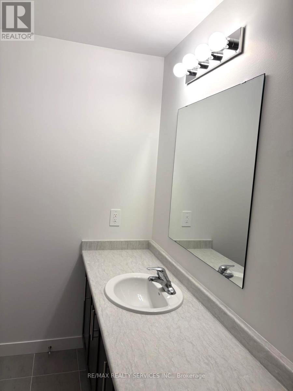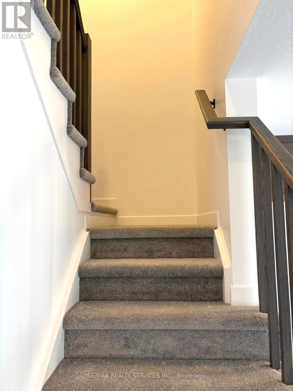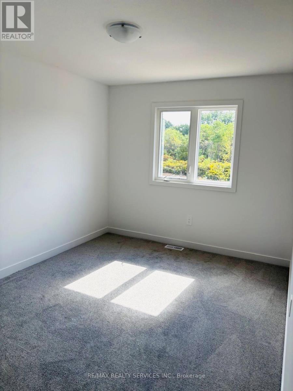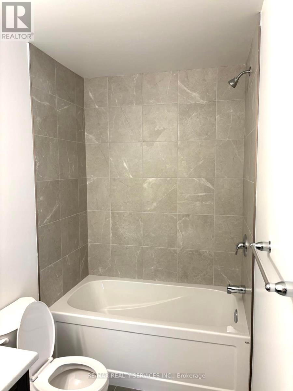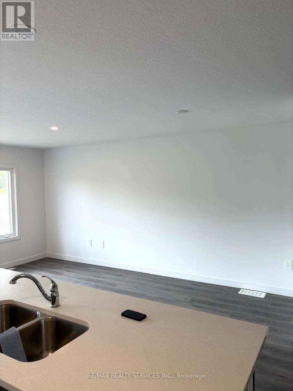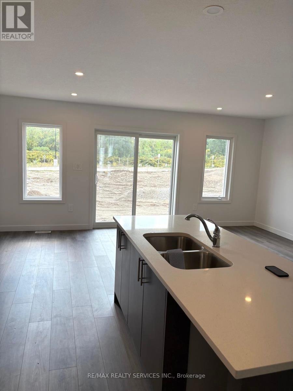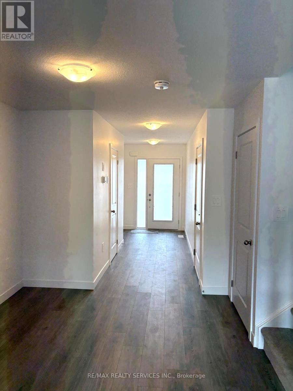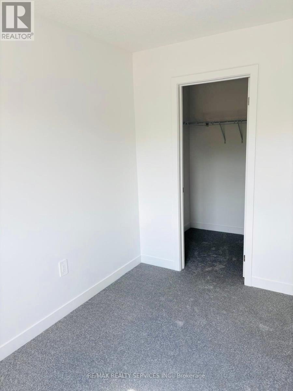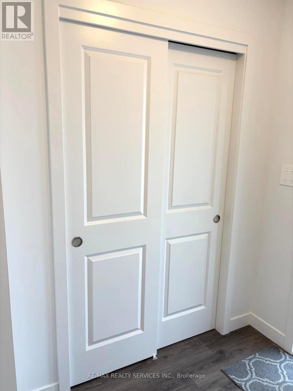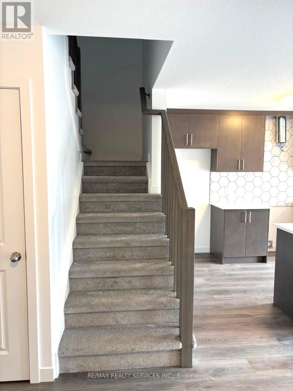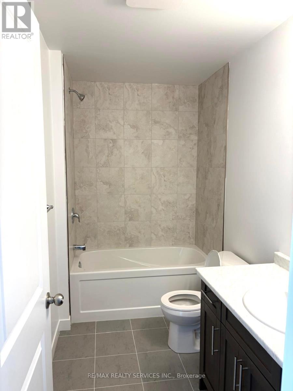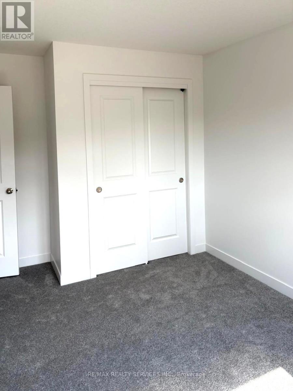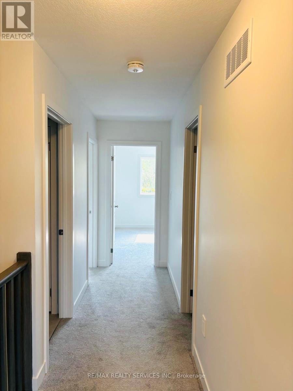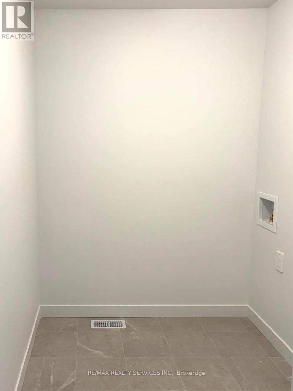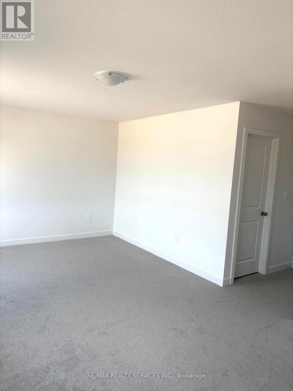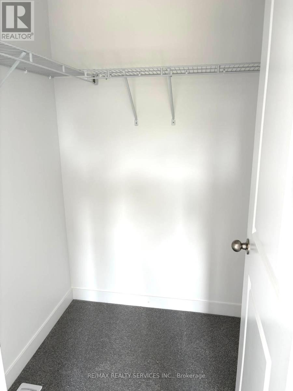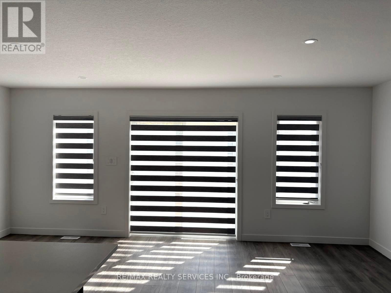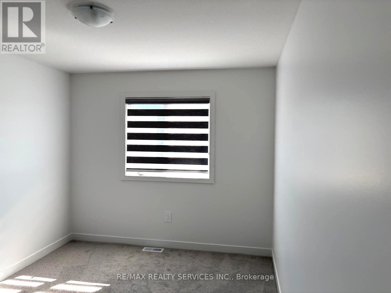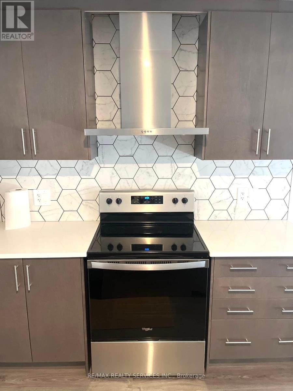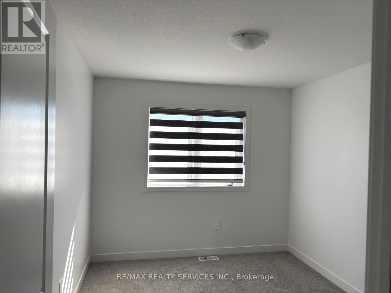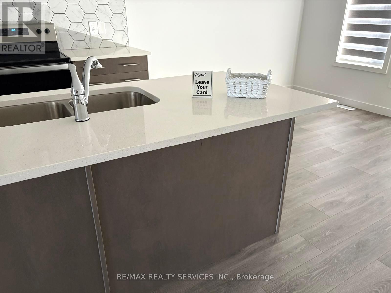7 Pin Oak Common Cambridge, Ontario N1S 0G3
3 Bedroom
3 Bathroom
1500 - 2000 sqft
Central Air Conditioning
Forced Air
$2,700 Monthly
Brand New Stunning 2 Storey Townhome in Most Sought After New Community of "BlackOak" Built by Freure Homes. 3 Bedrooms with 3 Baths. Main Floor Features 9 ft ceiling, Open Concept Kitchen with Stainless Steel Appliances, Centre Island. 2nd Floor Features, Master Bedroom with UPC En-Suite and Walk-in Closet. Other 2 Decent Size Bedrooms, Laundry on 2nd Floor. Close to Hwy 401, Schools, Parks, Shopping Mall and other Major Amenities. (id:60365)
Property Details
| MLS® Number | X12431143 |
| Property Type | Single Family |
| AmenitiesNearBy | Park |
| CommunityFeatures | School Bus |
| EquipmentType | Water Heater |
| Features | Flat Site |
| ParkingSpaceTotal | 2 |
| RentalEquipmentType | Water Heater |
Building
| BathroomTotal | 3 |
| BedroomsAboveGround | 3 |
| BedroomsTotal | 3 |
| Age | New Building |
| Appliances | Dishwasher, Dryer, Stove, Washer, Window Coverings, Refrigerator |
| BasementDevelopment | Unfinished |
| BasementType | N/a (unfinished) |
| ConstructionStyleAttachment | Attached |
| CoolingType | Central Air Conditioning |
| ExteriorFinish | Brick |
| FlooringType | Vinyl, Carpeted |
| FoundationType | Concrete |
| HalfBathTotal | 1 |
| HeatingFuel | Natural Gas |
| HeatingType | Forced Air |
| StoriesTotal | 2 |
| SizeInterior | 1500 - 2000 Sqft |
| Type | Row / Townhouse |
| UtilityWater | Municipal Water |
Parking
| Garage |
Land
| Acreage | No |
| LandAmenities | Park |
| Sewer | Sanitary Sewer |
Rooms
| Level | Type | Length | Width | Dimensions |
|---|---|---|---|---|
| Second Level | Primary Bedroom | 5.88 m | 3.78 m | 5.88 m x 3.78 m |
| Second Level | Bedroom 2 | 2.89 m | 3.38 m | 2.89 m x 3.38 m |
| Second Level | Bedroom 3 | 3.05 m | 2.13 m | 3.05 m x 2.13 m |
| Main Level | Great Room | 3.05 m | 2.74 m | 3.05 m x 2.74 m |
| Main Level | Kitchen | 3.35 m | 2.74 m | 3.35 m x 2.74 m |
| Main Level | Eating Area | 2.77 m | 3.74 m | 2.77 m x 3.74 m |
| Other | Dining Room | 2.44 m | 2.74 m | 2.44 m x 2.74 m |
https://www.realtor.ca/real-estate/28922930/7-pin-oak-common-cambridge
Pritpal Singh Sodhi
Salesperson
RE/MAX Realty Services Inc.
295 Queen Street East
Brampton, Ontario L6W 3R1
295 Queen Street East
Brampton, Ontario L6W 3R1

