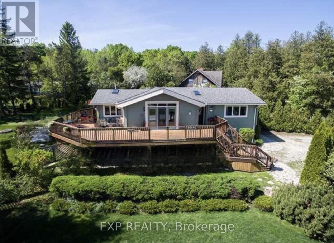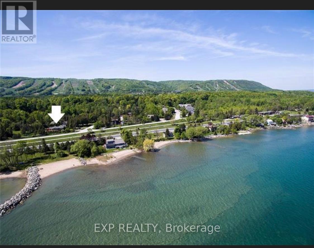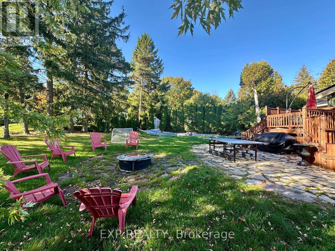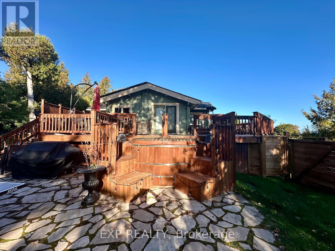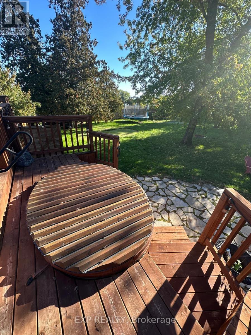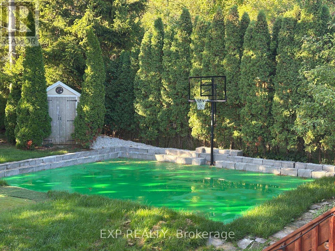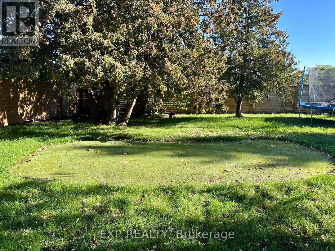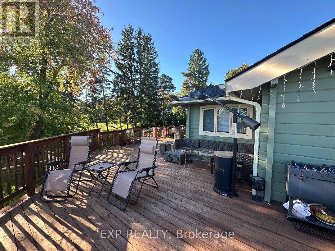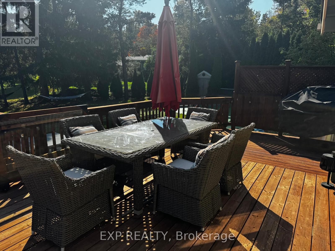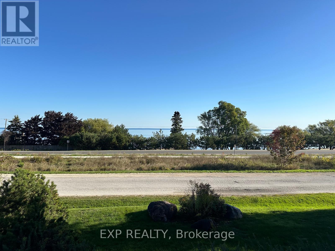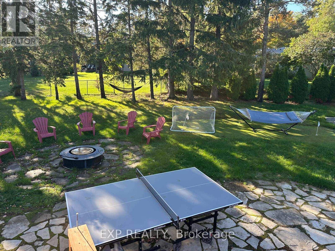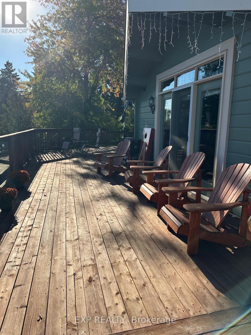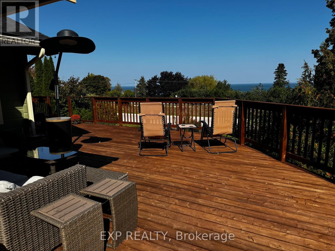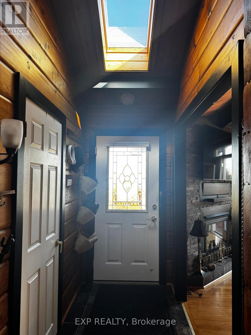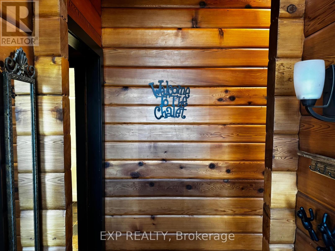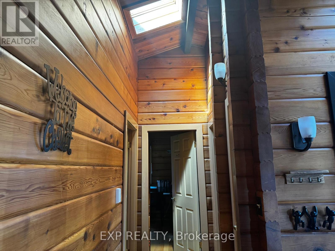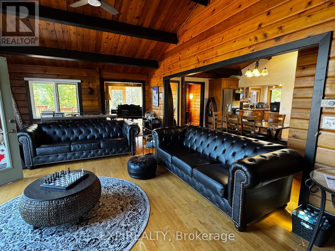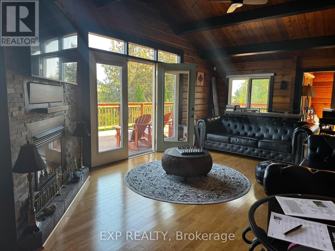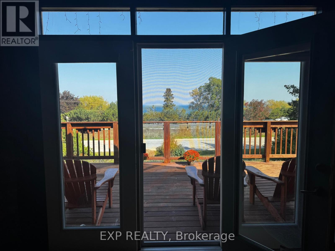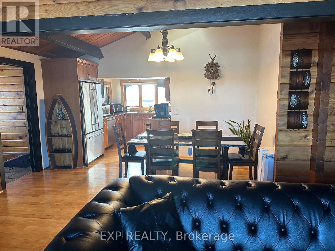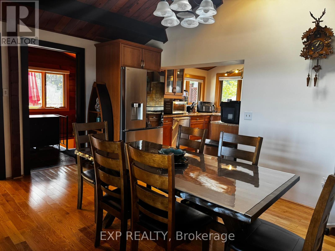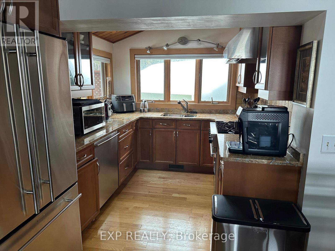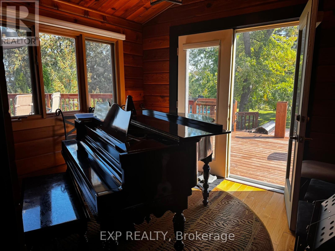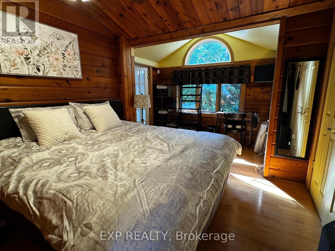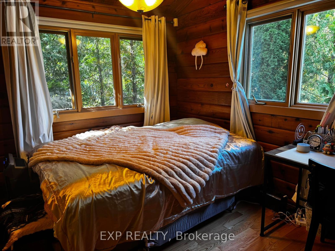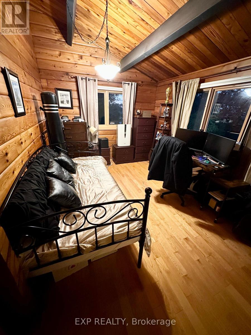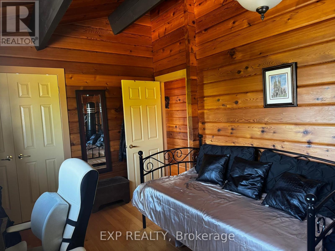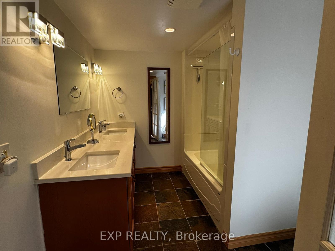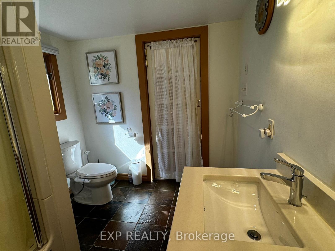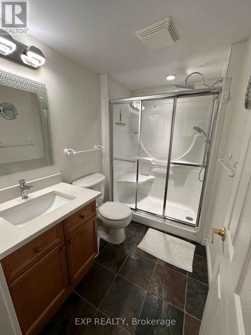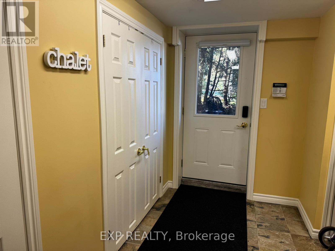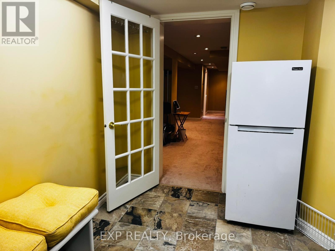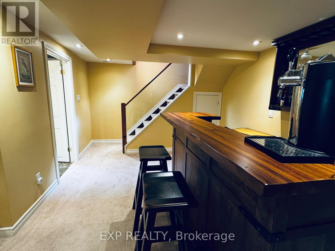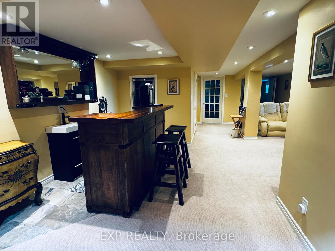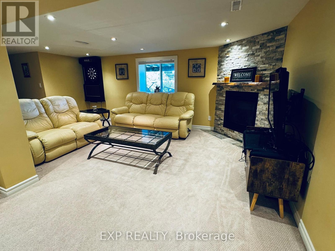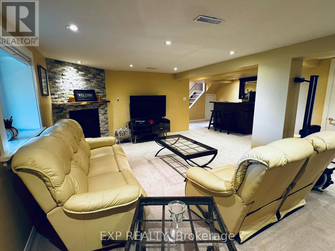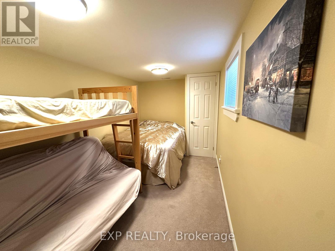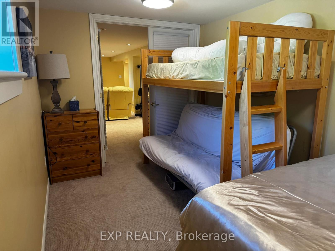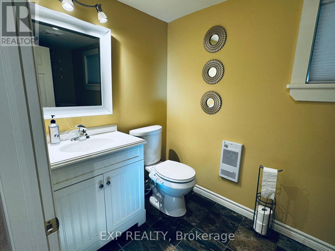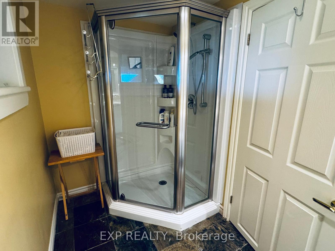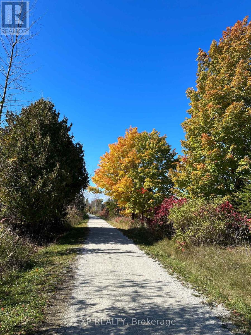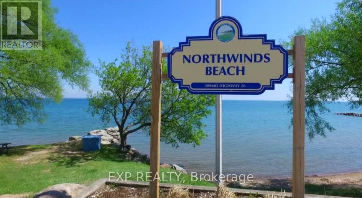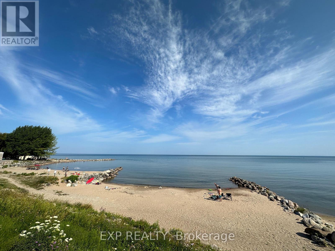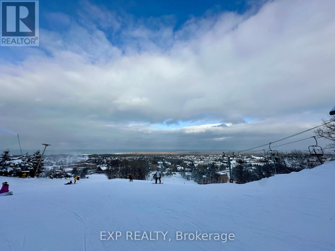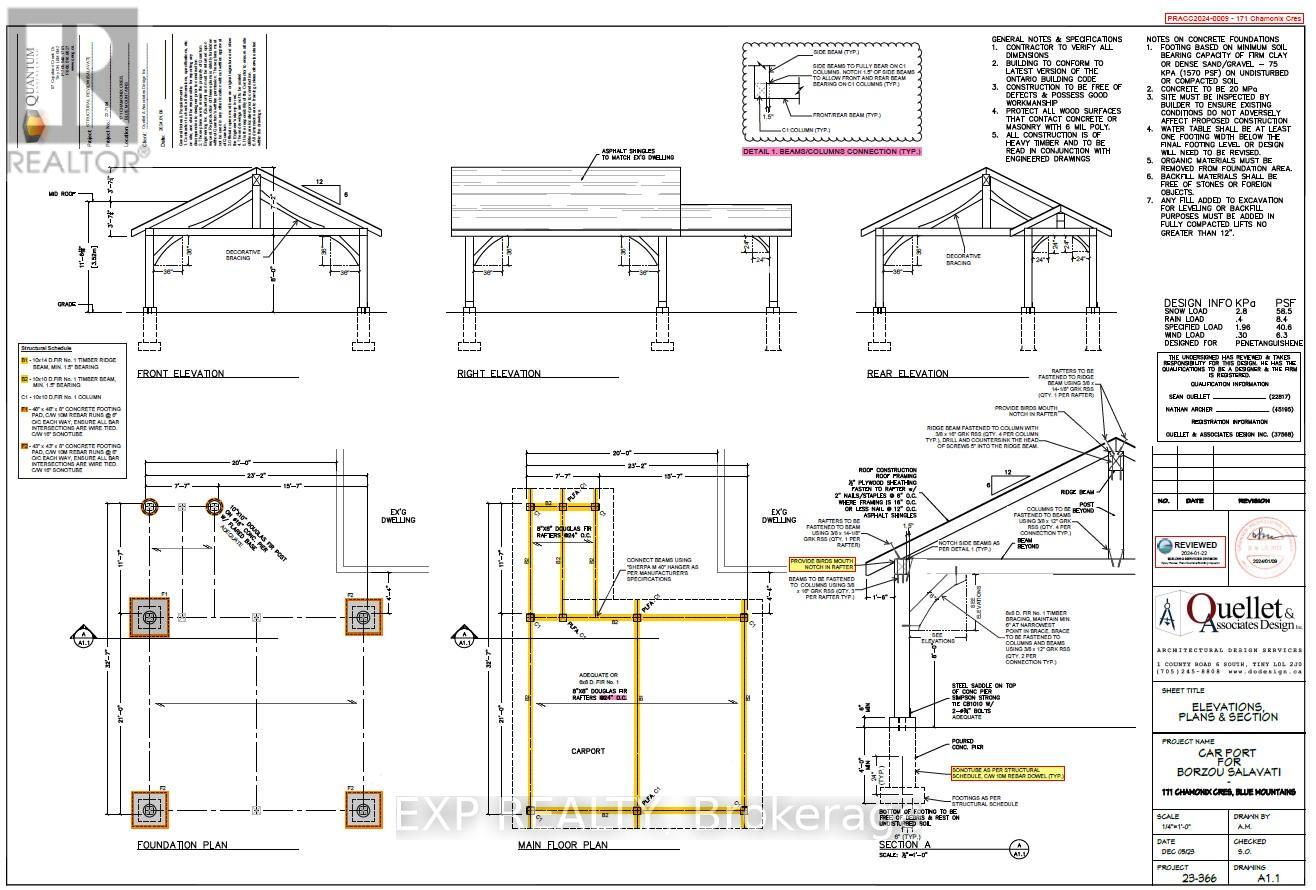171 Chamonix Crescent Blue Mountains, Ontario L9Y 0S7
$1,290,000
Location! Location! Location! This beautiful and well-maintained four-season chalet is directly across from Northwinds Beach and the Georgian Trail, and only 5 minutes from the ski hills at Blue Mountain. With stunning views of Georgian Bay and quick access to local ski clubs, it offers the perfect balance of beach and mountain living. Featuring over 2,500 sq ft of living space, 3+1 bedrooms, and 3 bathrooms, this home is designed for family and guests year-round. The backyard is an entertainers dream with a large deck, cedar hot tub, basketball court, golf greens, BBQ, and fire pit. Recent updates include a new roof (2022), energy-efficient heat pump (2023), new fence (2023), solar panels (2024) for potential free hydro, and a Generac generator. Inside, the main floor exudes log cabin charm with hardwood floors, soaring ceilings, exposed beams, and oversized windows that flood the rooms with natural light. The living room features a cozy gas fireplace with water views, while the dining area and bright winterized sunroom continue the rustic chalet feel. The finished ground-level offers a family room, second fireplace, guest bedroom, and large mudroom with direct driveway access - ideal for ski gear. A full permit to build a carport is included. Move-in ready and full of character, this chalet is your opportunity to enjoy the very best of Blue Mountain and Georgian Bay living all year long. Furniture may be negotiable. (id:60365)
Property Details
| MLS® Number | X12431298 |
| Property Type | Single Family |
| Community Name | Blue Mountains |
| ParkingSpaceTotal | 4 |
| Structure | Deck, Patio(s) |
| ViewType | Lake View |
Building
| BathroomTotal | 3 |
| BedroomsAboveGround | 3 |
| BedroomsBelowGround | 1 |
| BedroomsTotal | 4 |
| Amenities | Fireplace(s) |
| Appliances | Hot Tub, All, Window Coverings |
| ArchitecturalStyle | Raised Bungalow |
| BasementDevelopment | Finished |
| BasementFeatures | Walk-up |
| BasementType | N/a (finished), N/a |
| ConstructionStyleAttachment | Detached |
| CoolingType | Central Air Conditioning |
| ExteriorFinish | Wood, Log |
| FireplacePresent | Yes |
| FireplaceTotal | 1 |
| FoundationType | Unknown |
| HeatingFuel | Electric, Natural Gas |
| HeatingType | Heat Pump, Not Known |
| StoriesTotal | 1 |
| SizeInterior | 1100 - 1500 Sqft |
| Type | House |
| UtilityWater | Municipal Water |
Parking
| No Garage |
Land
| Acreage | No |
| LandscapeFeatures | Lawn Sprinkler |
| Sewer | Sanitary Sewer |
| SizeDepth | 178 Ft ,8 In |
| SizeFrontage | 32 Ft ,9 In |
| SizeIrregular | 32.8 X 178.7 Ft |
| SizeTotalText | 32.8 X 178.7 Ft |
Rooms
| Level | Type | Length | Width | Dimensions |
|---|---|---|---|---|
| Basement | Bedroom | 2.17 m | 3.72 m | 2.17 m x 3.72 m |
| Basement | Recreational, Games Room | 3.69 m | 5.67 m | 3.69 m x 5.67 m |
| Basement | Mud Room | 2.44 m | 5.91 m | 2.44 m x 5.91 m |
| Main Level | Living Room | 3.96 m | 6.28 m | 3.96 m x 6.28 m |
| Main Level | Sunroom | 3.04 m | 2.83 m | 3.04 m x 2.83 m |
| Main Level | Dining Room | 3.66 m | 4.45 m | 3.66 m x 4.45 m |
| Main Level | Kitchen | 2.5 m | 2.59 m | 2.5 m x 2.59 m |
| Main Level | Primary Bedroom | 4.51 m | 3.29 m | 4.51 m x 3.29 m |
| Main Level | Bedroom 2 | 3.04 m | 4.48 m | 3.04 m x 4.48 m |
| Main Level | Bedroom 3 | 2.62 m | 3.72 m | 2.62 m x 3.72 m |
https://www.realtor.ca/real-estate/28923265/171-chamonix-crescent-blue-mountains-blue-mountains
Tomoko Semba
Salesperson
4711 Yonge St 10th Flr, 106430
Toronto, Ontario M2N 6K8

