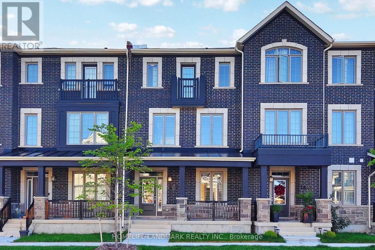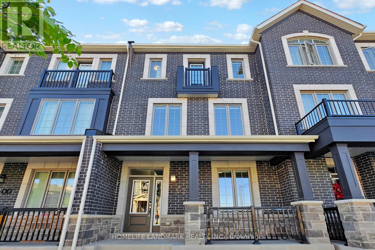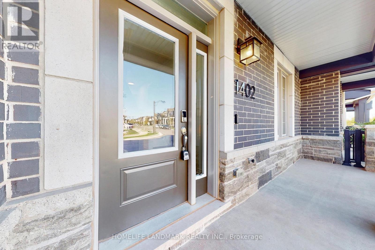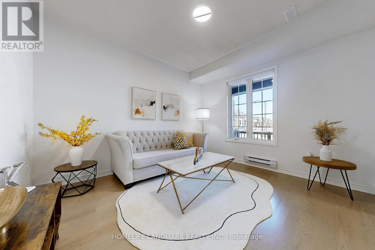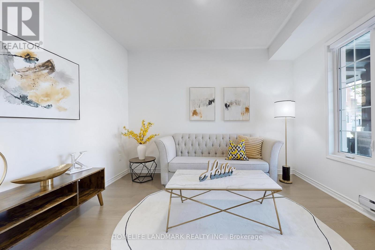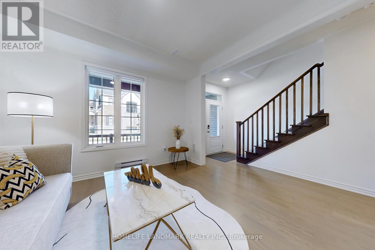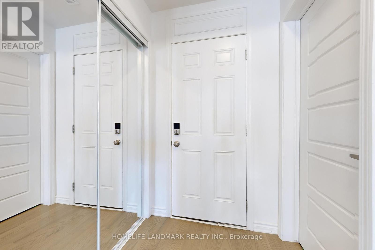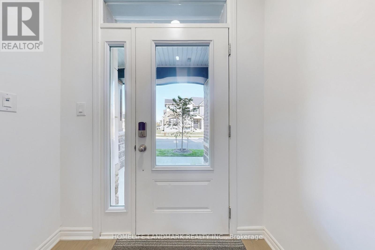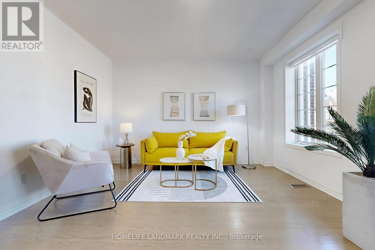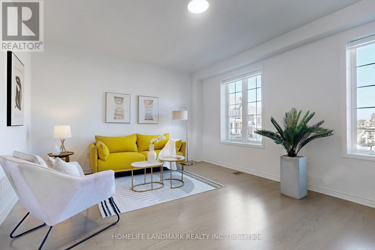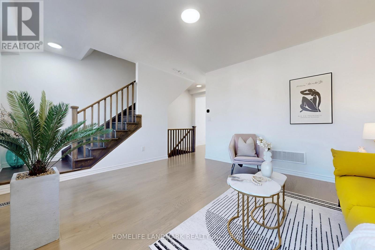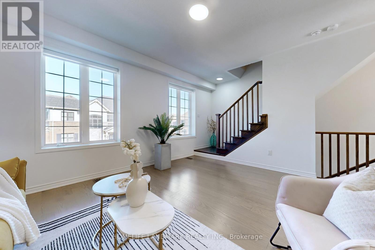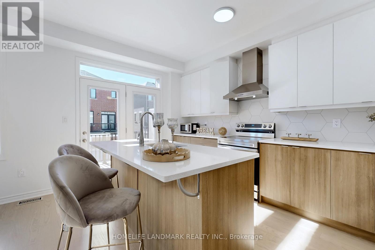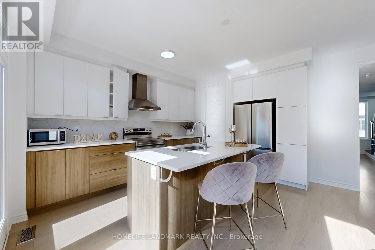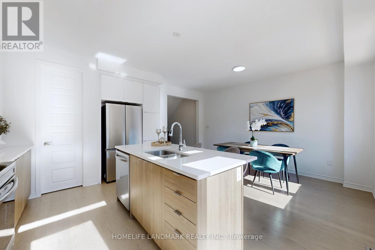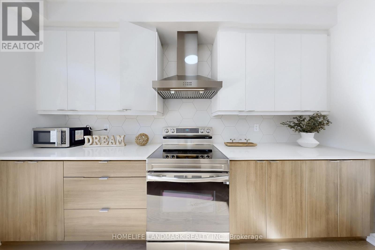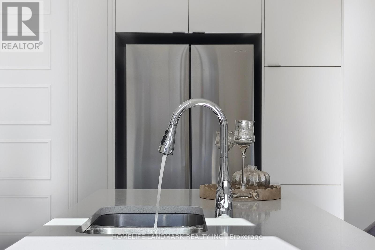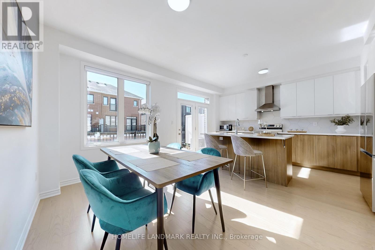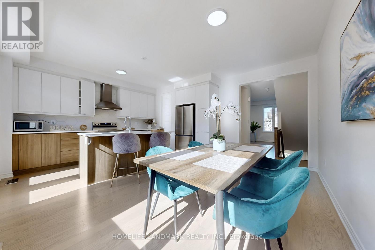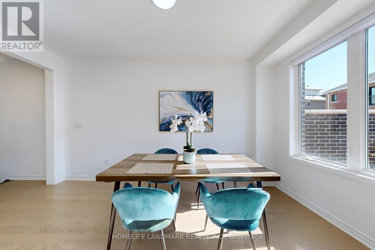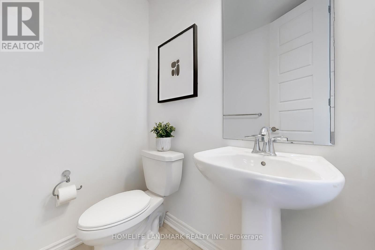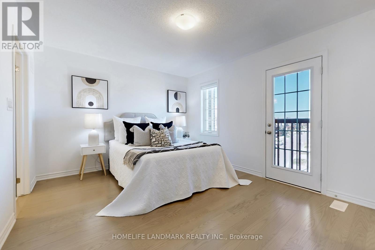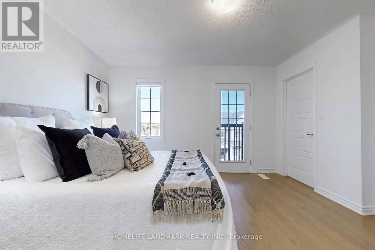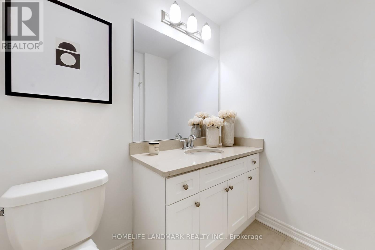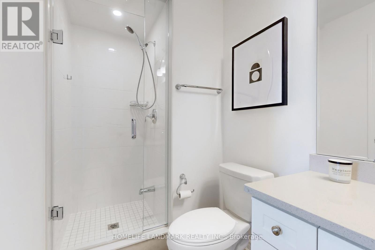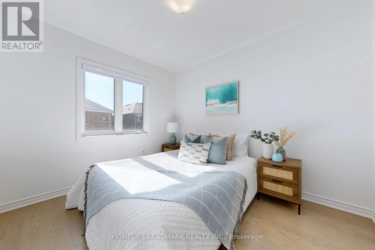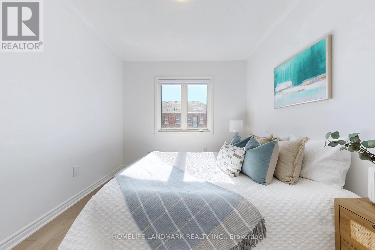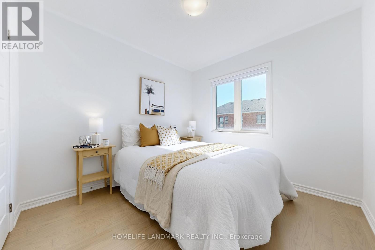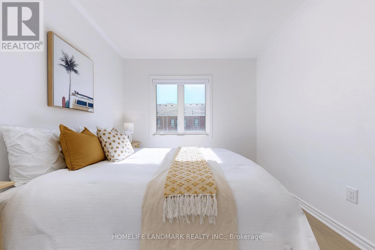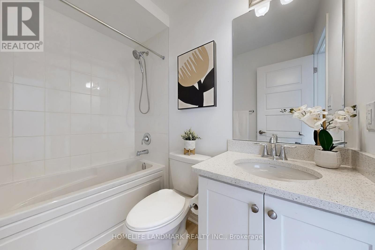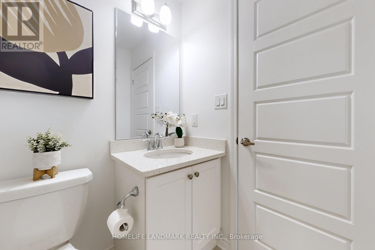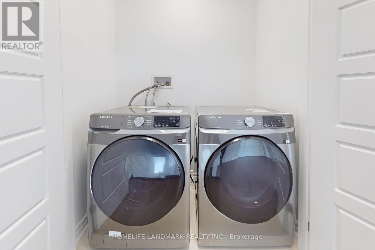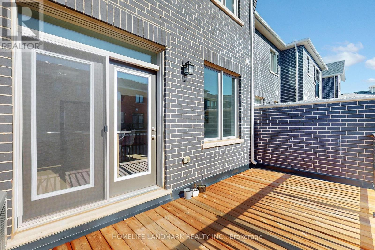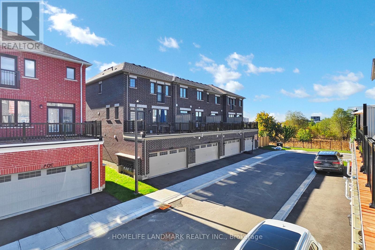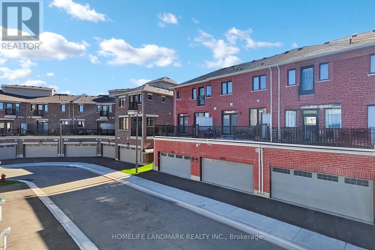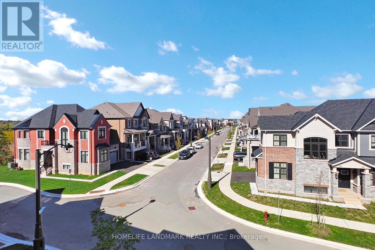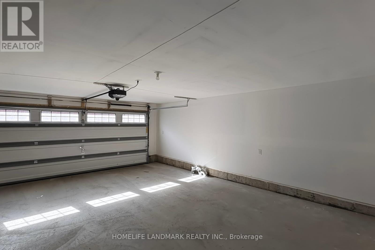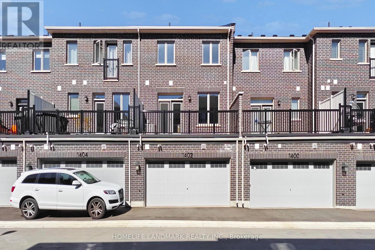1402 Ripplewood Avenue Oakville, Ontario L6M 5N8
$1,049,000
Discover the sophisticated living with This gorgeous freehold townhouse by Mattamy Homes, nestled in Oakville's highly sought-after Preserve West community. This stunning three-level brick townhome is meticulously designed to optimize space and natural light, offering an inviting and modern open-concept layout. The spacious great room perfect for enjoying your Family Time. The heart of this home is the eat-in kitchen next to the Dining Area, where form meets function with stainless steel appliances and an expansive center island a true chef's delight. Daily routines are simplified with a convenient third-floor laundry room. This exquisite townhome boasts Three spacious bedrooms and Two luxurious bathrooms. The primary bedroom, features a charming Juliet balcony for fresh air, a generous walk-in closet, and an opulent ensuite with a luxe glass standing shower. With a oversized double-car garage, Plus 1 more parking spot in front of the garage. you'll have ample space for vehicles and storage. Located just minutes from key highways (QEW/403/407), This Townhouse positions you near hospital, top-rated schools, premier shopping, dining, and entertainment. (id:60365)
Open House
This property has open houses!
2:00 pm
Ends at:4:00 pm
Property Details
| MLS® Number | W12431339 |
| Property Type | Single Family |
| Community Name | 1012 - NW Northwest |
| EquipmentType | Water Heater |
| Features | Carpet Free |
| ParkingSpaceTotal | 3 |
| RentalEquipmentType | Water Heater |
Building
| BathroomTotal | 3 |
| BedroomsAboveGround | 3 |
| BedroomsBelowGround | 1 |
| BedroomsTotal | 4 |
| Age | 0 To 5 Years |
| Appliances | Dishwasher, Dryer, Hood Fan, Stove, Washer, Window Coverings, Refrigerator |
| ConstructionStyleAttachment | Attached |
| CoolingType | Central Air Conditioning |
| ExteriorFinish | Brick, Stone |
| FlooringType | Hardwood |
| FoundationType | Poured Concrete |
| HalfBathTotal | 1 |
| HeatingFuel | Natural Gas |
| HeatingType | Forced Air |
| StoriesTotal | 3 |
| SizeInterior | 1500 - 2000 Sqft |
| Type | Row / Townhouse |
| UtilityWater | Municipal Water |
Parking
| Attached Garage | |
| Garage |
Land
| Acreage | No |
| Sewer | Sanitary Sewer |
| SizeDepth | 60 Ft ,9 In |
| SizeFrontage | 19 Ft ,10 In |
| SizeIrregular | 19.9 X 60.8 Ft |
| SizeTotalText | 19.9 X 60.8 Ft |
Rooms
| Level | Type | Length | Width | Dimensions |
|---|---|---|---|---|
| Second Level | Kitchen | 3.05 m | 4.05 m | 3.05 m x 4.05 m |
| Second Level | Dining Room | 2.74 m | 4.66 m | 2.74 m x 4.66 m |
| Second Level | Great Room | 4.74 m | 4.26 m | 4.74 m x 4.26 m |
| Third Level | Primary Bedroom | 4.02 m | 11.2 m | 4.02 m x 11.2 m |
| Third Level | Bedroom 2 | 2.86 m | 3.23 m | 2.86 m x 3.23 m |
| Third Level | Bedroom 3 | 2.86 m | 3.01 m | 2.86 m x 3.01 m |
| Ground Level | Living Room | 3.53 m | 3.65 m | 3.53 m x 3.65 m |
Chenghao Zhao
Salesperson
7240 Woodbine Ave Unit 103
Markham, Ontario L3R 1A4
Bonnie Zhang
Salesperson
7240 Woodbine Ave Unit 103
Markham, Ontario L3R 1A4

