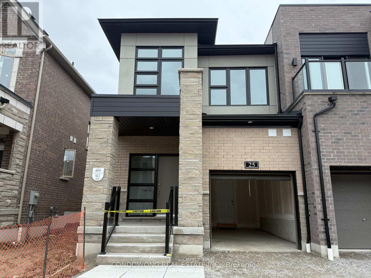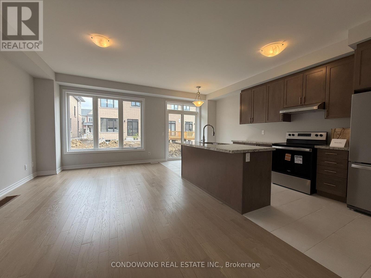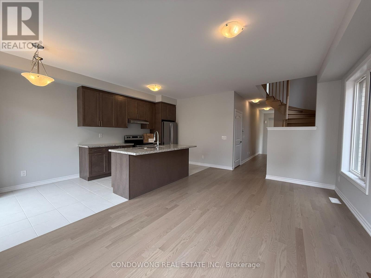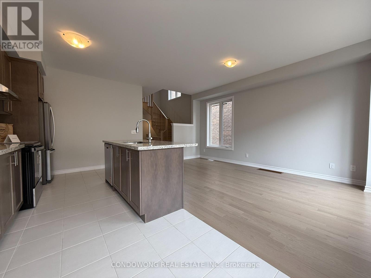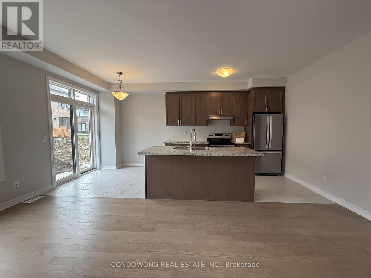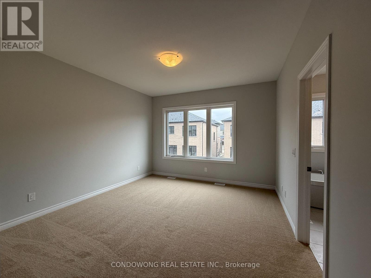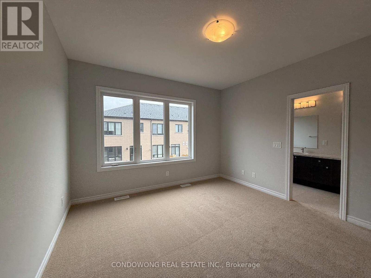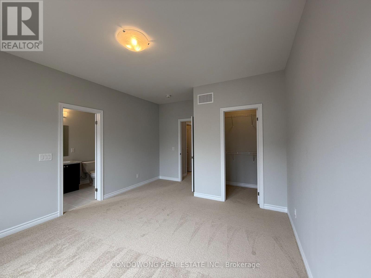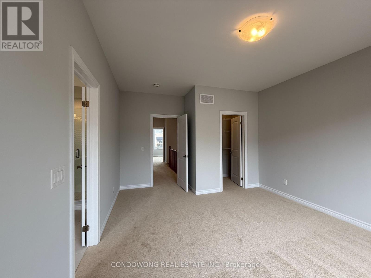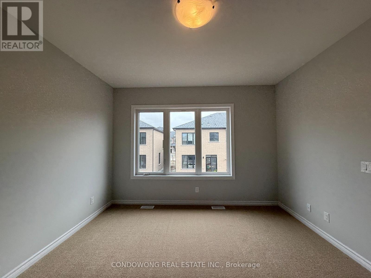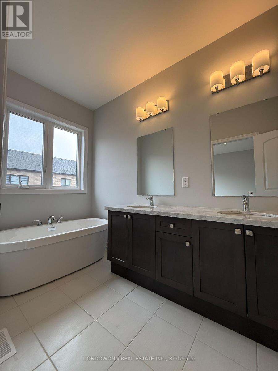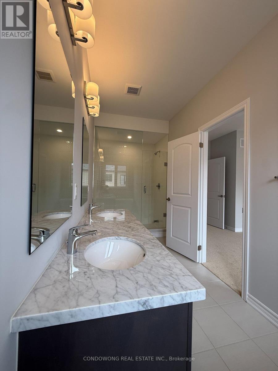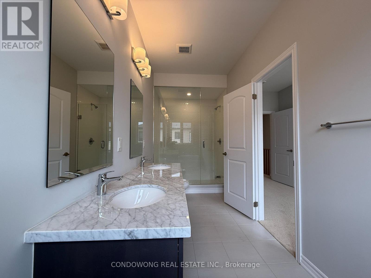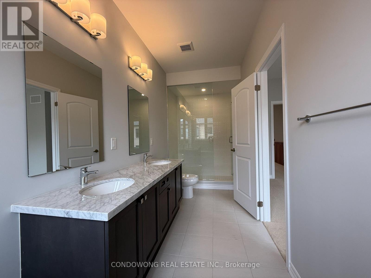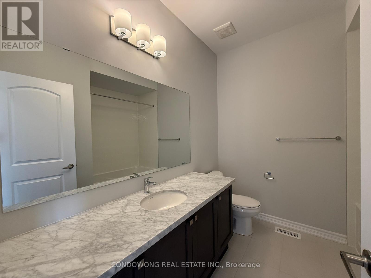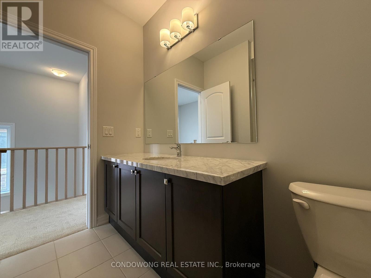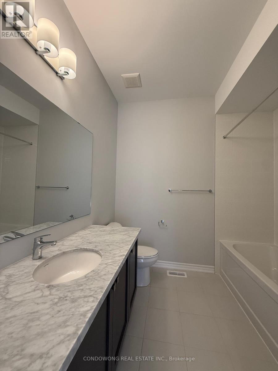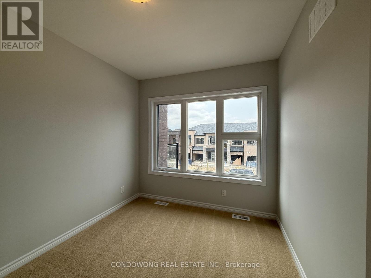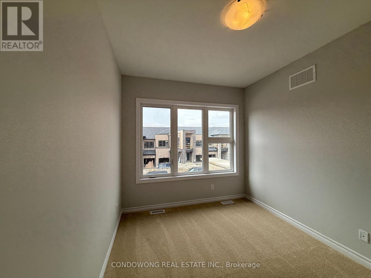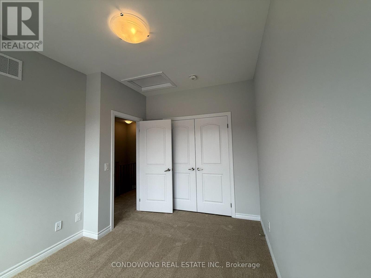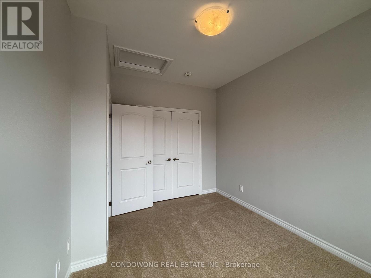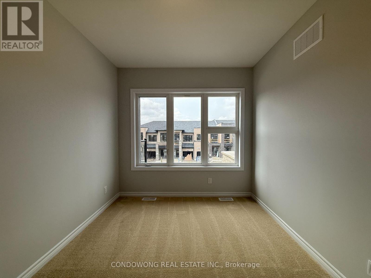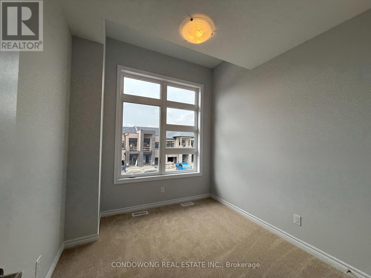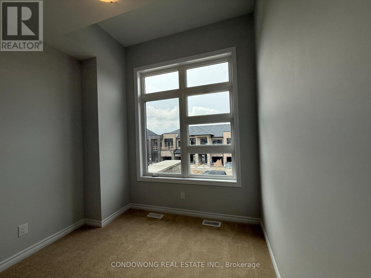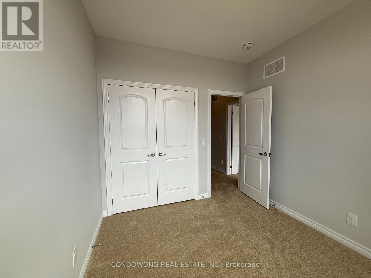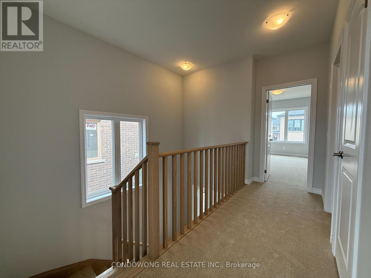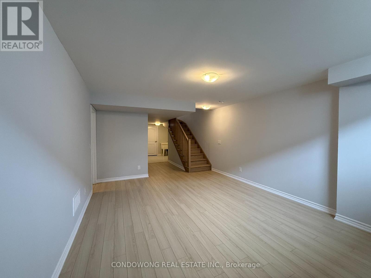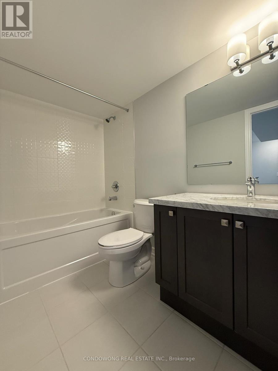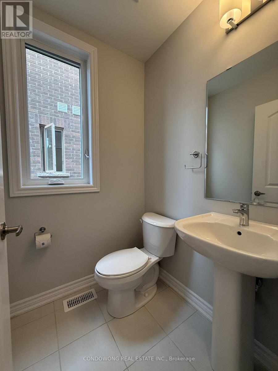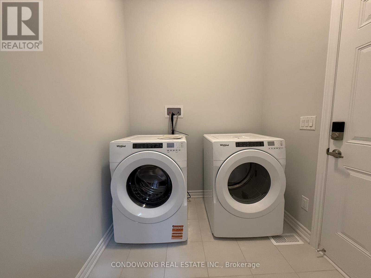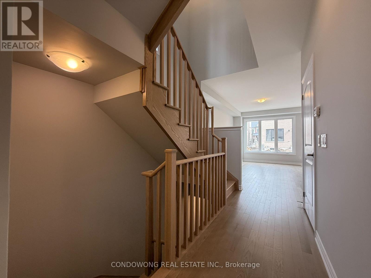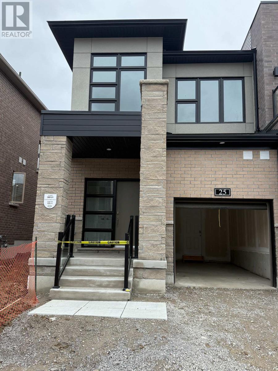25 Freeman Williams Street Markham, Ontario L6C 3M7
$3,800 Monthly
Bright and practical freehold townhome in the prestigious Union Village community. Features a long driveway with parking for 2 cars, 2059 sqft of living space, 3 bedrooms, 3 bathrooms, and a finished basement. Open-concept kitchen, dining and living area with quartz countertops, large centre island, upgraded cabinetry, and hardwood floors on main floor. 9 ceilings on main and second floors, custom window coverings, and 200 AMP panel with EV rough-in. Steps to top-ranked Pierre Elliott Trudeau High School, parks, community centre, golf, shops, and restaurants. Easy access to Hwy 404/407. (id:60365)
Property Details
| MLS® Number | N12430720 |
| Property Type | Single Family |
| Community Name | Angus Glen |
| ParkingSpaceTotal | 2 |
Building
| BathroomTotal | 3 |
| BedroomsAboveGround | 3 |
| BedroomsTotal | 3 |
| Appliances | Dishwasher, Dryer, Stove, Washer, Refrigerator |
| BasementDevelopment | Finished |
| BasementType | N/a (finished) |
| ConstructionStyleAttachment | Attached |
| CoolingType | Central Air Conditioning |
| ExteriorFinish | Brick |
| FoundationType | Concrete |
| HalfBathTotal | 1 |
| HeatingFuel | Natural Gas |
| HeatingType | Forced Air |
| StoriesTotal | 2 |
| SizeInterior | 2000 - 2500 Sqft |
| Type | Row / Townhouse |
| UtilityWater | Municipal Water |
Parking
| Garage |
Land
| Acreage | No |
| Sewer | Sanitary Sewer |
Rooms
| Level | Type | Length | Width | Dimensions |
|---|---|---|---|---|
| Other | Living Room | Measurements not available | ||
| Other | Dining Room | Measurements not available | ||
| Other | Kitchen | Measurements not available | ||
| Other | Bedroom | Measurements not available | ||
| Other | Bedroom 2 | Measurements not available | ||
| Other | Bedroom 3 | Measurements not available | ||
| Other | Recreational, Games Room | Measurements not available |
https://www.realtor.ca/real-estate/28921162/25-freeman-williams-street-markham-angus-glen-angus-glen
Carl Chen
Salesperson
328 Highway 7 E Unit 20
Richmond Hill, Ontario L4B 3P7

