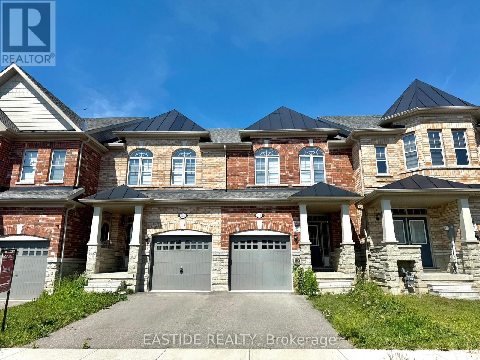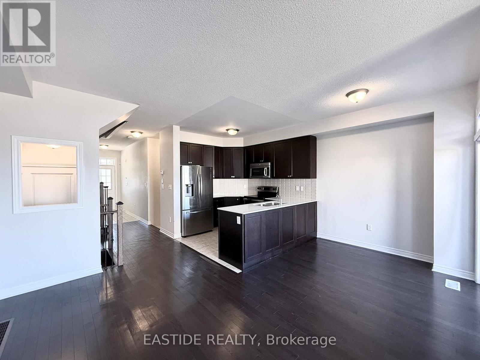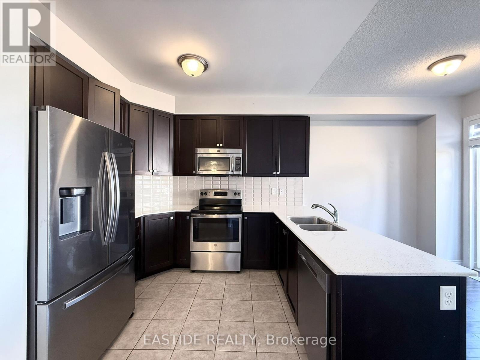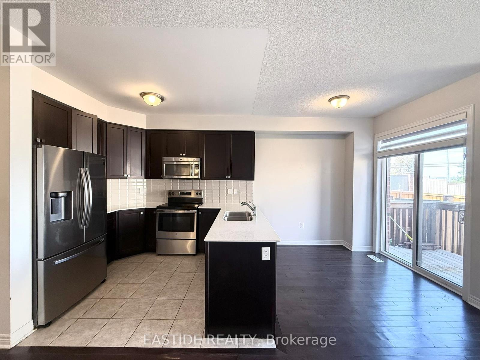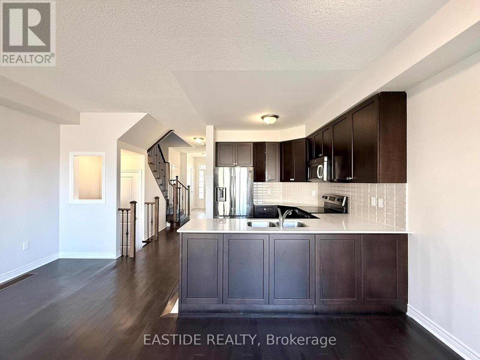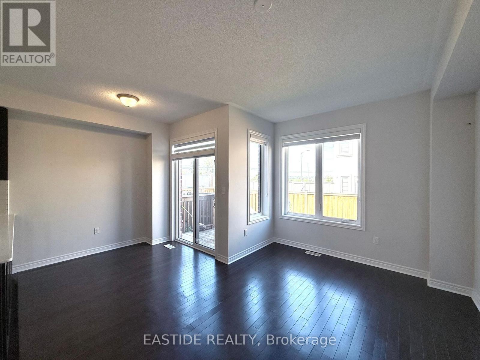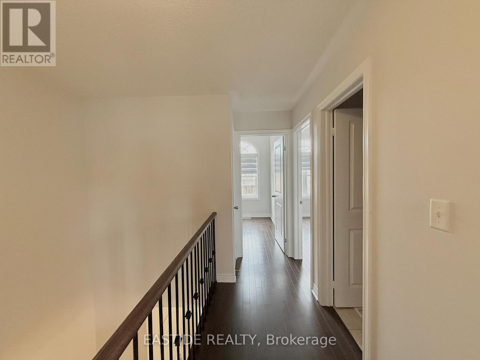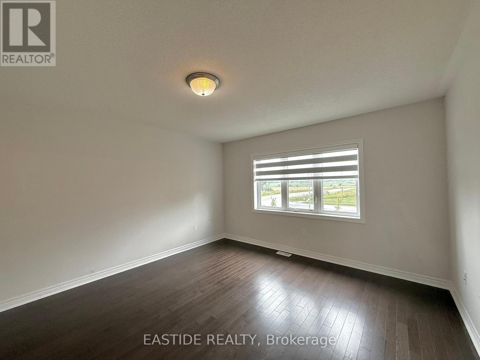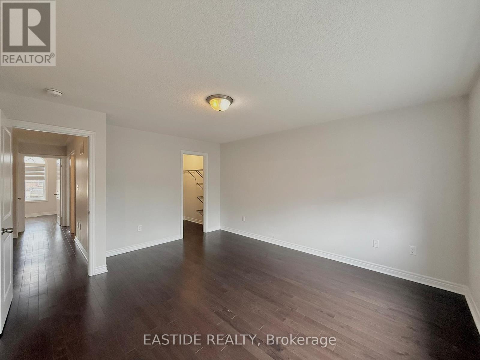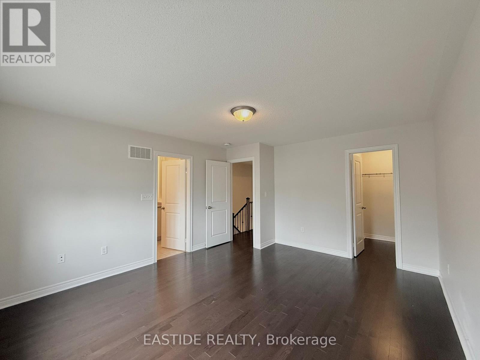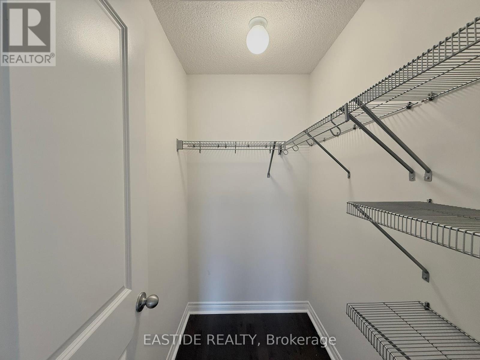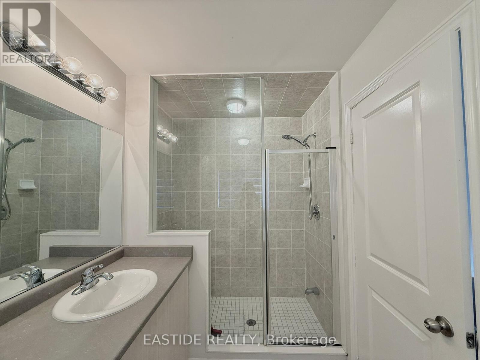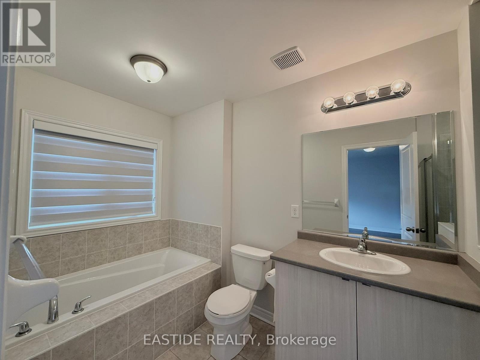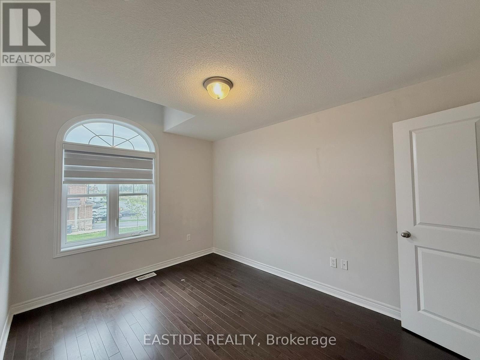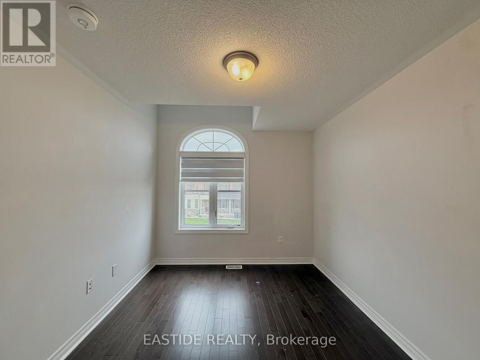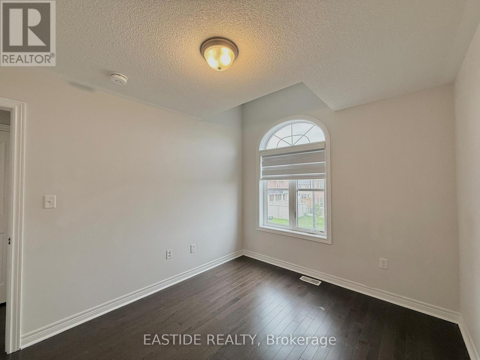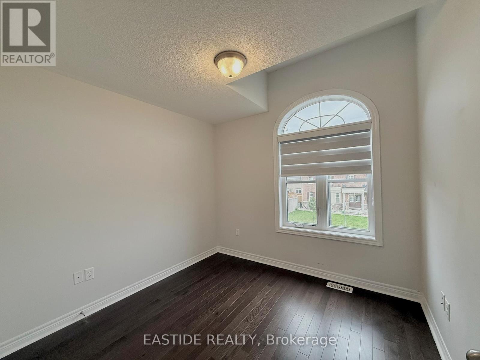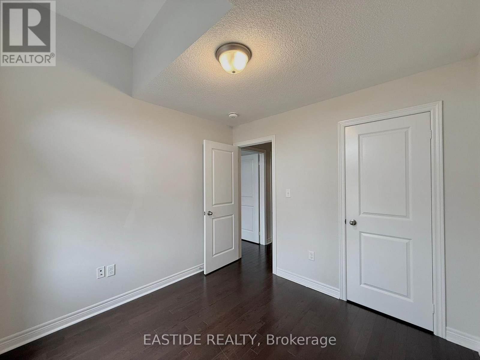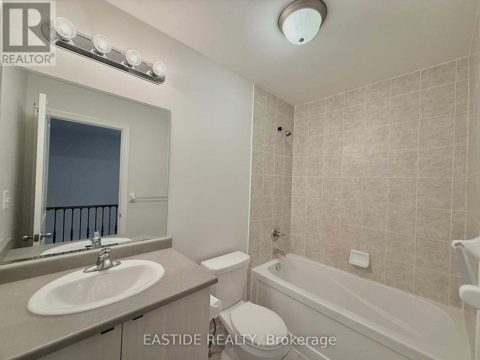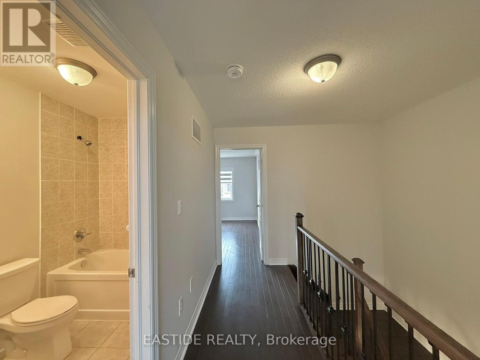118 Finegan Circle Brampton, Ontario L7A 4Z9
$799,900
This move-in-ready 3-bedroom townhome in Bramptons desirable community combines quality craftsmanship with modern upgrades. Hardwood floors, oak stairs, and 9-foot ceilings create a bright, open-concept main floor. The upgraded kitchen features quartz counters, premium cabinetry, stainless steel appliances, and a ceramic backsplash, flowing into dining and living areas that open to a fully fenced backyard.Upstairs, the primary suite includes a walk-in closet and 4-piece ensuite with soaker tub and separate shower. Two additional bedrooms share a full bath, and the unfinished basement with a large window offers excellent potential for a rec room, office, or guest space.Perfectly located near parks, trails, top schools, GO Transit, shopping, and dining a fantastic opportunity for families seeking style, comfort, and convenience. Property is being sold under Power of Sale with no representations or warranties of any kind. (id:60365)
Property Details
| MLS® Number | W12430928 |
| Property Type | Single Family |
| Community Name | Northwest Brampton |
| EquipmentType | Water Heater |
| Features | Carpet Free |
| ParkingSpaceTotal | 2 |
| RentalEquipmentType | Water Heater |
Building
| BathroomTotal | 3 |
| BedroomsAboveGround | 3 |
| BedroomsTotal | 3 |
| BasementDevelopment | Unfinished |
| BasementType | N/a (unfinished) |
| ConstructionStyleAttachment | Attached |
| CoolingType | Central Air Conditioning |
| ExteriorFinish | Brick |
| FlooringType | Hardwood |
| FoundationType | Poured Concrete |
| HalfBathTotal | 1 |
| HeatingFuel | Natural Gas |
| HeatingType | Forced Air |
| StoriesTotal | 2 |
| SizeInterior | 1100 - 1500 Sqft |
| Type | Row / Townhouse |
| UtilityWater | Municipal Water |
Parking
| Attached Garage | |
| Garage |
Land
| Acreage | No |
| Sewer | Sanitary Sewer |
| SizeDepth | 90 Ft |
| SizeFrontage | 20 Ft |
| SizeIrregular | 20 X 90 Ft |
| SizeTotalText | 20 X 90 Ft |
Rooms
| Level | Type | Length | Width | Dimensions |
|---|---|---|---|---|
| Second Level | Bedroom | 3.96 m | 4.57 m | 3.96 m x 4.57 m |
| Second Level | Bedroom 2 | 2.83 m | 2.83 m | 2.83 m x 2.83 m |
| Second Level | Bedroom 3 | 2.95 m | 3.8 m | 2.95 m x 3.8 m |
| Main Level | Great Room | 5.18 m | 5.48 m | 5.18 m x 5.48 m |
| Main Level | Kitchen | 2.56 m | 3.04 m | 2.56 m x 3.04 m |
Leona Zhu
Salesperson
7030 Woodbine Ave #907
Markham, Ontario L3R 6G2

