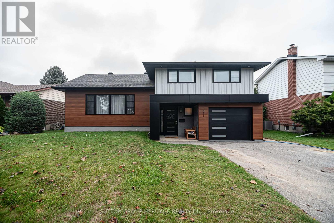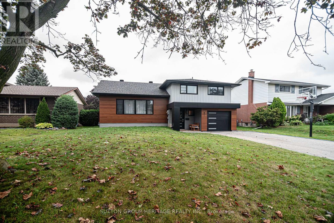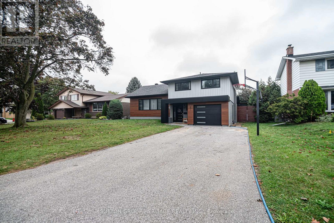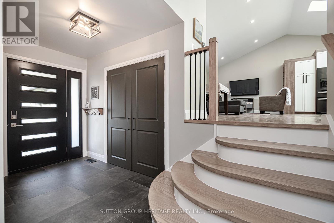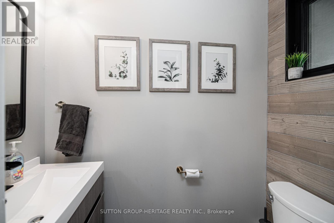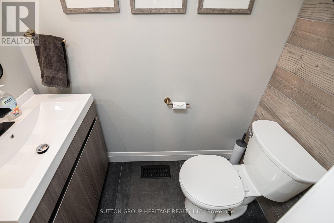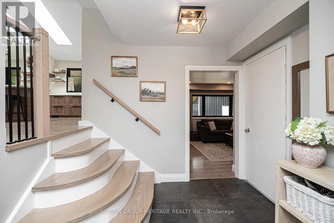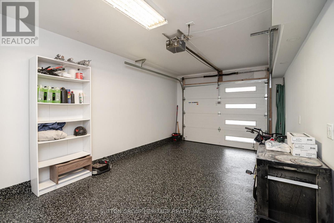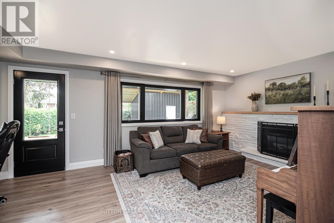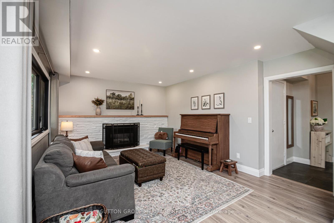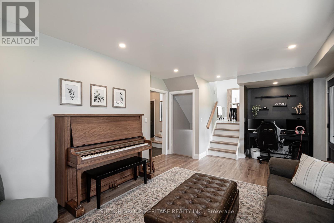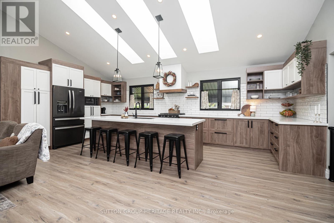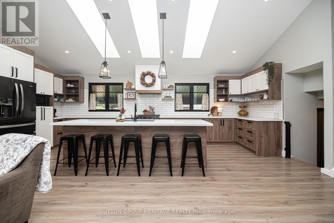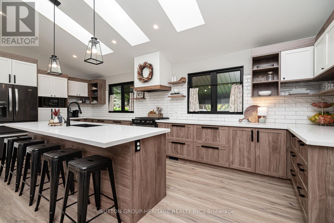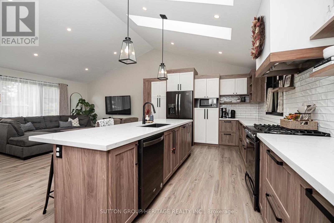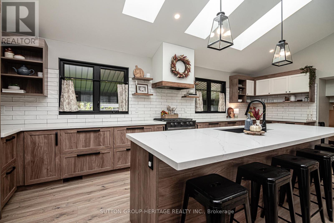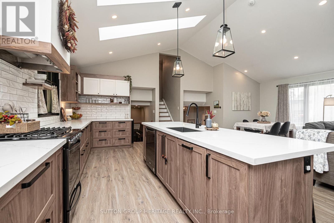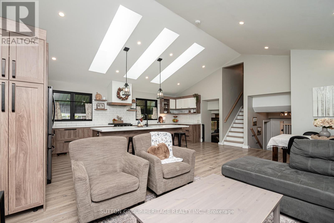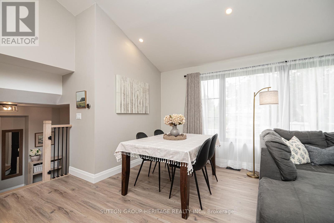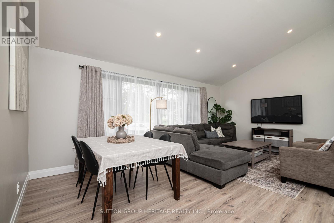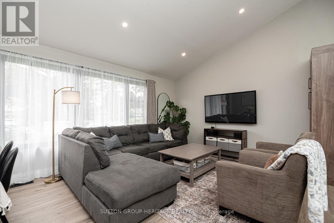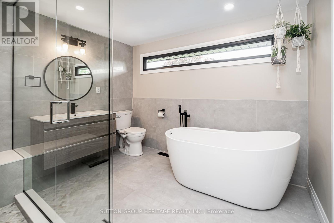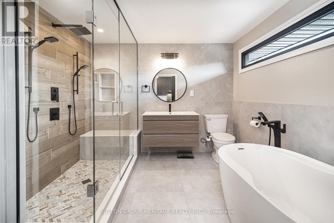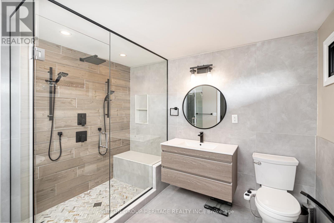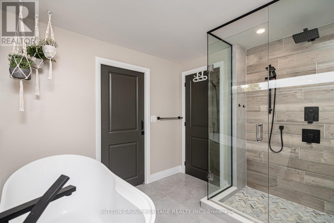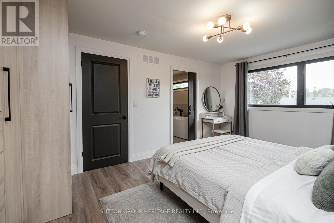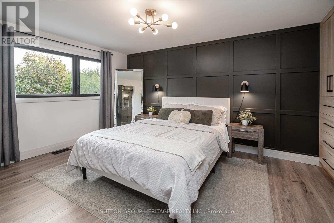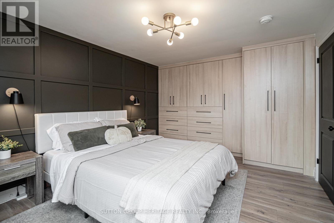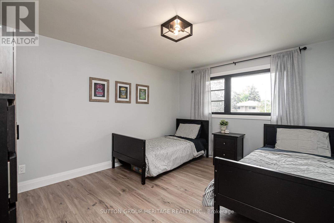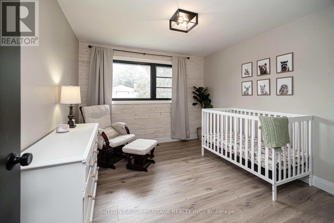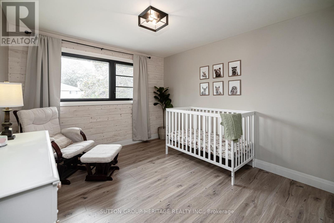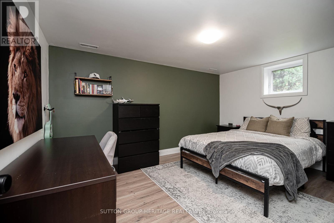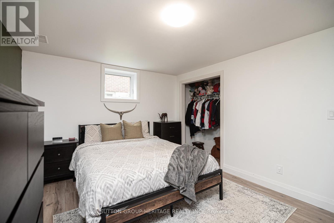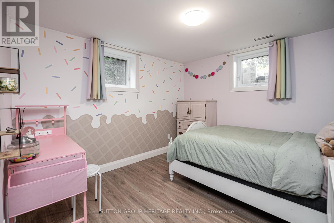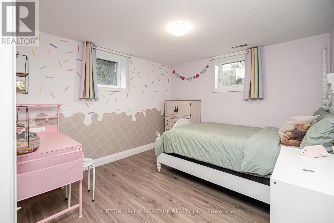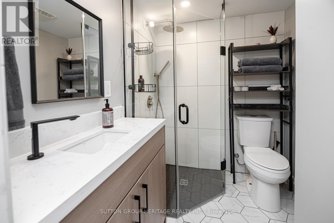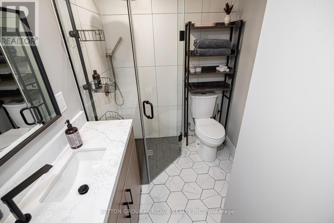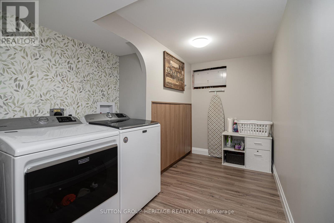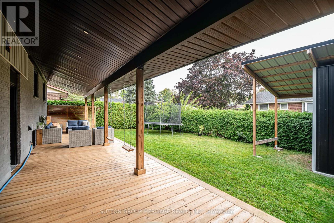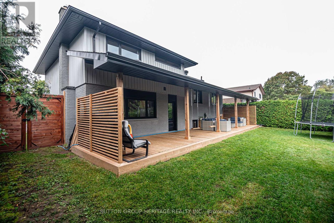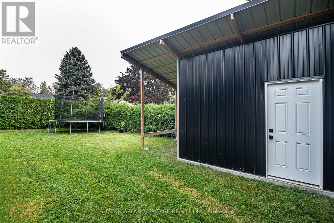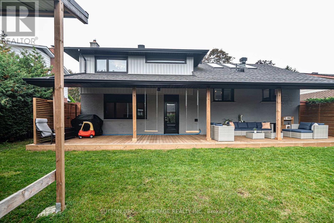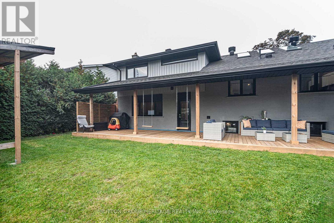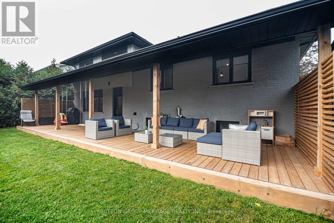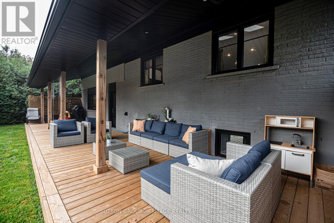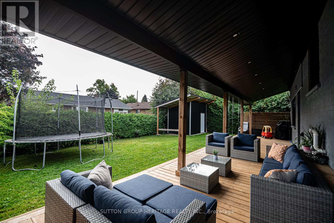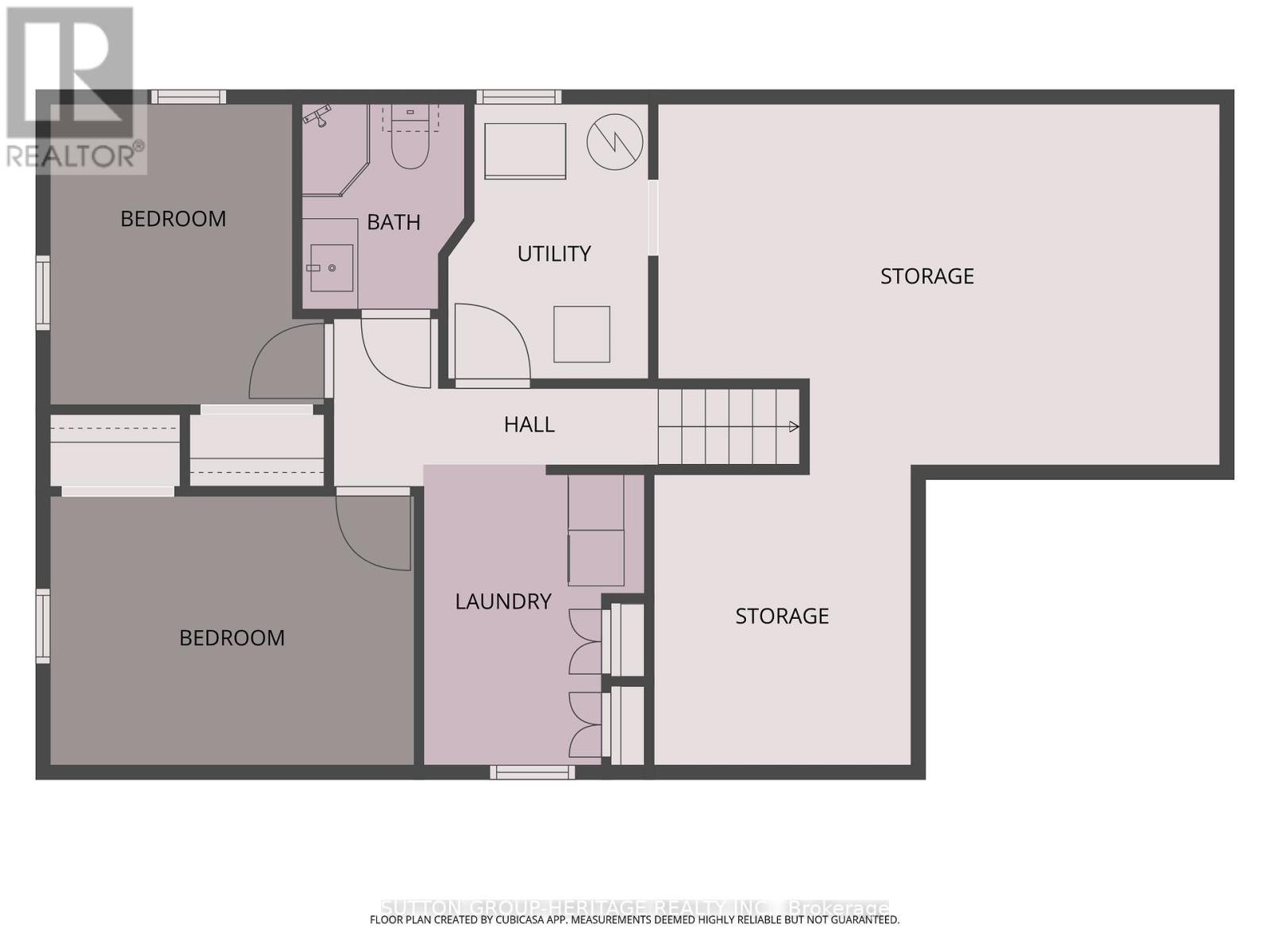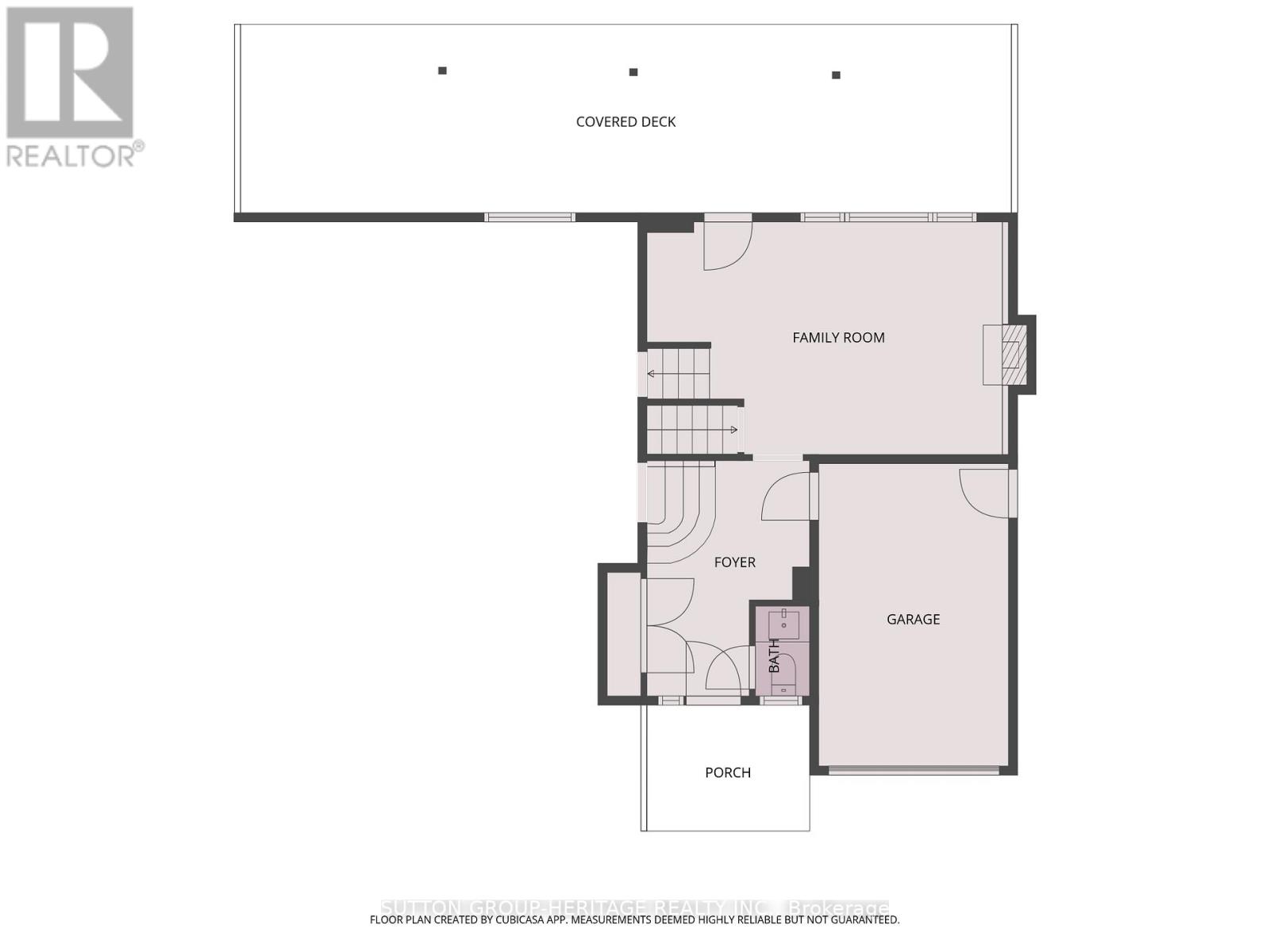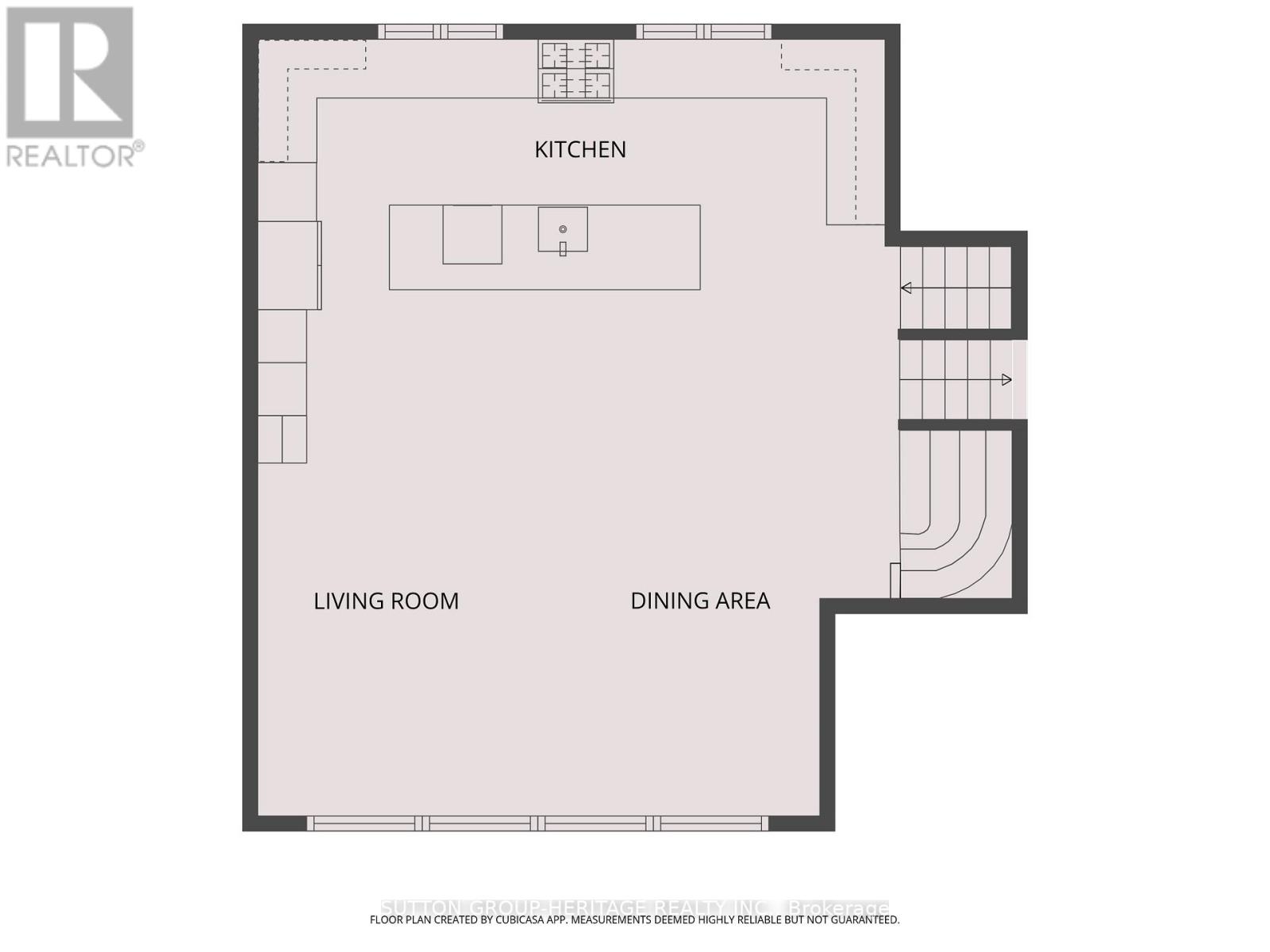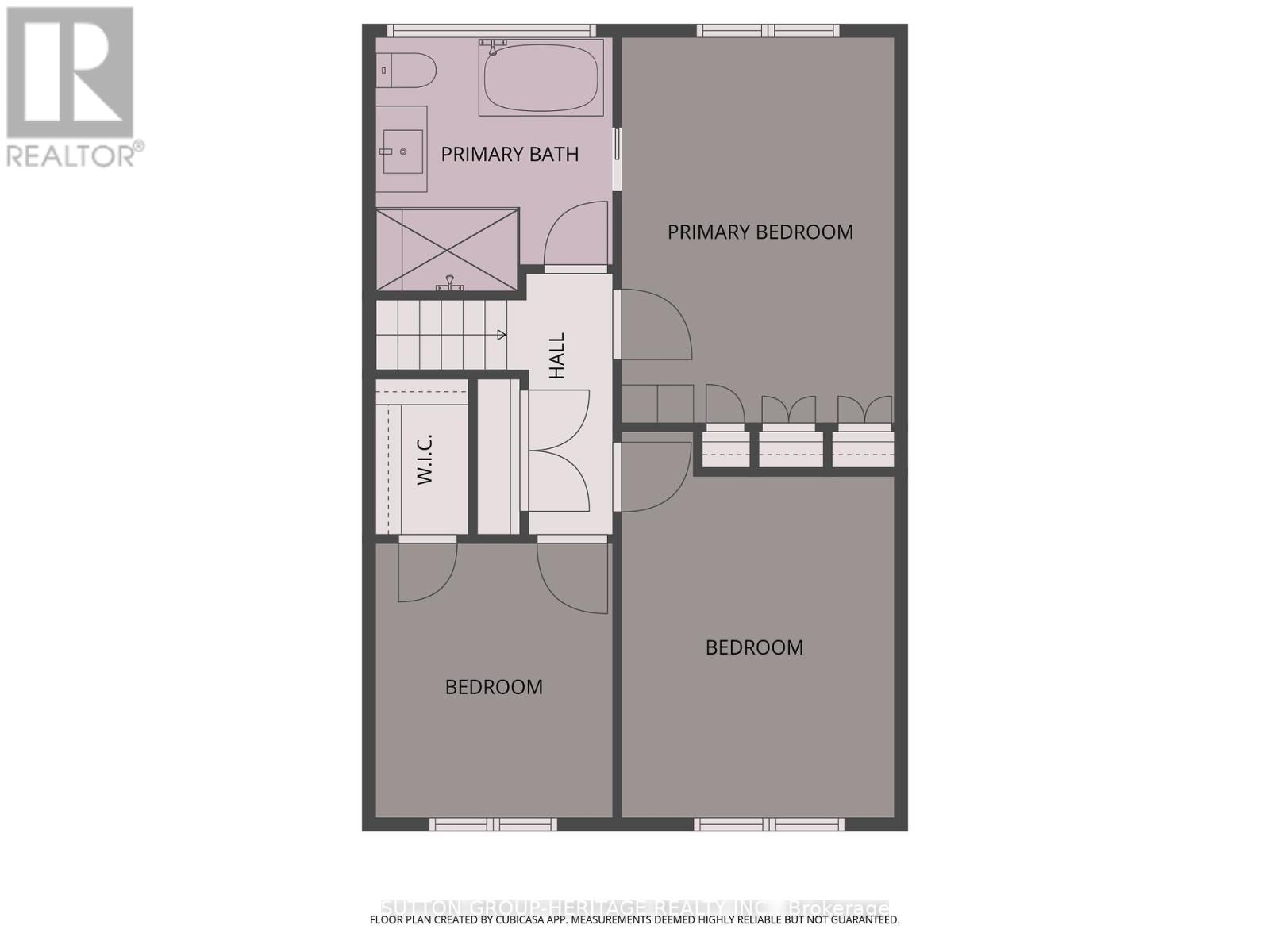871 Fernhill Boulevard Oshawa, Ontario L1J 5K5
$899,900
Welcome to 871 Fernhill, Blvd. This fully renovated 4-level home offers 3+2 spacious bedrooms with large windows, lower level bedrooms have egress windows, 2 beautifully updated full bathrooms, and a convenient 2-piece powder room. The open-concept main level features a stunning kitchen, living, and dining area with cathedral ceilings, 3 skylights, and a modern, airy design. The kitchen is equipped with ample counter space, a large island with power, gas stove, new fridge, dishwasher, smooth ceilings, and abundant drawers and cupboards. A bright separate family room with a large window, cozy gas fireplace, and office nook opens to a large covered deck with a custom-built roof overhang, perfect for entertaining. The semi-ensuite bathroom includes a walk-in shower and a soaker tub for relaxation. Additional features include a large front foyer with a powder room, direct garage access, epoxy-finished garage floor, and a separate laundry and utility room with crawl space storage under the family room. (Upgrades done during 2020 -2022 include newer shingles, new foundation exterior dimple board, weeper bed, smooth ceilings throughout, windows, basement egress windows, doors, flooring, Kitchen, furnace, Air Conditioner, Hot water Tank, Appliances, All Bathrooms and a new garage door, new exterior aluminum siding.) The home is equipped with a hot water tank, gas forced air furnace, and all new ductwork throughout. The driveway accommodates 5 cars with no sidewalk interruptions. The backyard also includes a large custom-built shed, covered deck with swings, large front yard. (id:60365)
Property Details
| MLS® Number | E12429770 |
| Property Type | Single Family |
| Community Name | Northglen |
| ParkingSpaceTotal | 6 |
| Structure | Shed |
Building
| BathroomTotal | 3 |
| BedroomsAboveGround | 3 |
| BedroomsBelowGround | 2 |
| BedroomsTotal | 5 |
| Appliances | Dishwasher, Dryer, Water Heater, Stove, Washer, Refrigerator |
| BasementDevelopment | Finished |
| BasementType | N/a (finished) |
| ConstructionStyleAttachment | Detached |
| ConstructionStyleSplitLevel | Sidesplit |
| CoolingType | Central Air Conditioning |
| ExteriorFinish | Aluminum Siding |
| FireplacePresent | Yes |
| FlooringType | Vinyl, Ceramic, Concrete |
| FoundationType | Block |
| HalfBathTotal | 1 |
| HeatingFuel | Natural Gas |
| HeatingType | Forced Air |
| SizeInterior | 1500 - 2000 Sqft |
| Type | House |
| UtilityWater | Municipal Water |
Parking
| Attached Garage | |
| Garage |
Land
| Acreage | No |
| FenceType | Fenced Yard |
| Sewer | Sanitary Sewer |
| SizeDepth | 100 Ft |
| SizeFrontage | 61 Ft |
| SizeIrregular | 61 X 100 Ft |
| SizeTotalText | 61 X 100 Ft |
Rooms
| Level | Type | Length | Width | Dimensions |
|---|---|---|---|---|
| Second Level | Bathroom | 3 m | 2.92 m | 3 m x 2.92 m |
| Second Level | Primary Bedroom | 3.26 m | 4.19 m | 3.26 m x 4.19 m |
| Second Level | Bedroom 2 | 3.96 m | 3.29 m | 3.96 m x 3.29 m |
| Second Level | Bedroom 3 | 3.33 m | 2.99 m | 3.33 m x 2.99 m |
| Lower Level | Bedroom 4 | 4.22 m | 3.18 m | 4.22 m x 3.18 m |
| Lower Level | Bedroom 5 | 3.14 m | 3.21 m | 3.14 m x 3.21 m |
| Lower Level | Bathroom | 2.02 m | 1.2 m | 2.02 m x 1.2 m |
| Lower Level | Laundry Room | 3.28 m | 1.58 m | 3.28 m x 1.58 m |
| Lower Level | Utility Room | 2.72 m | 1.79 m | 2.72 m x 1.79 m |
| Lower Level | Other | Measurements not available | ||
| Main Level | Foyer | 1.64 m | 2.44 m | 1.64 m x 2.44 m |
| Main Level | Bathroom | 1.74 m | 0.91 m | 1.74 m x 0.91 m |
| Main Level | Family Room | 5.18 m | 3.63 m | 5.18 m x 3.63 m |
| In Between | Kitchen | 6.73 m | 1.96 m | 6.73 m x 1.96 m |
| In Between | Living Room | 3.51 m | 3.65 m | 3.51 m x 3.65 m |
| In Between | Dining Room | 3.51 m | 2.47 m | 3.51 m x 2.47 m |
https://www.realtor.ca/real-estate/28919395/871-fernhill-boulevard-oshawa-northglen-northglen
Greg Brown
Salesperson
300 Clements Road West
Ajax, Ontario L1S 3C6

