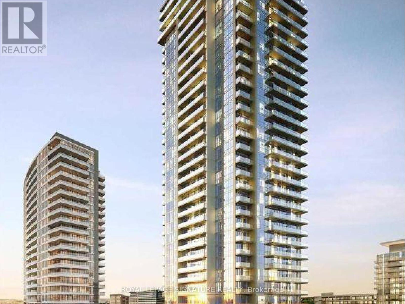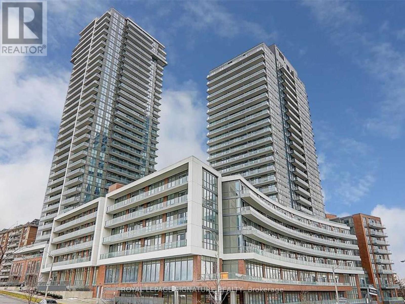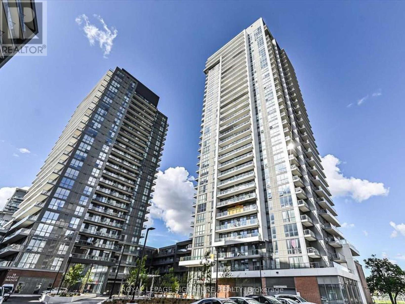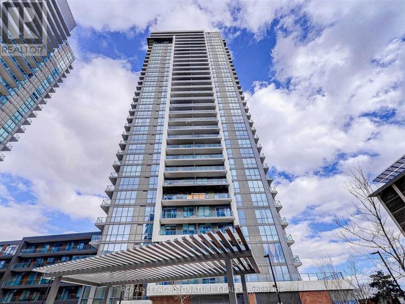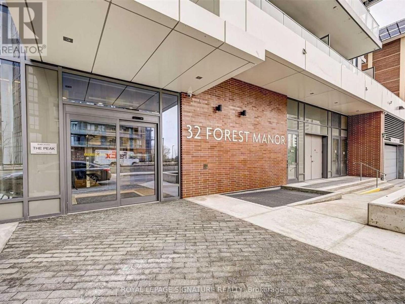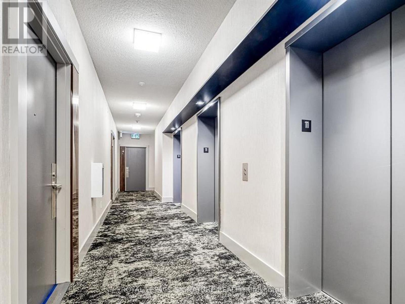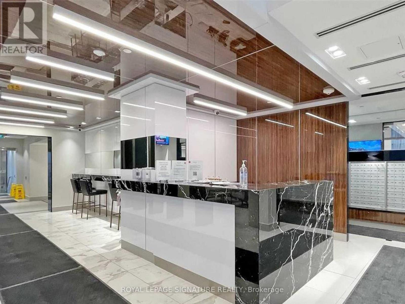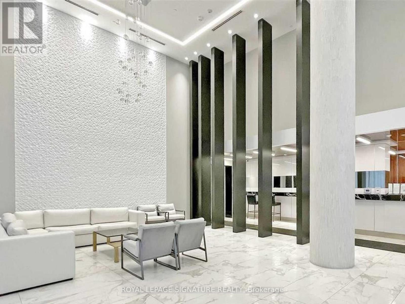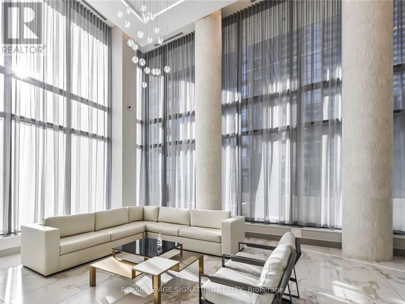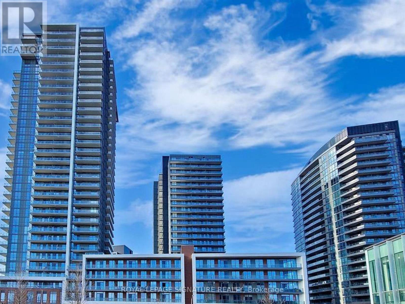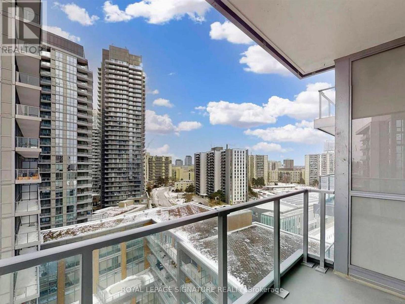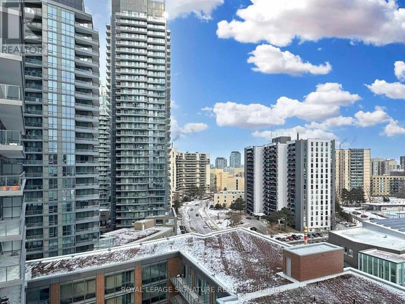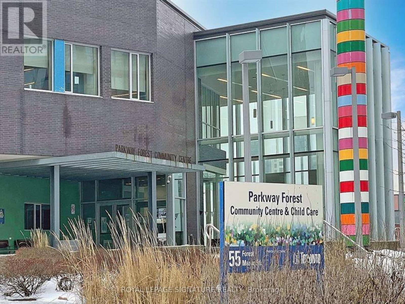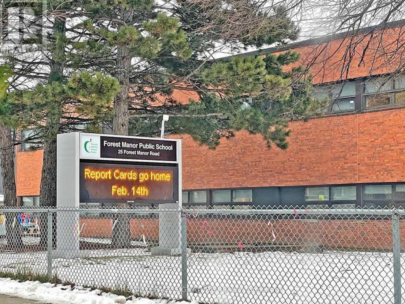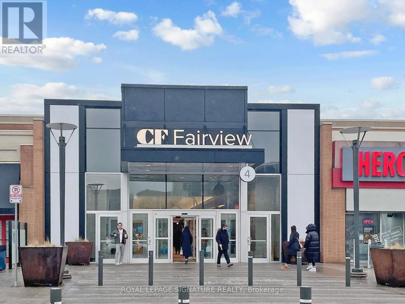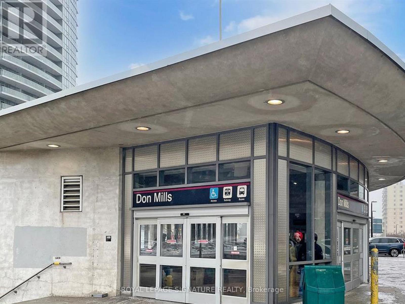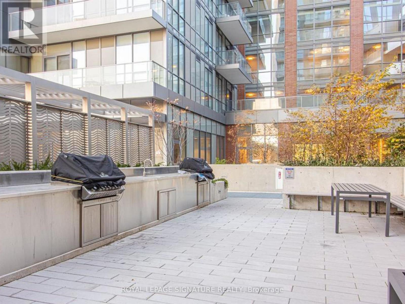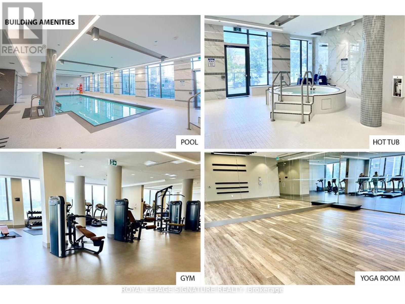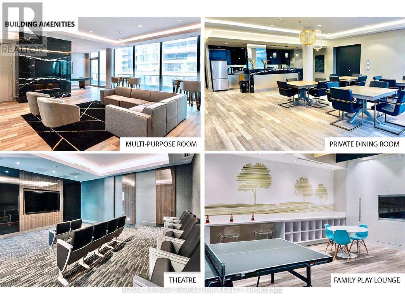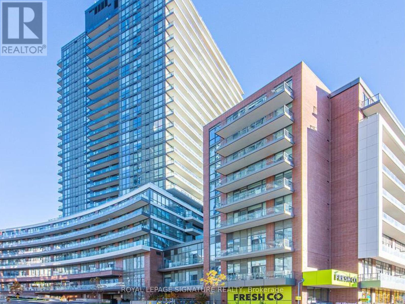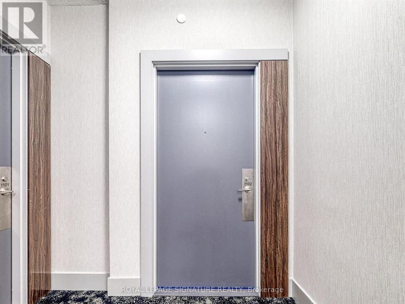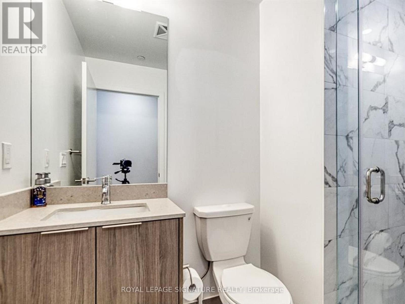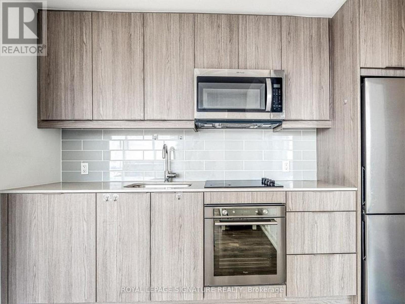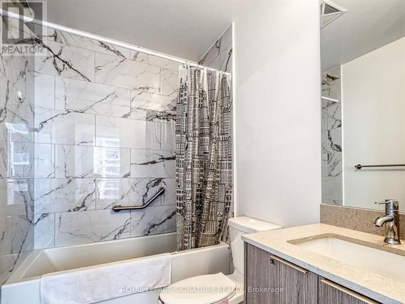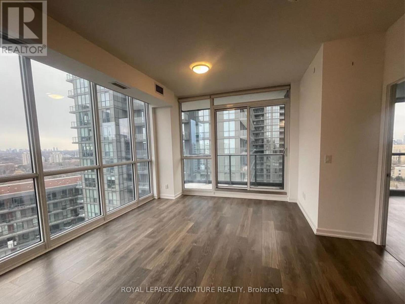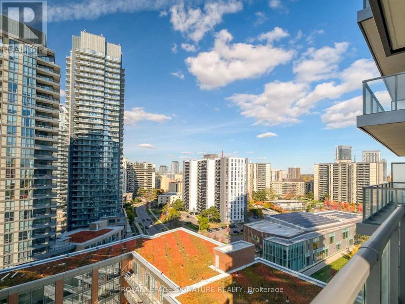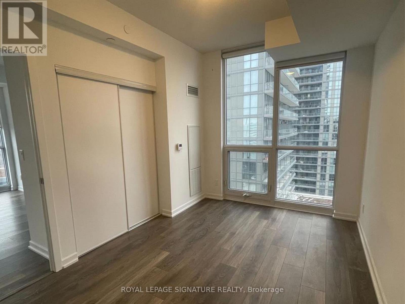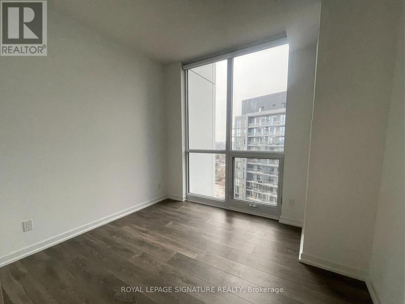1102 - 32 Forest Manor Road Toronto, Ontario M2J 1M5
$2,900 Monthly
Great Location! Corner Unit In Emerald City! Enjoy west and north views.corner condo featuring two large bedrooms and two full bathrooms. With 9-foot ceilings and floor-to-ceiling windows, the space is flooded with natural light, creating a warm and inviting atmosphere.The modern kitchen boasts stainless steel appliances, granite countertops, anda stylish backsplash, perfect for cooking and entertaining.Unbeatable location: Steps to subway, TTC, Hwy 404/401, Fairview Mall,Cineplex, library, schools, medical centre, community centre, and more.FreshCo supermarket conveniently located in the building!Resort-style amenities include a gym, yoga studio, indoor pool, sauna, hottub, party room, media room, BBQ area, guest suites, and so much more!Live in comfort, convenience, and style this condo has it all! (id:60365)
Property Details
| MLS® Number | C12430106 |
| Property Type | Single Family |
| Community Name | Henry Farm |
| AmenitiesNearBy | Hospital, Public Transit, Schools, Park |
| CommunityFeatures | Pets Allowed With Restrictions |
| Features | Balcony, Carpet Free, In Suite Laundry |
| ParkingSpaceTotal | 1 |
| PoolType | Indoor Pool |
Building
| BathroomTotal | 2 |
| BedroomsAboveGround | 2 |
| BedroomsTotal | 2 |
| Age | 0 To 5 Years |
| Amenities | Security/concierge, Exercise Centre, Party Room, Storage - Locker |
| Appliances | Cooktop, Dishwasher, Dryer, Microwave, Stove, Washer, Window Coverings, Refrigerator |
| BasementType | None |
| CoolingType | Central Air Conditioning |
| ExteriorFinish | Steel, Concrete Block |
| FlooringType | Laminate |
| HeatingFuel | Natural Gas |
| HeatingType | Forced Air |
| SizeInterior | 700 - 799 Sqft |
| Type | Apartment |
Parking
| Underground | |
| Garage |
Land
| Acreage | No |
| LandAmenities | Hospital, Public Transit, Schools, Park |
Rooms
| Level | Type | Length | Width | Dimensions |
|---|---|---|---|---|
| Flat | Living Room | 5.15 m | 2.71 m | 5.15 m x 2.71 m |
| Flat | Dining Room | 5.15 m | 2.71 m | 5.15 m x 2.71 m |
| Flat | Kitchen | Measurements not available | ||
| Flat | Primary Bedroom | 3.66 m | 2.74 m | 3.66 m x 2.74 m |
| Flat | Bedroom 2 | 3.01 m | 2.74 m | 3.01 m x 2.74 m |
| Flat | Bathroom | Measurements not available | ||
| Flat | Bathroom | Measurements not available |
https://www.realtor.ca/real-estate/28920140/1102-32-forest-manor-road-toronto-henry-farm-henry-farm
Dev Tiwari
Salesperson
201-30 Eglinton Ave West
Mississauga, Ontario L5R 3E7

