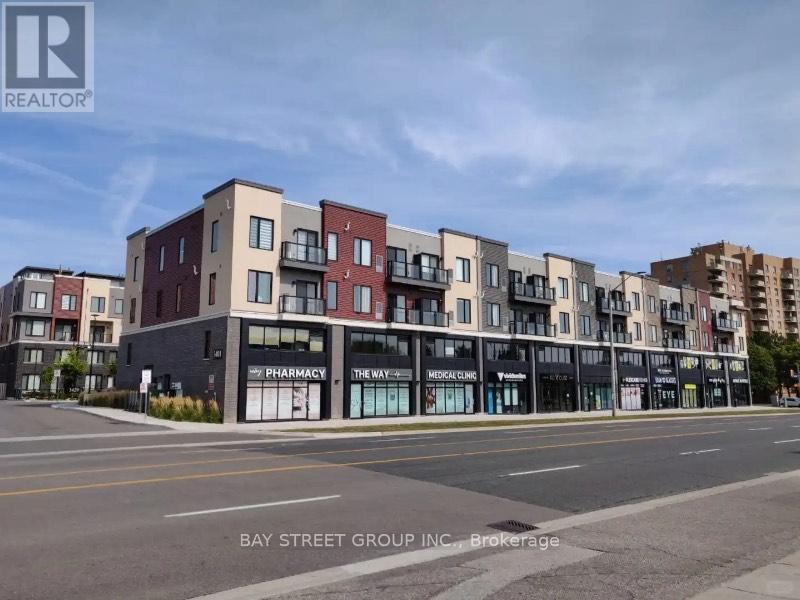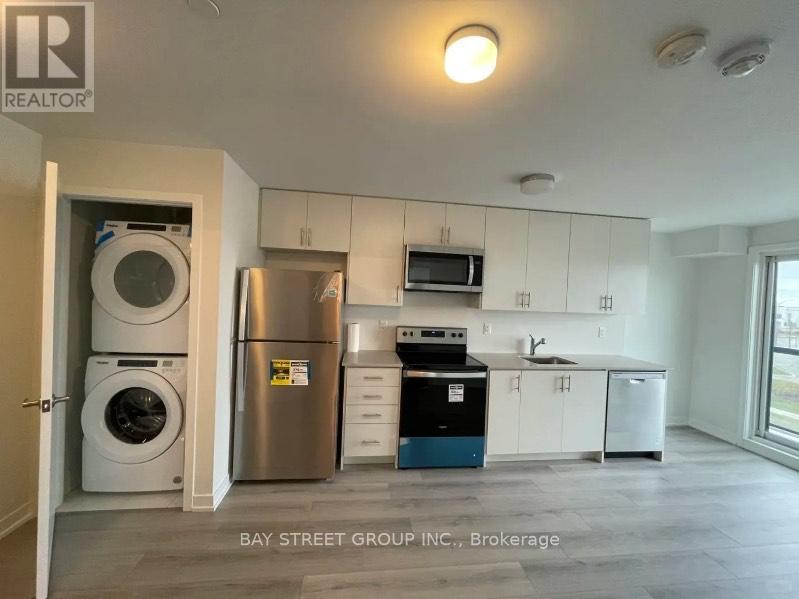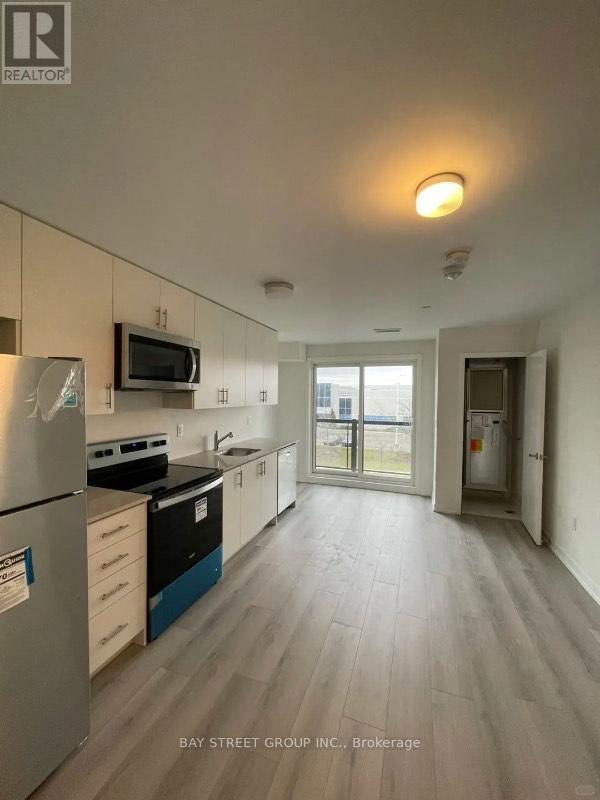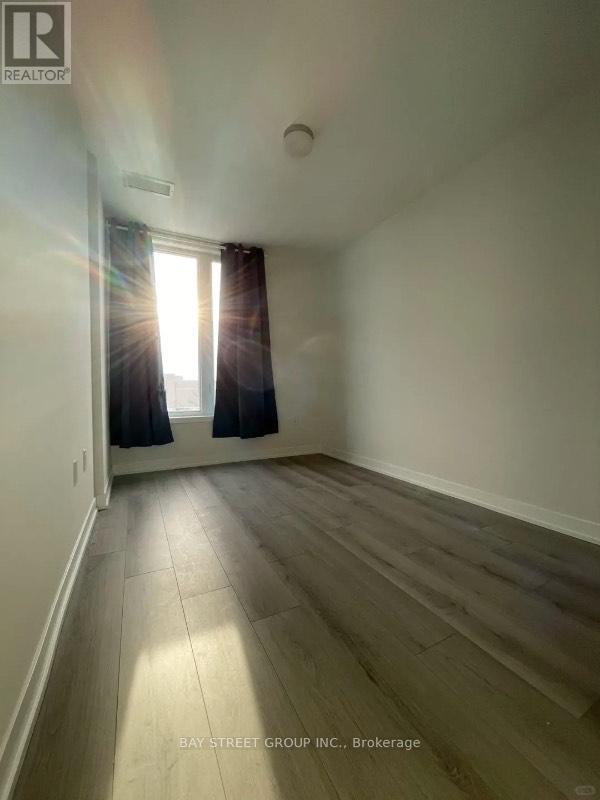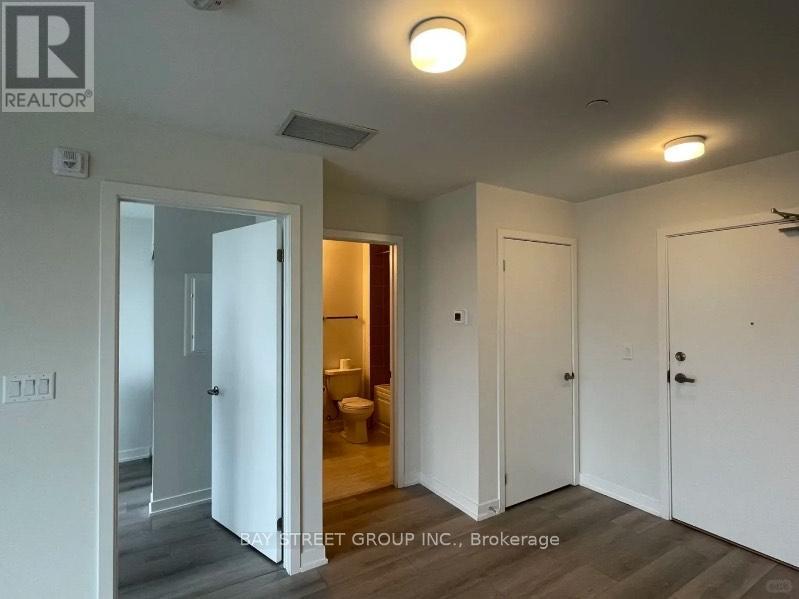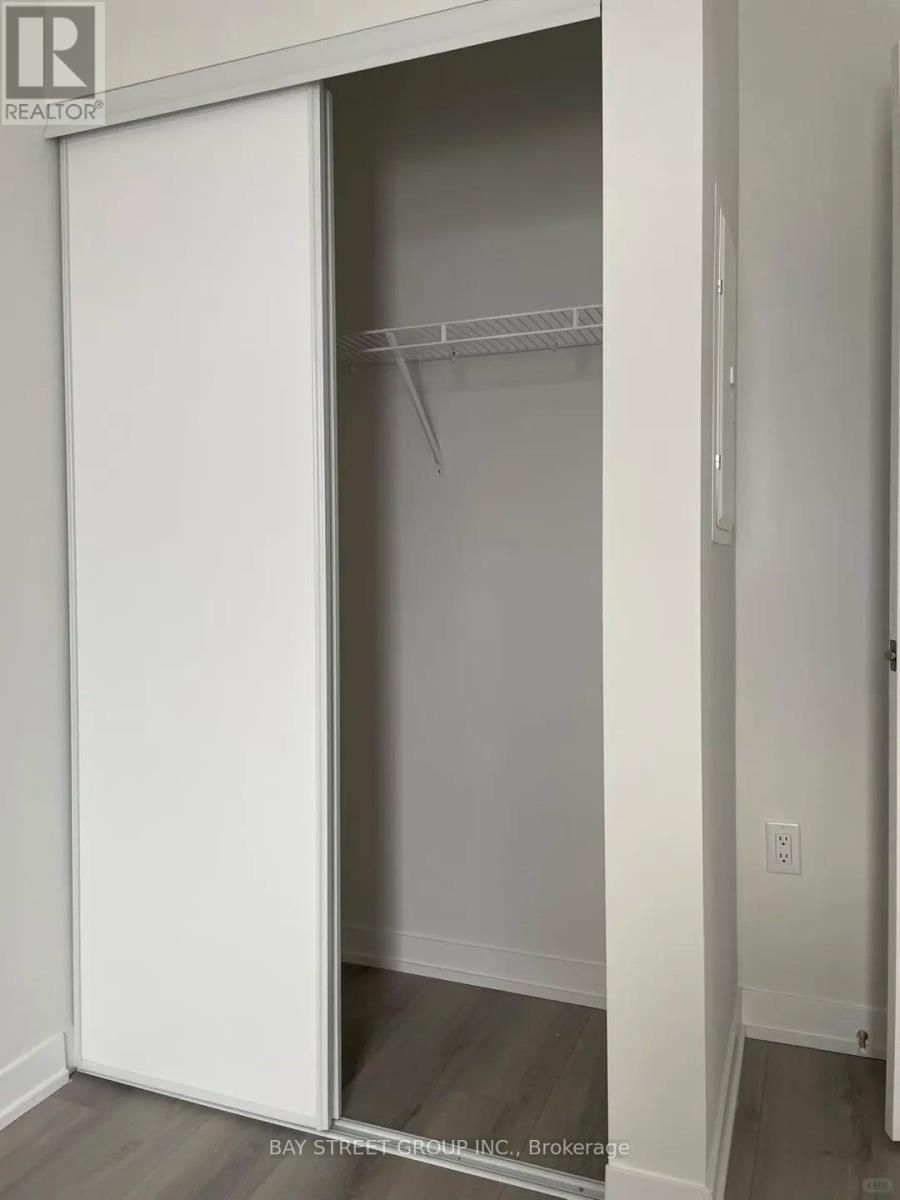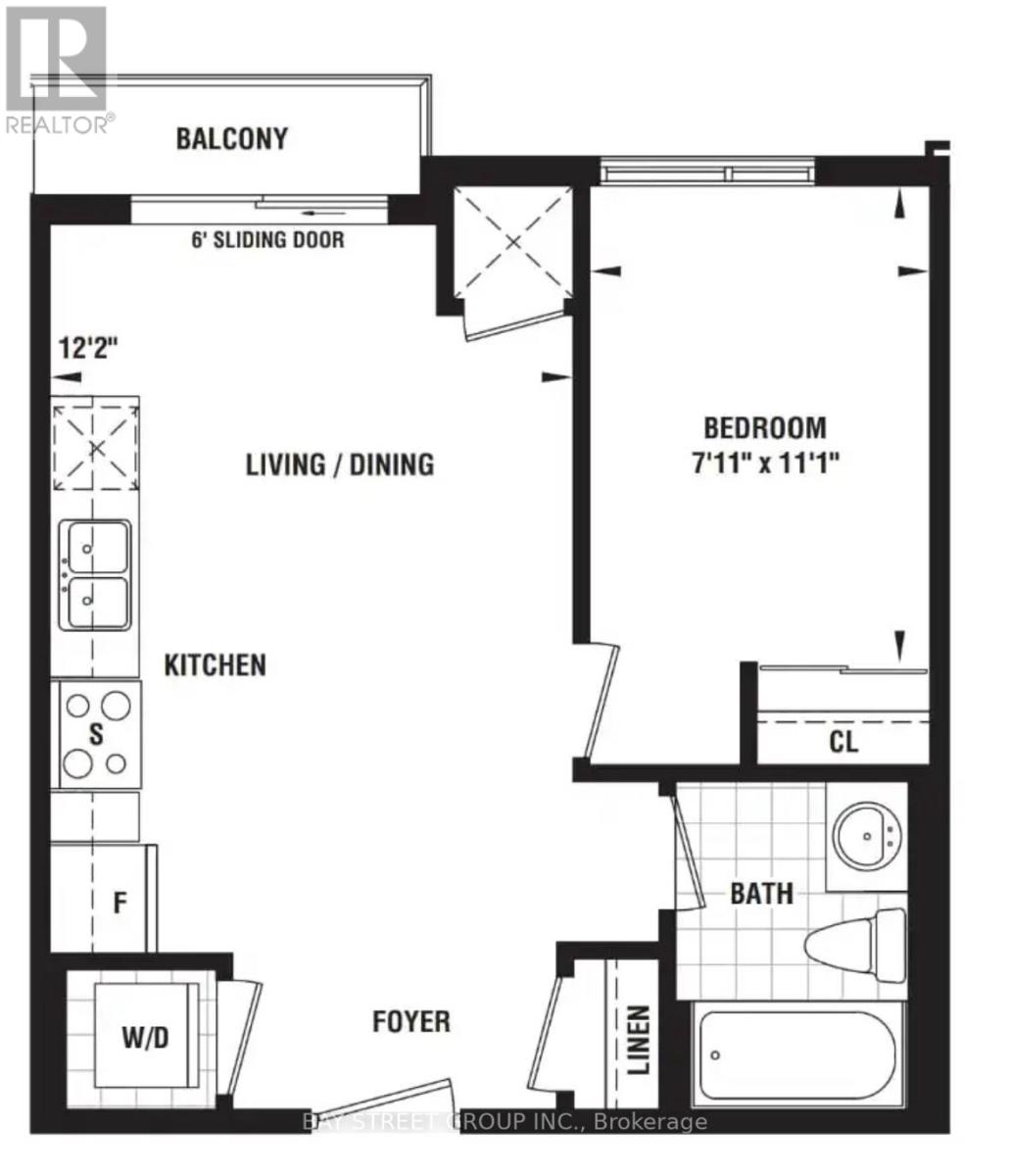317 - 3401 Ridgeway Drive E Mississauga, Ontario L5L 0B9
$1,900 Monthly
Stunning Condo Unit Showcases Modern Finishes Featuring A Full-Sized Kitchen With Quartz Countertops, Stainless Steel Appliances, And A Stylish Subway Tile Backsplash. The Open-Concept Living Area Receives Plenty Of Natural Light. The Unit Includes A 4-Piece Bathroom And A Full-Sized Washer And Dryer. Located In A Well-Managed, Four-Story Low-Rise Building, The Condo Offers Easy Access To South Common Mall, Erin Mills Town Centre, Ridgeway Plaza, University Of Toronto Mississauga, And Sheridan College. Convenient Transit Options Include Public Transit, Winston Churchill GO, And Quick Access To Highways 403, 407, And QEW. Nearby Amenities Include Credit Valley Hospital, Community Centers, Lifetime Fitness, Walking And Hiking Trails, And Major Retailers Such As Costco, Best Buy, Home Depot, And Canadian Tire. Enjoy Quiet, Well-Connected Living In A Sought-After Neighborhood At An Affordable Price Dont Miss Out! (id:60365)
Property Details
| MLS® Number | W12430185 |
| Property Type | Single Family |
| Community Name | Erin Mills |
| CommunityFeatures | Pets Not Allowed |
| Features | Balcony, In Suite Laundry |
| ParkingSpaceTotal | 1 |
Building
| BathroomTotal | 1 |
| BedroomsAboveGround | 1 |
| BedroomsTotal | 1 |
| Appliances | Dishwasher, Dryer, Washer, Window Coverings |
| CoolingType | Central Air Conditioning |
| ExteriorFinish | Brick |
| FlooringType | Laminate |
| HeatingFuel | Natural Gas |
| HeatingType | Forced Air |
| SizeInterior | 0 - 499 Sqft |
| Type | Apartment |
Parking
| Underground | |
| Garage |
Land
| Acreage | No |
Rooms
| Level | Type | Length | Width | Dimensions |
|---|---|---|---|---|
| Flat | Living Room | 6.22 m | 3.7 m | 6.22 m x 3.7 m |
| Flat | Dining Room | 6.22 m | 3.7 m | 6.22 m x 3.7 m |
| Flat | Kitchen | 6.22 m | 3.7 m | 6.22 m x 3.7 m |
| Flat | Primary Bedroom | 3.38 m | 2.41 m | 3.38 m x 2.41 m |
Beck Cao
Salesperson
8300 Woodbine Ave Ste 500
Markham, Ontario L3R 9Y7

