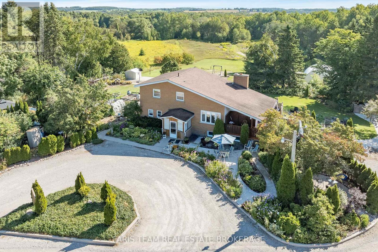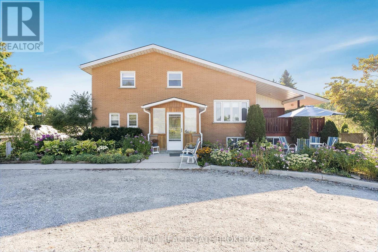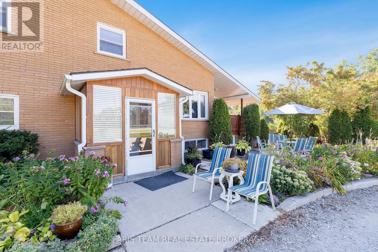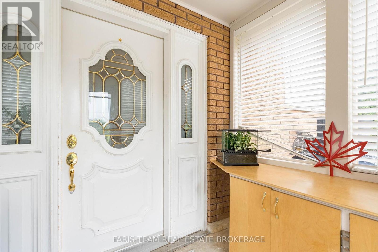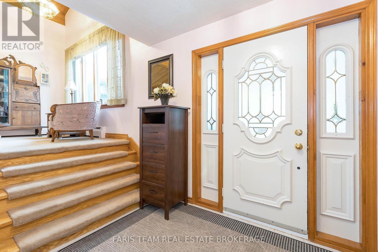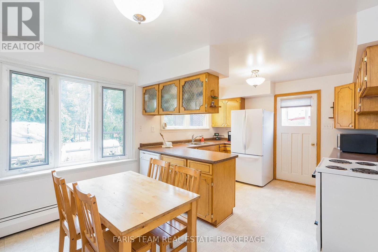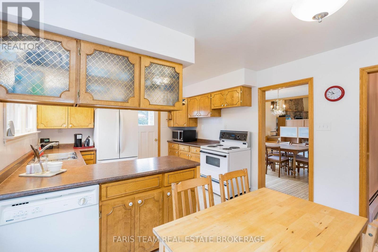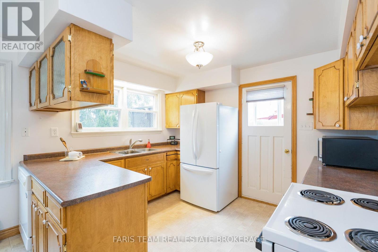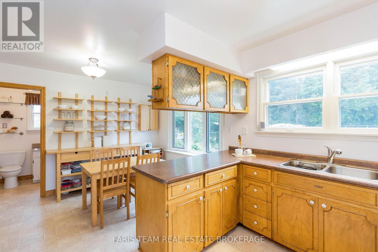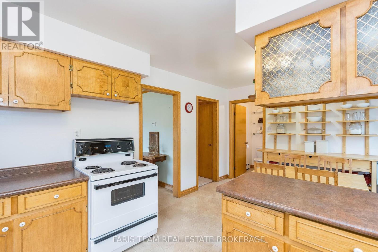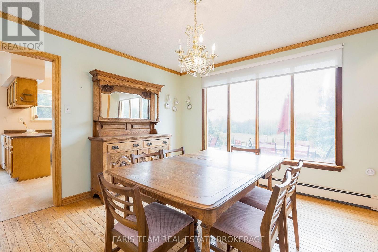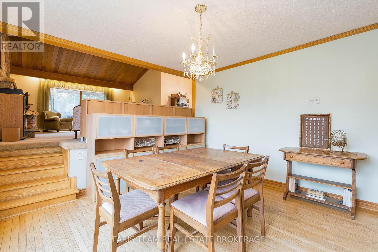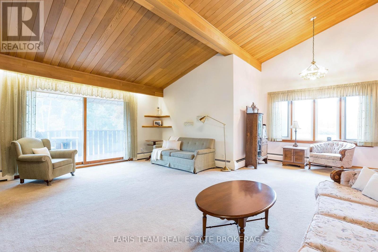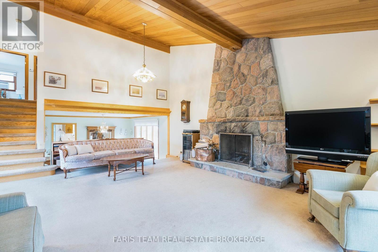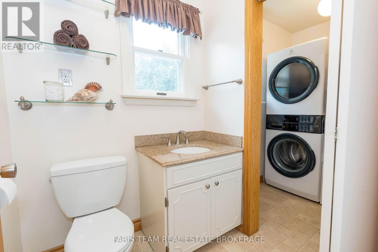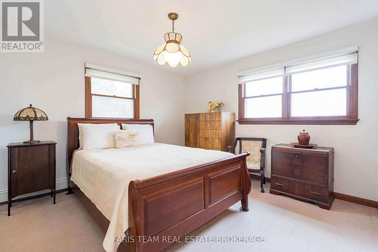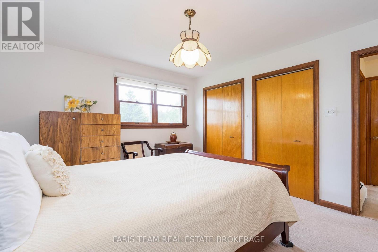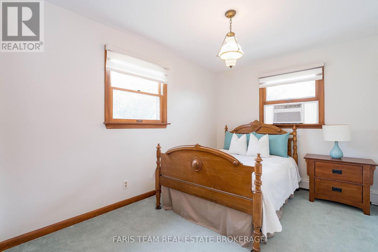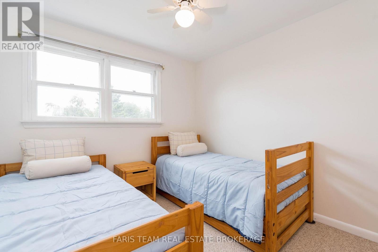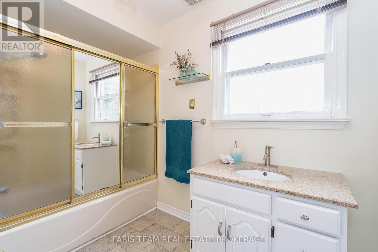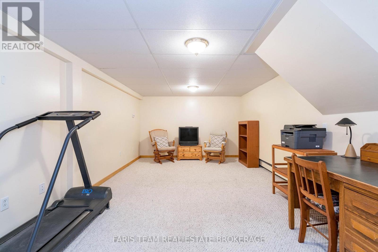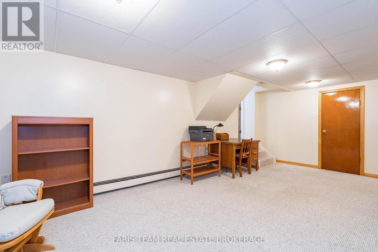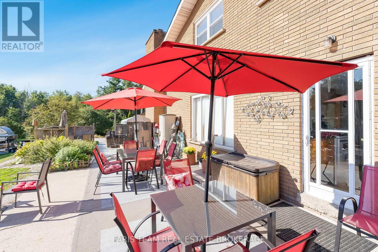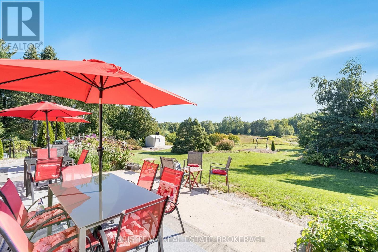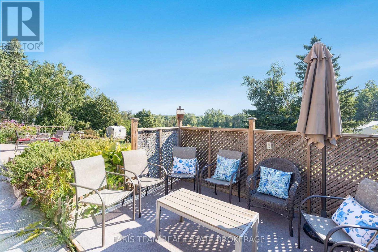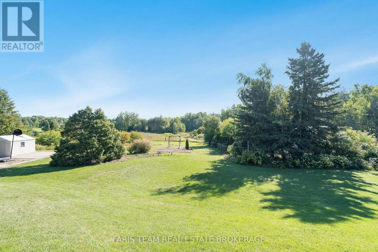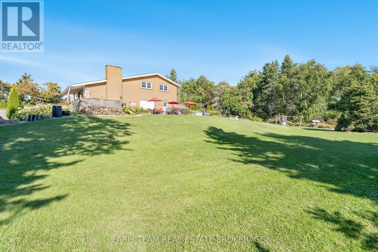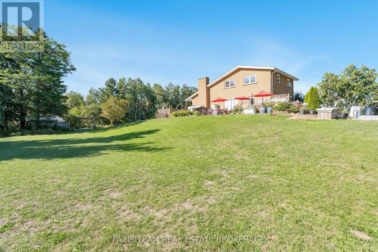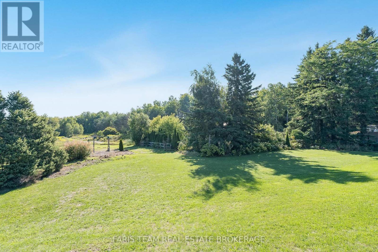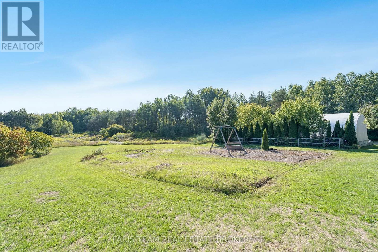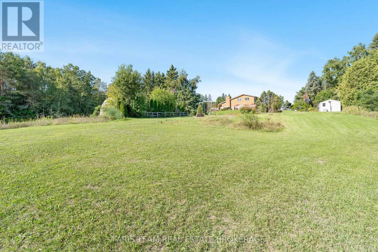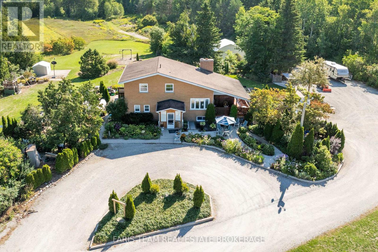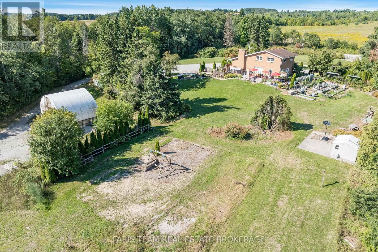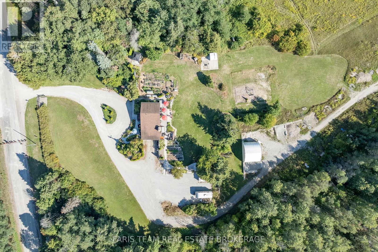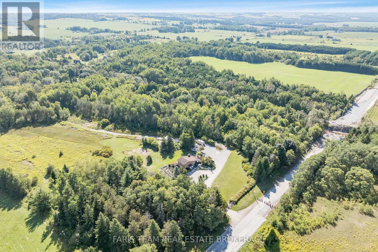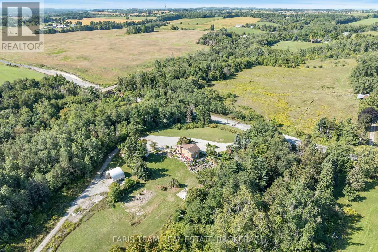6695 10 Side Road Innisfil, Ontario L0L 1K0
$1,399,900
Top 5 Reasons You Will Love This Home: 1) Nestled on 12.5 picturesque acres, this exceptional property incorporates manicured lawns, vibrant gardens, and your very own private pond, offering a peaceful, storybook setting to call home 2) Designed for effortless entertaining, the open-concept layout features a soaring vaulted ceiling in the living room, an airy floor plan, and an abundance of natural light that creates a warm, inviting atmosphere 3) Upstairs, discover three bright and generously-sized bedrooms, each with double closets for ample storage, complemented by a centrally located family bathroom designed for everyday ease 4) The finished basement is a versatile retreat, perfect for movie nights, a games area, and extended family or guests 5) Perched above the backyard, the home offers sweeping views of the surrounding landscape, with ample space for a future shop or detached garage. 1,657 above grade sq.ft. plus a finished basement. (id:60365)
Property Details
| MLS® Number | N12429599 |
| Property Type | Single Family |
| Community Name | Rural Innisfil |
| EquipmentType | Water Heater |
| Features | Irregular Lot Size |
| ParkingSpaceTotal | 30 |
| RentalEquipmentType | Water Heater |
| ViewType | View |
Building
| BathroomTotal | 2 |
| BedroomsAboveGround | 3 |
| BedroomsTotal | 3 |
| Age | 51 To 99 Years |
| Amenities | Fireplace(s) |
| Appliances | Dishwasher, Dryer, Stove, Washer, Window Coverings, Refrigerator |
| BasementDevelopment | Finished |
| BasementType | Full (finished) |
| ConstructionStyleAttachment | Detached |
| CoolingType | Window Air Conditioner |
| ExteriorFinish | Brick |
| FireplacePresent | Yes |
| FireplaceTotal | 1 |
| FlooringType | Vinyl, Hardwood |
| FoundationType | Block |
| HalfBathTotal | 1 |
| StoriesTotal | 2 |
| SizeInterior | 1500 - 2000 Sqft |
| Type | House |
| UtilityWater | Drilled Well, Dug Well |
Parking
| No Garage |
Land
| Acreage | Yes |
| Sewer | Septic System |
| SizeDepth | 1355 Ft |
| SizeFrontage | 427 Ft |
| SizeIrregular | 427 X 1355 Ft |
| SizeTotalText | 427 X 1355 Ft|10 - 24.99 Acres |
| SurfaceWater | Lake/pond |
| ZoningDescription | Ag, Ep |
Rooms
| Level | Type | Length | Width | Dimensions |
|---|---|---|---|---|
| Second Level | Primary Bedroom | 4.05 m | 3.63 m | 4.05 m x 3.63 m |
| Second Level | Bedroom | 3.64 m | 2.72 m | 3.64 m x 2.72 m |
| Second Level | Bedroom | 2.99 m | 2.92 m | 2.99 m x 2.92 m |
| Basement | Recreational, Games Room | 6.56 m | 3.98 m | 6.56 m x 3.98 m |
| Main Level | Kitchen | 5.28 m | 3.52 m | 5.28 m x 3.52 m |
| Main Level | Dining Room | 3.85 m | 3.77 m | 3.85 m x 3.77 m |
| Main Level | Living Room | 6.87 m | 6.06 m | 6.87 m x 6.06 m |
https://www.realtor.ca/real-estate/28919085/6695-10-side-road-innisfil-rural-innisfil
Mark Faris
Broker
443 Bayview Drive
Barrie, Ontario L4N 8Y2
John Niven
Salesperson
443 Bayview Drive
Barrie, Ontario L4N 8Y2

