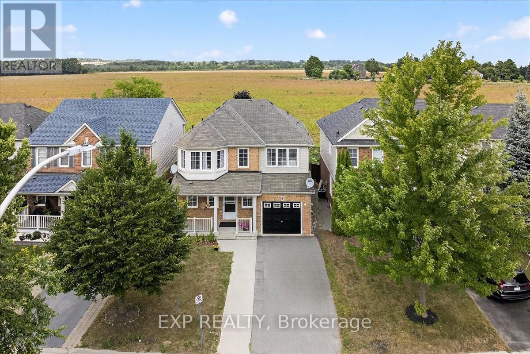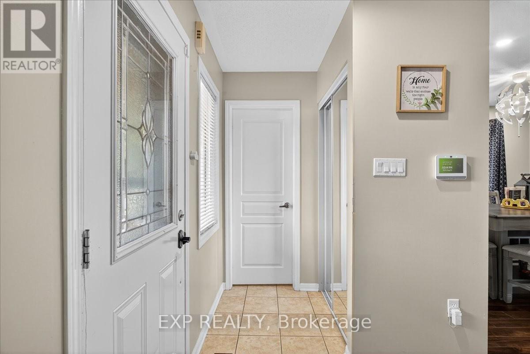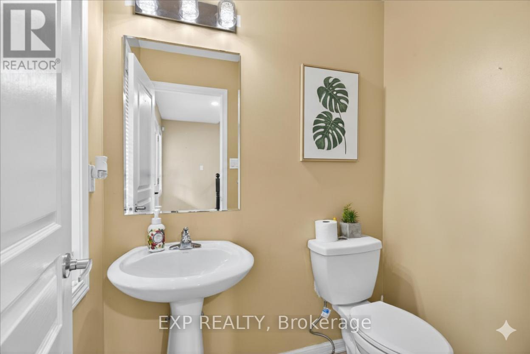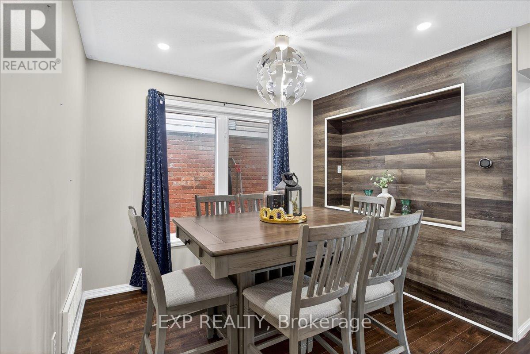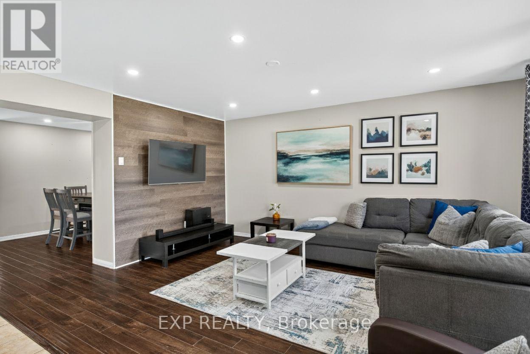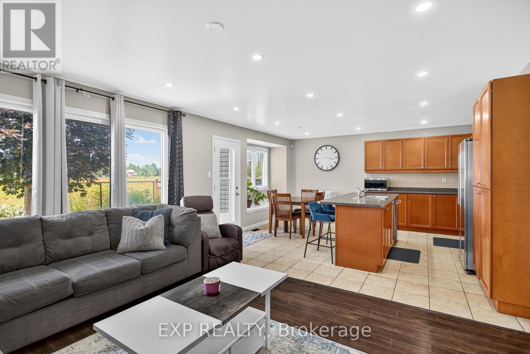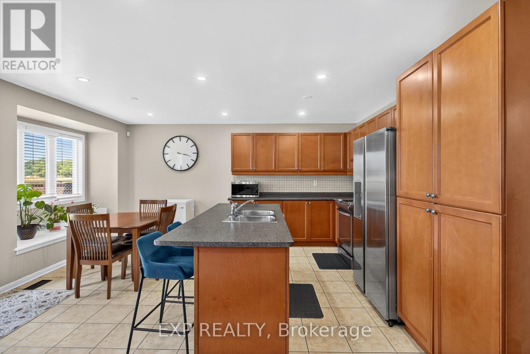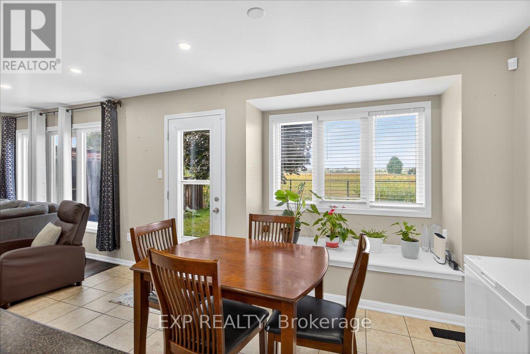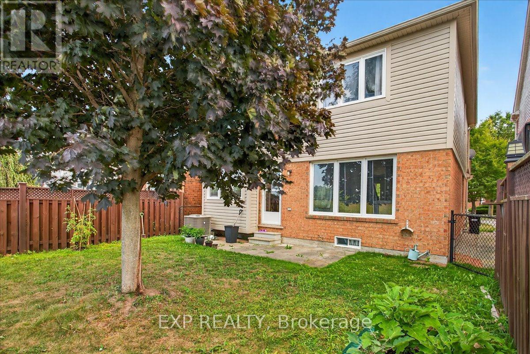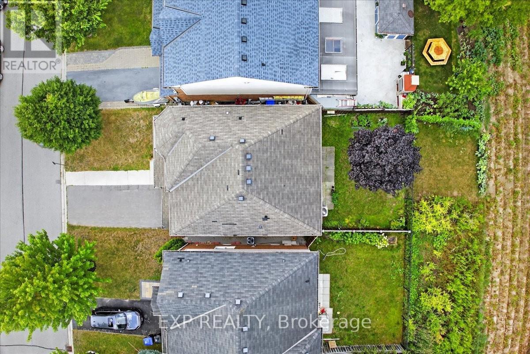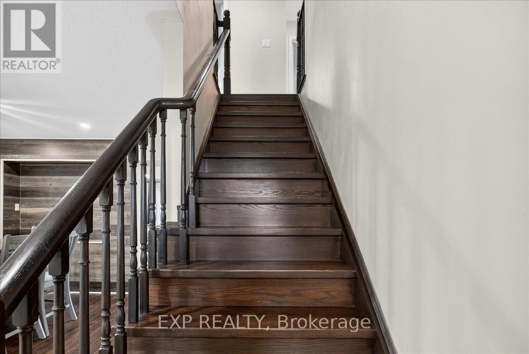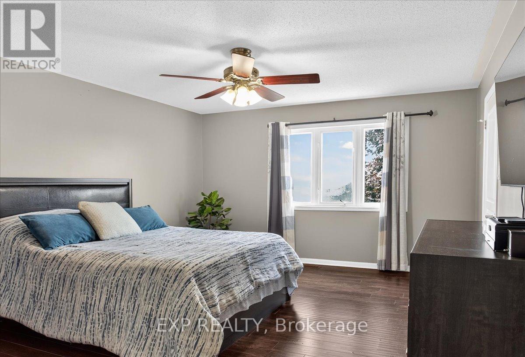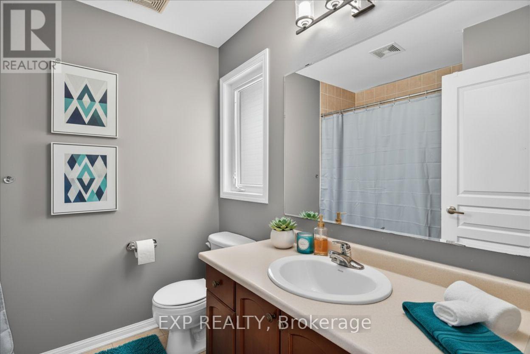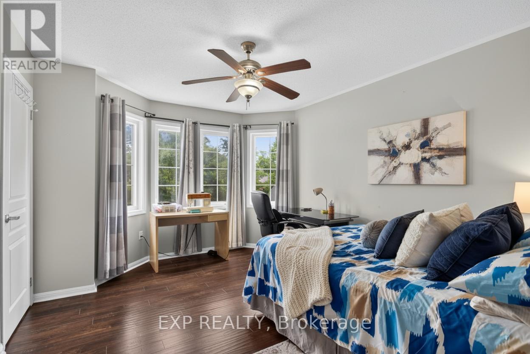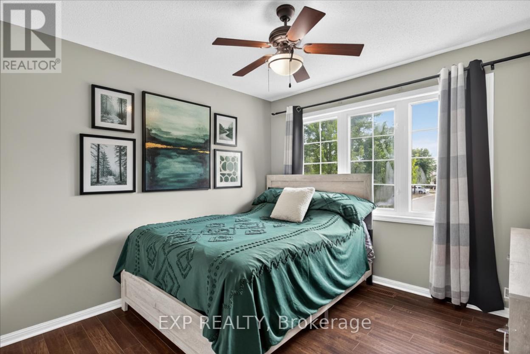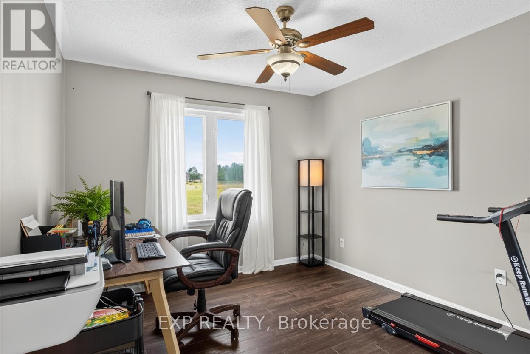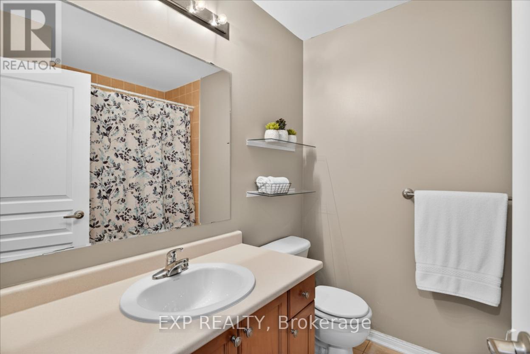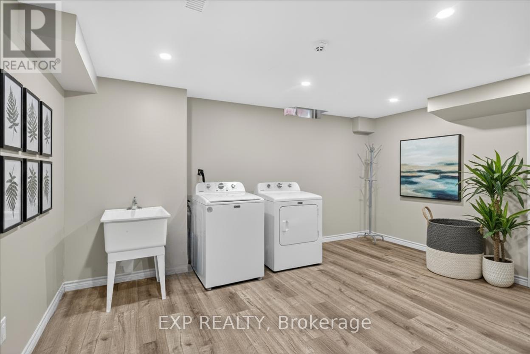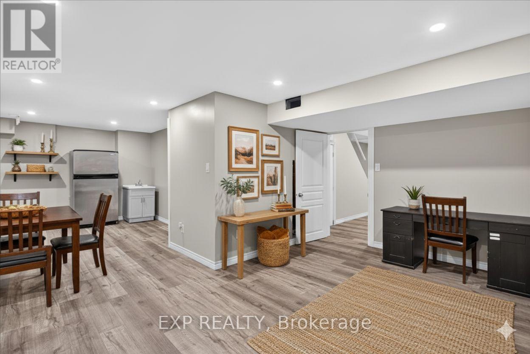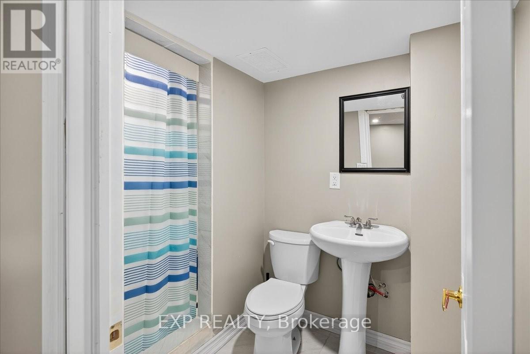38 John W Taylor Avenue New Tecumseth, Ontario L9R 0B6
$839,900
Welcome to 38 John W. Taylor Ave, New Tecumseth! This stunning 2-story family home is perfectly situated on a 38x86 ft fully fenced lot backing onto serene greenspace, offering over 2,300 sq. ft. of beautifully finished living space. The bright, open-concept main floor features a spacious living room overlooking the kitchen, which boasts abundant cabinetry, generous counter space, stainless steel appliances, and a separate dining area perfect for the inspired chef and effortless entertaining. Upstairs, the primary bedroom offers a walk-in closet and ensuite, complemented by three additional bedrooms and a full 4-piece bathroom. The fully finished basement provides extra space for a rec room, games area, or home gym, complete with an additional 3-piece bath. Updates include a newer furnace and A/C, and the home is completely carpet-free, meticulously maintained, and move-in ready. Step outside to a private, fully fenced backyard backing onto tranquil green space ideal for children, pets, or entertaining guests. With parking for up to 4 vehicles, this home combines practicality with elegance. Located in a safe, family-friendly neighborhood, you'll enjoy proximity to parks, schools, shopping, and commuter routes, making travel to the GTA effortless. A perfect blend of space, style, and location, this home truly has it all! (id:60365)
Property Details
| MLS® Number | N12428473 |
| Property Type | Single Family |
| Community Name | Alliston |
| AmenitiesNearBy | Schools, Park, Public Transit |
| CommunityFeatures | School Bus |
| EquipmentType | Air Conditioner, Water Heater, Furnace |
| Features | Carpet Free, In-law Suite |
| ParkingSpaceTotal | 5 |
| RentalEquipmentType | Air Conditioner, Water Heater, Furnace |
| Structure | Patio(s), Porch |
Building
| BathroomTotal | 4 |
| BedroomsAboveGround | 4 |
| BedroomsTotal | 4 |
| Age | 16 To 30 Years |
| Appliances | Garage Door Opener Remote(s), Central Vacuum, Dishwasher, Dryer, Stove, Washer, Refrigerator |
| BasementDevelopment | Finished |
| BasementType | Full (finished) |
| ConstructionStyleAttachment | Detached |
| CoolingType | Central Air Conditioning |
| ExteriorFinish | Brick, Vinyl Siding |
| FlooringType | Tile, Hardwood |
| FoundationType | Poured Concrete |
| HalfBathTotal | 1 |
| HeatingFuel | Natural Gas |
| HeatingType | Forced Air |
| StoriesTotal | 2 |
| SizeInterior | 1500 - 2000 Sqft |
| Type | House |
| UtilityWater | Municipal Water |
Parking
| Attached Garage | |
| Garage |
Land
| Acreage | No |
| FenceType | Fenced Yard |
| LandAmenities | Schools, Park, Public Transit |
| Sewer | Sanitary Sewer |
| SizeDepth | 86 Ft |
| SizeFrontage | 34 Ft ,1 In |
| SizeIrregular | 34.1 X 86 Ft |
| SizeTotalText | 34.1 X 86 Ft|under 1/2 Acre |
Rooms
| Level | Type | Length | Width | Dimensions |
|---|---|---|---|---|
| Second Level | Bathroom | 2.32 m | 1.98 m | 2.32 m x 1.98 m |
| Second Level | Primary Bedroom | 4.86 m | 3.93 m | 4.86 m x 3.93 m |
| Second Level | Bedroom 2 | 4.22 m | 3.81 m | 4.22 m x 3.81 m |
| Second Level | Bedroom 3 | 3.85 m | 3.44 m | 3.85 m x 3.44 m |
| Second Level | Bedroom 4 | 3.21 m | 3.18 m | 3.21 m x 3.18 m |
| Second Level | Bathroom | 2.31 m | 2.12 m | 2.31 m x 2.12 m |
| Basement | Cold Room | 4.83 m | 1.65 m | 4.83 m x 1.65 m |
| Basement | Laundry Room | 4.79 m | 4.63 m | 4.79 m x 4.63 m |
| Basement | Recreational, Games Room | 7.79 m | 4.79 m | 7.79 m x 4.79 m |
| Basement | Utility Room | 2.35 m | 1.72 m | 2.35 m x 1.72 m |
| Basement | Bathroom | 2.57 m | 1.58 m | 2.57 m x 1.58 m |
| Main Level | Eating Area | 4.4 m | 2.25 m | 4.4 m x 2.25 m |
| Main Level | Kitchen | 4.4 m | 4.53 m | 4.4 m x 4.53 m |
| Main Level | Dining Room | 4.83 m | 2.96 m | 4.83 m x 2.96 m |
| Main Level | Living Room | 4.53 m | 3.59 m | 4.53 m x 3.59 m |
Utilities
| Cable | Installed |
| Electricity | Installed |
| Sewer | Installed |
https://www.realtor.ca/real-estate/28916915/38-john-w-taylor-avenue-new-tecumseth-alliston-alliston
Leandra Taitt-Meikle
Salesperson
49 High Street Unit 3rd Floor
Barrie, Ontario L4N 5J4

