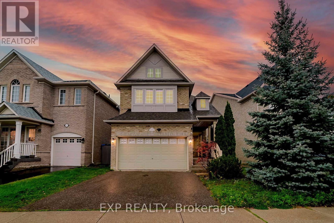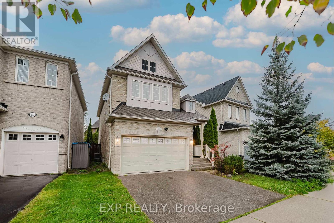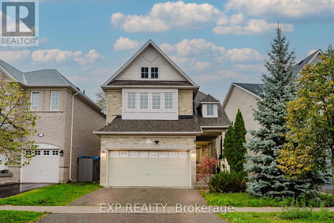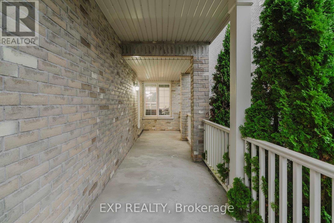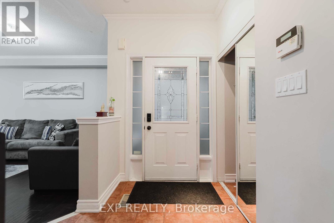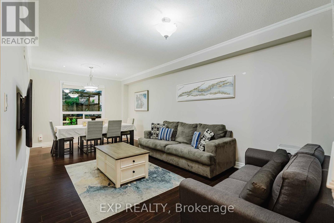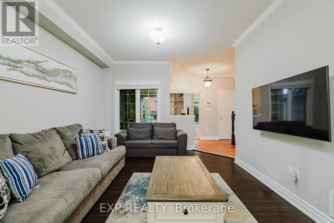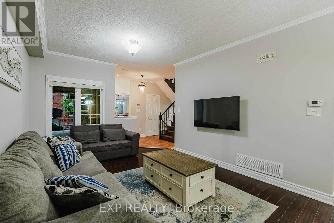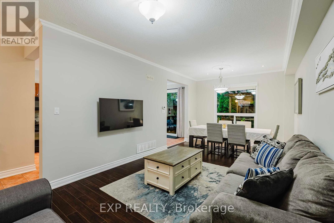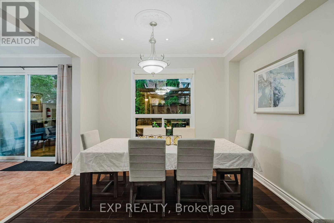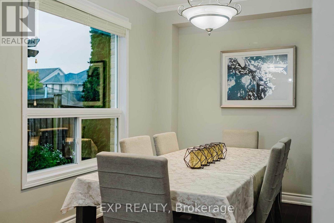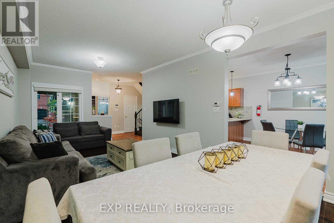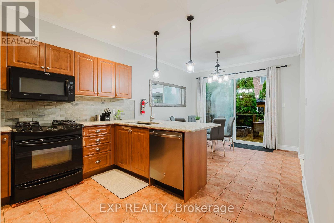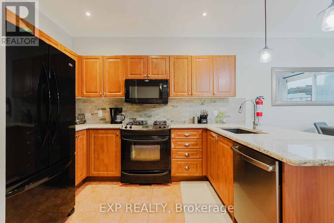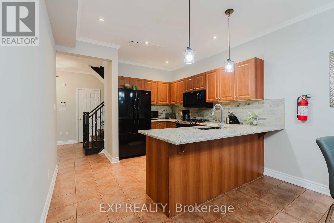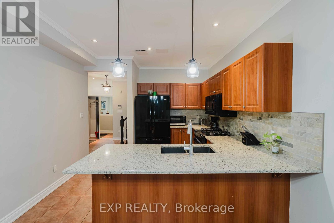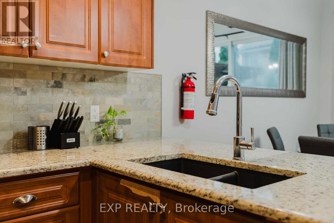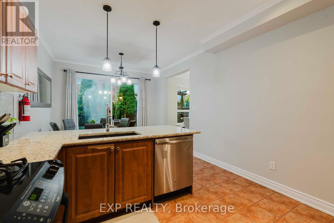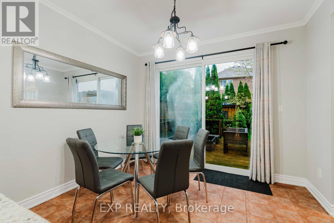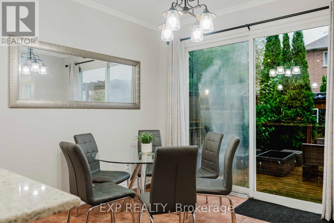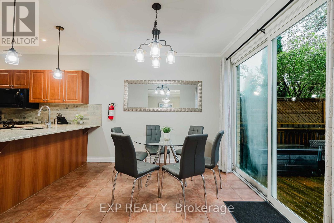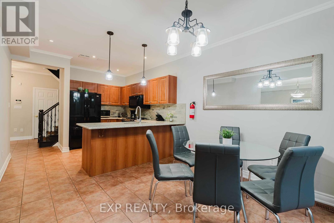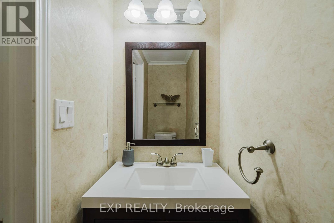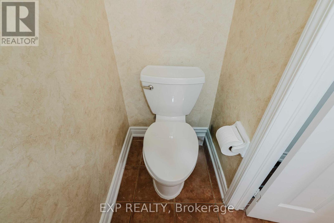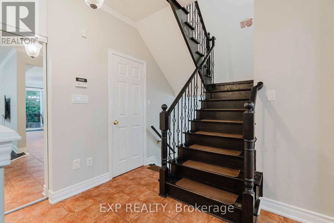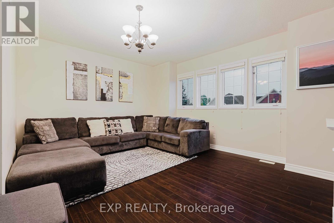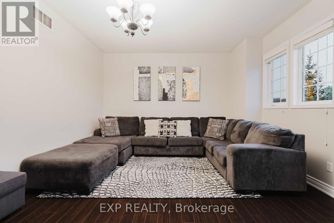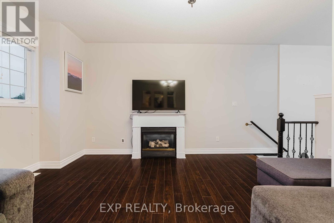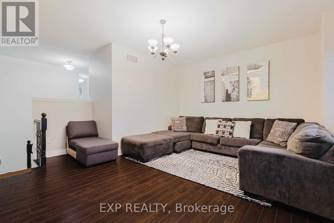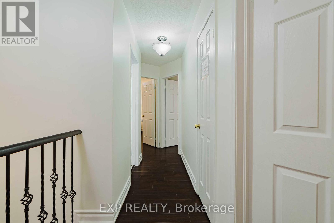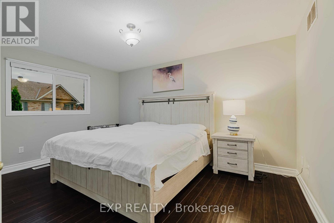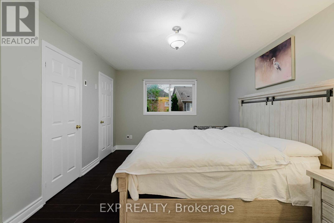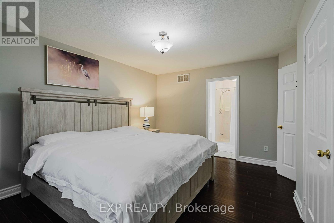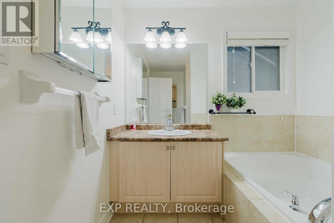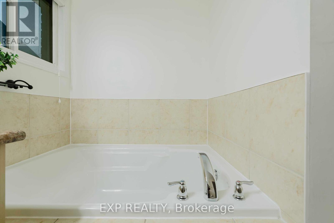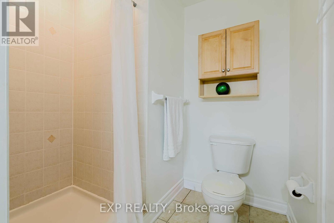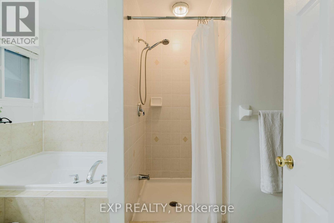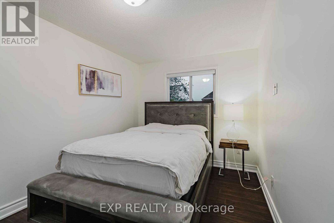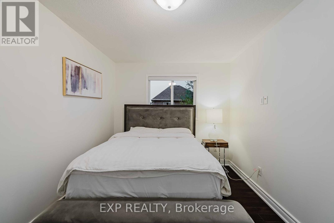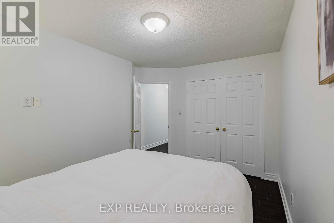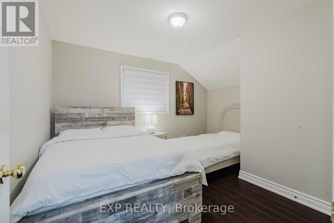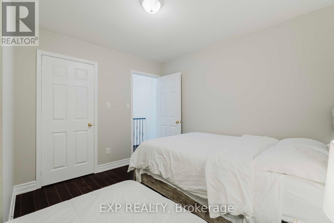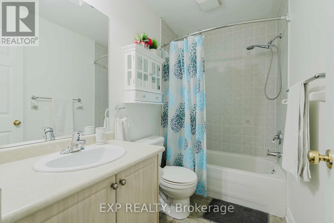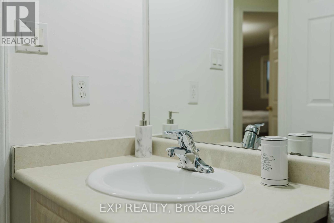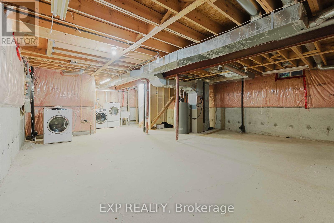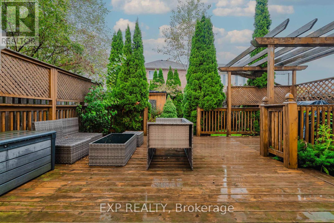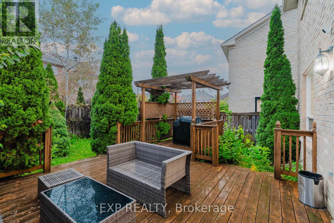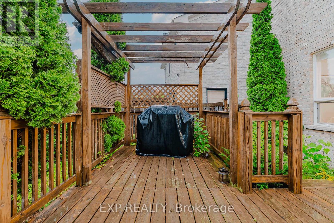120 Portage Avenue Richmond Hill, Ontario L4E 4P7
$1,499,900
This Monarch-built beauty in prestigious Oak Ridges offers bright, open living spaces with soaring ceilings and a chefs kitchen that opens to a private backyard retreat. The bonus second family room is versatileperfect for cozy nights, a playroom, or easily converted into a 4th bedroom. Upstairs, the serene primary suite features his-and-her closets and a spa-inspired ensuite, complemented by hardwood floors and an elegant oak staircase with iron spindles. The home also includes a possible separate entrance to the unfinished basement with a huge cold room, offering flexibility for personal use, rental, or a legal second dwelling unit. Step outside to a tranquil backyard oasis adorned with lush greenery and vibrant flower beds, a generous wooden deck ideal for summer entertaining, and a charming shed for storage. Tucked into a quiet, family-friendly enclave within walking distance to parks, trails, and ponds, it is also conveniently close to top-ranked schools (Pace, Oak Ridges Public), nature trails, the GO Station, and Hwy 404/400, with recent upgrades including a 2019 roof with extra insulation and heat barrier. This rare gem invites you to experience effortless luxury and an elevated life style don't miss this entertainers dream home! (id:60365)
Property Details
| MLS® Number | N12427957 |
| Property Type | Single Family |
| Community Name | Oak Ridges |
| AmenitiesNearBy | Park, Public Transit, Schools |
| Features | Cul-de-sac |
| ParkingSpaceTotal | 6 |
| Structure | Shed |
Building
| BathroomTotal | 3 |
| BedroomsAboveGround | 3 |
| BedroomsTotal | 3 |
| Appliances | Garage Door Opener Remote(s) |
| BasementDevelopment | Unfinished |
| BasementType | Full (unfinished) |
| ConstructionStyleAttachment | Detached |
| CoolingType | Central Air Conditioning |
| ExteriorFinish | Brick |
| FireplacePresent | Yes |
| FlooringType | Hardwood, Ceramic |
| FoundationType | Concrete |
| HalfBathTotal | 1 |
| HeatingFuel | Natural Gas |
| HeatingType | Forced Air |
| StoriesTotal | 2 |
| SizeInterior | 2500 - 3000 Sqft |
| Type | House |
| UtilityWater | Municipal Water |
Parking
| Garage |
Land
| Acreage | No |
| FenceType | Fenced Yard |
| LandAmenities | Park, Public Transit, Schools |
| Sewer | Sanitary Sewer |
| SizeDepth | 104 Ft ,3 In |
| SizeFrontage | 41 Ft ,1 In |
| SizeIrregular | 41.1 X 104.3 Ft ; As Per Survey |
| SizeTotalText | 41.1 X 104.3 Ft ; As Per Survey |
Rooms
| Level | Type | Length | Width | Dimensions |
|---|---|---|---|---|
| Second Level | Primary Bedroom | 4.56 m | 3.52 m | 4.56 m x 3.52 m |
| Second Level | Bedroom 2 | 3.32 m | 3.83 m | 3.32 m x 3.83 m |
| Second Level | Bedroom 3 | 4.16 m | 2.74 m | 4.16 m x 2.74 m |
| Ground Level | Living Room | 6.79 m | 3.61 m | 6.79 m x 3.61 m |
| Ground Level | Dining Room | 6.79 m | 3.61 m | 6.79 m x 3.61 m |
| Ground Level | Kitchen | 3.46 m | 3.27 m | 3.46 m x 3.27 m |
| Ground Level | Eating Area | 3.5 m | 3.28 m | 3.5 m x 3.28 m |
| In Between | Family Room | 5.04 m | 3.75 m | 5.04 m x 3.75 m |
Utilities
| Electricity | Installed |
| Sewer | Installed |
https://www.realtor.ca/real-estate/28915877/120-portage-avenue-richmond-hill-oak-ridges-oak-ridges
Khem Bhattarai
Salesperson
4711 Yonge St 10th Flr, 106430
Toronto, Ontario M2N 6K8

