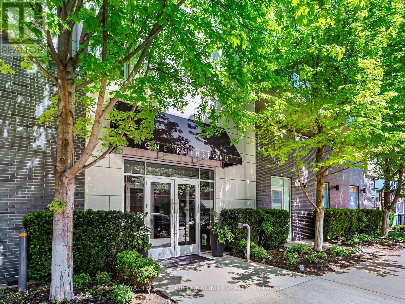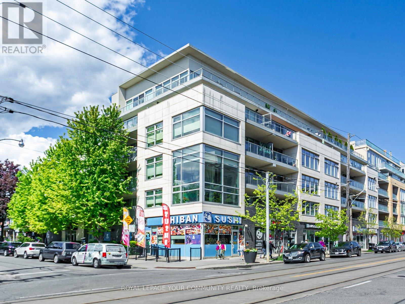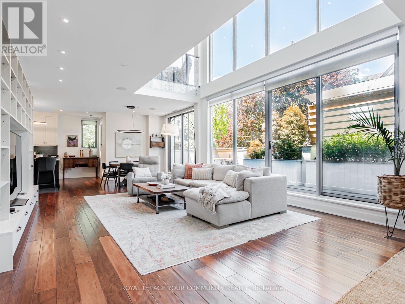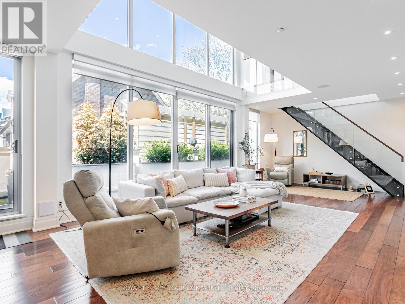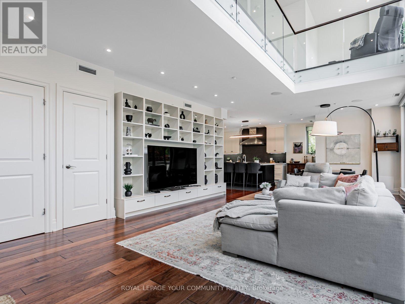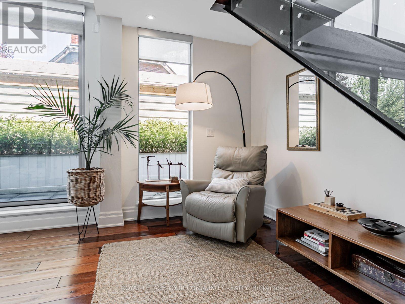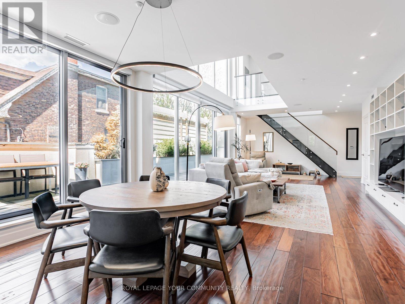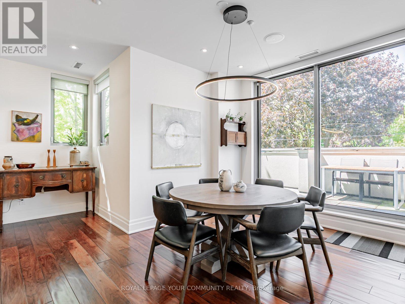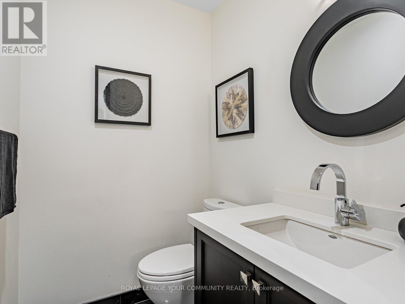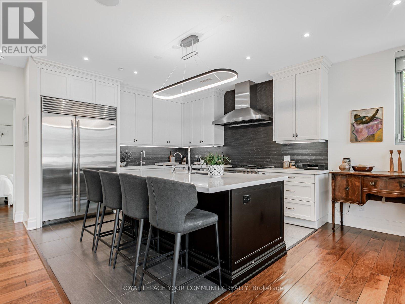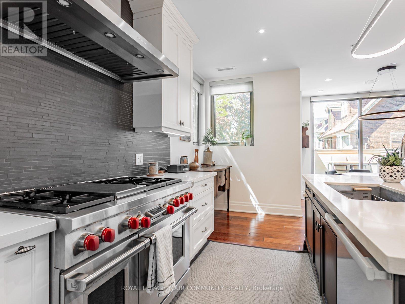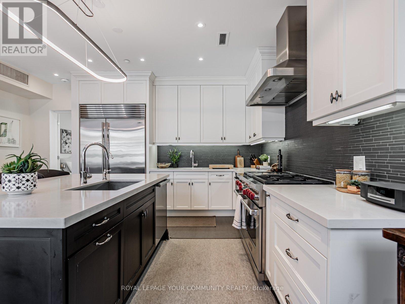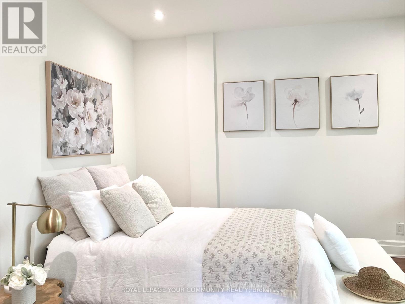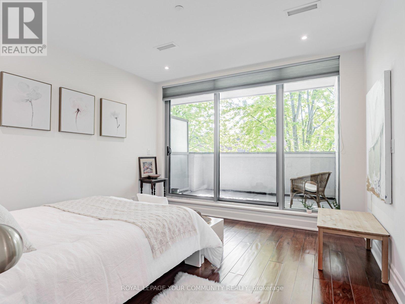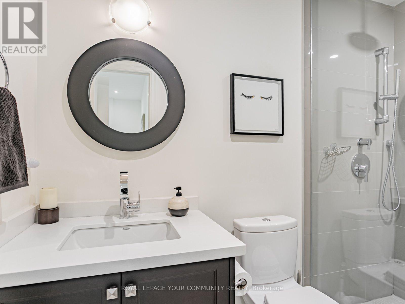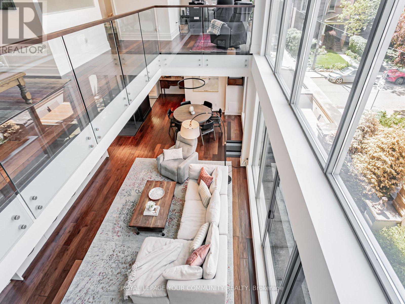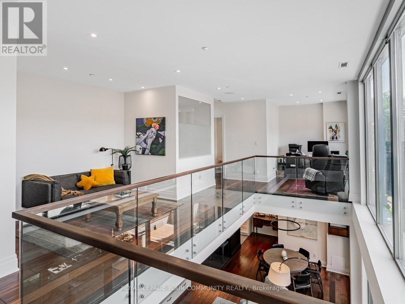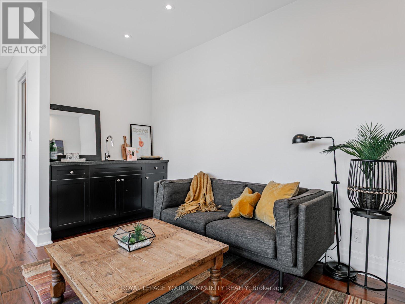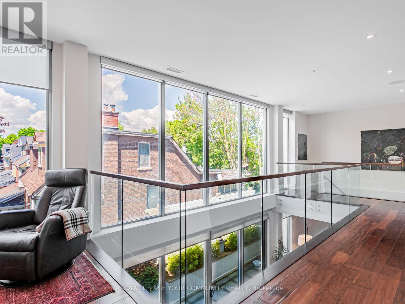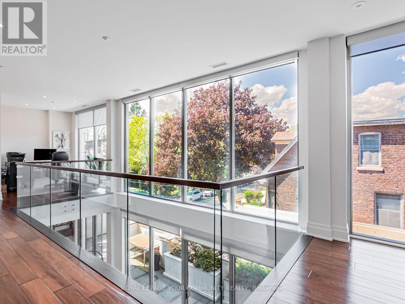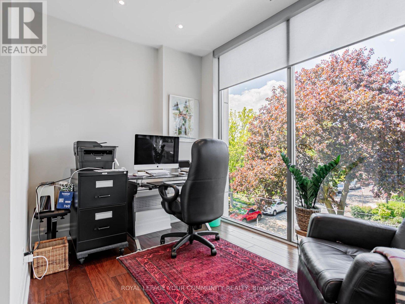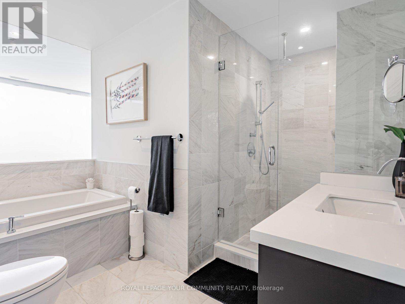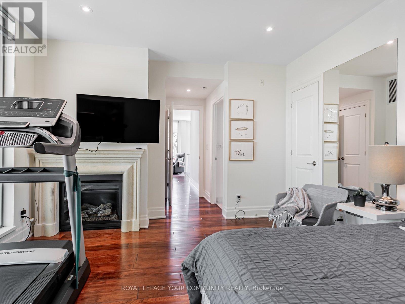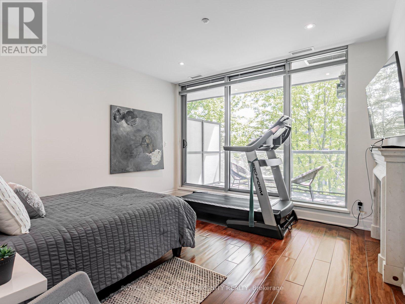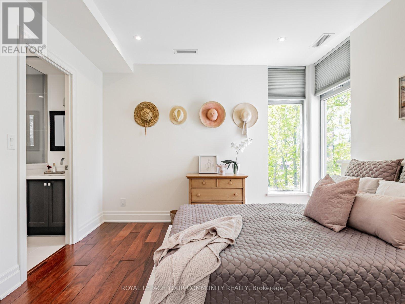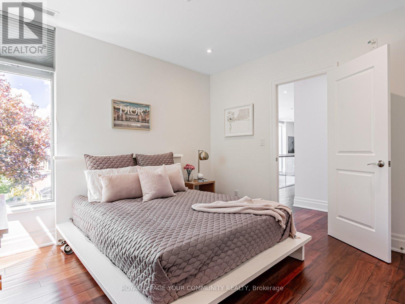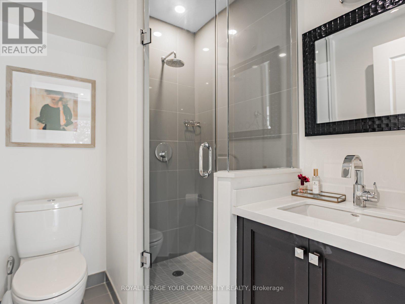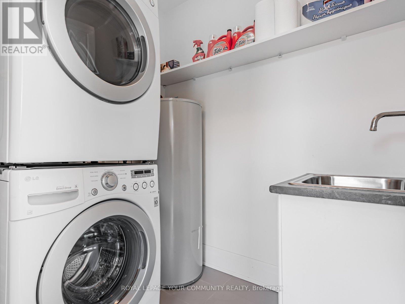206 - 1 Rainsford Road Toronto, Ontario M4L 3N5
$6,500 Monthly
Welcome to UNIT 206 at One Rainsford - an exclusive, boutique residence in The Beaches, just steps from the Boardwalk and Lake Ontario. This rare spacious 2-storey suite offers nearly 2300sf of sun-drenched living space with 3 bedrooms, each featuring its own ensuite bath and walk-in closet. The dramatic living room boasts soaring 20ft ceilings open to above, floor to ceiling windows, built in speakers throughout, and a walkout to a private terrace with BBQ hookup - perfect for entertaining. The family size chef inspired kitchen is outfitted with premium appliances including a Sub-Zero fridge, Wolf 6 burner gas range with griddle, Miele dishwasher, and an oversized caesarstone island with abundant storage. Additional highlights include 3 balconies, a bright den, a sitting area with wet bar, and a full laundry room on the 2nd floor with extra storage and sink. Includes 2 underground parking spots and a locker. Enjoy boutique luxury living just minutes from shops, restaurants, grocery, cafes, transit at doorstep and all the charm The Beaches has to offer. (id:60365)
Property Details
| MLS® Number | E12428180 |
| Property Type | Single Family |
| Community Name | The Beaches |
| AmenitiesNearBy | Beach, Park, Public Transit |
| ParkingSpaceTotal | 2 |
Building
| BathroomTotal | 4 |
| BedroomsAboveGround | 3 |
| BedroomsTotal | 3 |
| Age | 6 To 10 Years |
| Amenities | Fireplace(s), Storage - Locker |
| Appliances | Blinds, Dishwasher, Dryer, Microwave, Range, Washer, Refrigerator |
| CoolingType | Central Air Conditioning |
| ExteriorFinish | Brick, Concrete |
| FireplacePresent | Yes |
| FlooringType | Hardwood |
| HalfBathTotal | 1 |
| HeatingFuel | Natural Gas |
| HeatingType | Forced Air |
| StoriesTotal | 2 |
| SizeInterior | 2250 - 2499 Sqft |
| Type | Apartment |
Parking
| Underground | |
| Garage |
Land
| Acreage | No |
| LandAmenities | Beach, Park, Public Transit |
| SurfaceWater | Lake/pond |
Rooms
| Level | Type | Length | Width | Dimensions |
|---|---|---|---|---|
| Second Level | Sitting Room | 2.84 m | 3.56 m | 2.84 m x 3.56 m |
| Second Level | Office | 3.1 m | 2.39 m | 3.1 m x 2.39 m |
| Second Level | Primary Bedroom | 3.84 m | 5.66 m | 3.84 m x 5.66 m |
| Second Level | Bedroom 2 | 3.43 m | 3.6 m | 3.43 m x 3.6 m |
| Main Level | Living Room | 7.82 m | 5.08 m | 7.82 m x 5.08 m |
| Main Level | Dining Room | 7.72 m | 4.72 m | 7.72 m x 4.72 m |
| Main Level | Kitchen | 7.72 m | 4.72 m | 7.72 m x 4.72 m |
| Main Level | Bedroom 3 | 3.86 m | 3.66 m | 3.86 m x 3.66 m |
https://www.realtor.ca/real-estate/28916491/206-1-rainsford-road-toronto-the-beaches-the-beaches
Lana Lau
Broker
187 King Street East
Toronto, Ontario M5A 1J5

