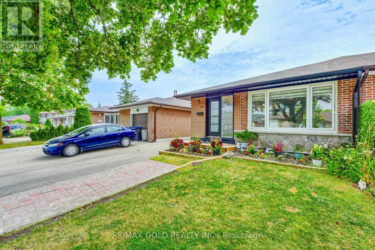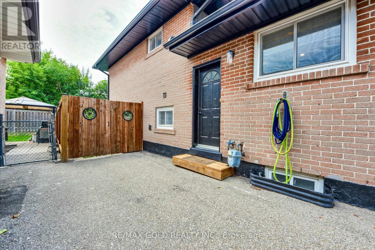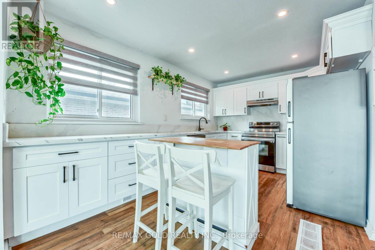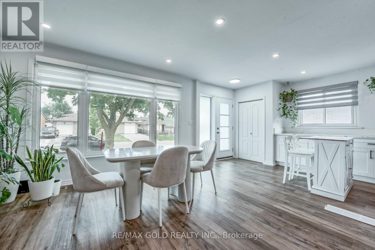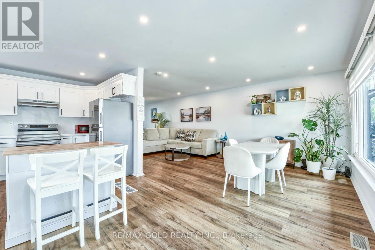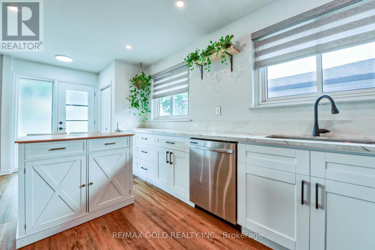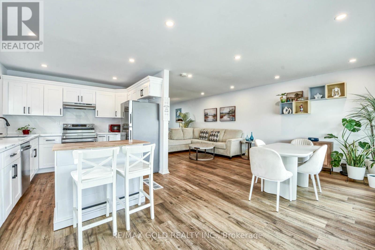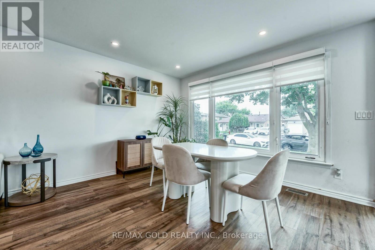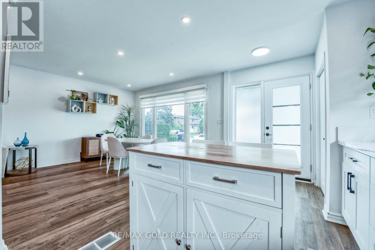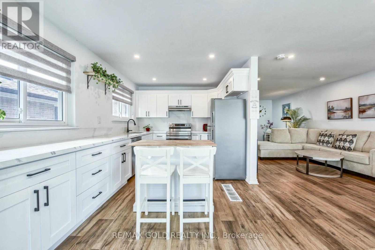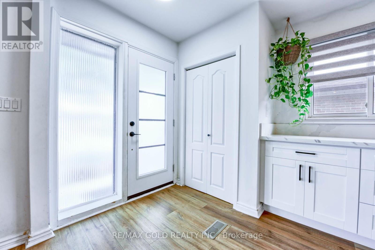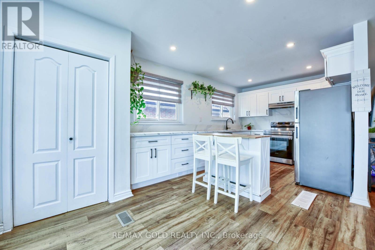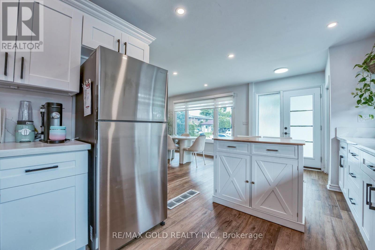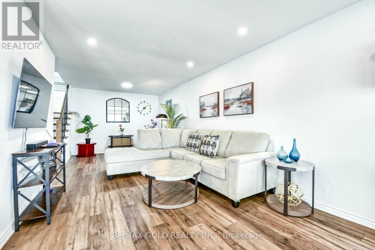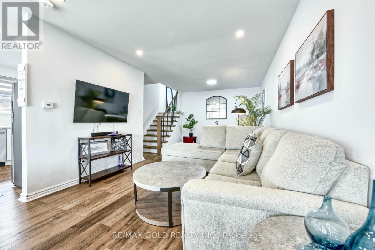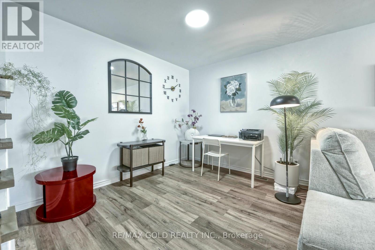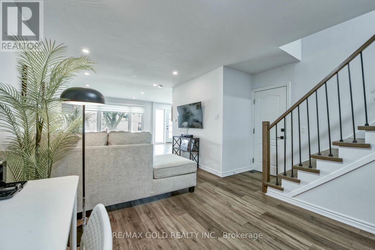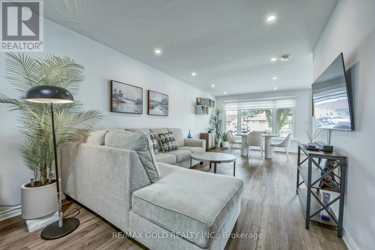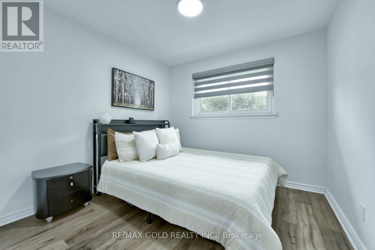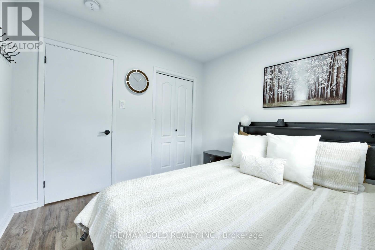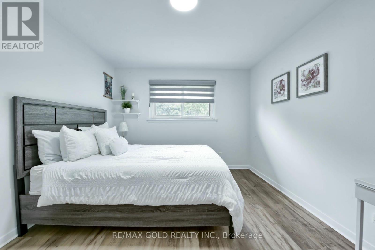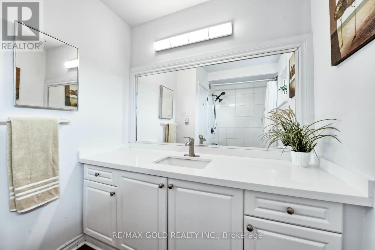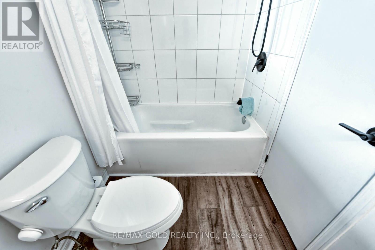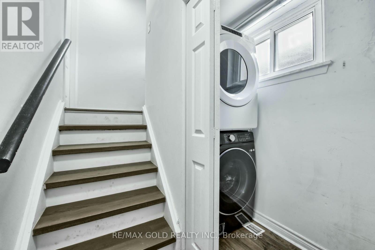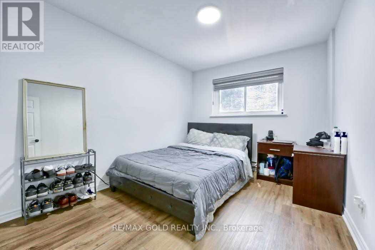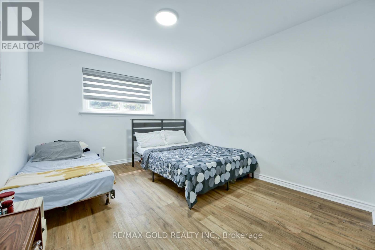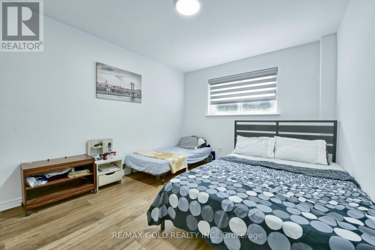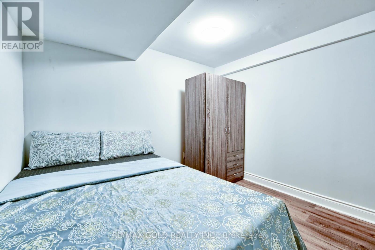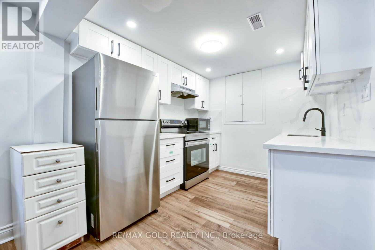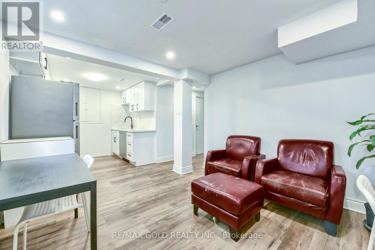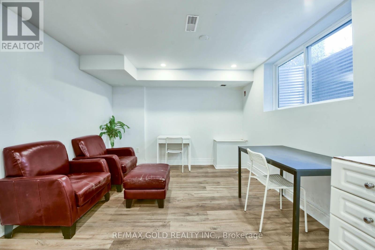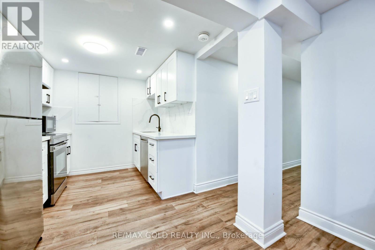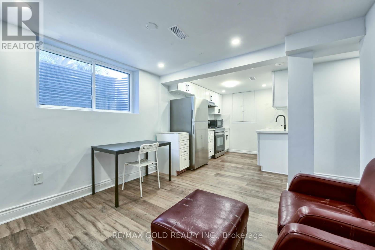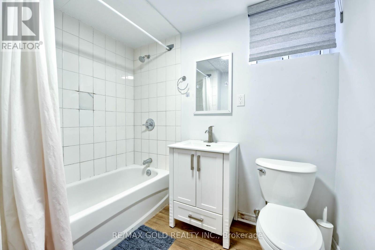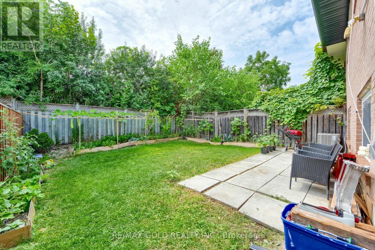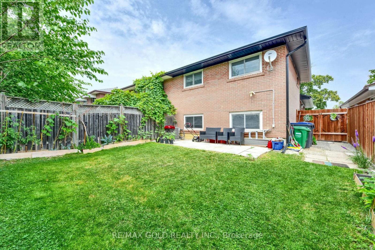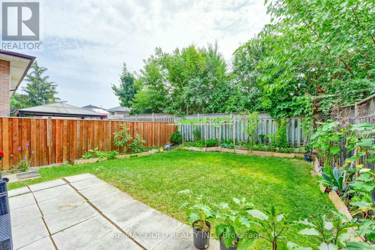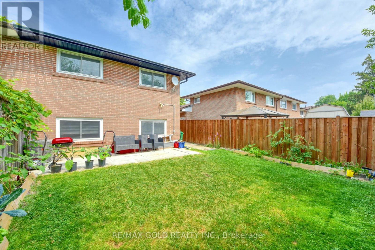70 Wilton Drive Brampton, Ontario L6W 3A1
$799,900
Welcome To First Buyer Or Investors, A Well Maintained, Beautiful, Bright Home In Desirable Brampton East Area.Beautifully Updated Top To Bottom And Carpet Free Home, 2 Bedrooms With Full Upgraded Washroom On Upper Level & 2 Bedrooms On Lower Level (Two -Unit Dwelling) Apartment With Separate Entrance. Generate Extra Income Or For Extended Family.Deep Driveway With Parking For 6 Cars. Upgraded Plumbing (2023), Eavestrough (2023), Vinyl Floor (2023), New Doors (2023), Basement Window (2024), Iron Pickets.Huge Privacy Fenced Backyard And No Sidewalk. Close To All Amenities, Hospital, Rec.Centre, Schools, Shops, Parks, Public Transit. Good Rental Potential. You Will Love It Here!* (id:60365)
Property Details
| MLS® Number | W12428422 |
| Property Type | Single Family |
| Community Name | Brampton East |
| EquipmentType | Water Heater |
| Features | Carpet Free |
| ParkingSpaceTotal | 6 |
| RentalEquipmentType | Water Heater |
Building
| BathroomTotal | 2 |
| BedroomsAboveGround | 4 |
| BedroomsBelowGround | 1 |
| BedroomsTotal | 5 |
| Appliances | Dishwasher, Dryer, Two Stoves, Washer, Two Refrigerators |
| BasementDevelopment | Finished |
| BasementFeatures | Separate Entrance |
| BasementType | N/a (finished) |
| ConstructionStyleAttachment | Semi-detached |
| ConstructionStyleSplitLevel | Backsplit |
| CoolingType | Central Air Conditioning |
| ExteriorFinish | Brick |
| FlooringType | Vinyl |
| FoundationType | Unknown |
| HeatingFuel | Natural Gas |
| HeatingType | Forced Air |
| SizeInterior | 1500 - 2000 Sqft |
| Type | House |
| UtilityWater | Municipal Water |
Parking
| No Garage |
Land
| Acreage | No |
| Sewer | Sanitary Sewer |
| SizeDepth | 100 Ft |
| SizeFrontage | 30 Ft |
| SizeIrregular | 30 X 100 Ft |
| SizeTotalText | 30 X 100 Ft |
Rooms
| Level | Type | Length | Width | Dimensions |
|---|---|---|---|---|
| Basement | Kitchen | 2.78 m | 2.53 m | 2.78 m x 2.53 m |
| Basement | Family Room | 3.43 m | 3.28 m | 3.43 m x 3.28 m |
| Basement | Bedroom | 3 m | 2.74 m | 3 m x 2.74 m |
| Main Level | Kitchen | 4.25 m | 2.98 m | 4.25 m x 2.98 m |
| Main Level | Living Room | 8.96 m | 3.37 m | 8.96 m x 3.37 m |
| Main Level | Dining Room | 8.96 m | 3.37 m | 8.96 m x 3.37 m |
| Upper Level | Primary Bedroom | 4.17 m | 3.36 m | 4.17 m x 3.36 m |
| Upper Level | Bedroom 2 | 2.94 m | 2.87 m | 2.94 m x 2.87 m |
| In Between | Bedroom 3 | 4.6 m | 3.47 m | 4.6 m x 3.47 m |
| In Between | Bedroom 4 | 3.61 m | 2.83 m | 3.61 m x 2.83 m |
https://www.realtor.ca/real-estate/28916798/70-wilton-drive-brampton-brampton-east-brampton-east
Satish Sodhi
Broker
2720 North Park Drive #201
Brampton, Ontario L6S 0E9
Karmvir Sodhi
Salesperson
5865 Mclaughlin Rd #6
Mississauga, Ontario L5R 1B8

