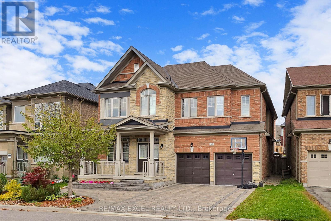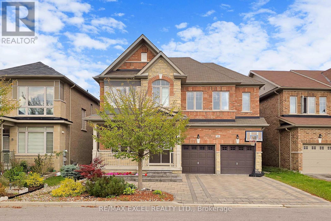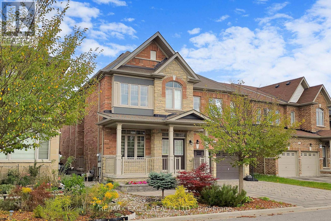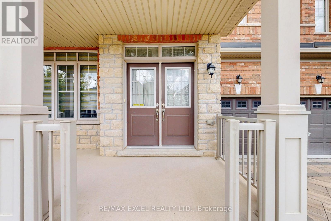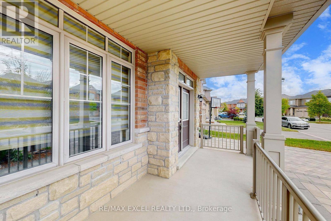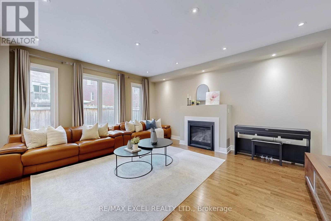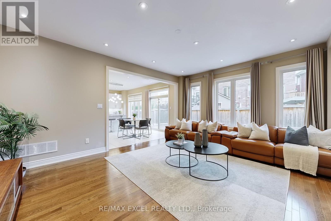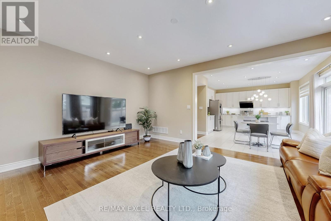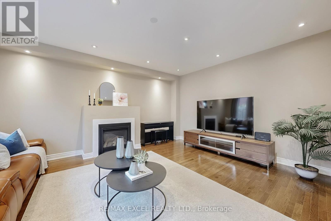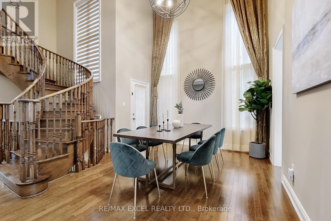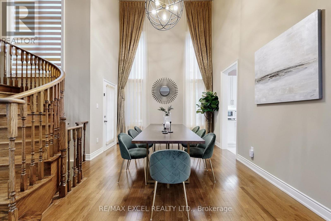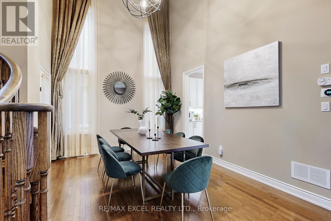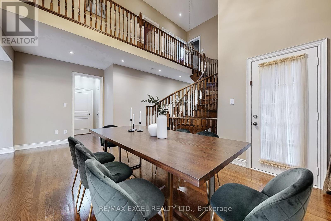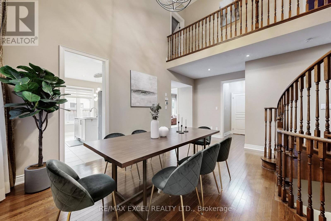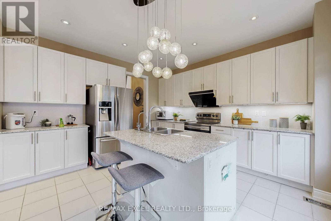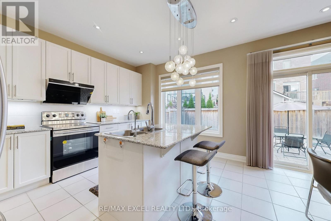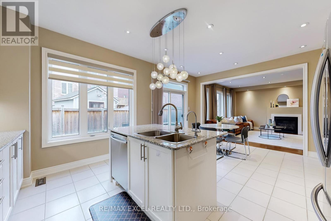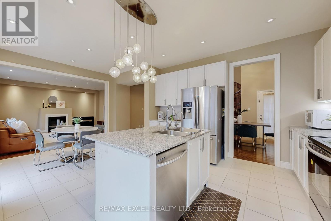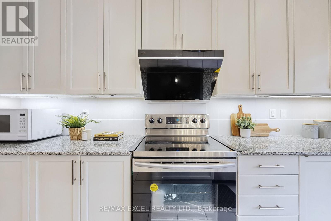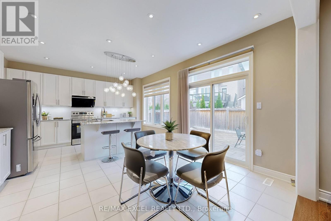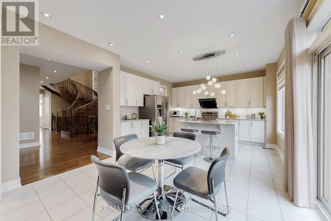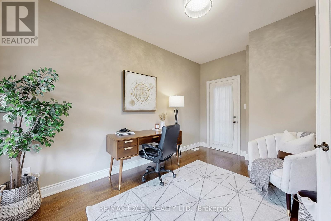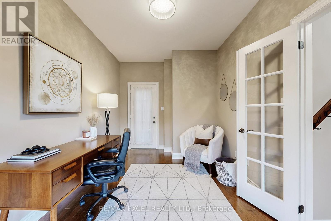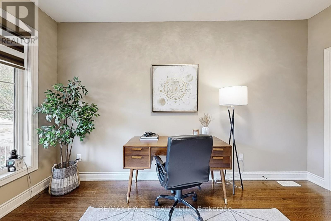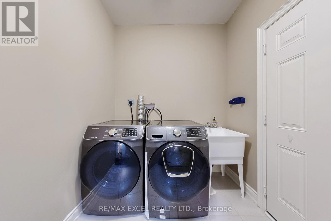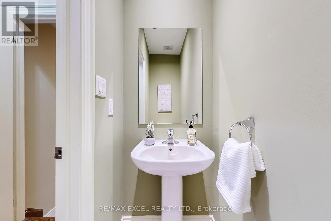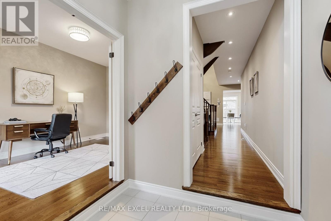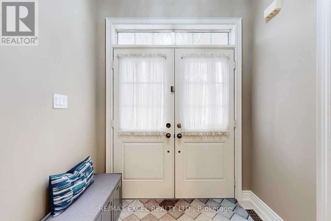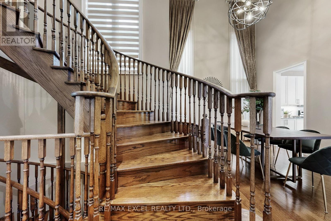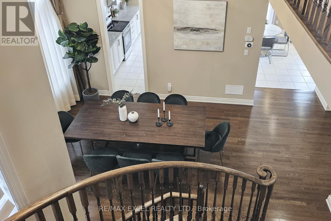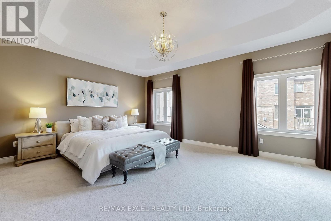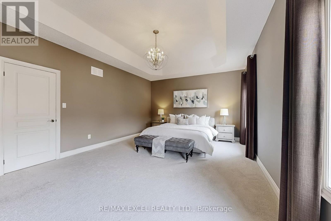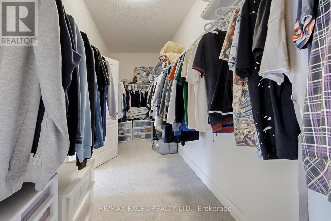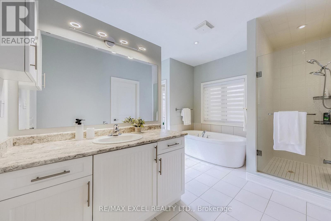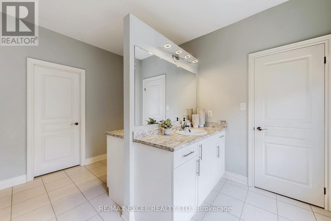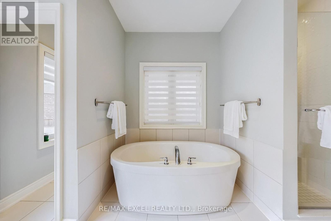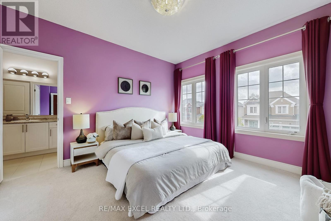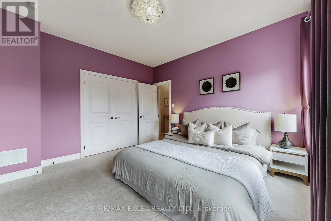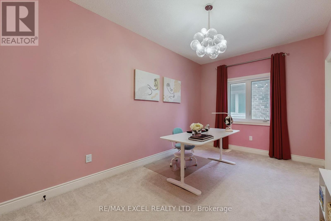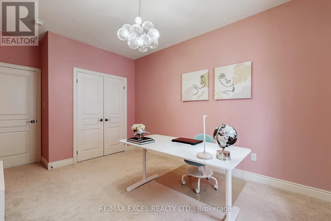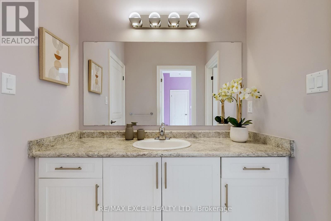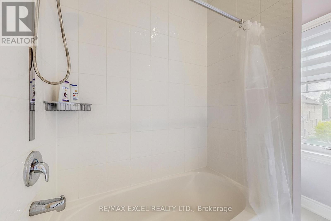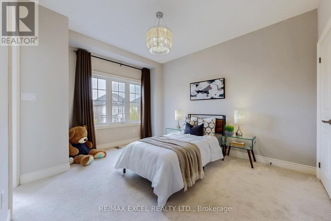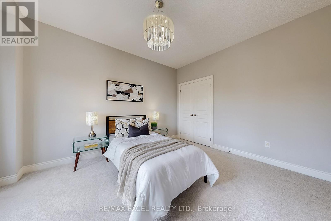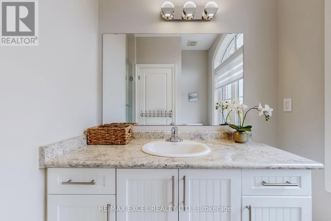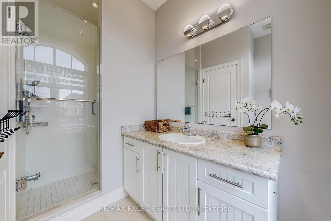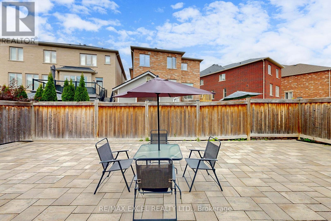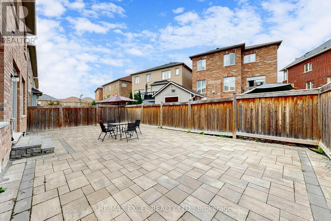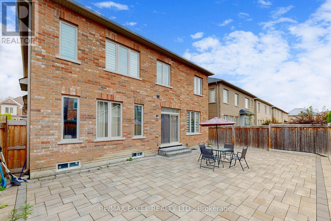160 Roy Harper Avenue Aurora, Ontario L4G 0V6
$1,725,000
Welcome To 160 Roy Harper Avenue In Aurora!This Stunning 3,207 Sq. Ft. Home Combines Modern Finishes With Functional Living Spaces. The Main Floor Features Hardwood Floors, Pot Lights, And A Modern Kitchen With Stainless Steel Appliances. Enjoy A Formal Dining Room With Vaulted Ceiling, A Private Main-Floor Office, And A Bright Open Layout Highlighted By A Winding Staircase. Upstairs Offers Spacious Bedrooms, 3 bathrooms Including A Luxurious Primary Suite With A Five-Piece Ensuite, Plus A Convenient Jack-And-Jill Bathroom & Three-Piece Ensuite. The Exterior Boasts Professional Interlock At The Front And Back, Providing Stylish Curb Appeal With Low-Maintenance Living. Ideally Located Close To Walmart, T&T Supermarket, Community Centres, Top-Rated Schools, Parks, And More. EXTRAS: Existing: S/S Fridge, S/S Stove, S/S Dishwasher, Washer & Dryer, All Electrical Light Fixtures, All Window Coverings, Furnace, Central Air Conditioner, Garage Door Opener + Remote. (id:60365)
Property Details
| MLS® Number | N12426874 |
| Property Type | Single Family |
| Community Name | Rural Aurora |
| AmenitiesNearBy | Park, Public Transit, Schools, Golf Nearby |
| CommunityFeatures | Community Centre |
| EquipmentType | Water Heater |
| ParkingSpaceTotal | 4 |
| RentalEquipmentType | Water Heater |
Building
| BathroomTotal | 4 |
| BedroomsAboveGround | 4 |
| BedroomsBelowGround | 1 |
| BedroomsTotal | 5 |
| Appliances | Garage Door Opener Remote(s), Water Softener, Garage Door Opener |
| BasementDevelopment | Unfinished |
| BasementType | Full (unfinished) |
| ConstructionStyleAttachment | Detached |
| CoolingType | Central Air Conditioning |
| ExteriorFinish | Brick |
| FireplacePresent | Yes |
| FlooringType | Hardwood |
| FoundationType | Poured Concrete |
| HalfBathTotal | 1 |
| HeatingFuel | Natural Gas |
| HeatingType | Forced Air |
| StoriesTotal | 2 |
| SizeInterior | 3000 - 3500 Sqft |
| Type | House |
| UtilityWater | Municipal Water |
Parking
| Attached Garage | |
| Garage |
Land
| Acreage | No |
| FenceType | Fenced Yard |
| LandAmenities | Park, Public Transit, Schools, Golf Nearby |
| Sewer | Sanitary Sewer |
| SizeDepth | 90 Ft ,2 In |
| SizeFrontage | 43 Ft |
| SizeIrregular | 43 X 90.2 Ft |
| SizeTotalText | 43 X 90.2 Ft |
Rooms
| Level | Type | Length | Width | Dimensions |
|---|---|---|---|---|
| Second Level | Primary Bedroom | 6.06 m | 4.27 m | 6.06 m x 4.27 m |
| Second Level | Bedroom 2 | 3.04 m | 4.21 m | 3.04 m x 4.21 m |
| Second Level | Bedroom 3 | 3.61 m | 3.63 m | 3.61 m x 3.63 m |
| Second Level | Bedroom 4 | 3.29 m | 3.36 m | 3.29 m x 3.36 m |
| Main Level | Dining Room | 3.54 m | 4.07 m | 3.54 m x 4.07 m |
| Main Level | Kitchen | 4.01 m | 5.2 m | 4.01 m x 5.2 m |
| Main Level | Eating Area | 4.01 m | 5.2 m | 4.01 m x 5.2 m |
| Main Level | Family Room | 4.24 m | 5.26 m | 4.24 m x 5.26 m |
| Main Level | Den | 4.37 m | 2.67 m | 4.37 m x 2.67 m |
Utilities
| Cable | Available |
| Electricity | Available |
| Sewer | Available |
https://www.realtor.ca/real-estate/28913508/160-roy-harper-avenue-aurora-rural-aurora
Jacki Lam
Broker
50 Acadia Ave Suite 120
Markham, Ontario L3R 0B3
Chester Yu
Broker
50 Acadia Ave Suite 120
Markham, Ontario L3R 0B3

